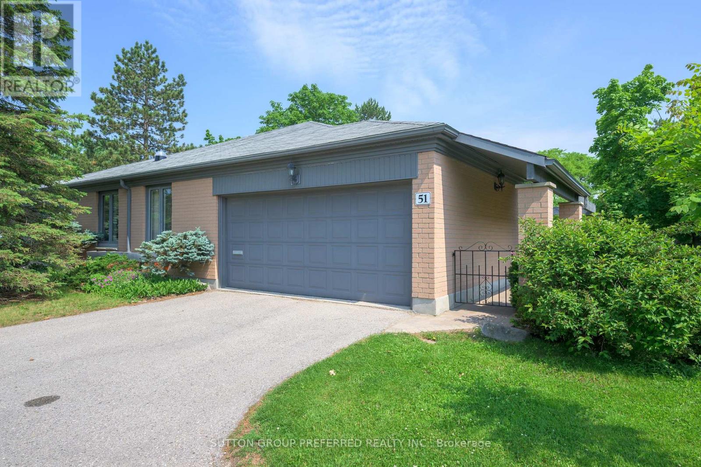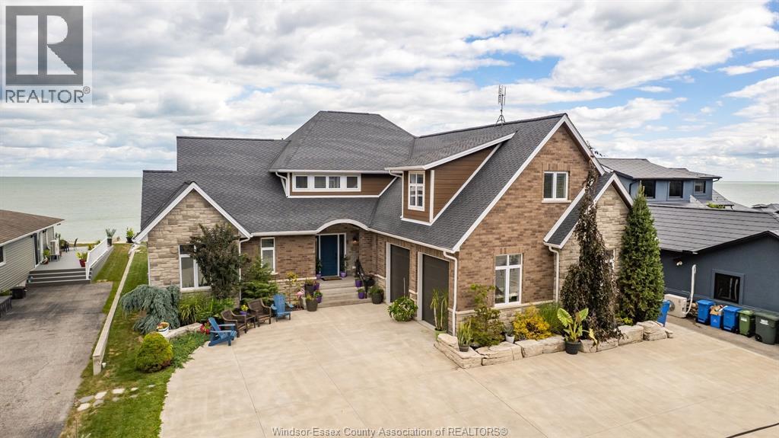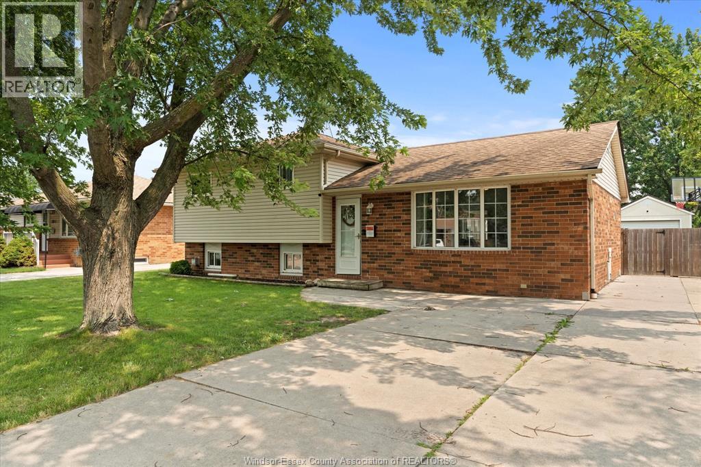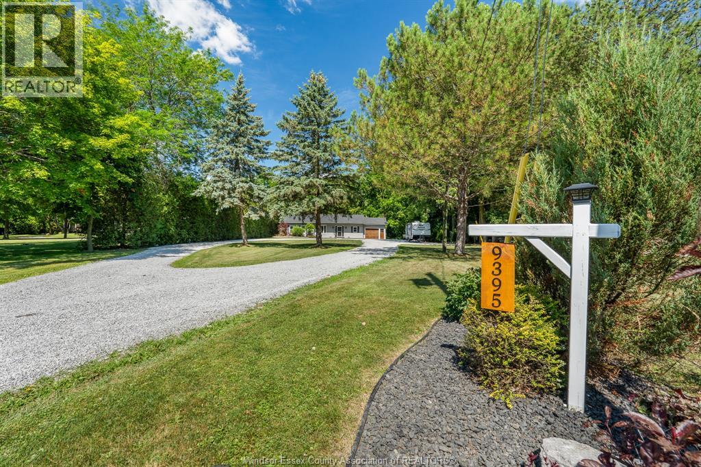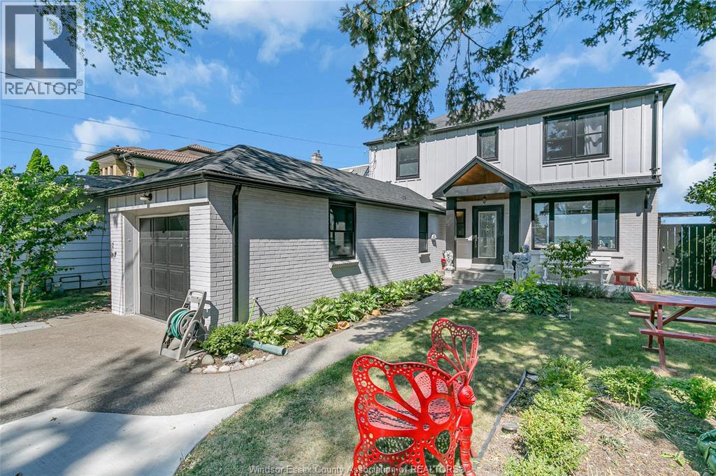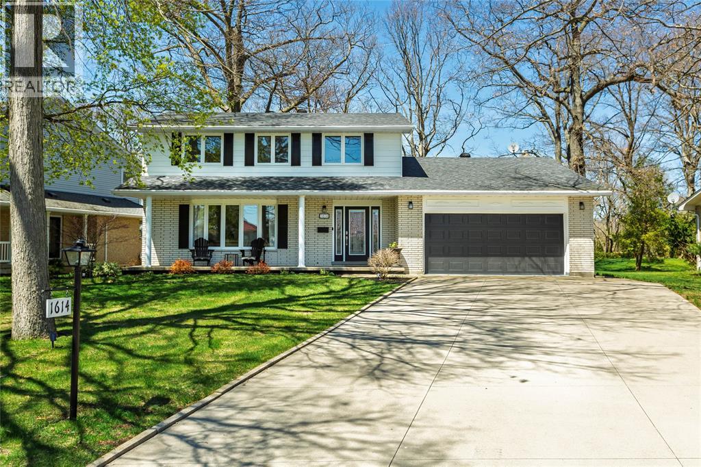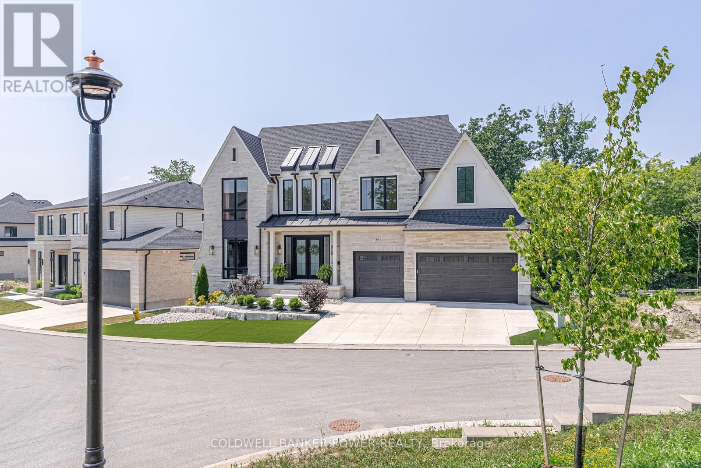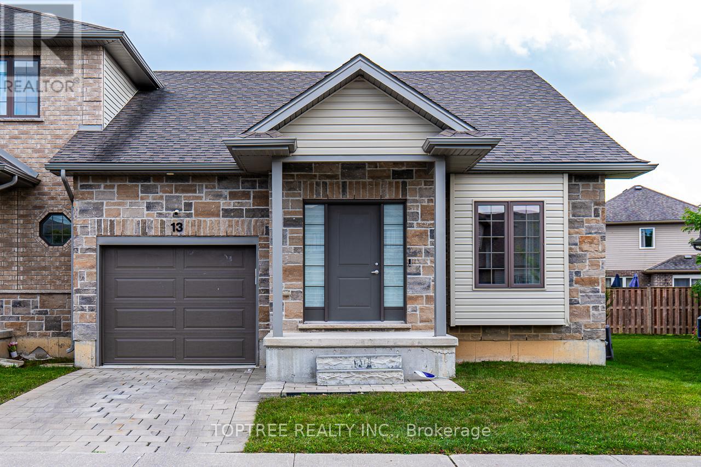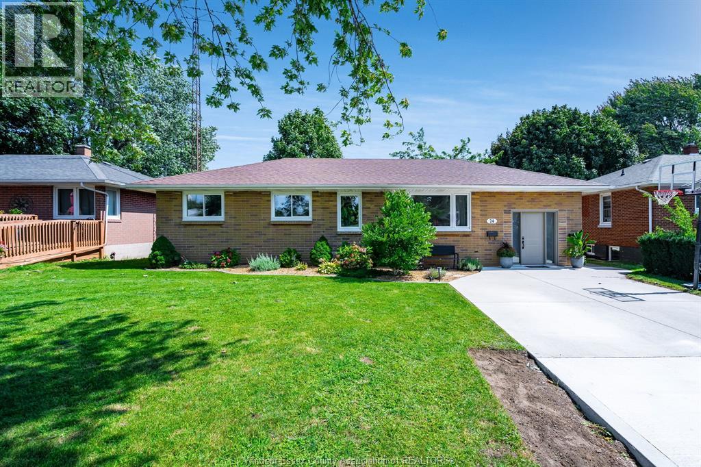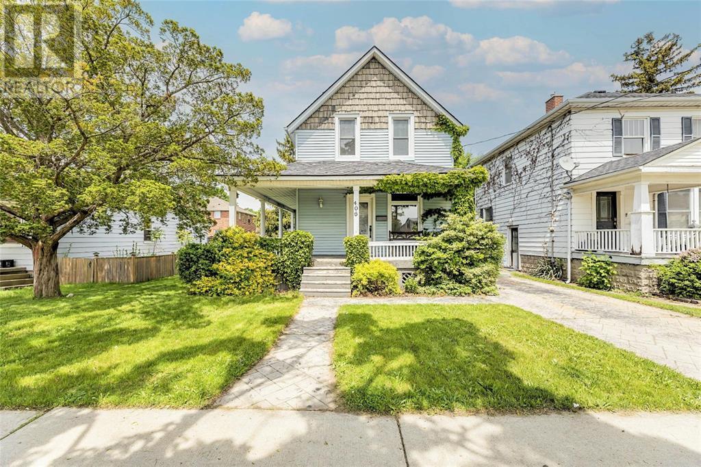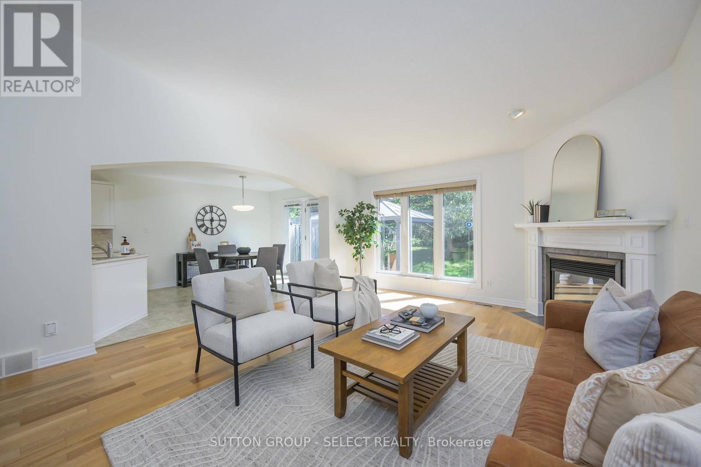- Houseful
- ON
- Chatham-Kent
- Blenheim
- 98 Talbot St E
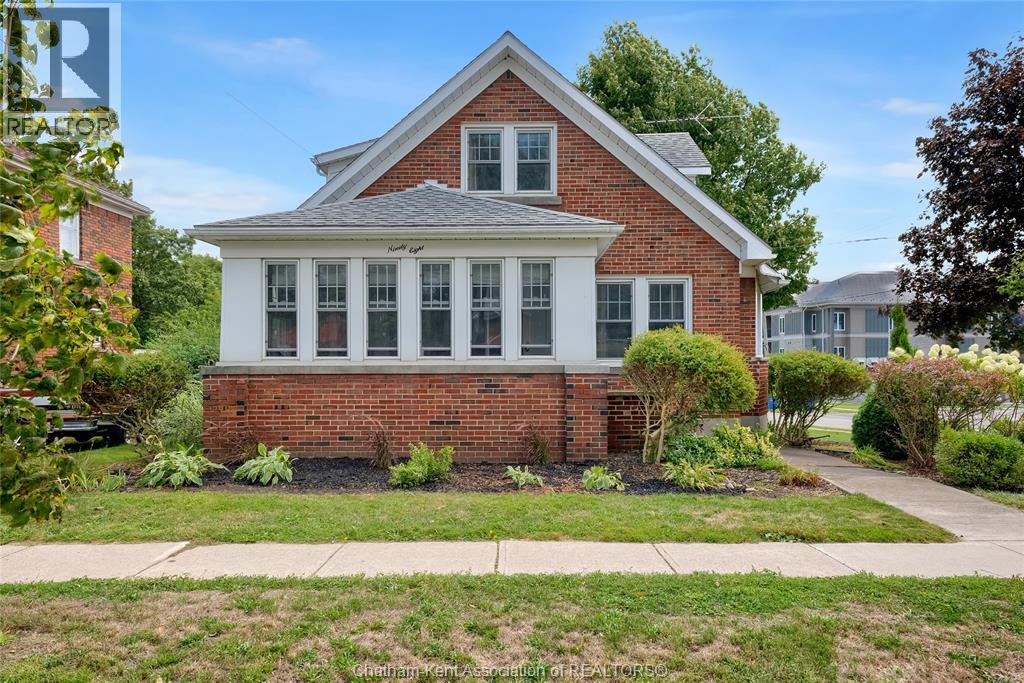
Highlights
Description
- Time on Housefulnew 11 hours
- Property typeSingle family
- Neighbourhood
- Median school Score
- Year built1959
- Mortgage payment
This beautiful 3 bedroom, 1.5 bathroom home with a detached garage has a chill vibe with tons of character and great updates such as vinyl windows (except for the basement), a new AC unit and a 100 AMP hydro panel with breakers. The main floor features an enchanting enclosed front porch which is the perfect place to enjoy your morning coffee or a book or board game in the evening, a bright living room with an electric fireplace and vintage brick hearth, formal dining room with built-ins, a U-shaped kitchen with a breakfast nook and a main floor bedroom with a large closet and a 2pc ensuite bathroom. Upstairs are 2 large bedrooms, 1 with a walk in closet, and a full 4pc bathroom which also has a walk-in storage closet. The full, unfinished basement is spray foam insulated and offers a rec room space, storage room, laundry and utility areas. The fenced back yard has a large concrete patio, a pond, beautiful mature gardens and lots of sunlight. With original baseboards and trim, solid wood doors and some original hardwood flooring, this house just feels like a home and the layout is functional and accommodating for buyers in all stages of life. Call now to make it yours! (id:63267)
Home overview
- Cooling Central air conditioning
- Heat source Natural gas
- Heat type Boiler
- # total stories 2
- Fencing Fence
- Has garage (y/n) Yes
- # full baths 1
- # half baths 1
- # total bathrooms 2.0
- # of above grade bedrooms 3
- Flooring Ceramic/porcelain, hardwood, laminate
- Directions 1882404
- Lot desc Landscaped
- Lot size (acres) 0.0
- Listing # 25022117
- Property sub type Single family residence
- Status Active
- Bathroom (# of pieces - 4) 2.311m X 1.88m
Level: 2nd - Primary bedroom 5.994m X 4.928m
Level: 2nd - Bedroom 3.404m X 3.048m
Level: 2nd - Storage 4.978m X 2.896m
Level: Basement - Other 5.182m X 5.004m
Level: Basement - Laundry 3.378m X 3.251m
Level: Basement - Utility 3.988m X 3.404m
Level: Basement - Enclosed porch 4.801m X 2.261m
Level: Main - Dining room 3.912m X 3.099m
Level: Main - Kitchen 2.413m X 2.311m
Level: Main - Dining nook 2.464m X 2.413m
Level: Main - Bedroom 3.708m X 3.048m
Level: Main - Ensuite bathroom (# of pieces - 2) 1.422m X 1.041m
Level: Main - Living room 5.105m X 3.607m
Level: Main
- Listing source url Https://www.realtor.ca/real-estate/28828661/98-talbot-street-east-blenheim
- Listing type identifier Idx

$-1,040
/ Month

