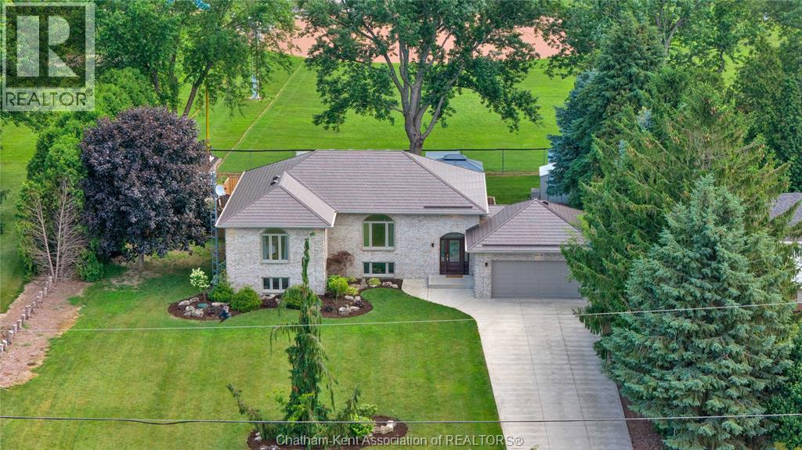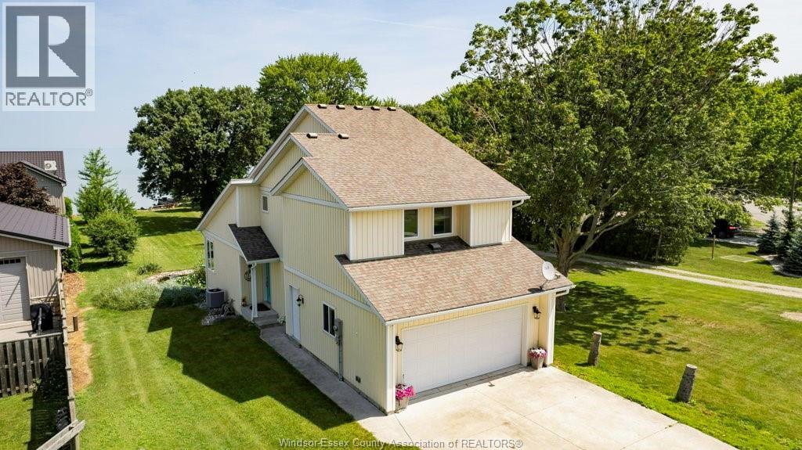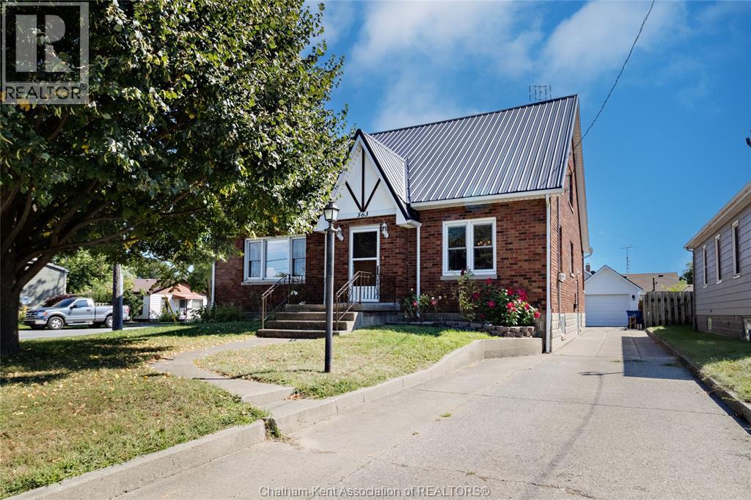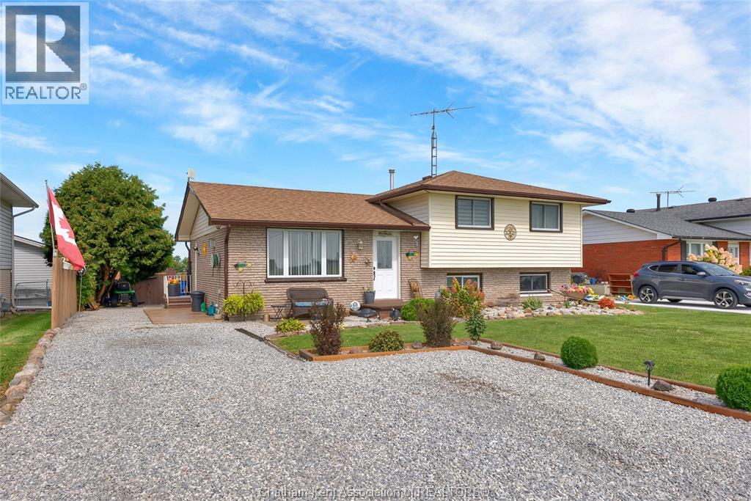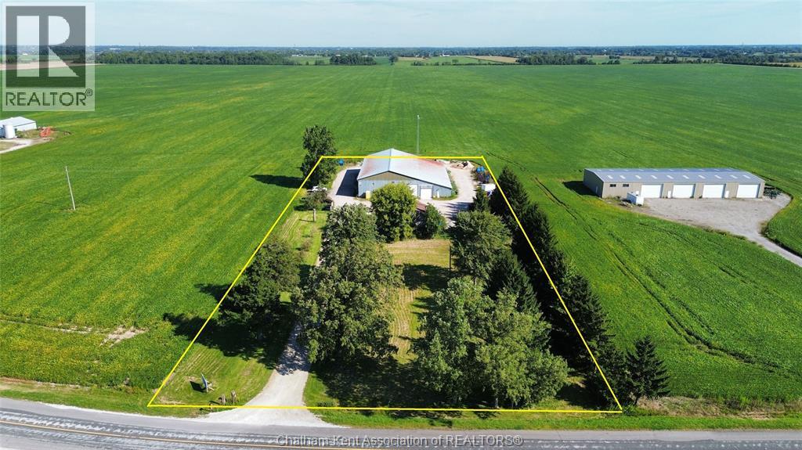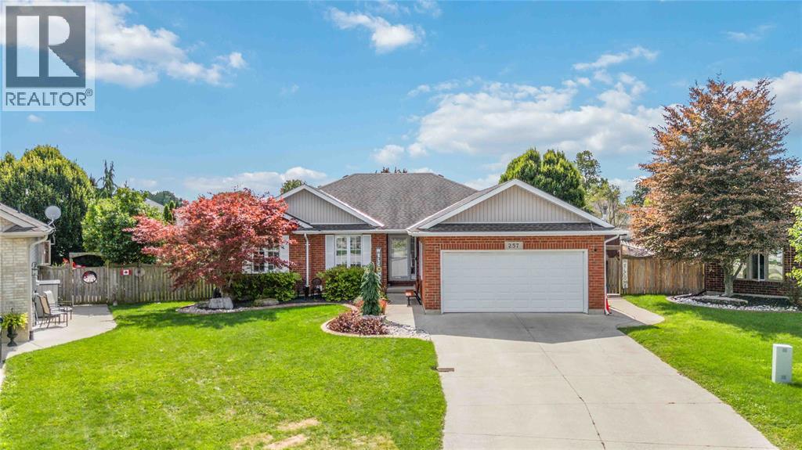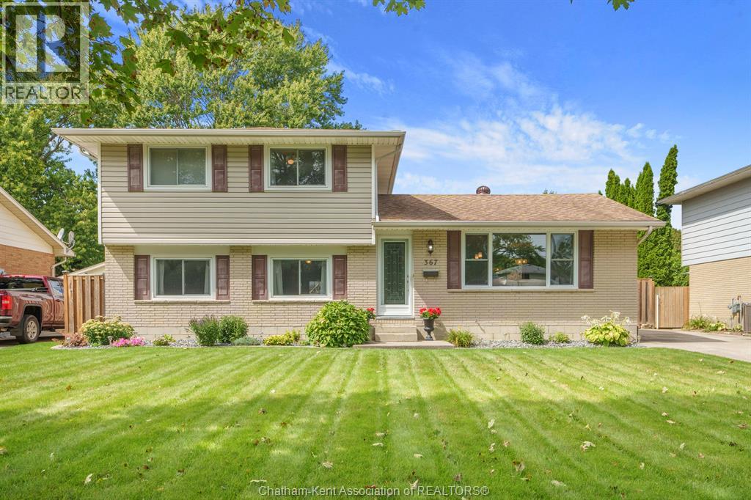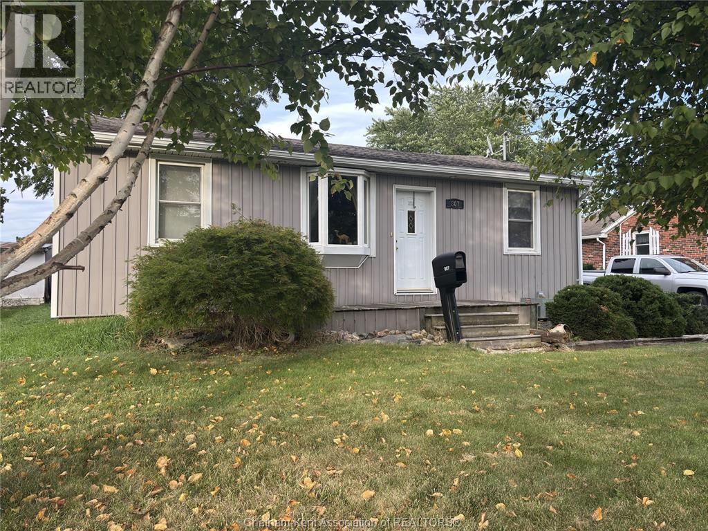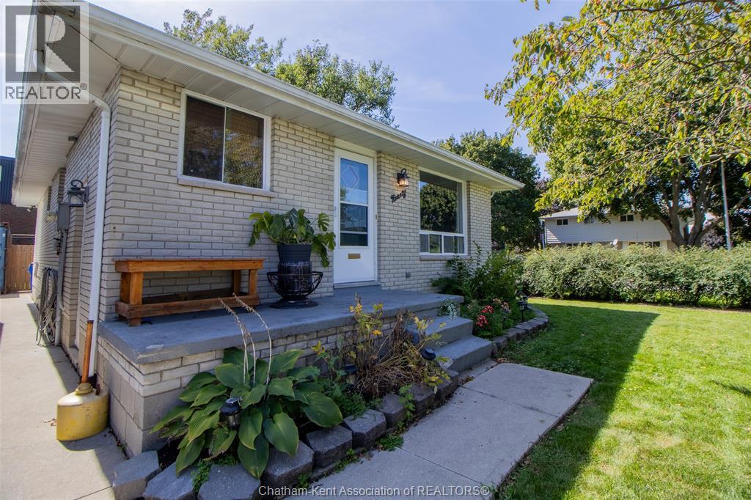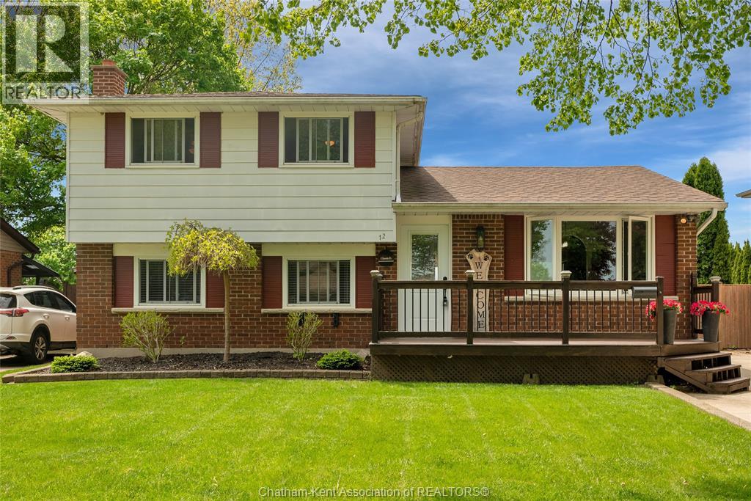- Houseful
- ON
- Chatham-kent Wallaceburg
- Wallaceburg
- 52 Mckee Rd
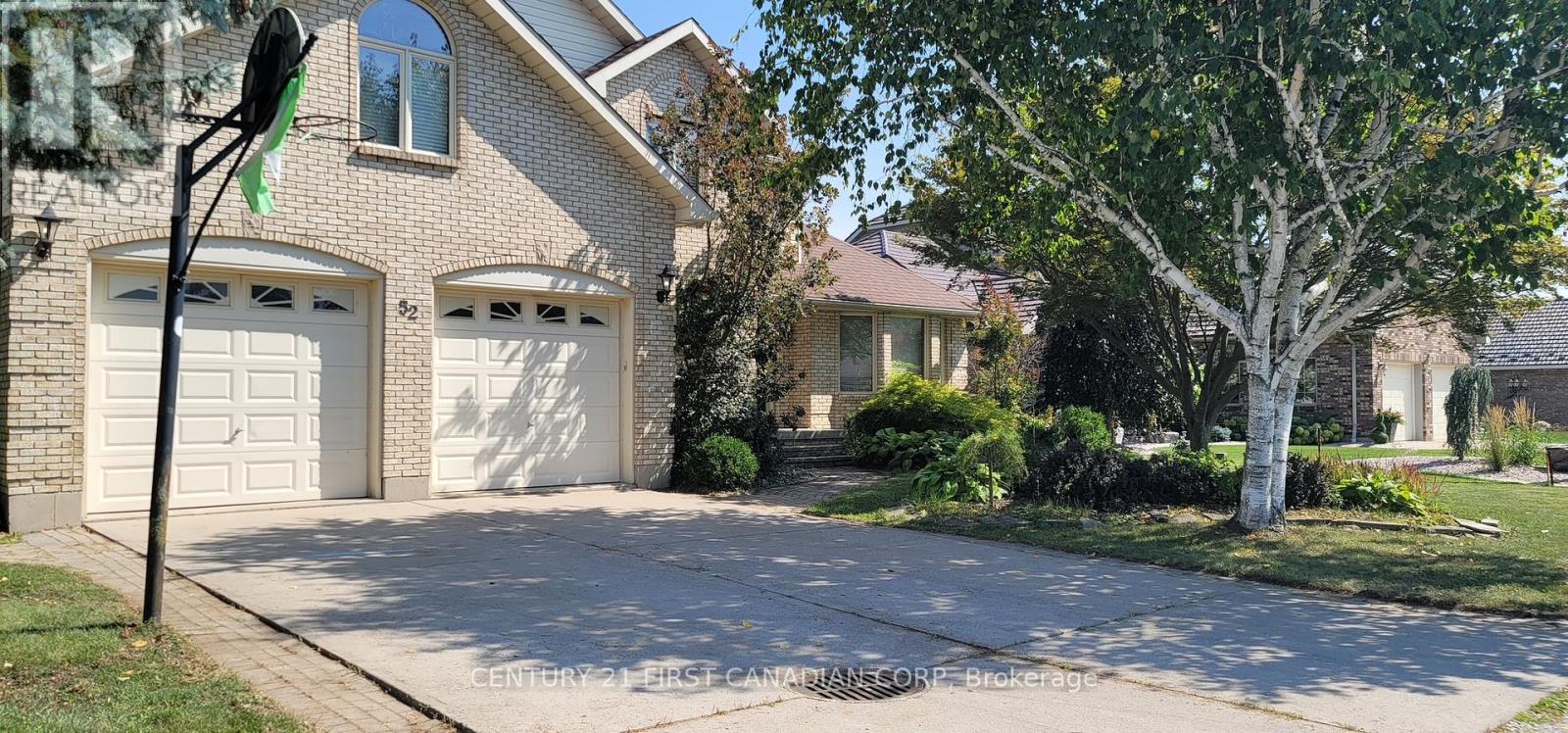
Highlights
Description
- Time on Housefulnew 20 hours
- Property typeSingle family
- Neighbourhood
- Median school Score
- Mortgage payment
If you're looking for a large traditional 2-storey family home with a desirable location, then perhaps this is it! Great opportunity with this 4 bedroom 2.5 bath home sitting on an extra wide 90' x 130' lot in a sought-after neighbourhood. Great privacy with it's mature trees and backs onto farmland with beautiful country views. This home features spacious principal rooms including an eat-in kitchen, separate dining room, an office that could double as a 5th bedroom, laundry room, and both a living room and family room with Napoleon wood insert fireplace on the main level. Loads of natural light with large windows everywhere! Going up the gorgeous staircase in the foyer, you will find 4 excellent sized bedrooms, with the primary bedroom having an ensuite bath. Huge unfinished basement that could easily house an additional bedroom, rec-room, and has a rough-in bath in place. This home was extremely well-built, and has solid wood doors throughout. New furnace, heat pump with central air conditioning & water heater (2025). Explore all that Wallaceburg has to offer, featuring it's scenic riverside setting, offering abundant opportunities for outdoor recreation like fishing, boating, and kayaking on the Sydenham River. This home is located close to Crothers Park, the local high school, and is 35 minutes from Sarnia and 30 minutes from Chatham. (id:63267)
Home overview
- Cooling Central air conditioning, air exchanger
- Heat source Natural gas
- Heat type Forced air
- Sewer/ septic Sanitary sewer
- # total stories 2
- # parking spaces 4
- Has garage (y/n) Yes
- # full baths 2
- # half baths 1
- # total bathrooms 3.0
- # of above grade bedrooms 4
- Flooring Hardwood
- Has fireplace (y/n) Yes
- Subdivision Wallaceburg
- Lot desc Landscaped
- Lot size (acres) 0.0
- Listing # X12382277
- Property sub type Single family residence
- Status Active
- Primary bedroom 5.21m X 4.95m
Level: 2nd - 2nd bedroom 4.51m X 4.1m
Level: 2nd - Bathroom 4.25m X 1.52m
Level: 2nd - 3rd bedroom 3.84m X 3.76m
Level: 2nd - 4th bedroom 4.42m X 3m
Level: 2nd - Bathroom 4.4m X 2.35m
Level: 2nd - Other 10.67m X 5.56m
Level: Basement - Other 7.69m X 3.84m
Level: Basement - Utility 5.21m X 2.18m
Level: Basement - Other 6.29m X 5.47m
Level: Basement - Dining room 4.01m X 3.16m
Level: Main - Kitchen 5.57m X 5.44m
Level: Main - Bathroom 1.56m X 1.38m
Level: Main - Office 2.87m X 2.8m
Level: Main - Living room 4.54m X 3.84m
Level: Main - Family room 4.96m X 3.92m
Level: Main - Laundry 5.11m X 2.17m
Level: Main
- Listing source url Https://www.realtor.ca/real-estate/28816361/52-mckee-road-chatham-kent-wallaceburg-wallaceburg
- Listing type identifier Idx

$-1,837
/ Month

