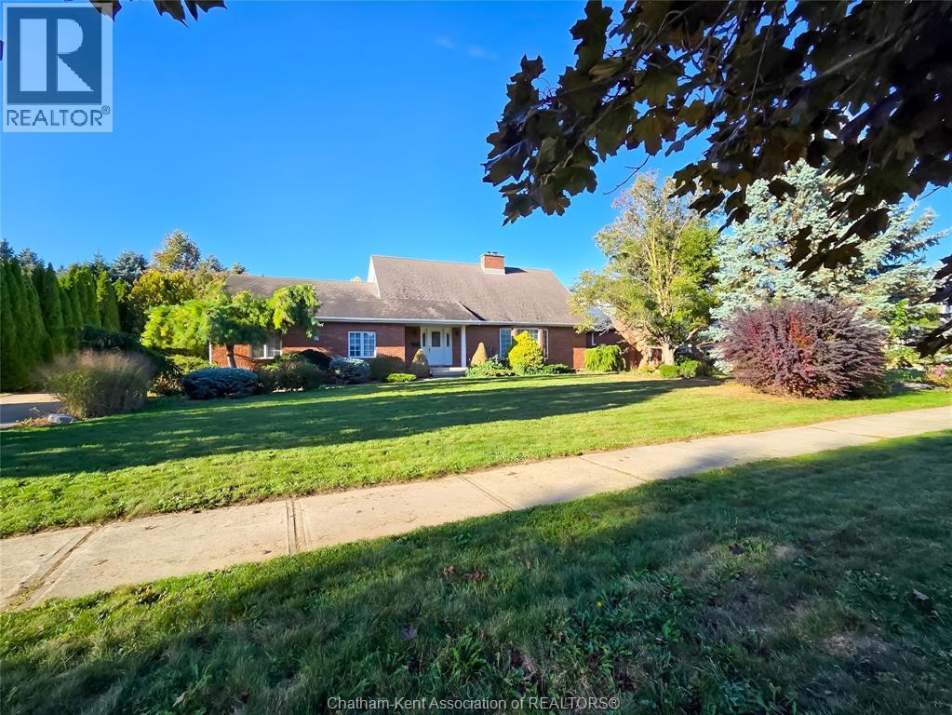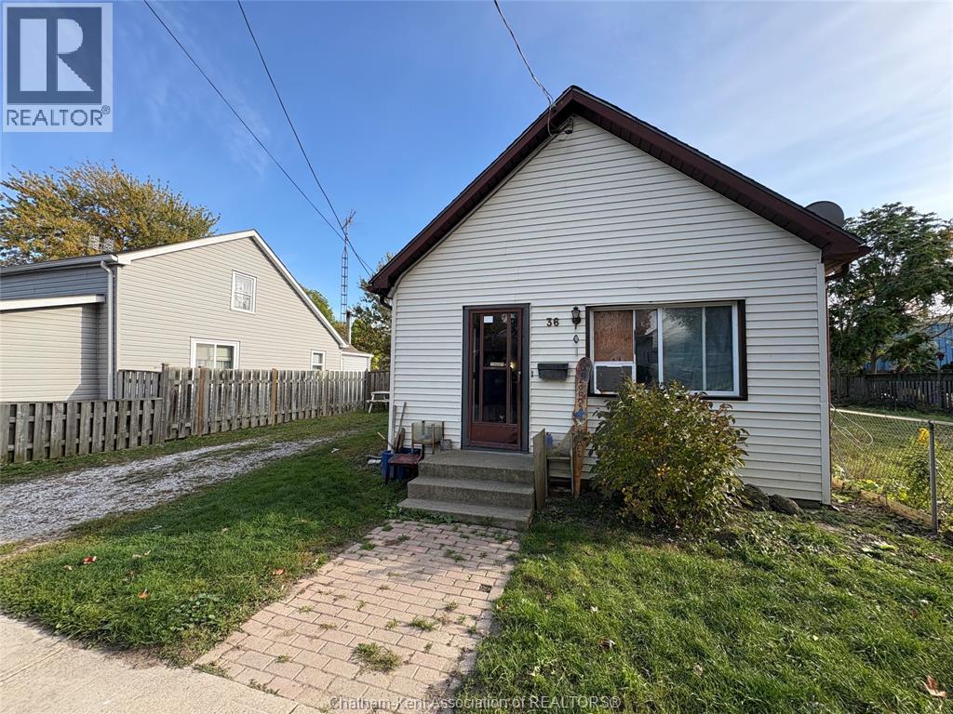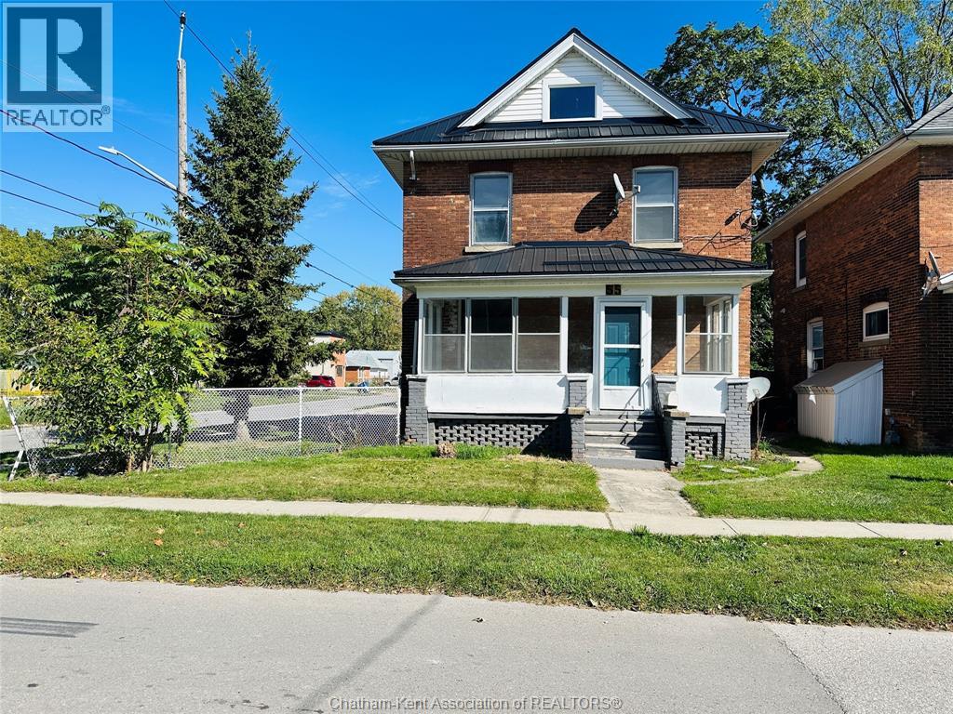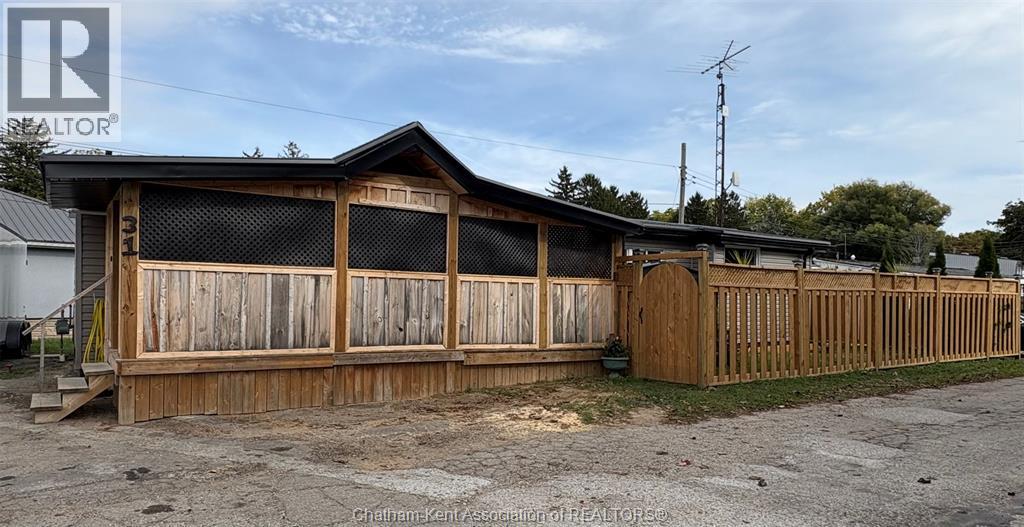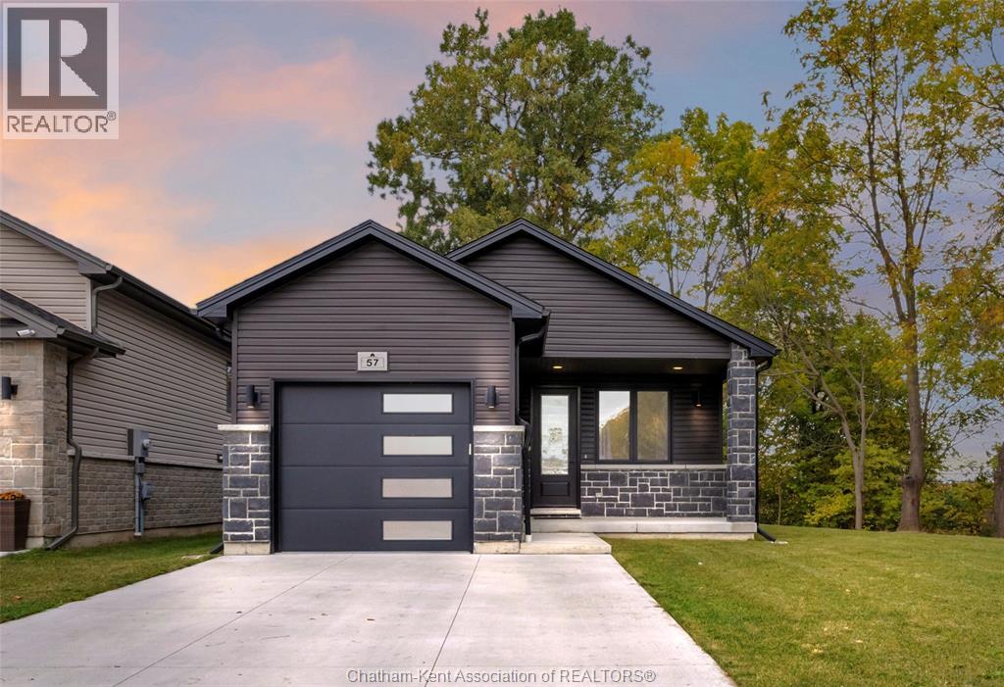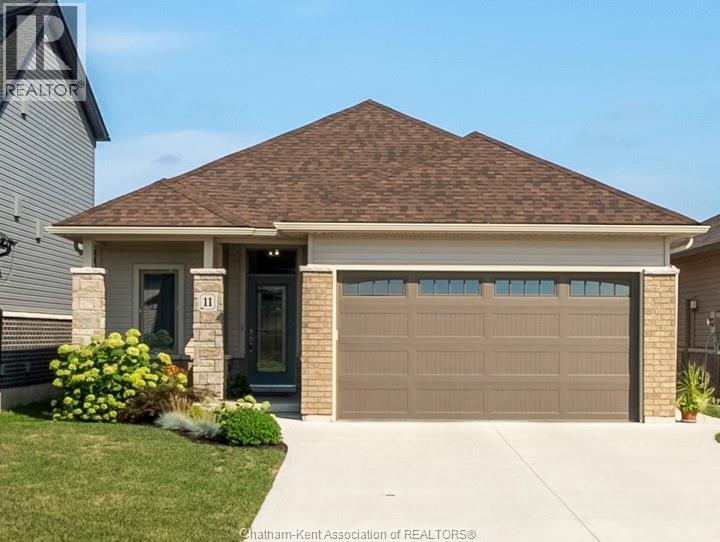
Highlights
Description
- Time on Housefulnew 6 days
- Property typeSingle family
- StyleBungalow
- Neighbourhood
- Median school Score
- Mortgage payment
Why settle for builder basic when you can have better than new? This beautifully finished home offers thoughtful upgrades inside and out, creating the perfect blend of comfort, style, and function.Step inside to find two cozy fireplaces;one in the main floor living room and another in the fully finished basement family room. The bright and open main floor features two spacious bedrooms, two full baths, and the convenience of main floor laundry. One of the main floor bedrooms is designed for flexibility, featuring a Murphy bed that allows the space to double as a home office or guest room. The lower level adds an additional bedroom and full bath, perfect for guests or extended family.Outdoors, the professionally landscaped front and back yards are a showstopper. The backyard is a true oasis, complete with a hot tub, a covered porch, and a fully fenced yard, ideal for relaxing evenings or hosting friends.Located on a quiet cul-de-sac, you’ll enjoy peace, privacy, and no through traffic, all while being close to local amenities. This is the one where you can simply move in and enjoy—no upgrades needed, they’ve already been done for you! #lovewhereyoulive (id:63267)
Home overview
- Cooling Central air conditioning
- Heat source Natural gas
- Heat type Forced air, furnace
- # total stories 1
- Fencing Fence
- Has garage (y/n) Yes
- # full baths 3
- # total bathrooms 3.0
- # of above grade bedrooms 3
- Flooring Carpeted, ceramic/porcelain, hardwood
- Lot desc Landscaped
- Lot size (acres) 0.0
- Listing # 25026102
- Property sub type Single family residence
- Status Active
- Famliy room / fireplace Measurements not available
Level: Basement - Bedroom 5.486m X 4.572m
Level: Basement - Storage 4.267m X 3.353m
Level: Basement - Utility 2.438m X 3.658m
Level: Basement - Bathroom (# of pieces - 3) Measurements not available
Level: Basement - Living room / fireplace 4.953m X 4.801m
Level: Main - Laundry Measurements not available X 2.438m
Level: Main - Primary bedroom Measurements not available
Level: Main - Bathroom (# of pieces - 4) Measurements not available
Level: Main - Ensuite bathroom (# of pieces - 3) Measurements not available
Level: Main - Kitchen / dining room 4.394m X Measurements not available
Level: Main - Bedroom 3.658m X 3.658m
Level: Main
- Listing source url Https://www.realtor.ca/real-estate/28989518/11-champlain-court-chatham
- Listing type identifier Idx

$-1,637
/ Month








