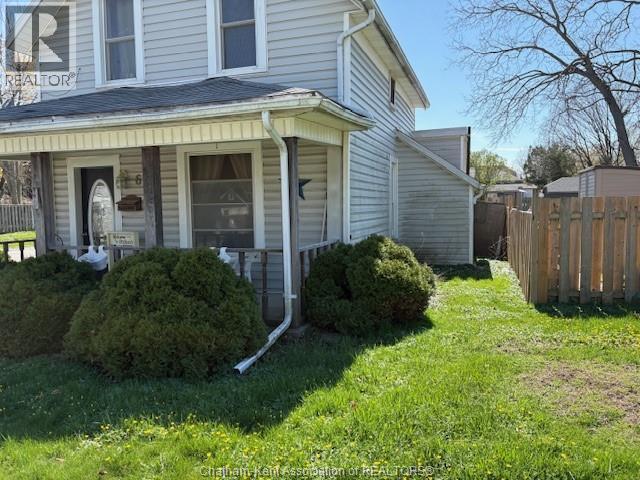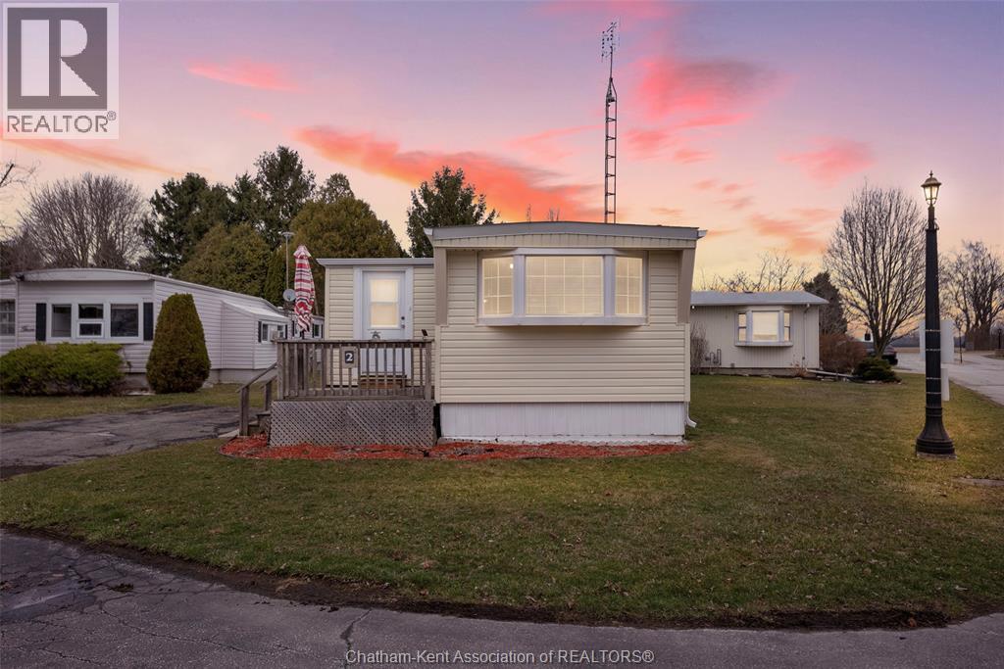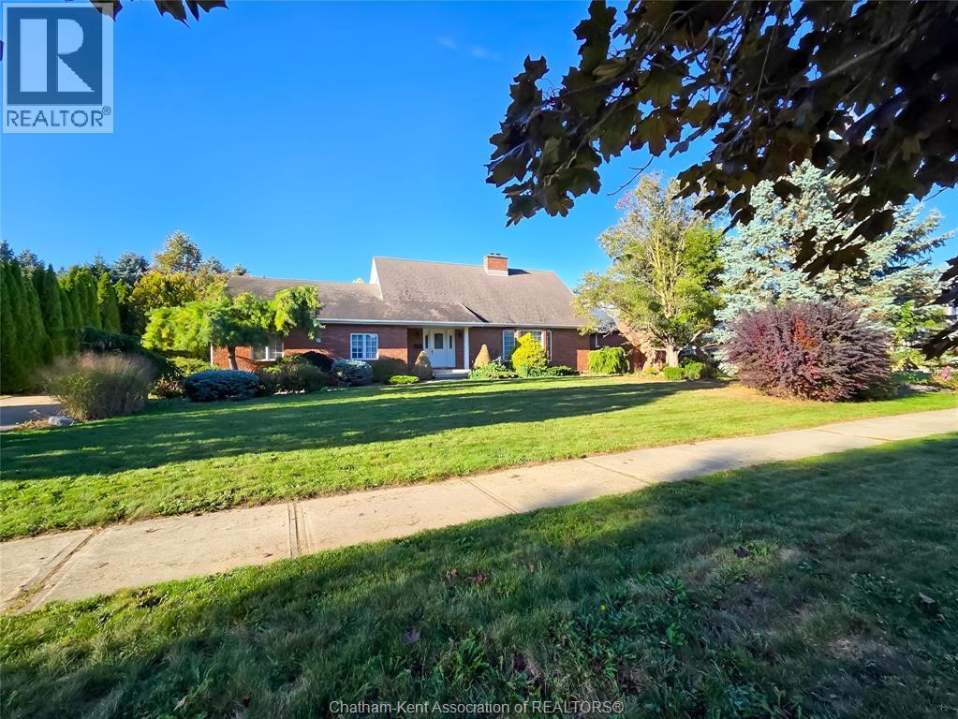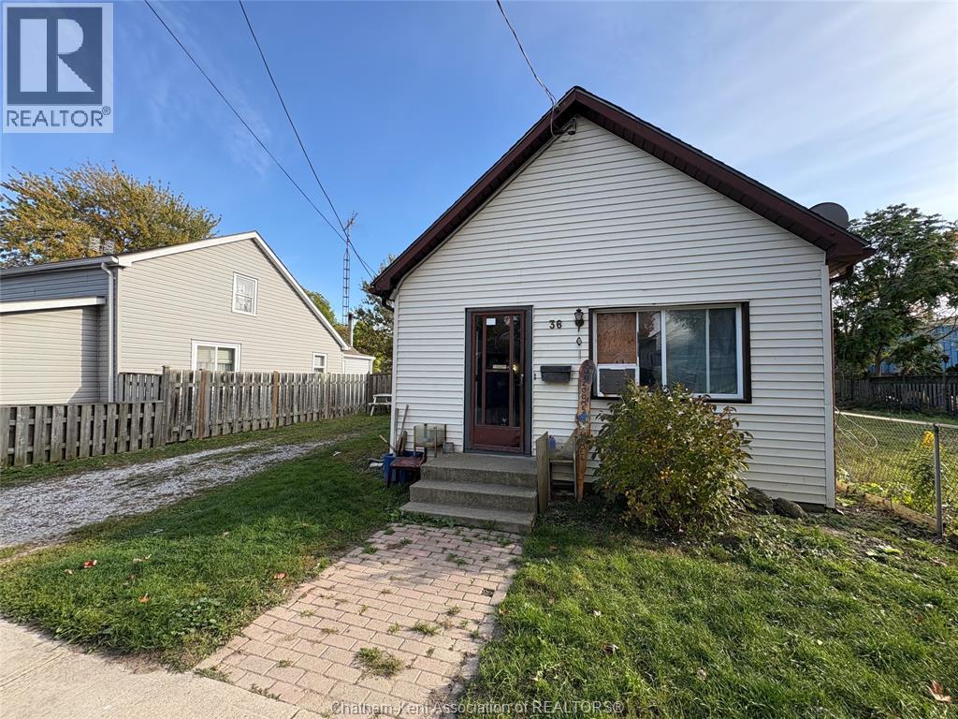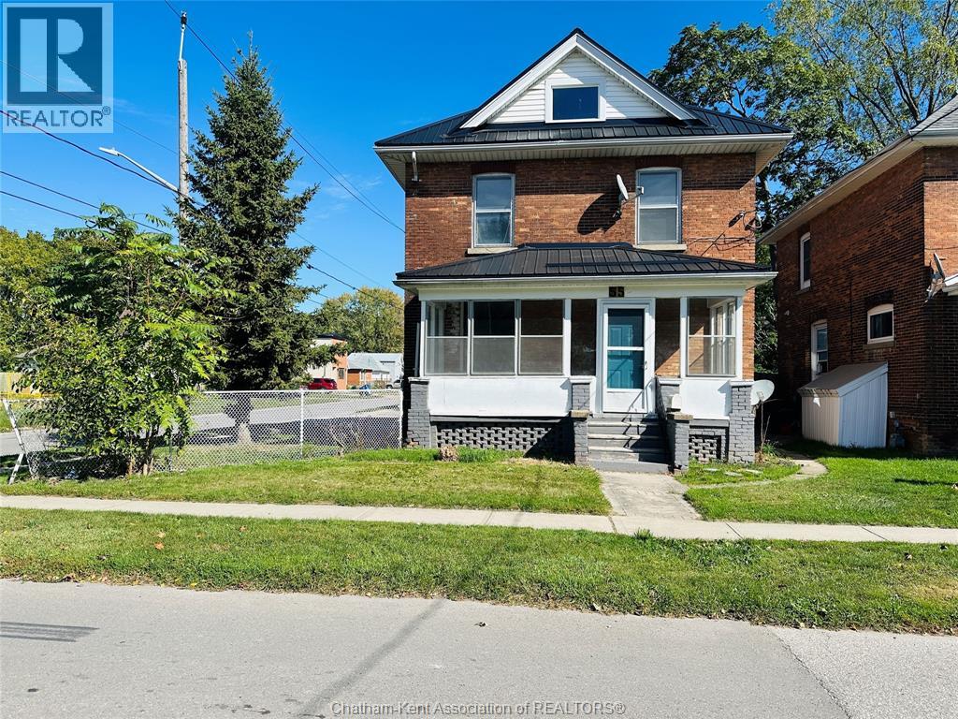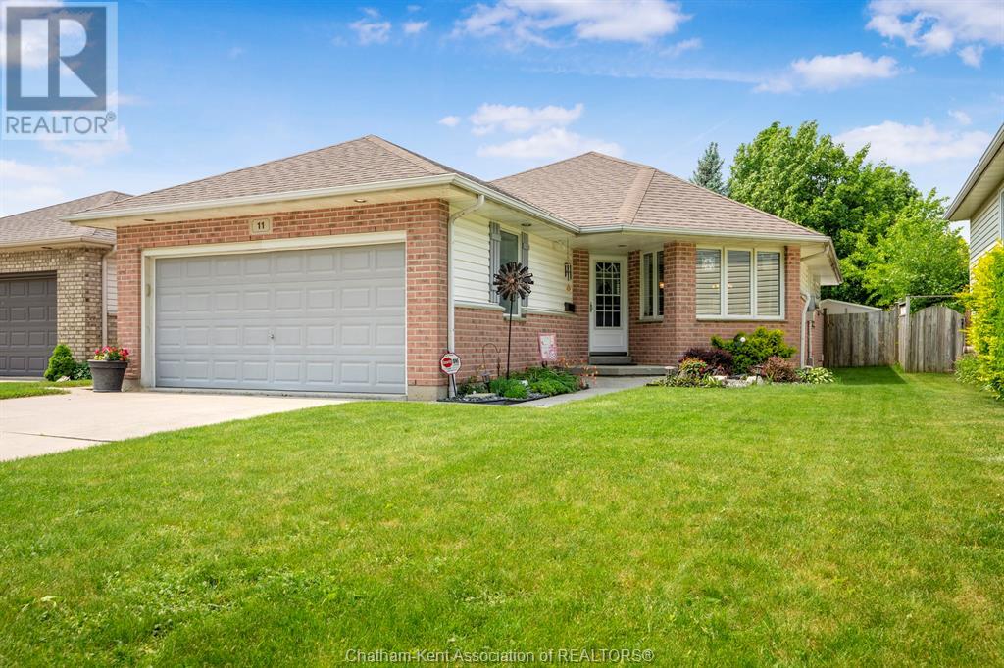
Highlights
Description
- Time on Houseful138 days
- Property typeSingle family
- StyleRanch
- Neighbourhood
- Median school Score
- Year built1995
- Mortgage payment
Welcome to this ideal family or retiree home located on a quiet cul-de-sac! This beautifully finished home offers 3 spacious bedrooms plus a dedicated office and 3 full bathrooms, providing plenty of space for family and guests. Both levels are fully finished, including a large lower-level rec room—ideal for cozy movie nights or entertaining.The main floor features an open-concept kitchen and living room with a gas fireplace, creating a warm and inviting atmosphere. The kitchen boasts modern finishes making it the heart of the home. The living room adds character and charm, and the entire space is filled with natural light for a bright, airy feel. Step outside to a private backyard including large deck with retractable awning for shade, and storage shed—perfect for relaxing or hosting gatherings. Additional highlights include a double car garage, included appliances and blinds, and a peaceful setting on a quiet cul-de-sac. This home truly has everything on your list—and more! (id:63267)
Home overview
- Heat source Natural gas
- Heat type Forced air
- # total stories 1
- Has garage (y/n) Yes
- # full baths 3
- # total bathrooms 3.0
- # of above grade bedrooms 3
- Flooring Carpeted, ceramic/porcelain, hardwood, laminate
- Lot size (acres) 0.0
- Listing # 25013895
- Property sub type Single family residence
- Status Active
- Recreational room 5.105m X 8.28m
Level: Basement - Bathroom (# of pieces - 3) 3.861m X 2.286m
Level: Basement - Den 3.886m X 4.013m
Level: Basement - Bedroom 3.404m X 3.556m
Level: Basement - Bedroom 3.48m X 3.353m
Level: Main - Primary bedroom 3.785m X 3.556m
Level: Main - Bathroom (# of pieces - 4) 1.549m X 2.235m
Level: Main - Dining nook 3.658m X 2.159m
Level: Main - Bedroom 4.47m X 3.353m
Level: Main - Living room 3.683m X 5.207m
Level: Main - Kitchen 3.658m X 4.699m
Level: Main - Ensuite bathroom (# of pieces - 3) 1.626m X 1.727m
Level: Main
- Listing source url Https://www.realtor.ca/real-estate/28419986/11-crocus-court-chatham
- Listing type identifier Idx

$-1,440
/ Month

