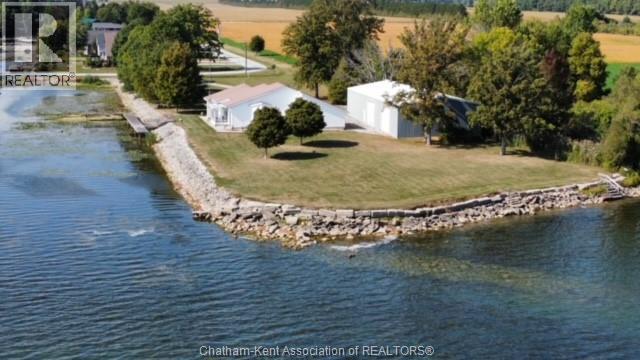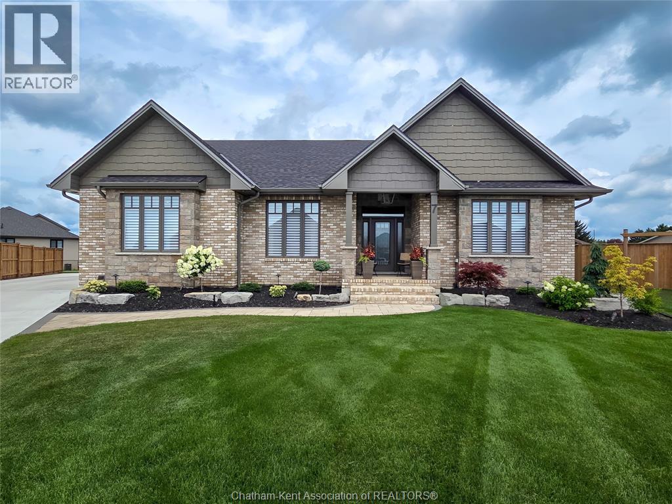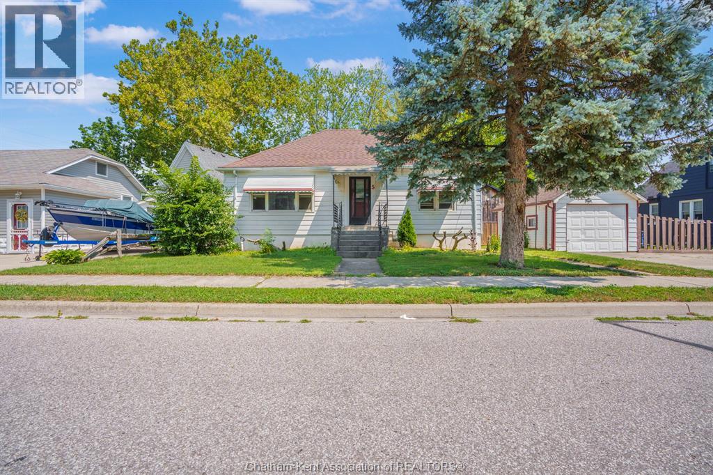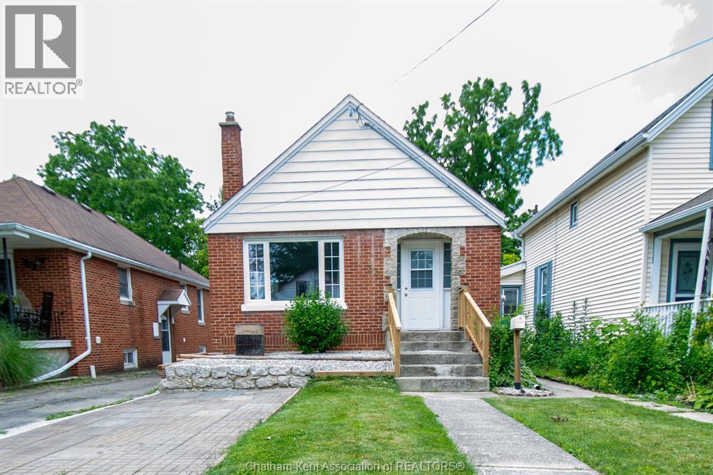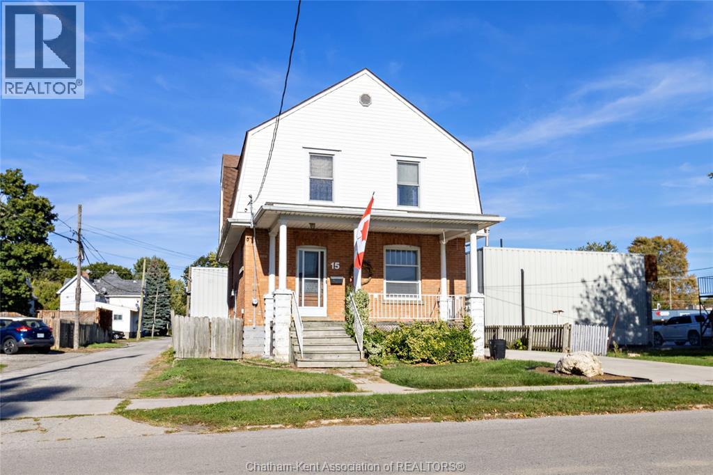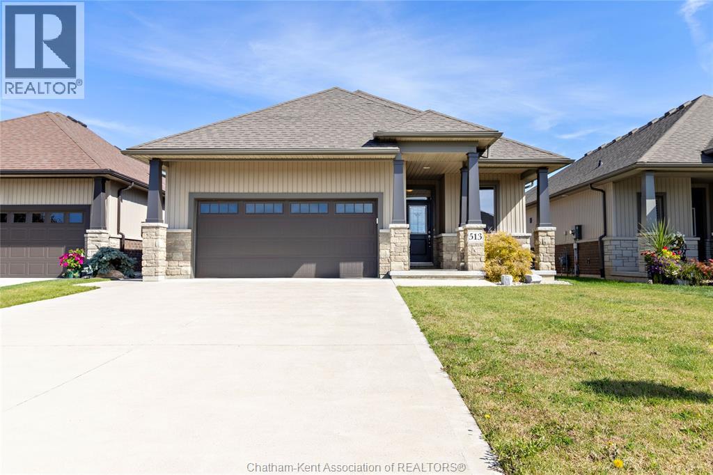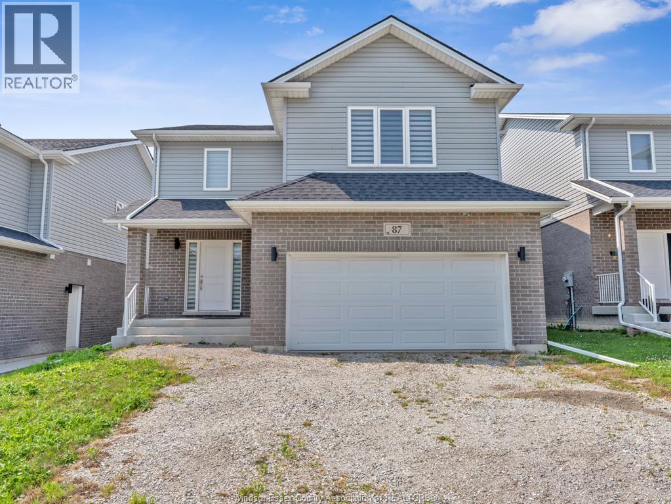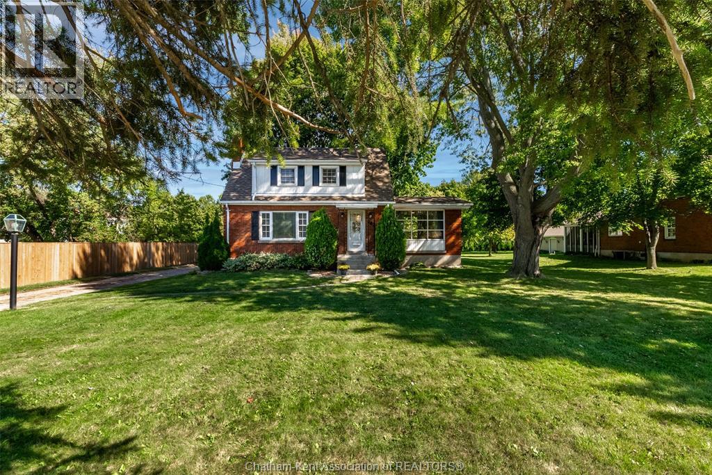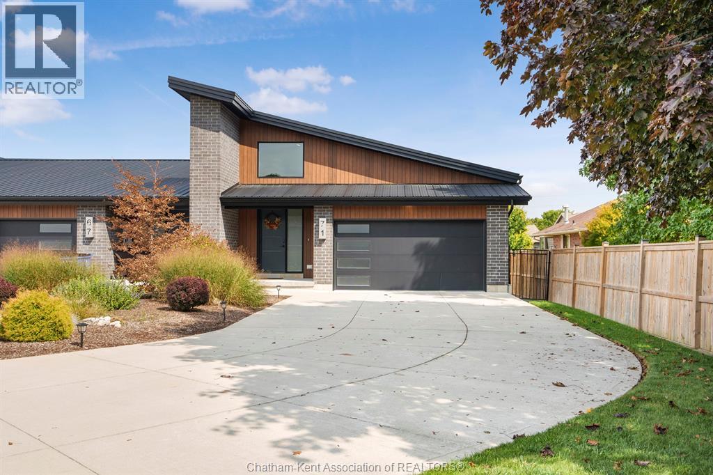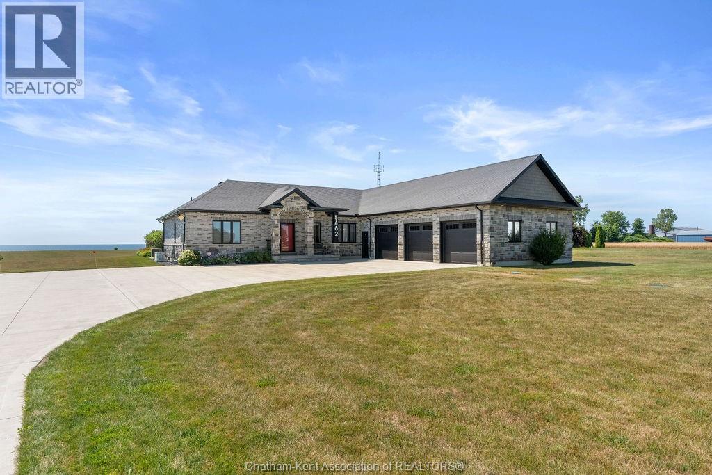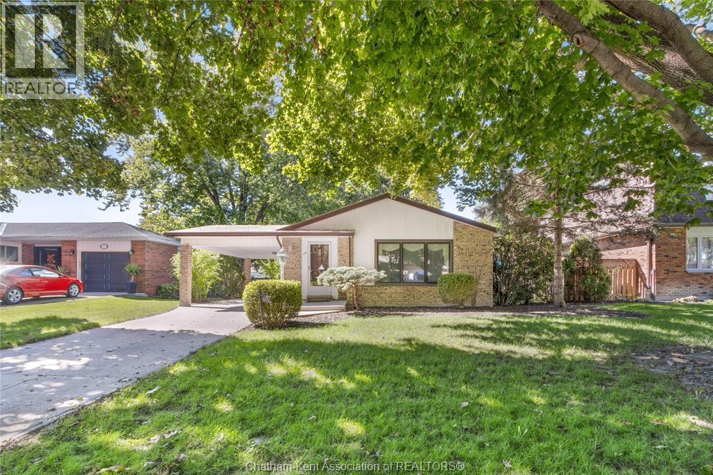
Highlights
Description
- Time on Housefulnew 8 hours
- Property typeSingle family
- Style3 level
- Neighbourhood
- Median school Score
- Year built1971
- Mortgage payment
Located in a sought-after mature neighbourhood just a short walk from the downtown core, this charming home offers a wonderful opportunity to make it your own. The main floor features a spacious living room with dining area and a large eat-in kitchen with room for family gatherings. Upstairs, you’ll find three generous bedrooms and a 4pc bath. The lower level has been professionally waterproofed and includes a large rec room, a 2pc bath, laundry area, and generous-sized windows—ready for your finishing touches. Outside, enjoy a concrete driveway leading to a convenient carport, a patio area, and a fully fenced backyard with a storage shed, perfect for outdoor living. This home is being sold in “as is” condition, presenting an excellent opportunity for those looking to add their own style and value. A great opportunity for investors, first time homebuyers or anyone looking to downsize into a side after location. Call today to book your private viewing (id:63267)
Home overview
- Cooling Central air conditioning
- Heat source Natural gas
- Heat type Forced air
- Fencing Fence
- Has garage (y/n) Yes
- # full baths 1
- # half baths 1
- # total bathrooms 2.0
- # of above grade bedrooms 3
- Flooring Carpeted, ceramic/porcelain
- Directions 2133814
- Lot desc Landscaped
- Lot size (acres) 0.0
- Listing # 25025314
- Property sub type Single family residence
- Status Active
- Bedroom 3.073m X 2.438m
Level: 2nd - Primary bedroom 4.064m X 3.099m
Level: 2nd - Bedroom 3.48m X 3.099m
Level: 2nd - Bathroom (# of pieces - 4) 3.048m X 2.235m
Level: 2nd - Bathroom (# of pieces - 2) 1.956m X 0.991m
Level: Basement - Utility 4.928m X 3.988m
Level: Basement - Recreational room 6.553m X 3.861m
Level: Basement - Dining room 3.327m X 2.769m
Level: Main - Living room 5.486m X 3.658m
Level: Main - Foyer 3.658m X 1.778m
Level: Main - Kitchen 3.937m X 3.251m
Level: Main
- Listing source url Https://www.realtor.ca/real-estate/28957607/110-crystal-drive-chatham
- Listing type identifier Idx

$-1,000
/ Month

