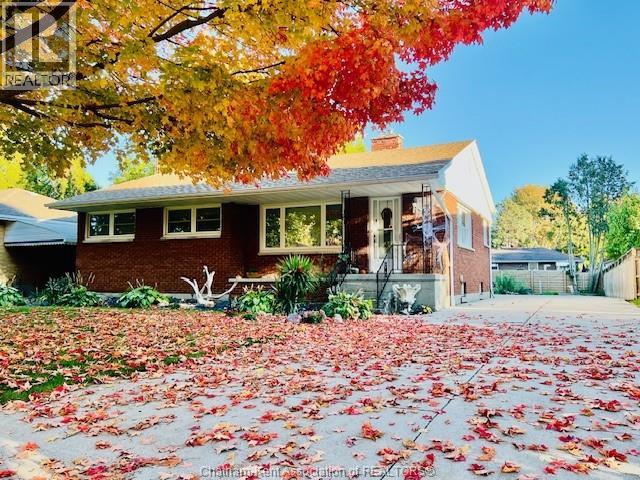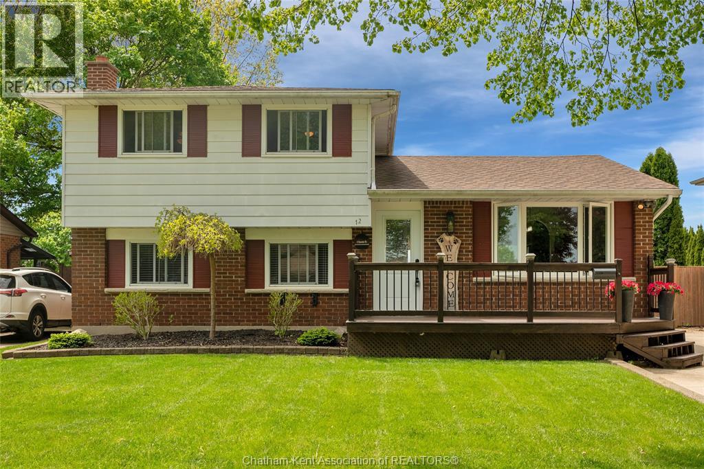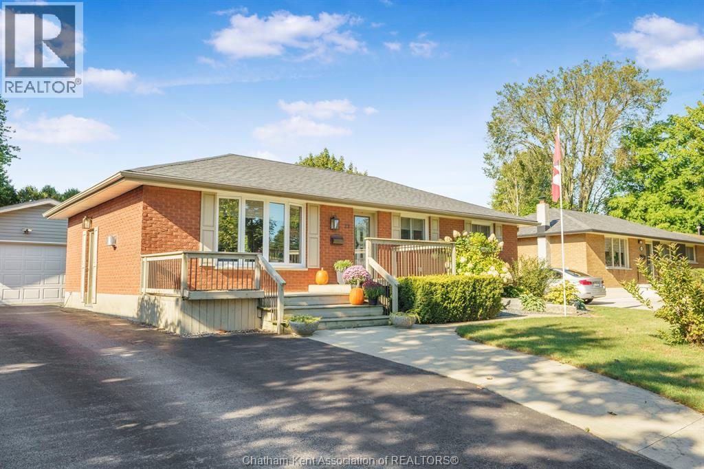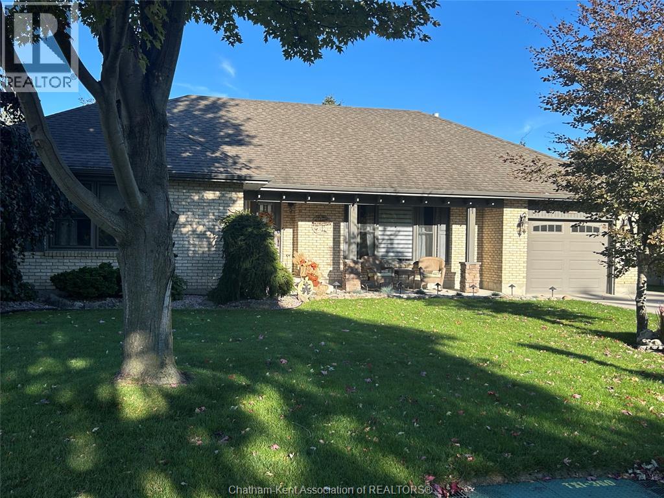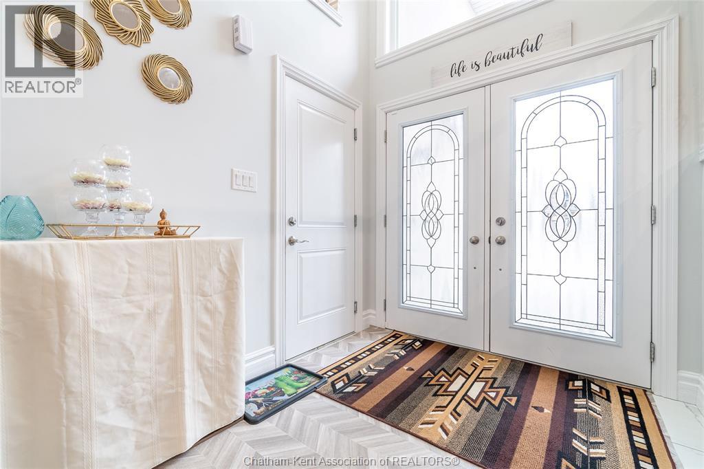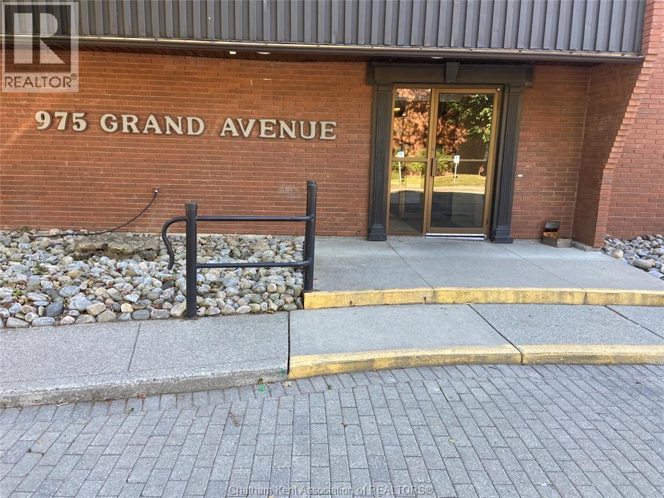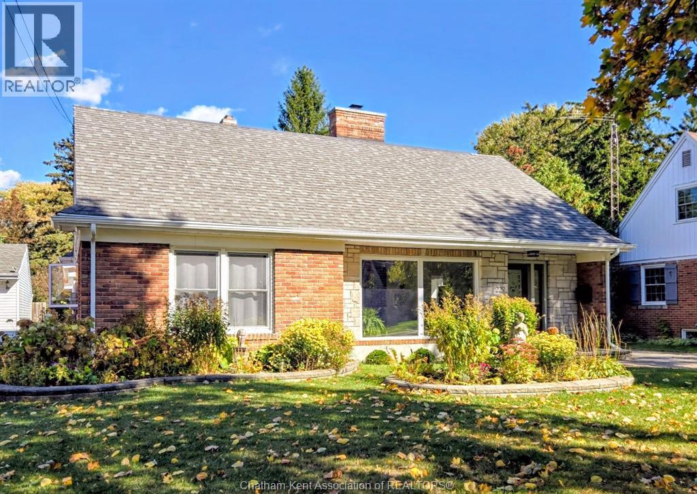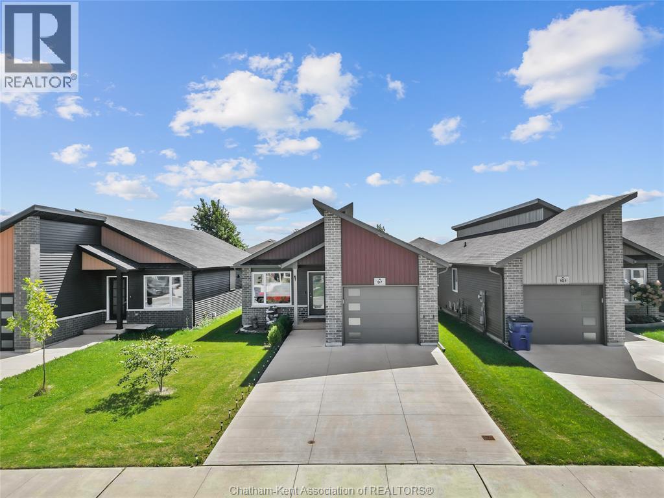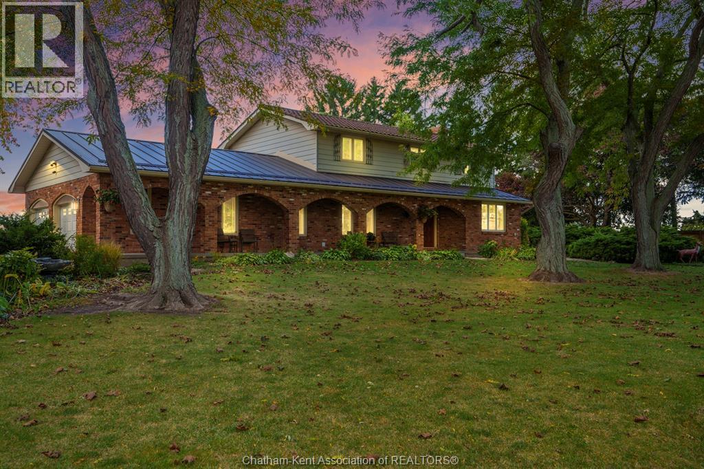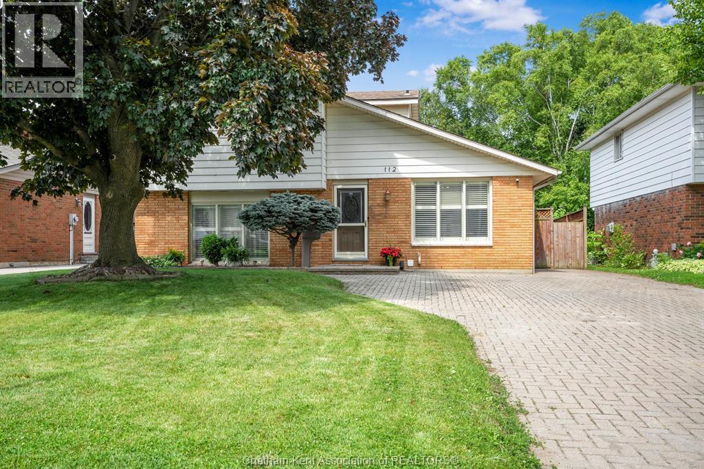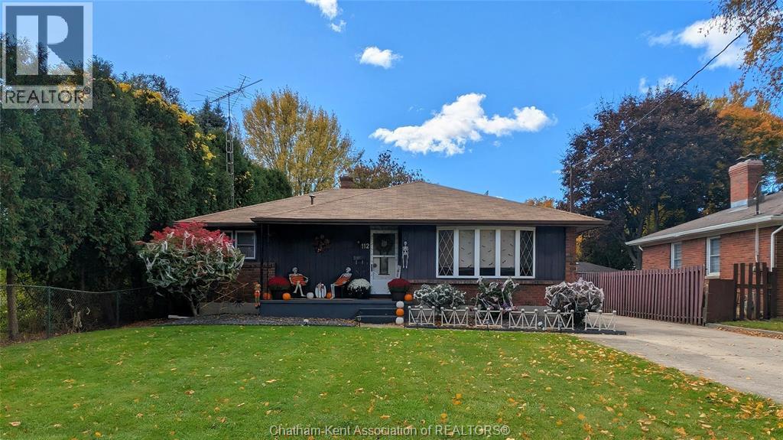
Highlights
Description
- Time on Housefulnew 3 hours
- Property typeSingle family
- StyleBungalow,ranch
- Neighbourhood
- Median school Score
- Year built1958
- Mortgage payment
This beautifully updated 2-bedroom, 2-bathroom bungalow is move-in ready and located on a quiet, family-friendly street. You’ll be impressed the moment you arrive — from the long paved driveway to the massive oversized two-car garage (24x40), offering endless storage and workspace potential. Step inside to a bright and inviting main floor featuring a large livingroom and open-concept dining, and kitchen area. The brand-new kitchen shines with modern finishes and flows seamlessly to the living room, filled with natural light through the new windows and double sliding doors leading to a brand-new deck. The main floor also includes two cozy bedrooms and an updated 4-piece bath. The fully finished basement offers even more living space, with a large rec room, den, laundry area, and furnace room — perfect for relaxing, entertaining, or working from home.Recent updates include: new kitchen, roof, bathroom, flooring on both levels, windows, exterior doors, sliding patio doors, and deck. This home is the perfect blend of comfort, functionality, and style — ideal for first-time buyers, downsizers, or anyone looking for a move-in-ready home with an incredible garage space. (id:63267)
Home overview
- Cooling Fully air conditioned
- Heat source Natural gas
- Heat type Forced air, furnace
- # total stories 1
- Has garage (y/n) Yes
- # full baths 1
- # total bathrooms 1.0
- # of above grade bedrooms 2
- Flooring Hardwood, laminate
- Lot desc Landscaped
- Lot size (acres) 0.0
- Listing # 25027180
- Property sub type Single family residence
- Status Active
- Laundry 5.004m X 3.048m
Level: Basement - Den 5.791m X 3.962m
Level: Basement - Recreational room 7.315m X 4.572m
Level: Basement - Kitchen 3.658m X 3.658m
Level: Main - Bathroom (# of pieces - 4) 2.134m X 2.743m
Level: Main - Bedroom 2.565m X 3.658m
Level: Main - Primary bedroom 3.048m X 3.658m
Level: Main - Dining room 5.791m X 2.743m
Level: Main - Living room 4.877m X 3.962m
Level: Main
- Listing source url Https://www.realtor.ca/real-estate/29036123/112-churchill-street-chatham
- Listing type identifier Idx

$-1,173
/ Month

