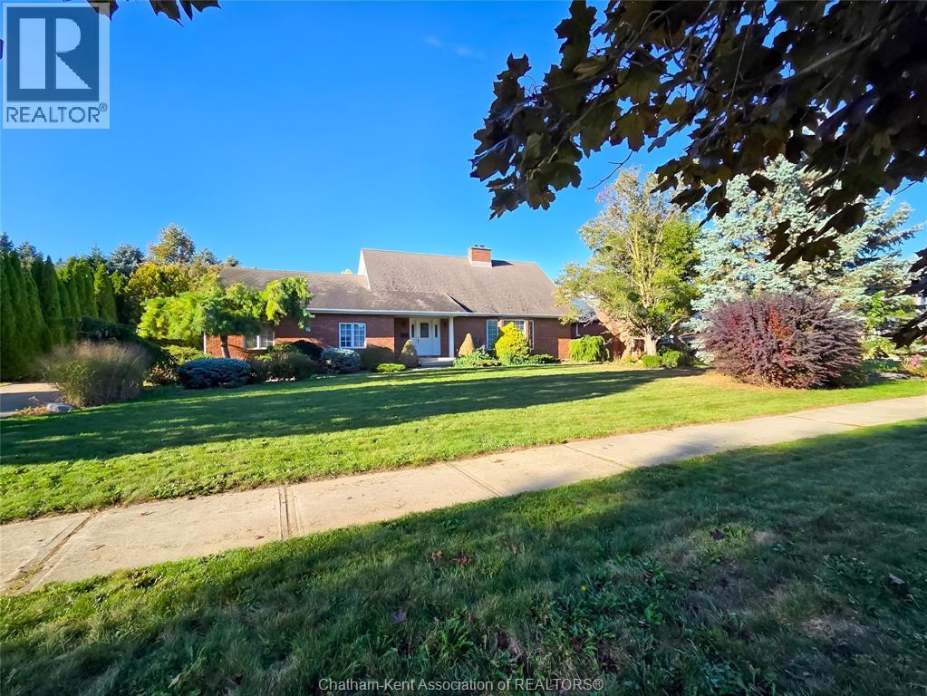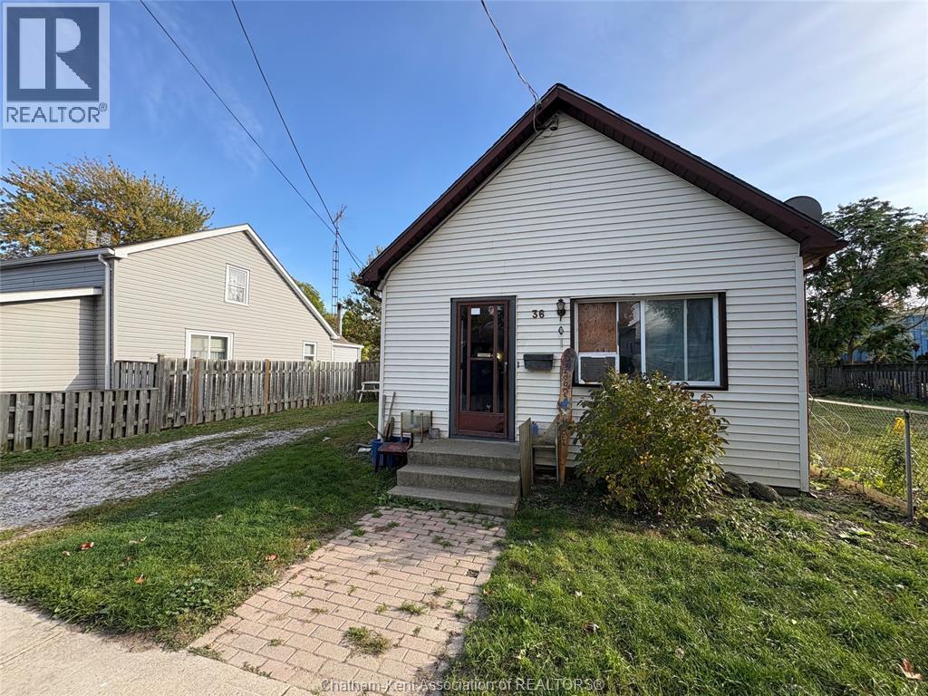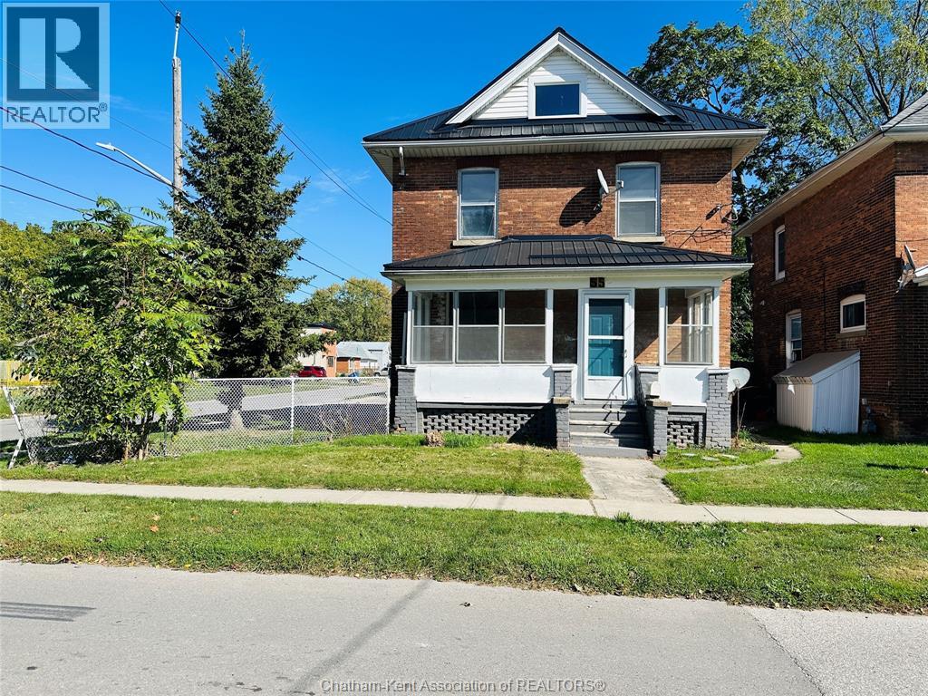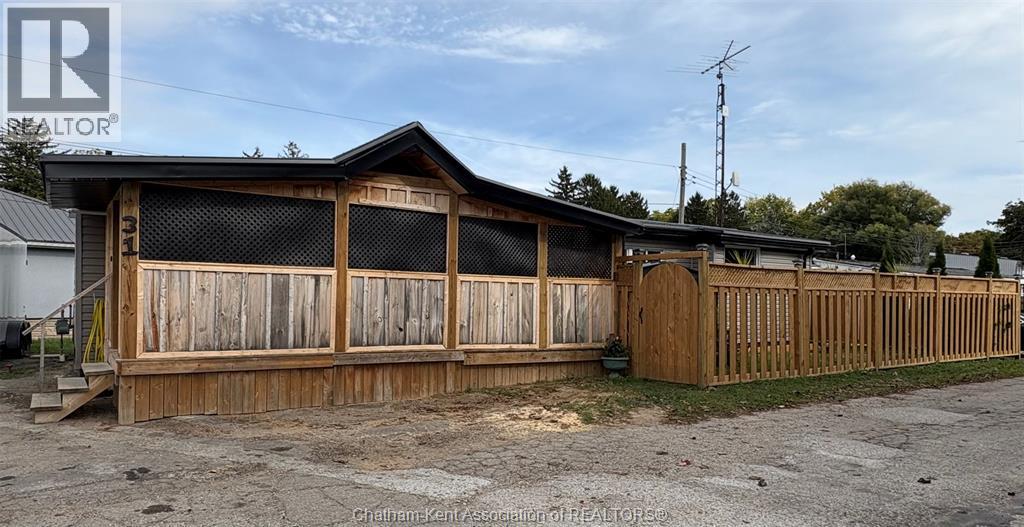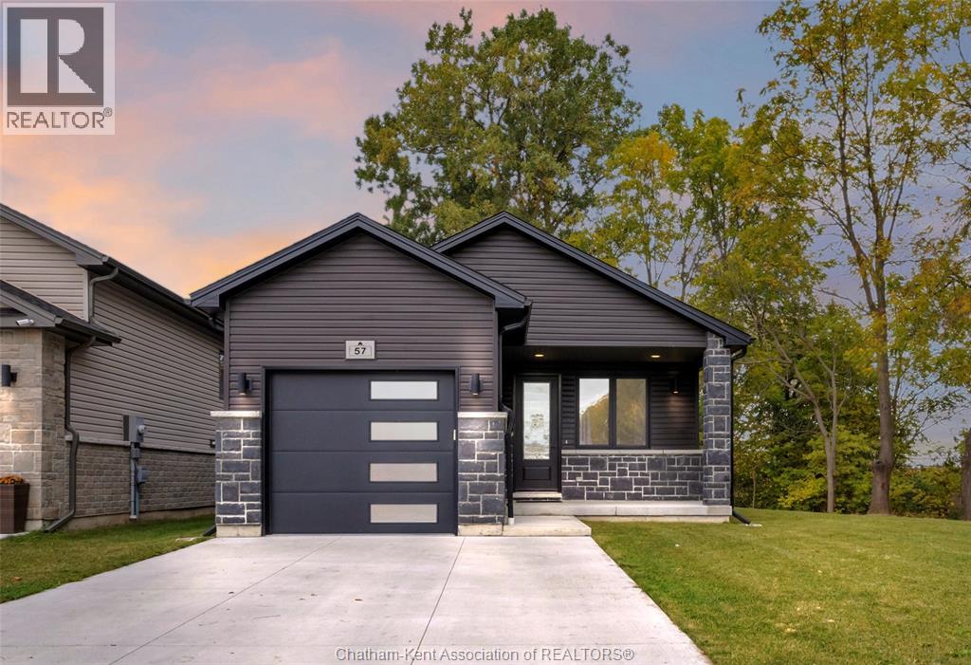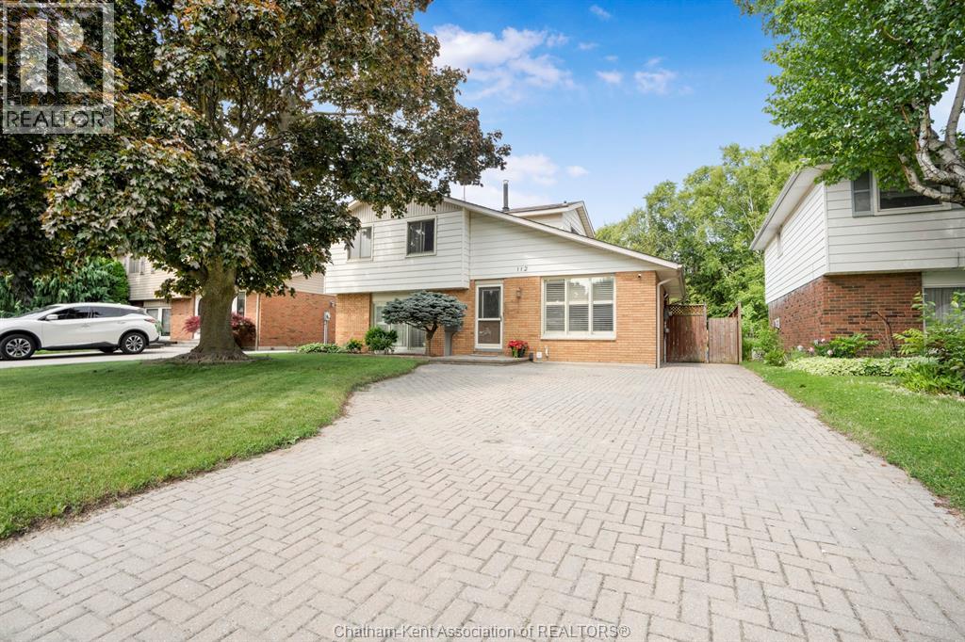
Highlights
Description
- Time on Houseful35 days
- Property typeSingle family
- Neighbourhood
- Median school Score
- Year built1976
- Mortgage payment
Welcome to 112 Parry with valuable updates including a forced air gas furnace, central air conditioning, owned hot water tank, stainless steel appliances, pot-lights and more! Perfect for a first time home buyer or a family who needs some space to spread out and enjoy a popular and quiet neighbourhood with a backyard to entertain, relax and play. This home has two comfortable living areas on the main floor plus a bright dining room, powder room and a sunroom out back. The spacious kitchen has an island and offers an abundance of storage and space to prepare and entertain. The upper level has three bedrooms and a 4 piece bath with modern vanity. The Primary has a good sized walk-in closet and an area for a small office, dressing area or even a possible ensuite as it has roughed in plumbing. The basement level adds great bonus space - a flex room, exercise space, home office, laundry area and utility/storage space. Take the time to check this wonderful opportunity out! A warm and welcoming neighbourhood and property that could be the perfect fit for a new home buyer, a family who needs more room or an investor who knows the importance of location. Call today to book your showing before it's gone! (id:63267)
Home overview
- Cooling Fully air conditioned
- Heat source Natural gas
- Heat type Furnace
- # total stories 2
- Fencing Fence
- # full baths 1
- # half baths 1
- # total bathrooms 2.0
- # of above grade bedrooms 3
- Flooring Carpeted, laminate
- Lot size (acres) 0.0
- Listing # 25023499
- Property sub type Single family residence
- Status Active
- Bedroom 3.785m X 3.607m
Level: 2nd - Bathroom (# of pieces - 4) 3.962m X 2.642m
Level: 2nd - Bedroom 3.429m X 2.515m
Level: 2nd - Bedroom 3.2m X 2.794m
Level: 2nd - Utility 4.267m X 3.353m
Level: Basement - Storage Measurements not available
Level: Basement - Office 2.438m X 2.184m
Level: Basement - Other 4.267m X 3.353m
Level: Basement - Workshop 4.267m X 3.658m
Level: Basement - Living room 5.029m X 3.505m
Level: Main - Kitchen 5.232m X 3.429m
Level: Main - Sunroom 3.658m X 3.658m
Level: Main - Family room 5.029m X 4.14m
Level: Main - Bathroom (# of pieces - 2) Measurements not available
Level: Main - Dining room 4.547m X 3.607m
Level: Main
- Listing source url Https://www.realtor.ca/real-estate/28867440/112-parry-drive-chatham
- Listing type identifier Idx

$-1,117
/ Month








