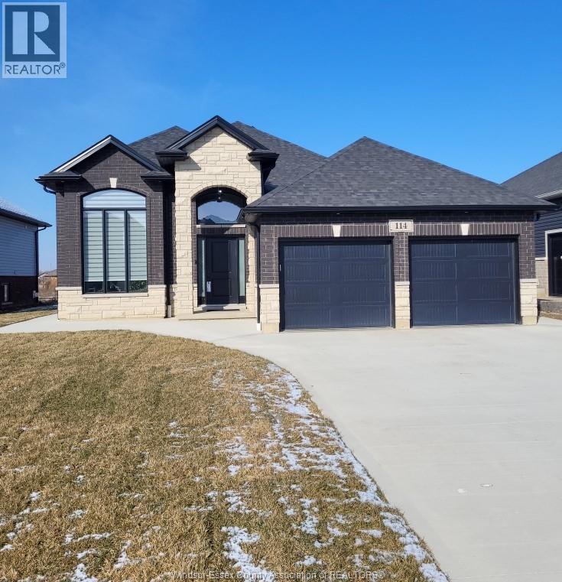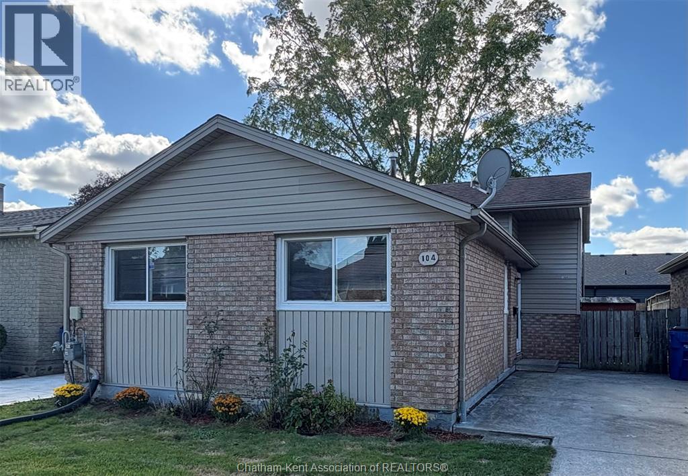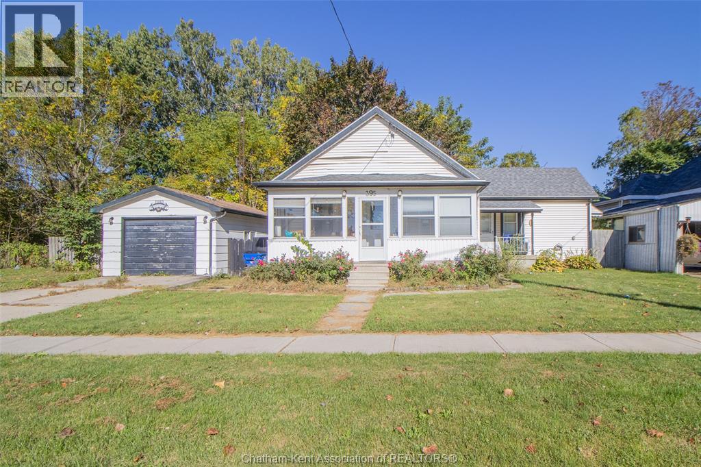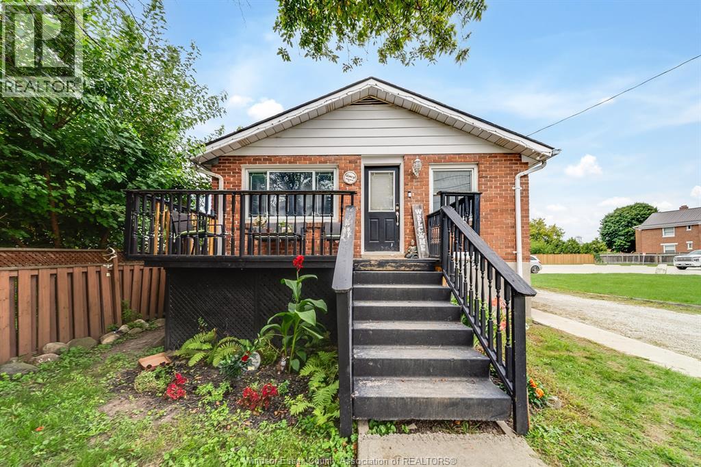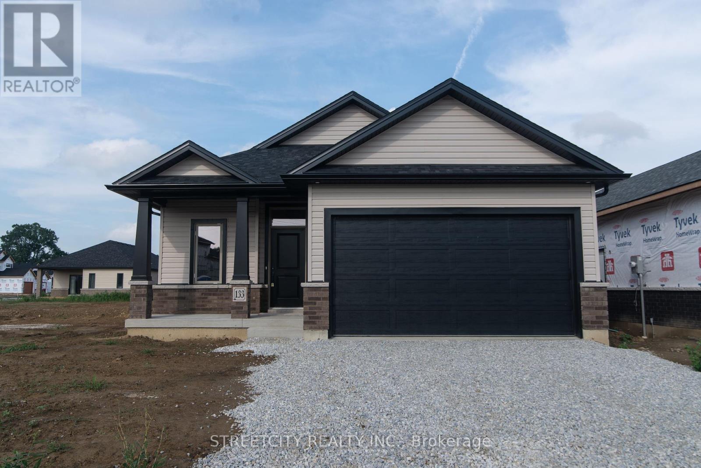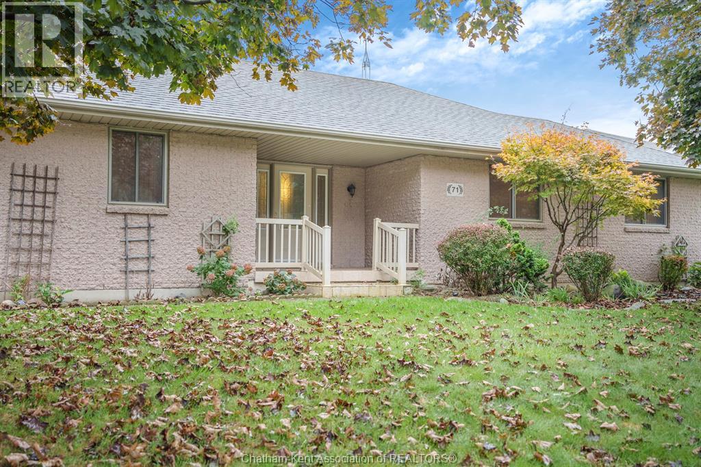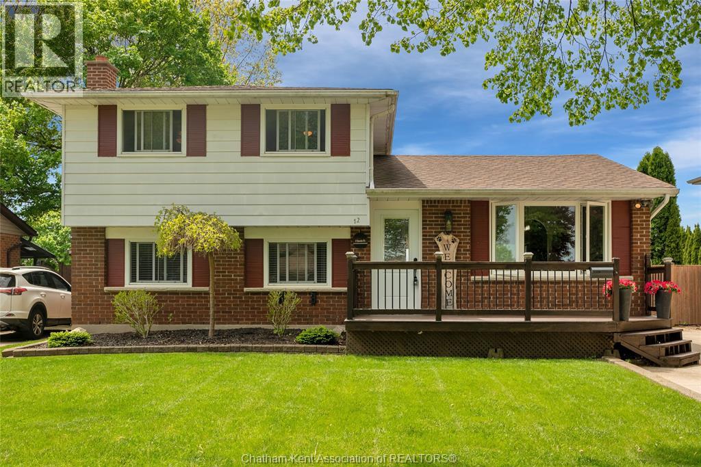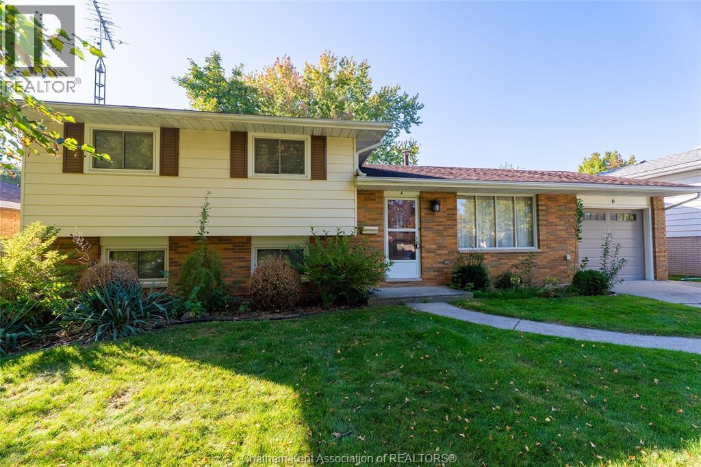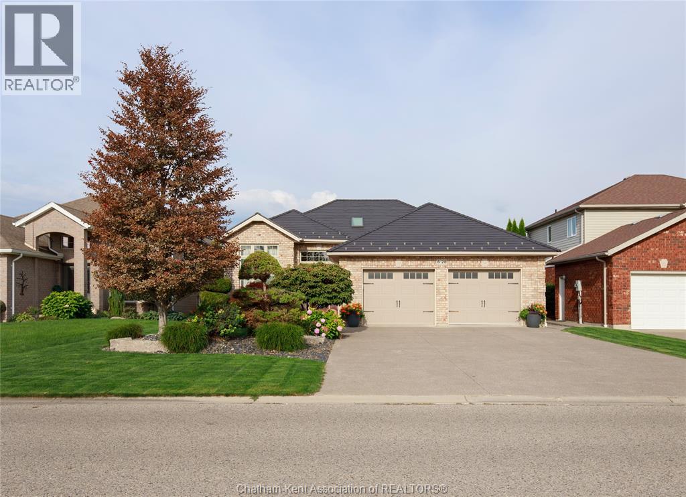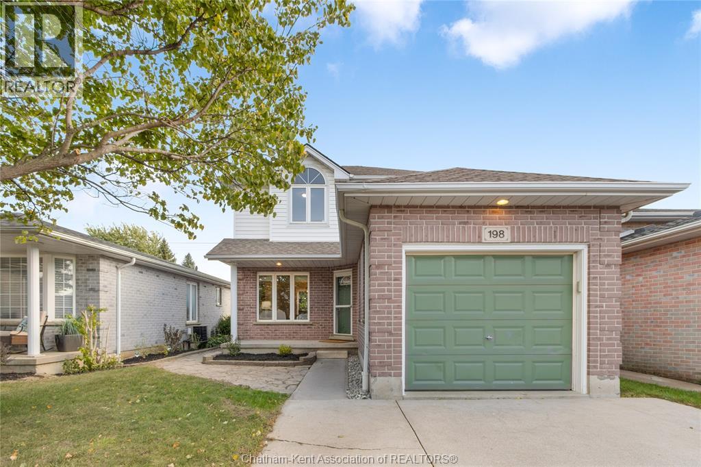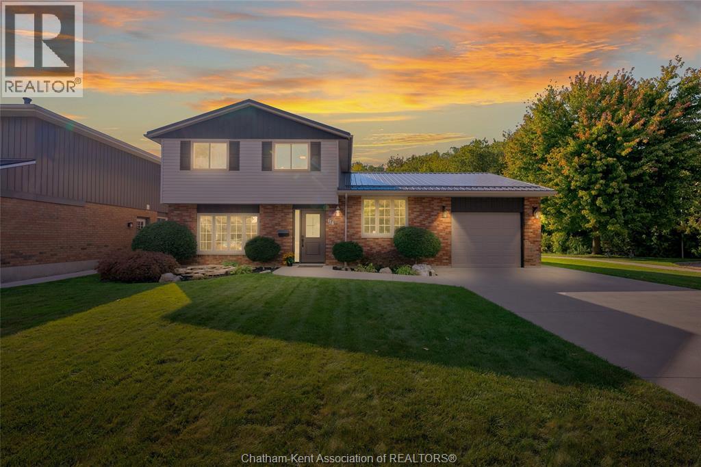
Highlights
Description
- Time on Housefulnew 5 hours
- Property typeSingle family
- Neighbourhood
- Median school Score
- Year built1980
- Mortgage payment
Welcome to 116 Thornhill Crescent. This lovely sunken plan home is in a much sought after area and offers nature at its finest. Located beside O'Neill's Nature Preserve (Paxton's Bush) and a children's park this is a great location for the growing family. The large open kitchen offers a 6ft. X 3ft. island, a large breakfast bar with 6 bar stools and loads of cabinets. The family room has a gas stove with a 7 ft. X 5 ft. built in cabinet. Enjoy the private living room with ample light and large enough for a grand piano. Newer flooring throughout the home. The second floors offers 3 large bedrooms with primary having a walk-in closet with the 4 pc. bath offering a soaker tub. The basement has large finished room with built-in cabinets. The backyard is fenced with a shed and a 2 tiered deck. The front yard has a pond and well landscaped with a newer cement sidewalk and driveway. The home has a steel roof with a 30 year warranty which is transferrable.. The home has been well maintained and cared for. A must see home. This one won't last long. Utility bills available. Some furniture is negotiable. All offers need a 48 hour irrevocable. (id:63267)
Home overview
- Cooling Central air conditioning
- Heat source Natural gas
- Heat type Forced air, furnace
- # total stories 2
- Fencing Fence
- Has garage (y/n) Yes
- # full baths 1
- # half baths 1
- # total bathrooms 2.0
- # of above grade bedrooms 3
- Flooring Laminate, cushion/lino/vinyl
- Lot desc Landscaped
- Lot size (acres) 0.0
- Listing # 25025495
- Property sub type Single family residence
- Status Active
- Bedroom 3.15m X 3.607m
Level: 2nd - Bedroom 2.819m X 4.064m
Level: 2nd - Primary bedroom 4.47m X Measurements not available
Level: 2nd - Bathroom (# of pieces - 4) Measurements not available
Level: 2nd - Other 3.353m X 6.706m
Level: Lower - Utility 6.706m X 2.083m
Level: Lower - Foyer 1.524m X 3.962m
Level: Main - Kitchen 4.115m X 5.182m
Level: Main - Living room 3.962m X 4.877m
Level: Main - Bathroom (# of pieces - 2) Measurements not available
Level: Main - Famliy room / fireplace 5.918m X 3.785m
Level: Main - Laundry 1.524m X 0.914m
Level: Main - Dining room 3.353m X 3.353m
Level: Main
- Listing source url Https://www.realtor.ca/real-estate/28975735/116-thornhill-crescent-chatham
- Listing type identifier Idx

$-1,333
/ Month

