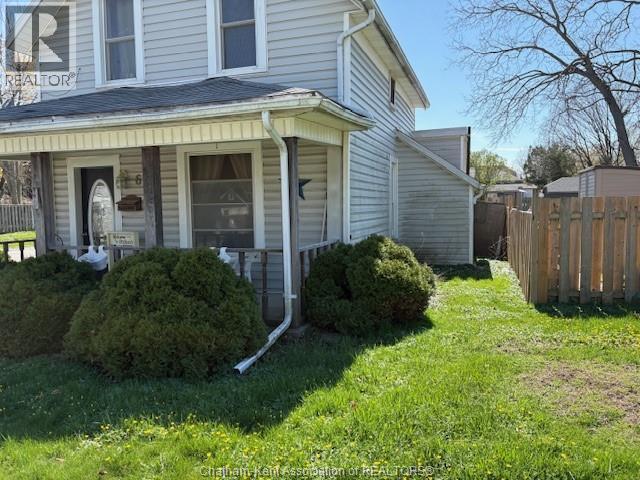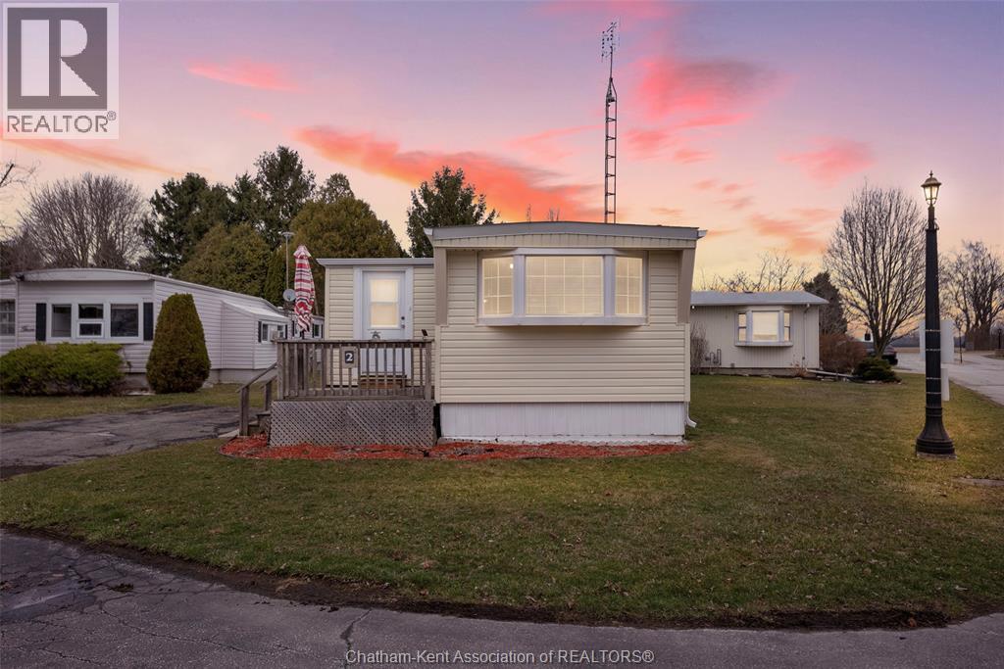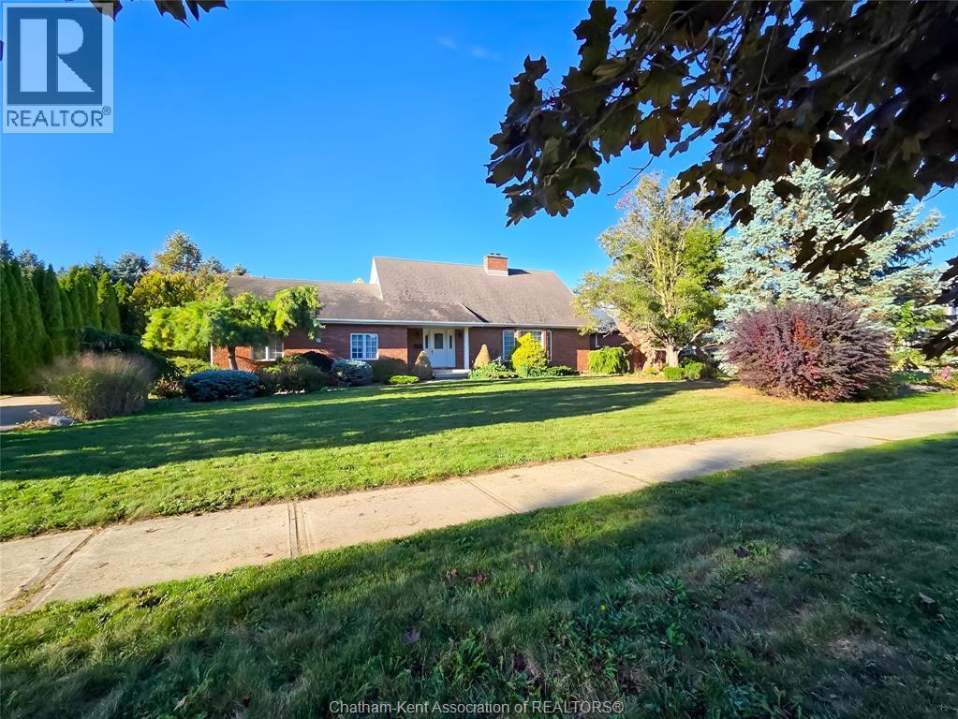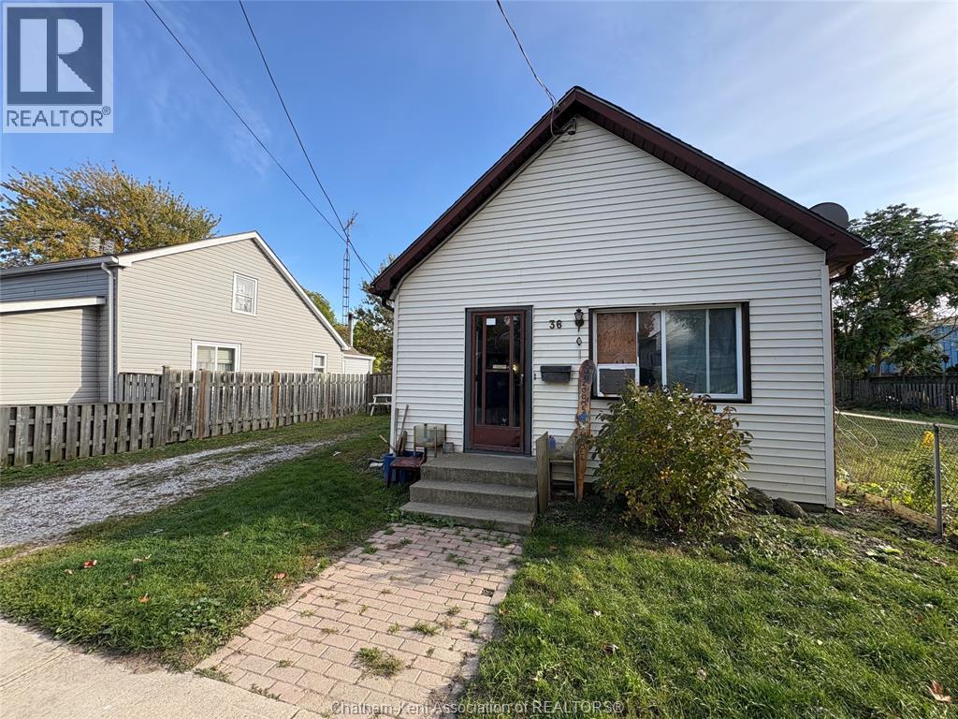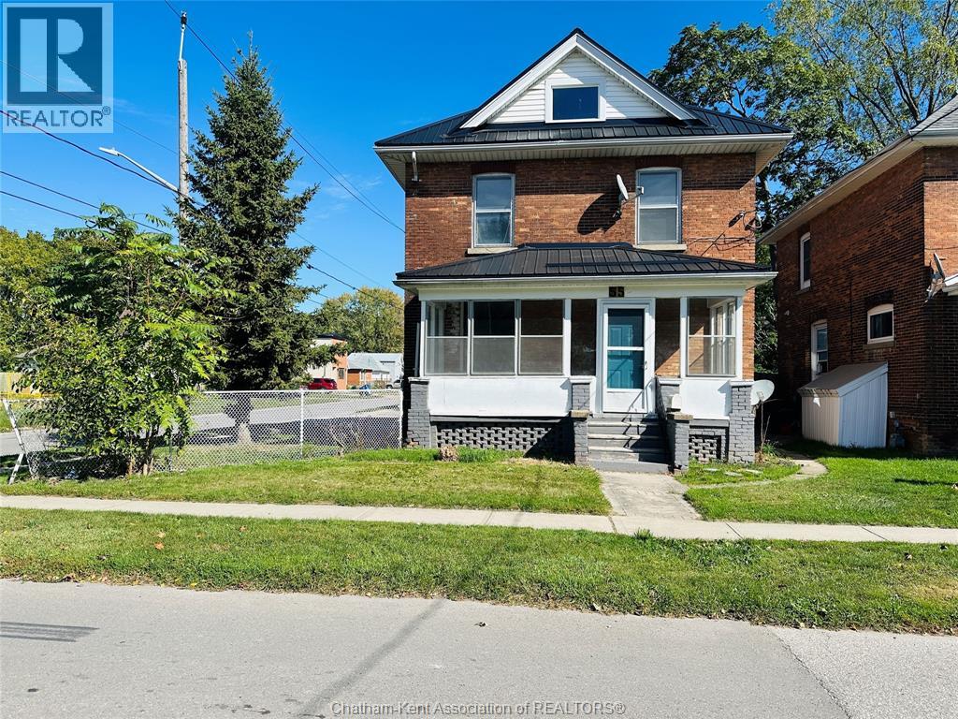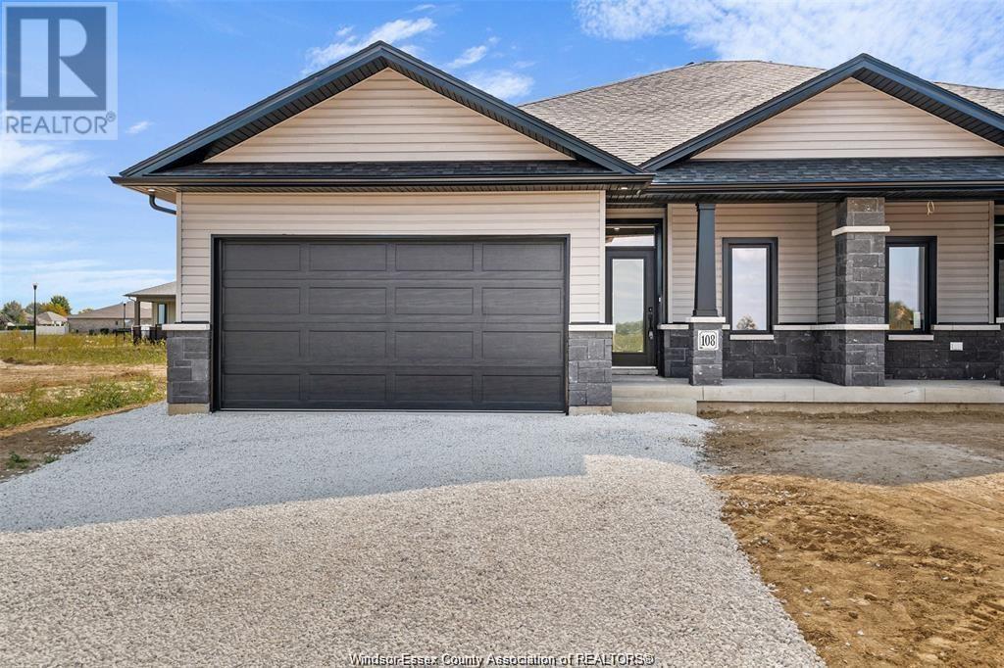
Highlights
This home is
49%
Time on Houseful
162 Days
Home features
Primary suite
School rated
5.9/10
Description
- Time on Houseful162 days
- Property typeSingle family
- StyleRanch
- Neighbourhood
- Median school Score
- Mortgage payment
THIS STUNNING OPEN CONCEPT SEMI-DETACHED RANCH CHELSEA MODEL FEATURES 2+1 BEDROOMS, 3 BATHROOMS, KITCHEN WITH WALK IN PANTRY, MAIN FLOOR FAMILY ROOM WITH GAS FIREPLACE, FEATURES MASTER BEDROOM WITH ENSUITE THAT FEATURES ROMAN GLASS SHOWER, BEDROOM AND BATHROOM, HARDWOOD FLOORING THROUGHOUT. GRANITE COUNTER TOPS, CERAMIC IN ALL BATHROOMS. LOWER LEVEL FEATURES LARGE FAMILY ROOM BEDROOM AND BATHROOM AND LOTS OF STORAGE SPACE POTENTIAL 3RD BEDROOM OR OFFICE/DEN IN LOWER LEVEL. LOWER LEVEL CARPETED. COVERED REAR DECK. CONCRETE DRIVEWAY AND LANDSCAPED. (id:55581)
Home overview
Amenities / Utilities
- Cooling Central air conditioning, heat pump
- Heat source Electric, natural gas
- Heat type Furnace, heat pump, heat recovery ventilation (hrv)
Exterior
- # total stories 1
- Fencing Fence
- Has garage (y/n) Yes
Interior
- # full baths 3
- # total bathrooms 3.0
- # of above grade bedrooms 3
- Flooring Carpeted, ceramic/porcelain, hardwood
Lot/ Land Details
- Lot desc Landscaped
Overview
- Lot size (acres) 0.0
- Listing # 25011876
- Property sub type Single family residence
- Status Active
Rooms Information
metric
- Bedroom Measurements not available
Level: Lower - Bedroom Measurements not available
Level: Lower - Family room Measurements not available
Level: Lower - Bathroom (# of pieces - 3) Measurements not available
Level: Lower - Utility Measurements not available
Level: Lower - Storage Measurements not available
Level: Lower - Bathroom (# of pieces - 4) Measurements not available
Level: Main - Kitchen Measurements not available
Level: Main - Famliy room / fireplace Measurements not available
Level: Main - Primary bedroom Measurements not available
Level: Main - Ensuite bathroom (# of pieces - 4) Measurements not available
Level: Main - Laundry Measurements not available
Level: Main - Bedroom Measurements not available
Level: Main - Eating area Measurements not available
Level: Main - Foyer Measurements not available
Level: Main
SOA_HOUSEKEEPING_ATTRS
- Listing source url Https://www.realtor.ca/real-estate/28298866/117-brighton-place-chatham
- Listing type identifier Idx
The Home Overview listing data and Property Description above are provided by the Canadian Real Estate Association (CREA). All other information is provided by Houseful and its affiliates.

Lock your rate with RBC pre-approval
Mortgage rate is for illustrative purposes only. Please check RBC.com/mortgages for the current mortgage rates
$-1,546
/ Month25 Years fixed, 20% down payment, % interest
$
$
$
%
$
%

Schedule a viewing
No obligation or purchase necessary, cancel at any time
Nearby Homes
Real estate & homes for sale nearby

