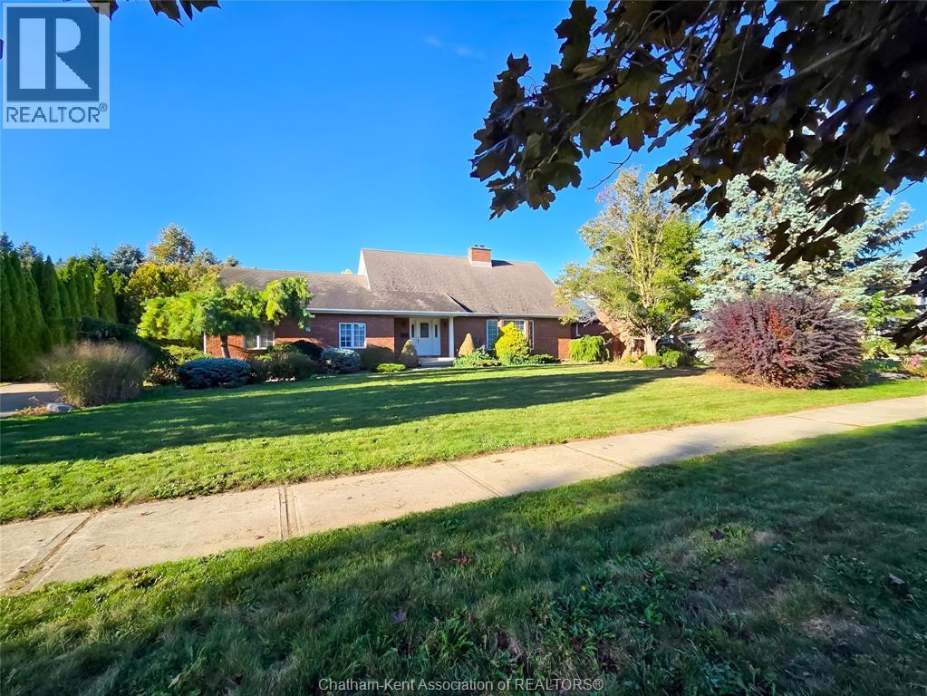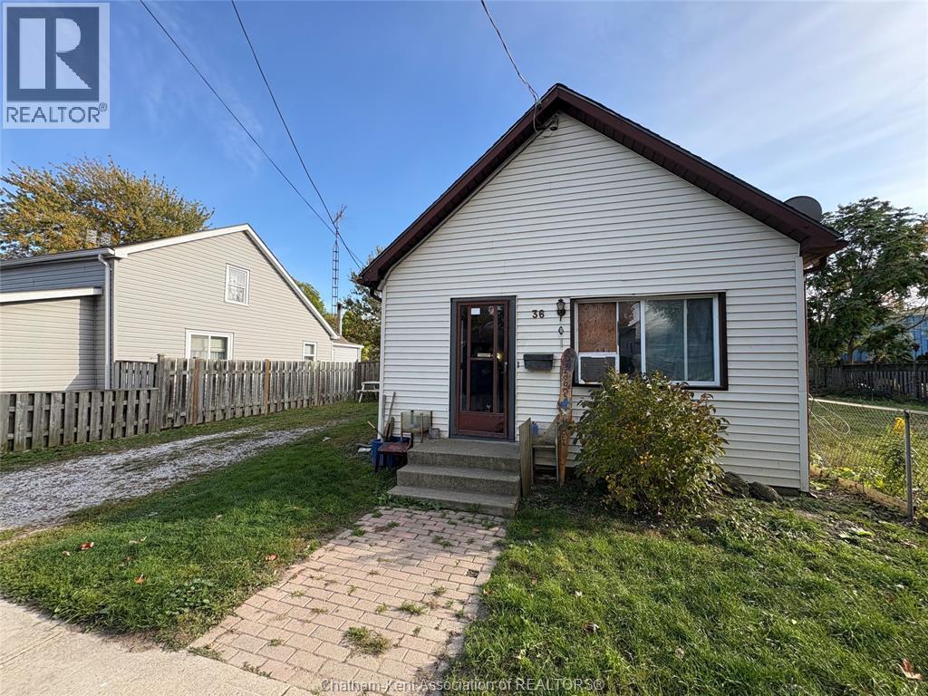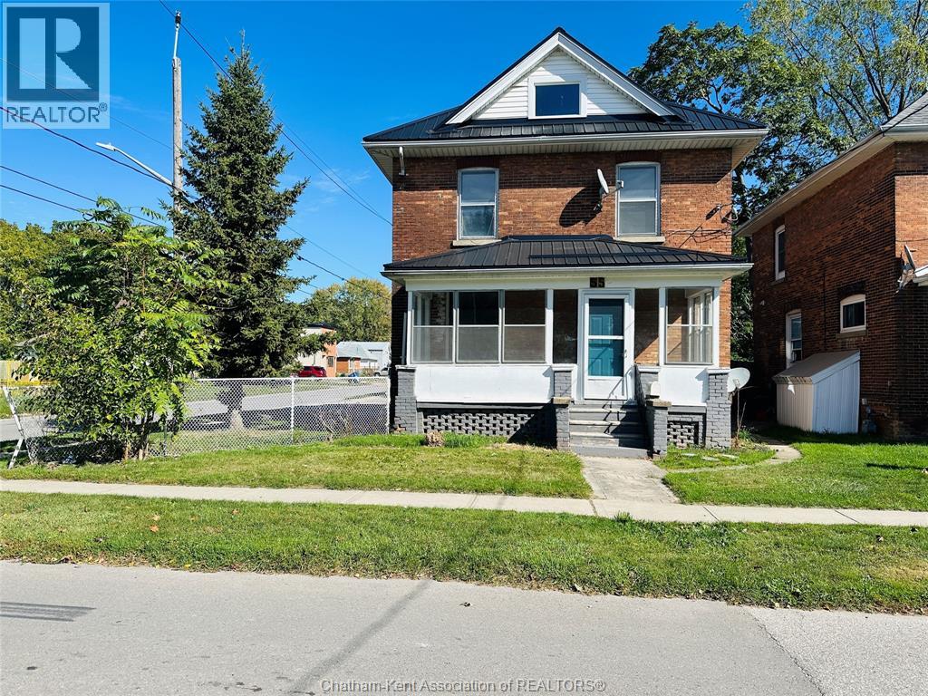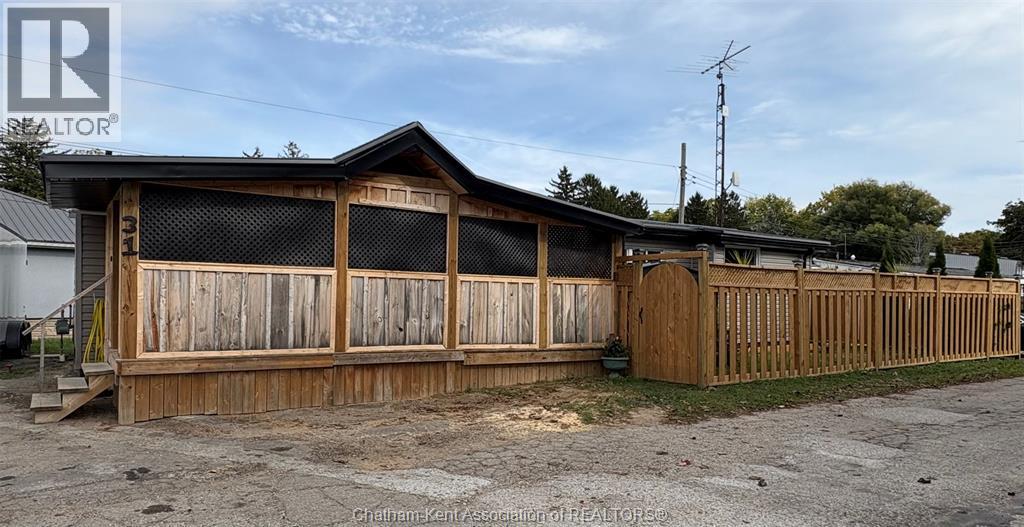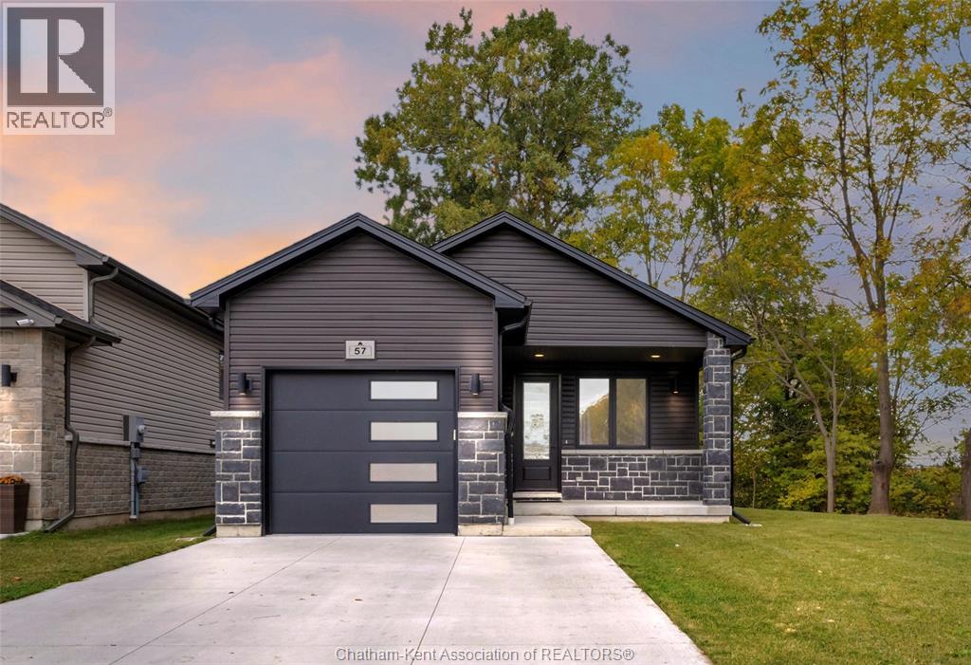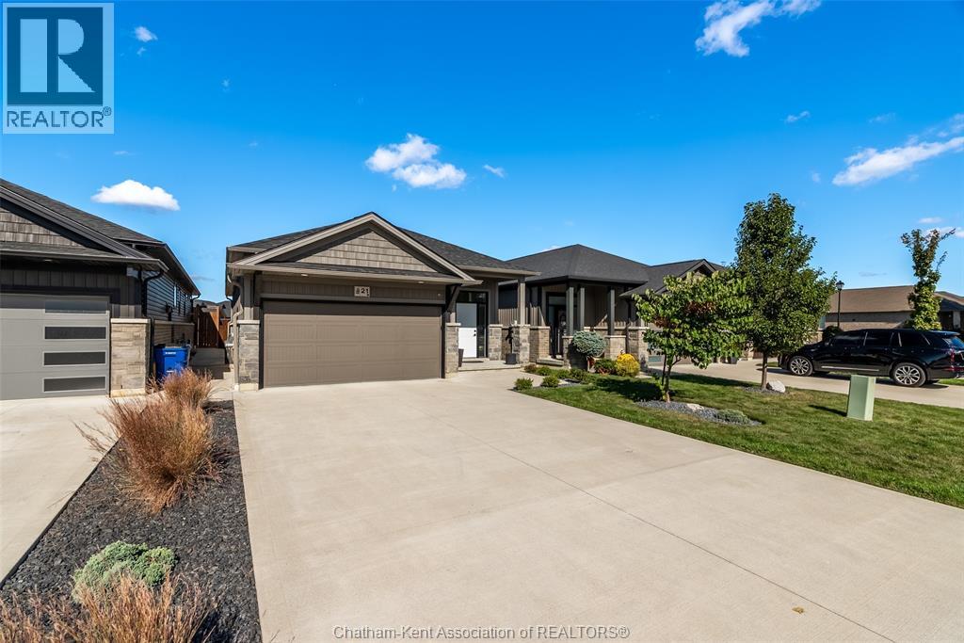
Highlights
Description
- Time on Housefulnew 5 days
- Property typeSingle family
- StyleBungalow,ranch
- Neighbourhood
- Median school Score
- Year built2020
- Mortgage payment
Welcome to this beautifully finished bungalow that’s ready for you to call home! Built in 2020 by multi construction, this approx 1400 sqft ranch offers you so much! Step inside to a bright and spacious open-concept main floor featuring soaring cathedral ceilings, a cozy gas fireplace, and a seamless flow between the kitchen, dining, and living areas — perfect for entertaining or relaxing. The kitchen is a chef’s delight, showcasing quartz countertops, a walk-in pantry, and included appliances for added convenience. The primary bedroom offers a private retreat with a 3-piece ensuite and walk-in closet. A stylish powder room and a main-floor laundry room complete the main level. Downstairs, you'll find two additional bedrooms, a full 4-piece bathroom, and a spacious family room with a second gas fireplace — ideal for movie nights or family gatherings. Enjoy outdoor living in the beautiful backyard with a covered patio, and take advantage of the double car garage for extra storage and parking. This home combines comfort, function, and style — don’t miss your chance to make it yours! Call today to #lovewhereyoulive (id:63267)
Home overview
- Cooling Central air conditioning
- Heat source Natural gas
- Heat type Furnace
- # total stories 1
- Has garage (y/n) Yes
- # full baths 2
- # half baths 1
- # total bathrooms 3.0
- # of above grade bedrooms 3
- Flooring Ceramic/porcelain, hardwood, cushion/lino/vinyl
- Directions 2209206
- Lot size (acres) 0.0
- Listing # 25025454
- Property sub type Single family residence
- Status Active
- Storage Measurements not available
Level: Basement - Recreational room 8.026m X 6.248m
Level: Basement - Bedroom 4.293m X 3.2m
Level: Basement - Bedroom 4.572m X 3.2m
Level: Basement - Bathroom (# of pieces - 4) Measurements not available
Level: Basement - Living room 3.2m X 4.877m
Level: Main - Laundry 2.819m X 2.438m
Level: Main - Bathroom (# of pieces - 2) Measurements not available
Level: Main - Ensuite bathroom (# of pieces - 3) Measurements not available
Level: Main - Primary bedroom 3.962m X 3.988m
Level: Main - Kitchen / dining room 6.807m X 6.452m
Level: Main - Foyer 3.708m X 2.87m
Level: Main
- Listing source url Https://www.realtor.ca/real-estate/28992756/21-cabot-trail-chatham
- Listing type identifier Idx

$-1,587
/ Month








