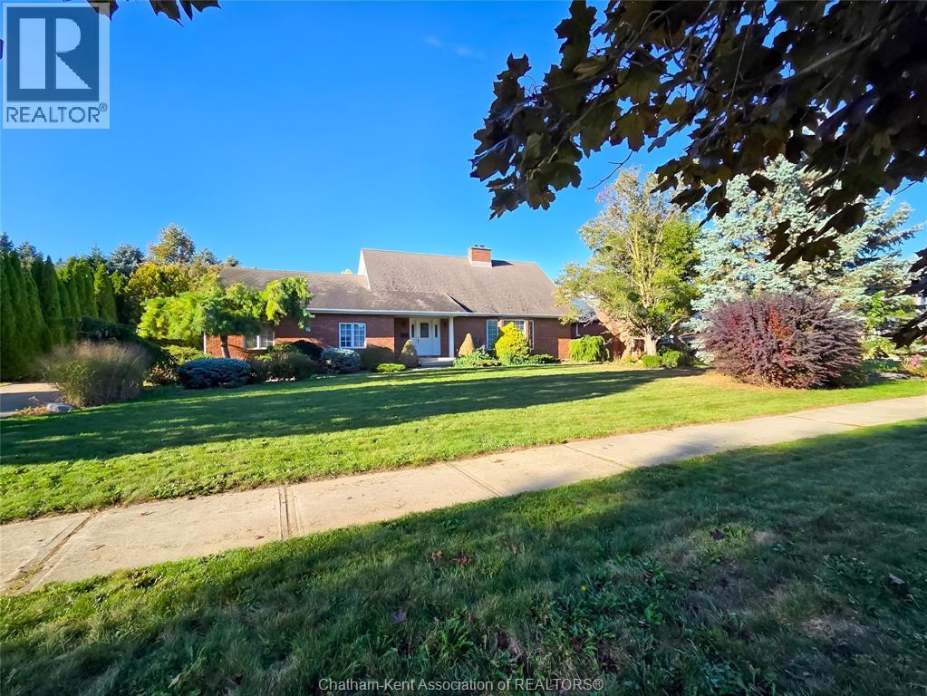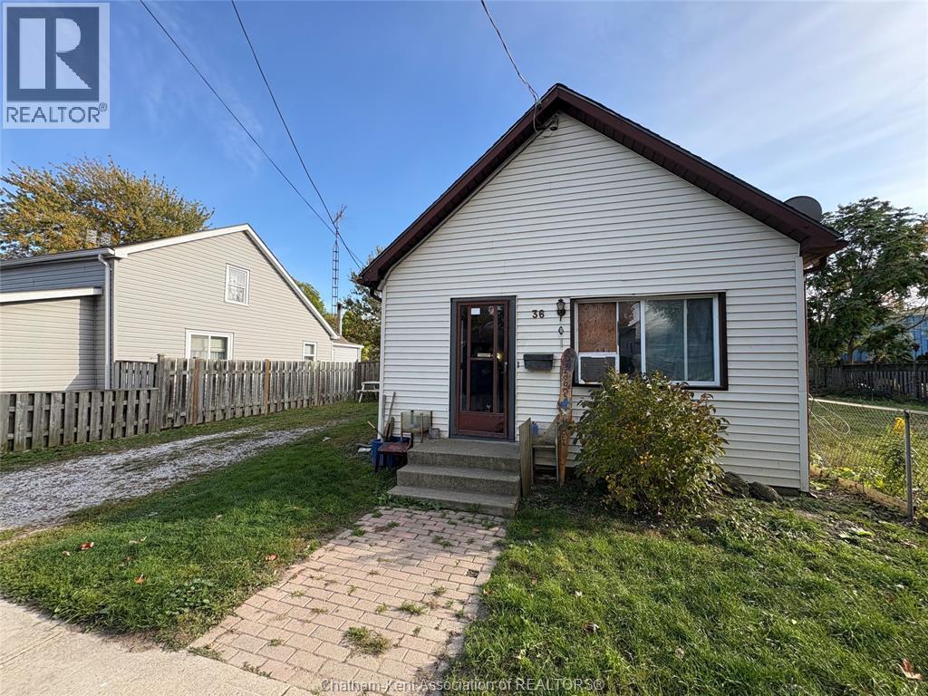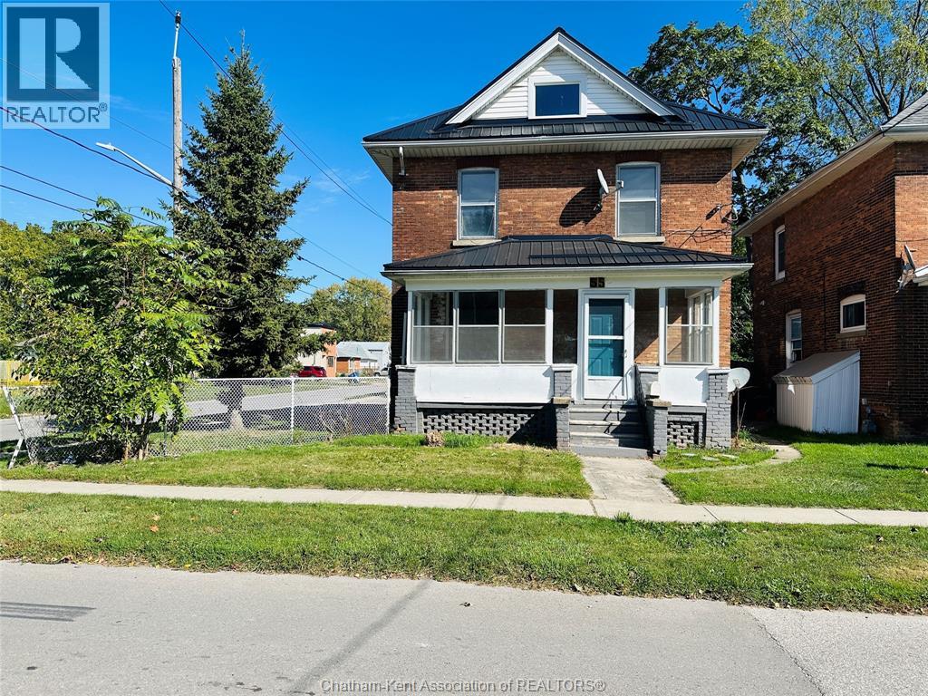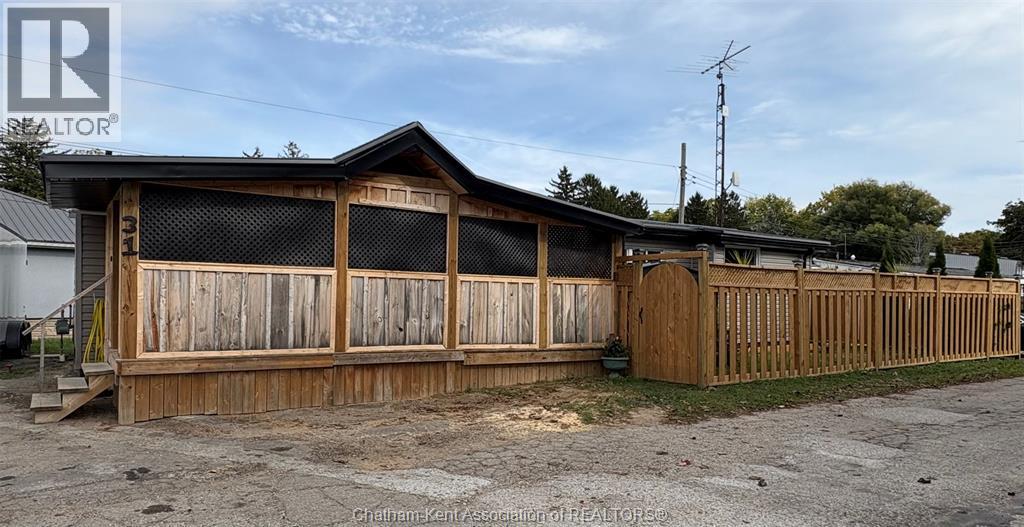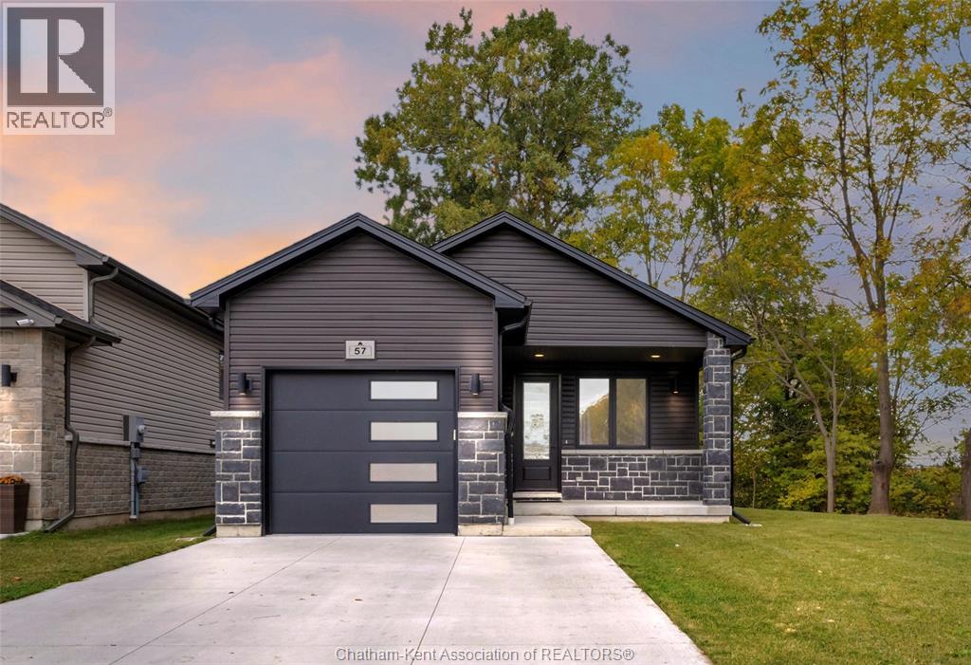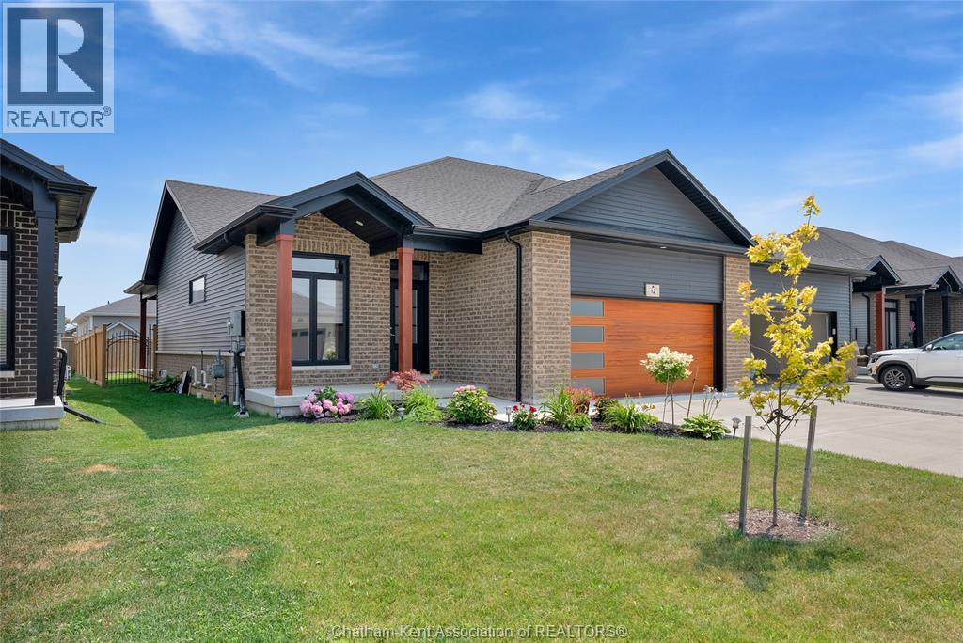
Highlights
Description
- Time on Houseful36 days
- Property typeSingle family
- StyleBungalow,ranch
- Neighbourhood
- Median school Score
- Year built2023
- Mortgage payment
Welcome to this beautifully finished semi-detached home in a sought-after north side neighbourhood—just two years young and packed with upgrades. Offering 1,463 sq ft of thoughtfully designed living space, this home is perfect for downsizers, professionals, or anyone seeking low-maintenance, stylish living without sacrificing comfort. Step inside to a wide, welcoming foyer that leads into an open-concept main living area with rich hardwood floors running through the living, dining, and bedroom spaces. The bright white kitchen is both tucked away and connected, featuring quartz countertops, and a functional layout that keeps sightlines open to the backyard. The main floor features two spacious bedrooms, including a primary suite with ensuite bath, and a separate laundry/mudroom with direct access to the double car garage. Downstairs, the fully finished basement with brand new carpeting offers excellent space for guests or family with a third bedroom, full bathroom, and a versatile office or hobby room. Outside, enjoy the landscaped yard and fully fenced backyard, covered back porch and storage shed. Plus, you’re just steps from scenic walking trails and minutes from all major amenities including shopping, restaurants, and healthcare. Enjoy the benefits of new construction—without the wait. This better-than-new gem is move-in ready and waiting for you! (id:63267)
Home overview
- Cooling Central air conditioning
- Heat source Natural gas
- Heat type Forced air, furnace
- # total stories 1
- Fencing Fence
- Has garage (y/n) Yes
- # full baths 3
- # total bathrooms 3.0
- # of above grade bedrooms 3
- Flooring Carpeted, ceramic/porcelain, hardwood
- Directions 2094934
- Lot desc Landscaped
- Lot size (acres) 0.0
- Listing # 25023338
- Property sub type Single family residence
- Status Active
- Family room 4.216m X 3.632m
Level: Basement - Recreational room 6.629m X 6.553m
Level: Basement - Bathroom (# of pieces - 3) Measurements not available
Level: Basement - Office 3.835m X 3.429m
Level: Basement - Bedroom 3.404m X 3.251m
Level: Basement - Utility 4.521m X 1.778m
Level: Basement - Dining room 4.089m X 3.023m
Level: Main - Laundry 2.819m X 2.769m
Level: Main - Kitchen 4.013m X 3.302m
Level: Main - Ensuite bathroom (# of pieces - 3) Measurements not available
Level: Main - Ensuite bathroom (# of pieces - 4) Measurements not available
Level: Main - Primary bedroom 4.166m X 3.937m
Level: Main - Living room 5.131m X 4.089m
Level: Main - Bedroom 4.039m X 3.505m
Level: Main
- Listing source url Https://www.realtor.ca/real-estate/28861691/12-duskridge-road-chatham
- Listing type identifier Idx

$-1,546
/ Month








