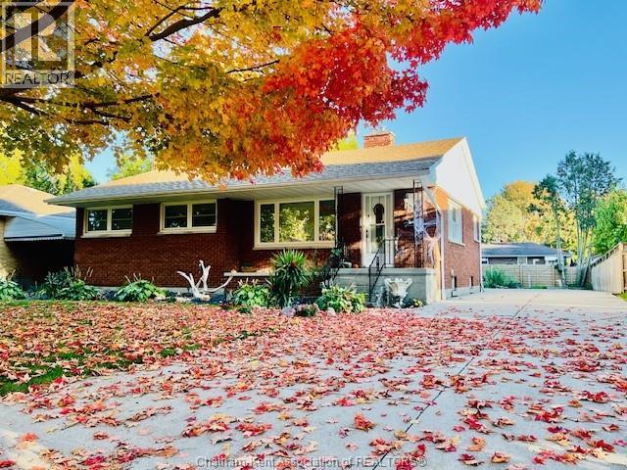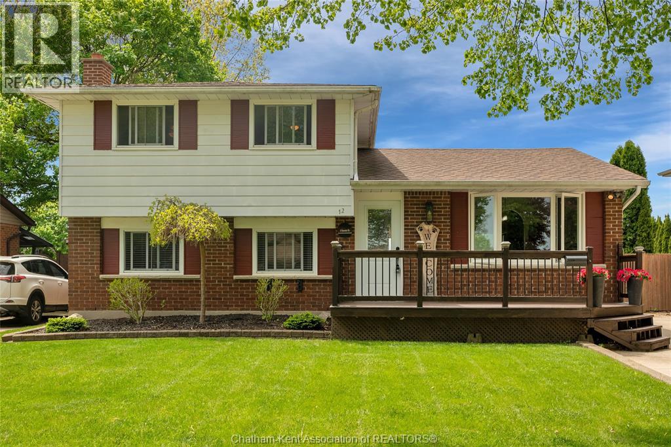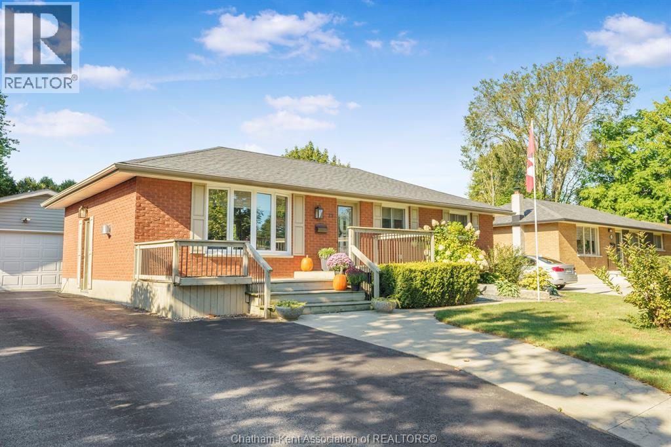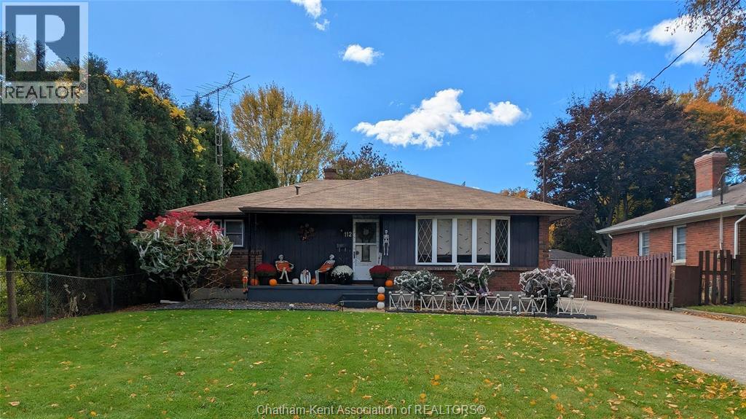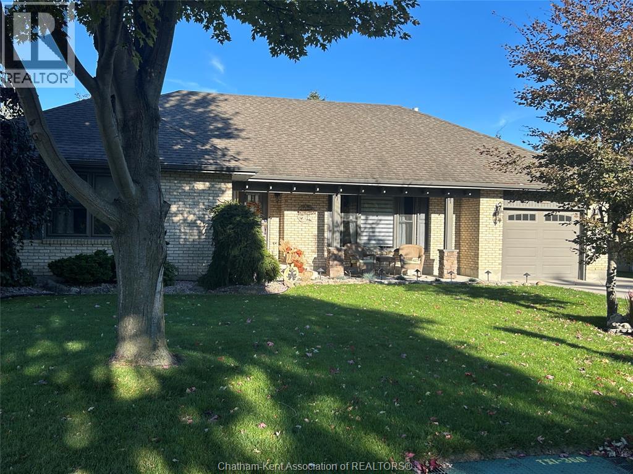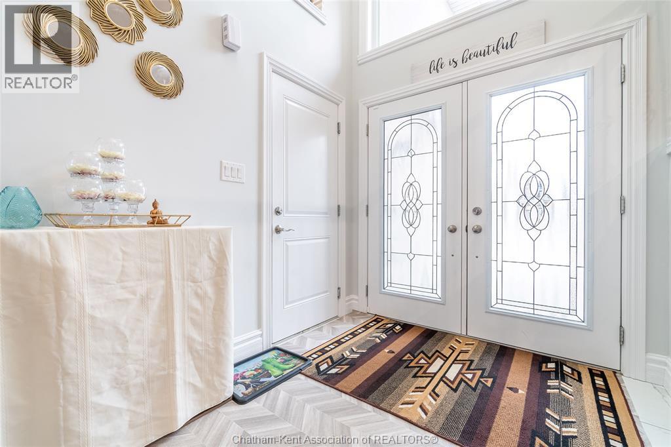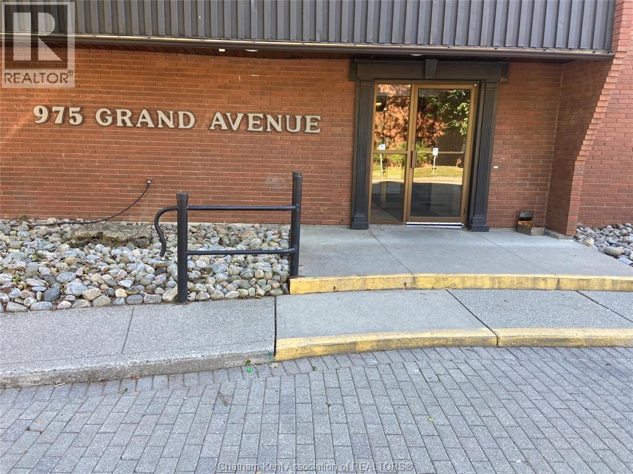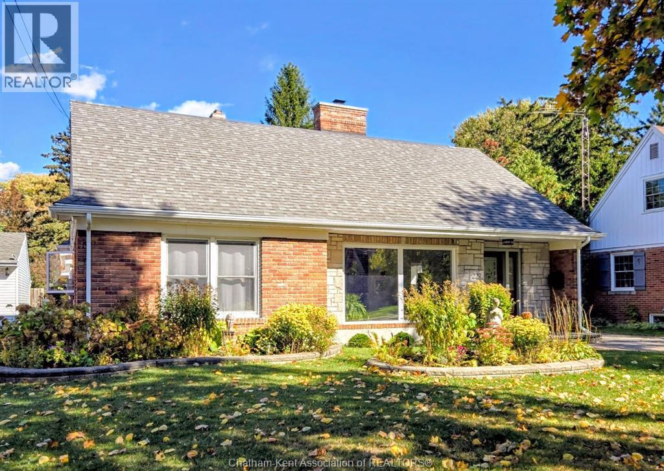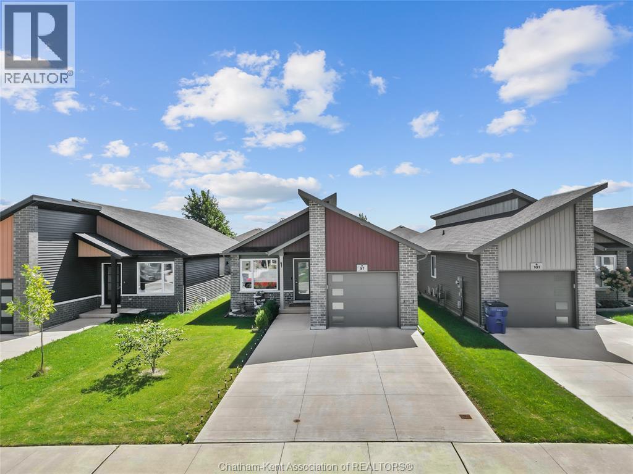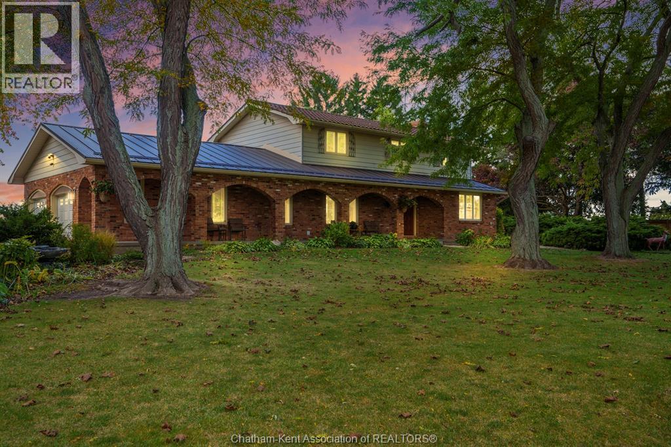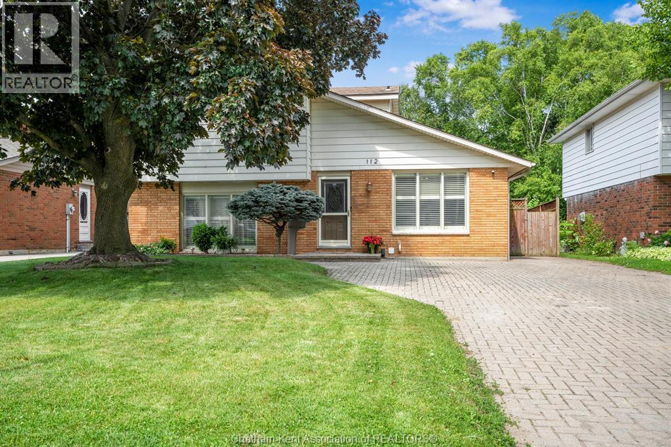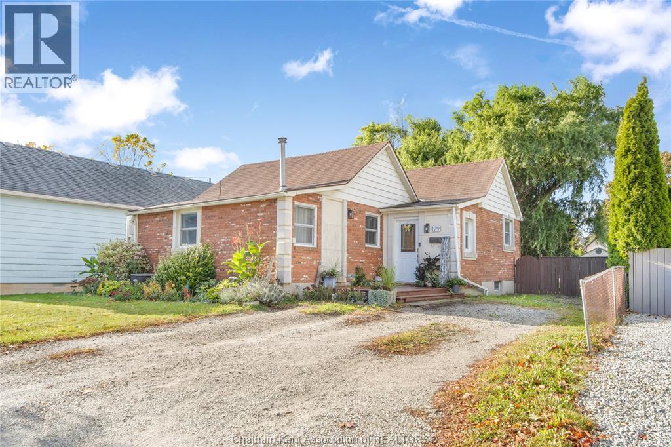
Highlights
Description
- Time on Housefulnew 4 days
- Property typeSingle family
- StyleBungalow,ranch
- Neighbourhood
- Median school Score
- Mortgage payment
Conveniently located on Chatham’s north side, this beautifully updated 1+2 bedroom bungalow is sure to impress! Step inside to an inviting open-concept layout featuring a spacious family room and dining area that connect to a large kitchen with ample cabinetry and direct access to the backyard. The main floor offers a bedroom, a large 4pc bath, an office, and office completing this functional layout. The lower level that was completely renovated just two years ago extends your living space with two additional bedrooms, including one with a convenient 2pc ensuite currently used as the primary, along with a large recreation room, laundry area, and storage room. Outside, enjoy a double-width driveway, charming front porch, storage shed, and a fantastic location that is close to schools, parks, and amenities. Don’t wait—call today to schedule your private viewing! (id:63267)
Home overview
- Cooling Central air conditioning
- Heat source Natural gas
- Heat type Forced air, furnace
- # total stories 1
- Fencing Fence
- # full baths 1
- # half baths 1
- # total bathrooms 2.0
- # of above grade bedrooms 3
- Flooring Cushion/lino/vinyl
- Directions 2133814
- Lot desc Landscaped
- Lot size (acres) 0.0
- Listing # 25026834
- Property sub type Single family residence
- Status Active
- Recreational room 8.661m X 6.629m
Level: Basement - Primary bedroom 4.14m X 4.039m
Level: Basement - Bedroom 3.683m X 2.235m
Level: Basement - Storage 2.362m X 1.88m
Level: Basement - Utility 4.14m X 2.362m
Level: Basement - Ensuite bathroom (# of pieces - 2) 2.184m X 1.676m
Level: Basement - Kitchen 5.207m X 4.343m
Level: Main - Office 2.311m X 1.753m
Level: Main - Living room 6.045m X 4.216m
Level: Main - Bedroom 4.191m X 2.311m
Level: Main - Bathroom (# of pieces - 4) 4.445m X 3.251m
Level: Main - Foyer 2.286m X 2.134m
Level: Main
- Listing source url Https://www.realtor.ca/real-estate/29022805/129-sandys-street-chatham
- Listing type identifier Idx

$-800
/ Month

