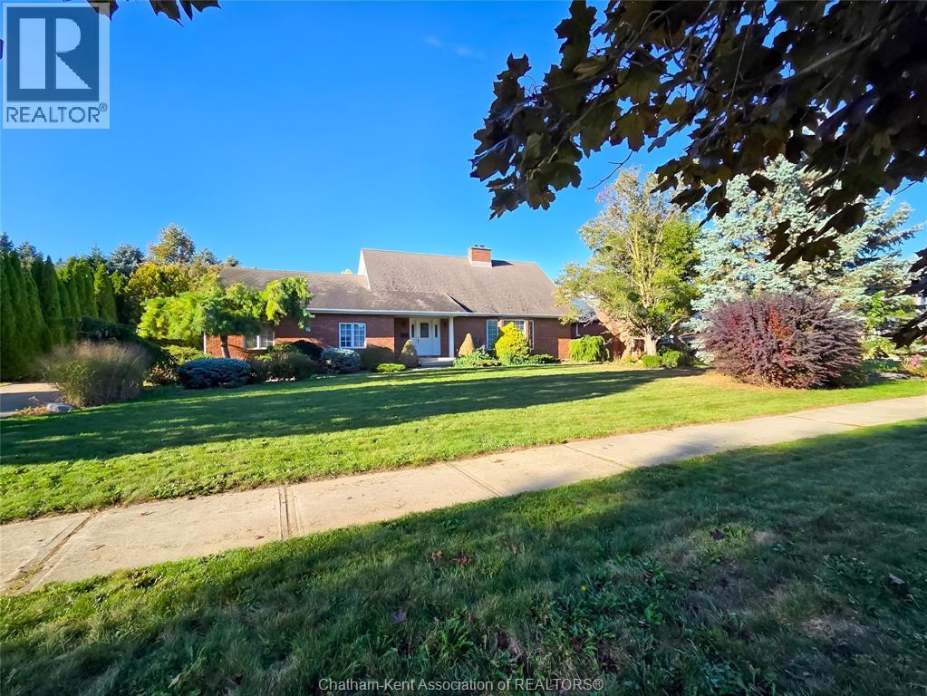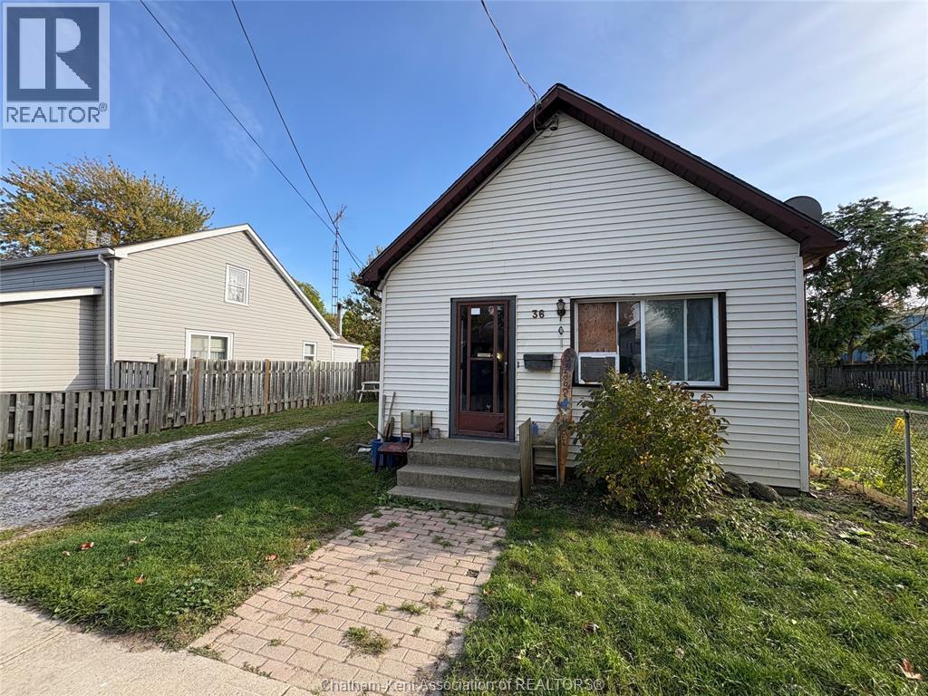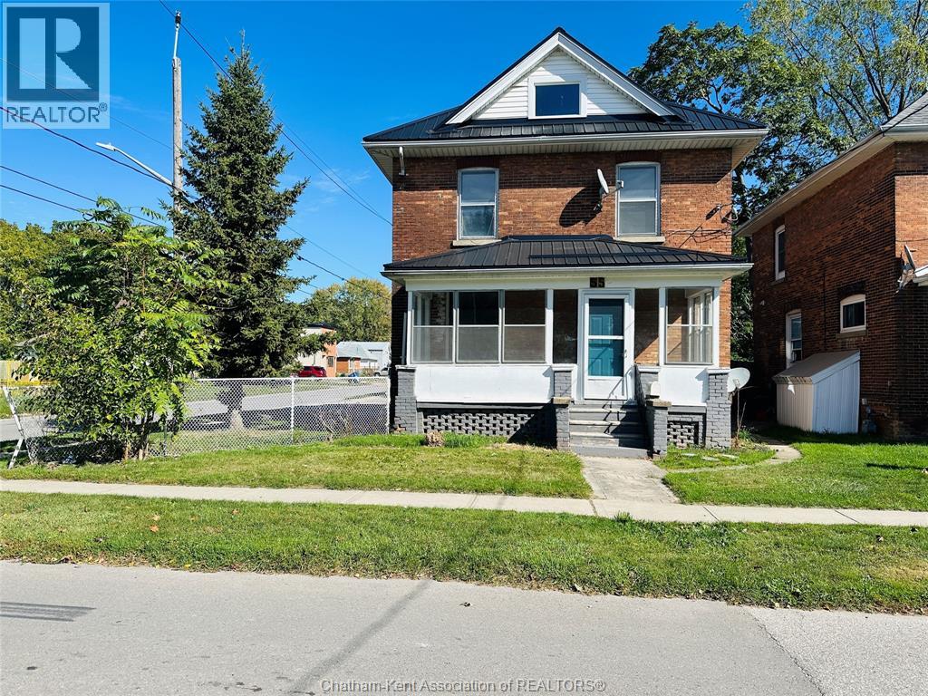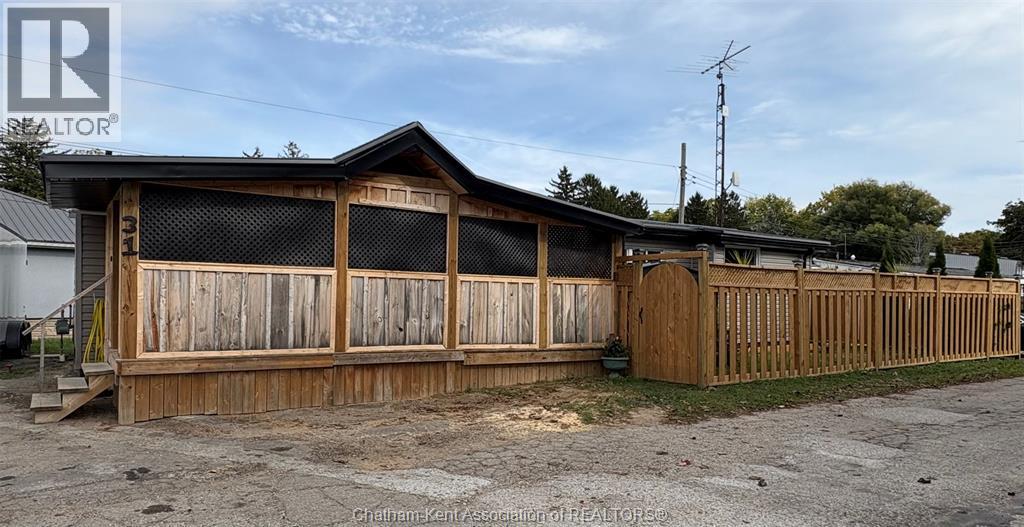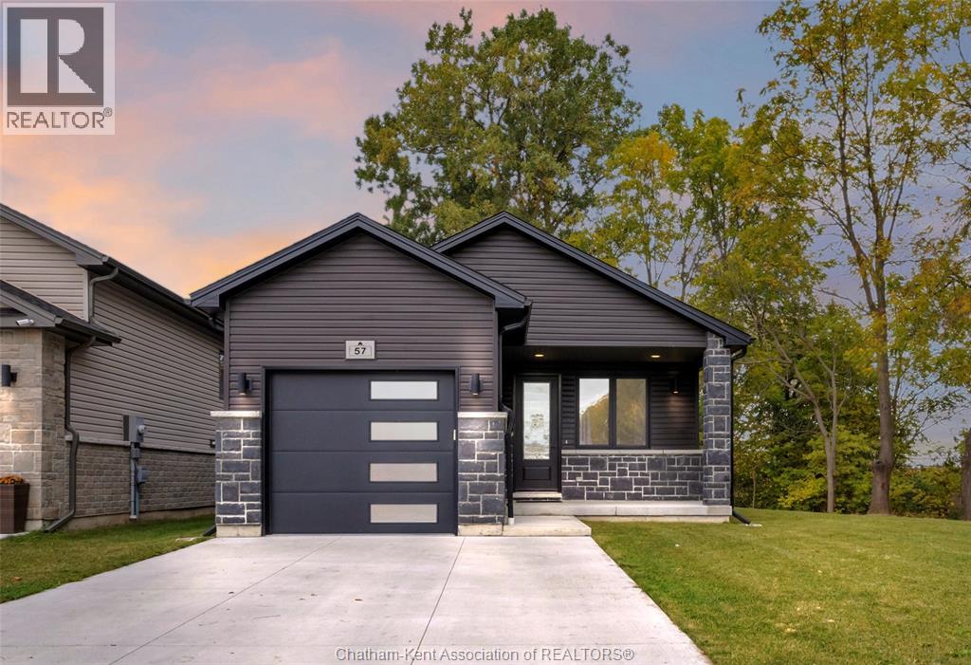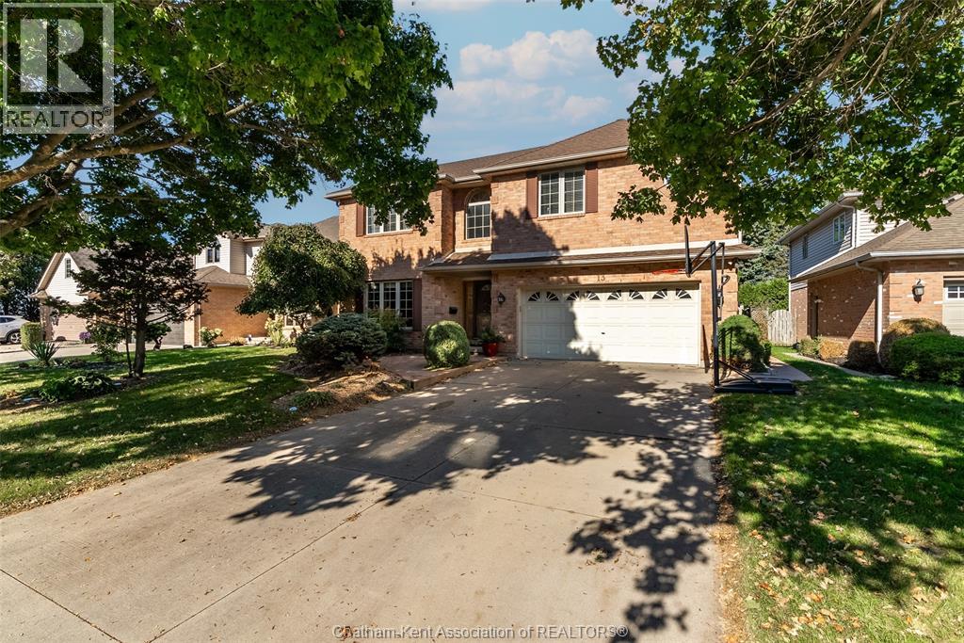
Highlights
Description
- Home value ($/Sqft)$258/Sqft
- Time on Housefulnew 6 days
- Property typeSingle family
- Neighbourhood
- Median school Score
- Year built1995
- Mortgage payment
Welcome to 13 Hedge Maple Path, Chatham! Located in one of Chatham’s most sought-after neighbourhoods, this exceptional two-storey home offers nearly 3,000 sq. ft. of beautifully finished living space, perfectly combining luxury, comfort, and practicality. Featuring 4 spacious bedrooms, 3 full bathrooms, and 2 half bathrooms, you’ll be captivated by the home’s timeless elegance and welcoming atmosphere from the moment you step through the front door. The main level showcases a formal living and dining room with sophisticated French doors, a welcoming family room with a cozy gas fireplace, and a bright dining area overlooking the pool. The stunning kitchen features rich wood cabinetry, granite countertops, and white ceramic tile — an ideal space for everyday living and effortless entertaining. Upstairs, the primary suite serves as a private retreat — generous in size with a luxurious 5-piece ensuite including a jacuzzi tub, walk-in shower, double vanity, water closet, and a walk-in closet. The fully finished basement offers oversized rooms, another gas fireplace, a full bathroom, and endless possibilities — perfect for a home gym, recreation room, office, or a potential in-law suite with rough-ins in place. Step outside to your private backyard oasis, complete with a heated in-ground pool, spillover spa, and an outdoor half bathroom for convenience. The large, fully fenced yard backs onto green space, creating a peaceful and picturesque setting. A double-car garage and a prime location close to parks, schools, and local amenities complete this remarkable property, offering the perfect balance of elegance and functionality. This exceptional home is more than just a residence — it’s a lifestyle. Don’t miss the opportunity to make this stunning property your forever home! (id:63267)
Home overview
- Cooling Heat pump, fully air conditioned
- Heat source Natural gas
- Heat type Forced air, furnace, heat pump
- Has pool (y/n) Yes
- # total stories 2
- Fencing Fence
- Has garage (y/n) Yes
- # full baths 3
- # half baths 2
- # total bathrooms 5.0
- # of above grade bedrooms 4
- Flooring Carpeted, ceramic/porcelain, hardwood, cushion/lino/vinyl
- Lot desc Landscaped
- Lot size (acres) 0.0
- Building size 2910
- Listing # 25025615
- Property sub type Single family residence
- Status Active
- Primary bedroom 3.759m X Measurements not available
Level: 2nd - Bathroom (# of pieces - 4) 3.023m X 2.337m
Level: 2nd - Ensuite bathroom (# of pieces - 5) 2.972m X 4.75m
Level: 2nd - Other 1.092m X 2.388m
Level: 2nd - Bedroom 3.988m X 3.658m
Level: 2nd - Other 3.277m X 2.159m
Level: 2nd - Bedroom 3.353m X 3.658m
Level: 2nd - Bedroom 3.531m X 3.734m
Level: 2nd - Storage 3.708m X 2.032m
Level: Basement - Recreational room 5.334m X 3.15m
Level: Basement - Utility 3.683m X 5.334m
Level: Basement - Bathroom (# of pieces - 3) 1.829m X 1.778m
Level: Basement - Storage 2.413m X 2.134m
Level: Basement - Famliy room / fireplace 11.989m X 3.708m
Level: Basement - Bathroom (# of pieces - 2) 2.235m X 0.991m
Level: Main - Dining nook 2.845m X 3.251m
Level: Main - Laundry 2.21m X 3.607m
Level: Main - Other 5.639m X 6.02m
Level: Main - Kitchen 4.496m X 5.537m
Level: Main - Living room / fireplace 3.81m X 5.537m
Level: Main
- Listing source url Https://www.realtor.ca/real-estate/28986266/13-hedge-maple-path-chatham
- Listing type identifier Idx

$-2,000
/ Month








