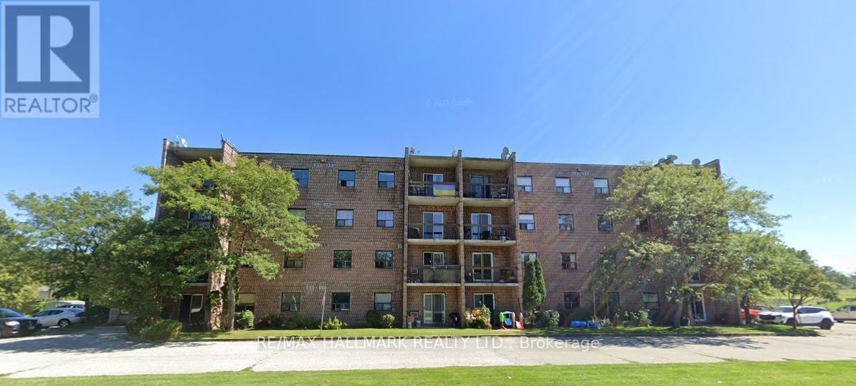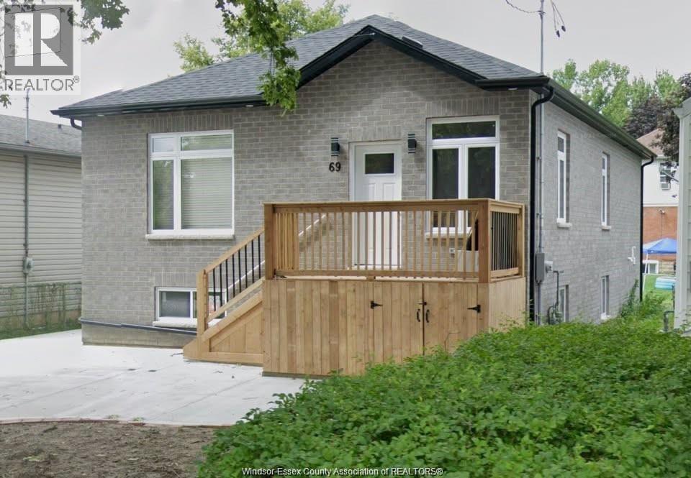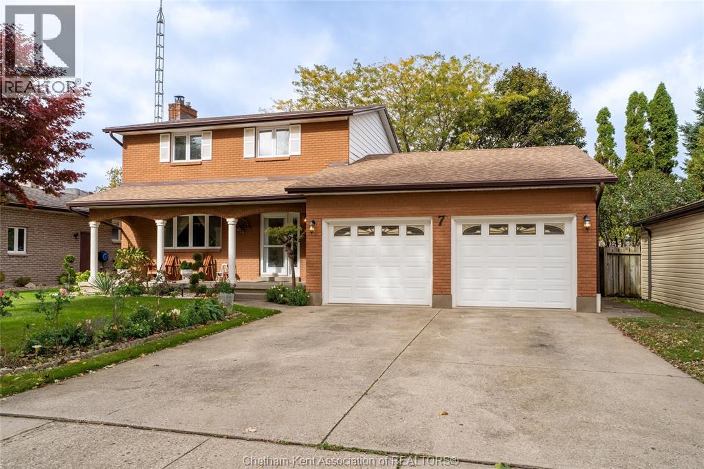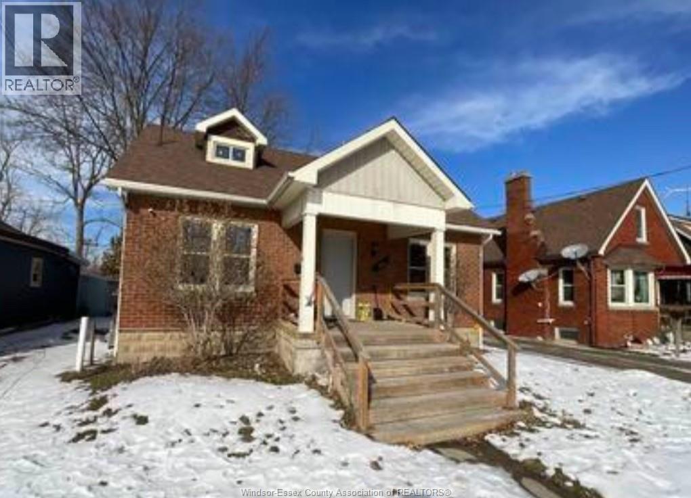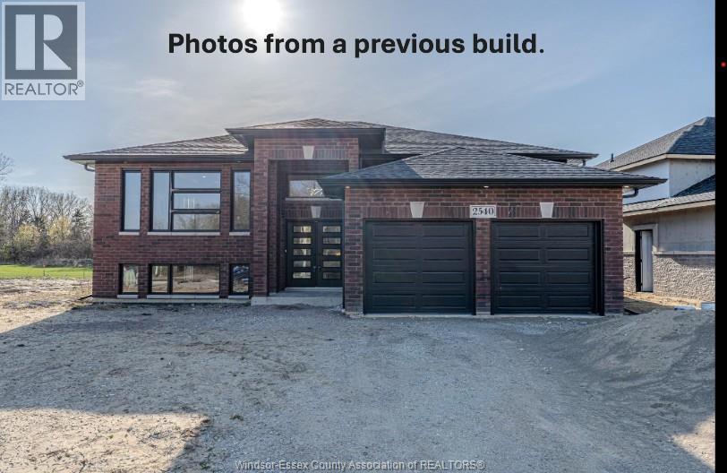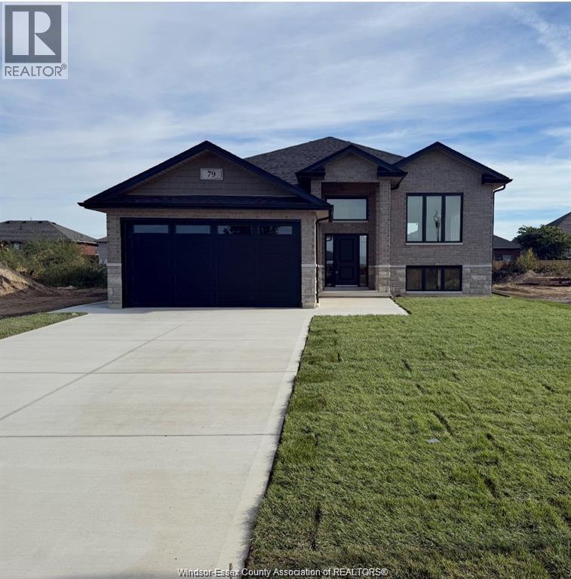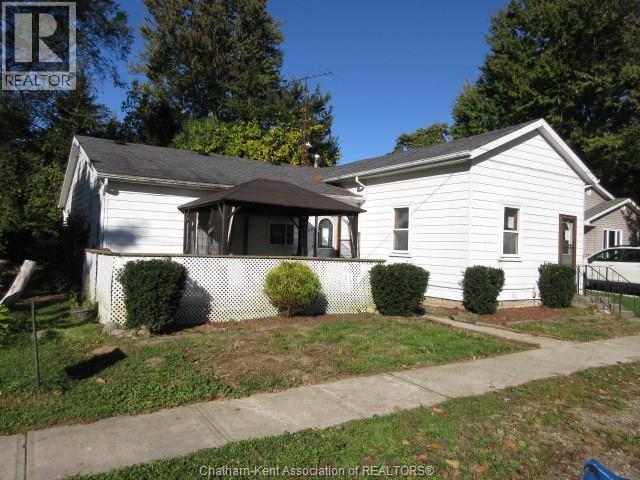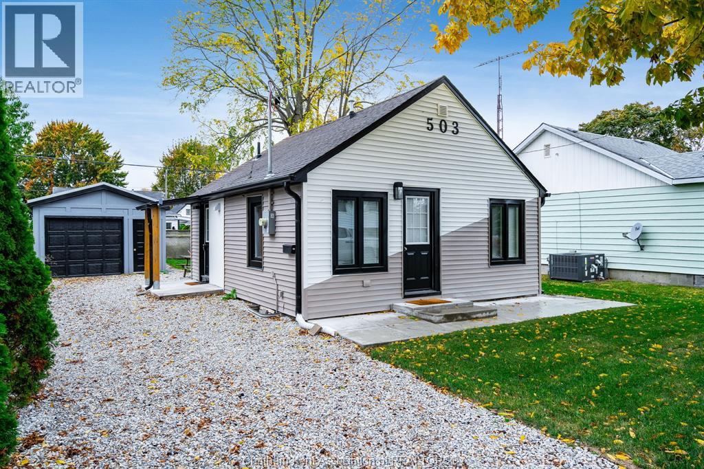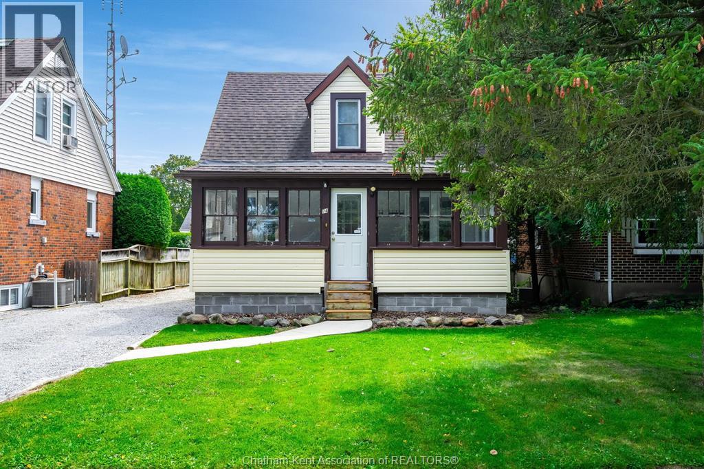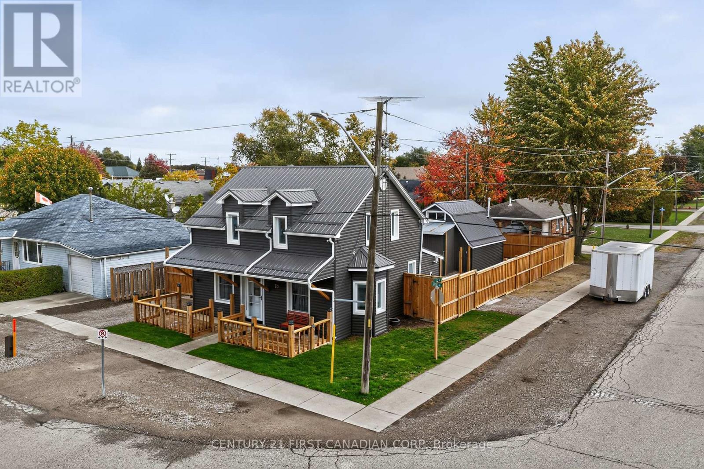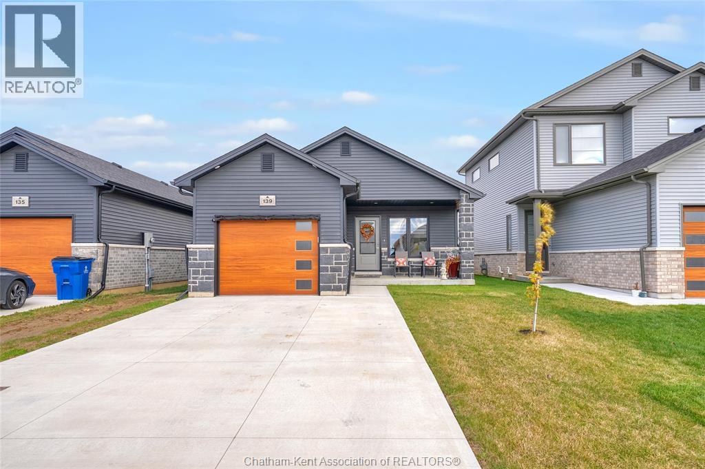
Highlights
Description
- Home value ($/Sqft)$401/Sqft
- Time on Housefulnew 13 hours
- Property typeSingle family
- StyleBungalow,ranch
- Neighbourhood
- Median school Score
- Year built2023
- Mortgage payment
Welcome to this stunning nearly 1,400 sq. ft., 3-bedroom, 2-bathroom home built in 2023, offering the perfect blend of quality, comfort, and efficiency. Designed with an ENERGY STAR rating, this home provides lower utility costs and year-round comfort, along with the peace of mind of a remaining 7-year Tarion New Home Warranty. The open-concept layout features a bright kitchen with quartz countertops, custom pantry cabinets, and all new stainless steel appliances — fridge, stove, dishwasher, and microwave — all still under warranty. The dining area opens through patio doors to a covered porch, perfect for entertaining or relaxing outdoors. A convenient door leads to the basement, offering plenty of potential for future living space or storage. The primary bedroom offers a private ensuite bathroom and walk-in closet, while thoughtful details throughout include ceiling fans in every bedroom, custom-made window coverings, a Whirlpool washer and dryer, and a laundry tub. Enjoy the outdoors in your fully fenced yard with a gate — ideal for kids, pets, or peaceful evenings. This home truly has it all — just move in and enjoy for years to come! (id:63267)
Home overview
- Cooling Central air conditioning, fully air conditioned
- Heat source Natural gas
- Heat type Forced air, furnace
- # total stories 1
- Has garage (y/n) Yes
- # full baths 2
- # total bathrooms 2.0
- # of above grade bedrooms 3
- Flooring Carpeted, cushion/lino/vinyl
- Lot size (acres) 0.0
- Building size 1397
- Listing # 25027120
- Property sub type Single family residence
- Status Active
- Laundry 6.096m X 3.658m
Level: Lower - Other 10.973m X 7.315m
Level: Lower - Bedroom 3.048m X 3.658m
Level: Main - Living room 5.563m X 3.81m
Level: Main - Kitchen / dining room 8.382m X 3.81m
Level: Main - Bedroom 3.048m X 3.658m
Level: Main - Ensuite bathroom (# of pieces - 3) Measurements not available
Level: Main - Primary bedroom 3.658m X 3.759m
Level: Main
- Listing source url Https://www.realtor.ca/real-estate/29029798/139-ironwood-trail-chatham
- Listing type identifier Idx

$-1,493
/ Month

