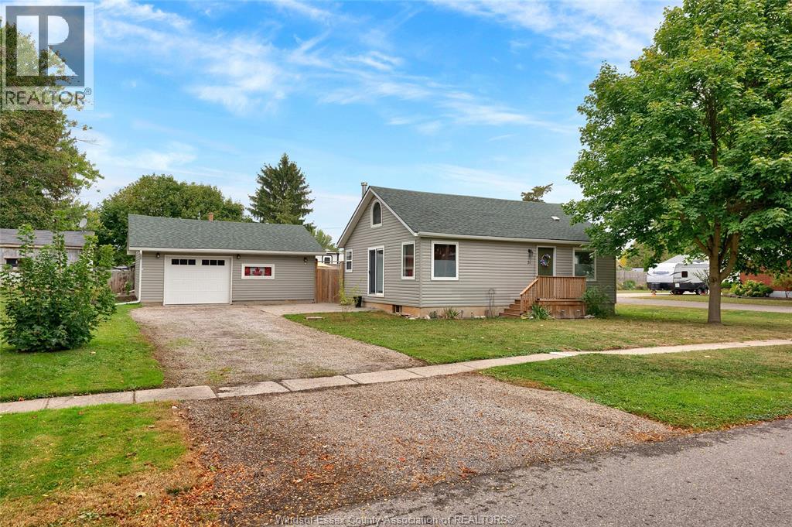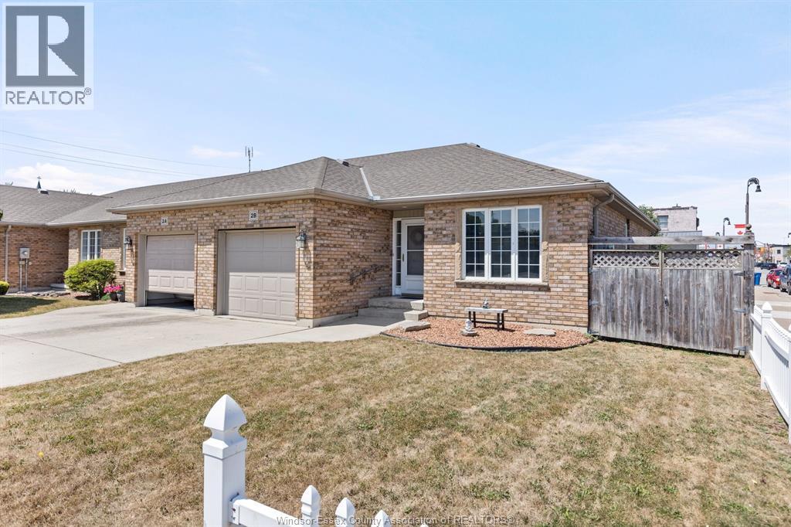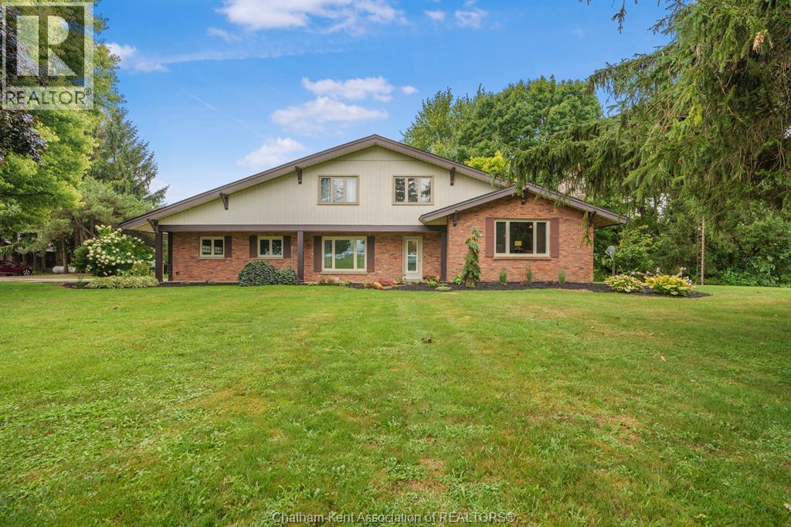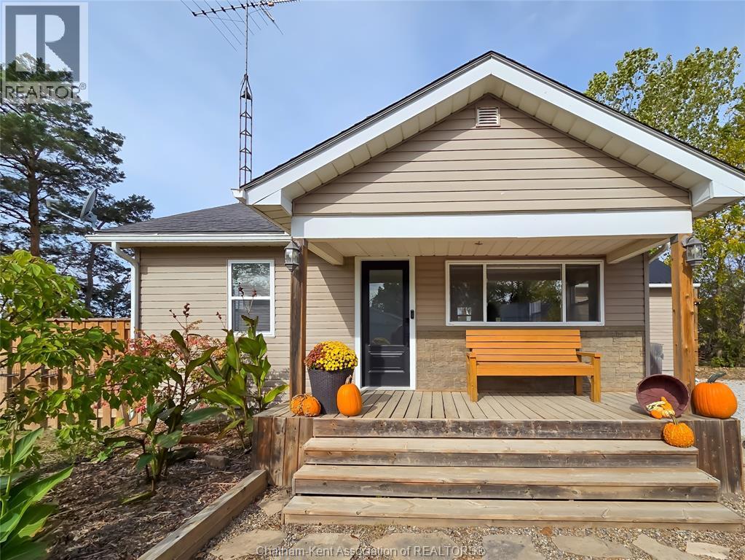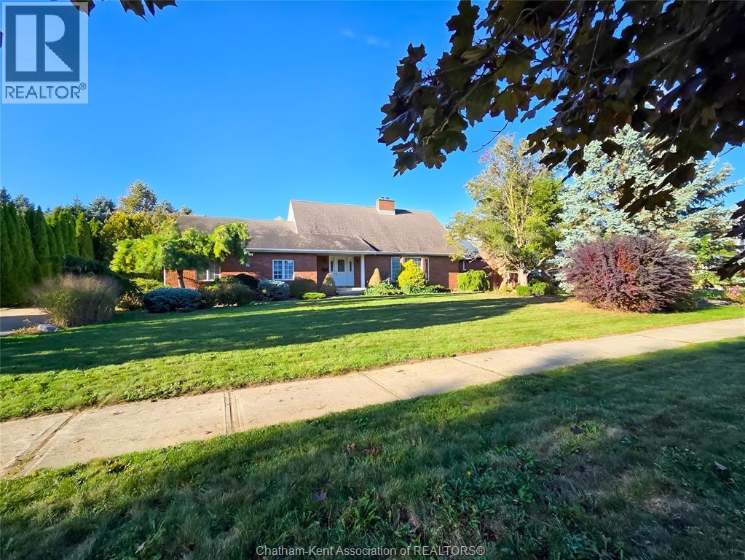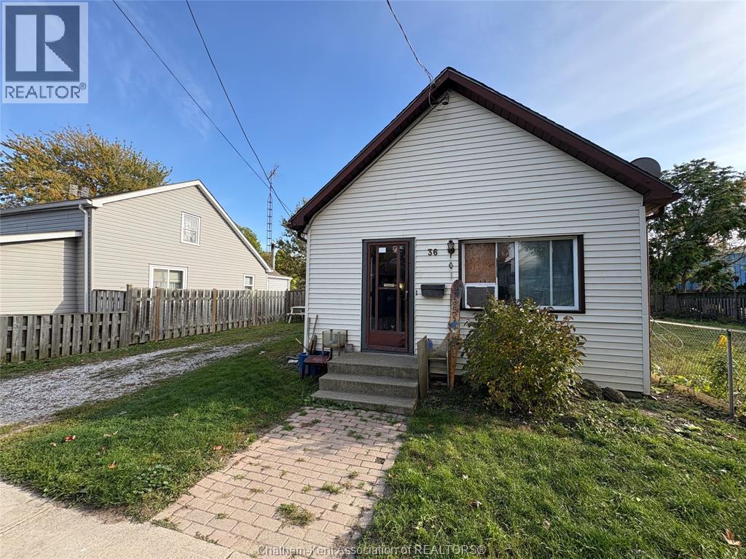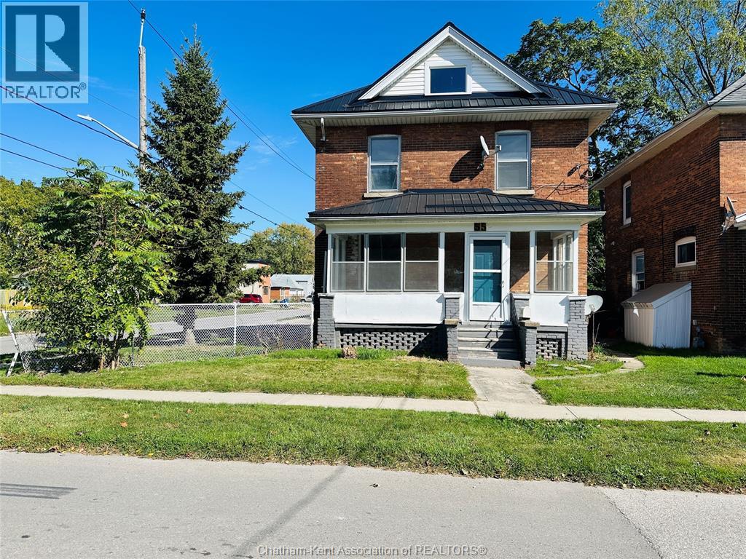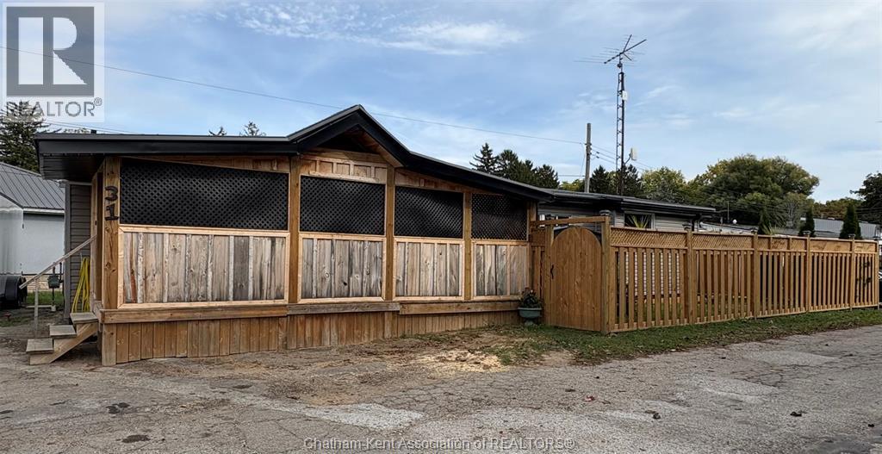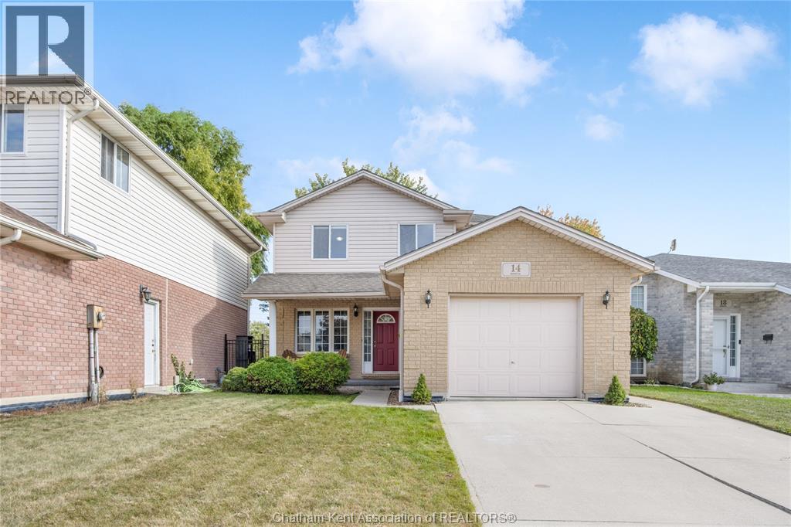
Highlights
Description
- Time on Housefulnew 5 days
- Property typeSingle family
- Neighbourhood
- Median school Score
- Year built1996
- Mortgage payment
Welcome home to Chatham’s South Side where family memories are waiting to be made. This warm and inviting two-storey home backs right onto the scenic Mud Creek Trail path, giving you peaceful views, space to play, and no rear neighbours. Morning walks, bike rides, or evening sunsets, it’s all right in your backyard. Step inside and you’ll love the bright, open layout that makes everyday life easy. The kitchen opens to the dining and living areas so you can cook, chat, and keep an eye on the kids all at once. Upstairs, there are three comfortable bedrooms perfect for growing families, including a spacious primary suite with a private ensuite and plenty of closet space. With 2.5 baths, everyone gets their own morning routine without the rush. Located close to parks, schools, and shopping, this home is all about convenience and connection in a place where you can truly settle in and grow. Call Today! (id:63267)
Home overview
- Cooling Central air conditioning
- Heat source Natural gas
- Heat type Forced air, furnace
- # total stories 2
- Fencing Fence
- Has garage (y/n) Yes
- # full baths 2
- # half baths 1
- # total bathrooms 3.0
- # of above grade bedrooms 3
- Flooring Carpeted, ceramic/porcelain, hardwood
- Directions 2031697
- Lot desc Landscaped
- Lot size (acres) 0.0
- Listing # 25025651
- Property sub type Single family residence
- Status Active
- Ensuite bathroom (# of pieces - 3) 2.108m X 3.404m
Level: 2nd - Bedroom 3.175m X 3.378m
Level: 2nd - Primary bedroom 3.327m X 6.071m
Level: 2nd - Bathroom (# of pieces - 4) 2.235m X 2.87m
Level: 2nd - Bedroom 3.099m X 4.521m
Level: 2nd - Cold room 3.988m X 2.413m
Level: Basement - Utility 2.946m X 5.004m
Level: Basement - Recreational room 4.013m X 5.283m
Level: Basement - Storage 5.232m X 4.039m
Level: Basement - Laundry 1.93m X 2.134m
Level: Main - Dining room 2.489m X 4.293m
Level: Main - Bathroom (# of pieces - 2) 1.93m X 1.702m
Level: Main - Kitchen 2.819m X 4.089m
Level: Main - Living room 4.089m X 5.309m
Level: Main
- Listing source url Https://www.realtor.ca/real-estate/28991904/14-bristol-drive-chatham
- Listing type identifier Idx

$-1,171
/ Month

