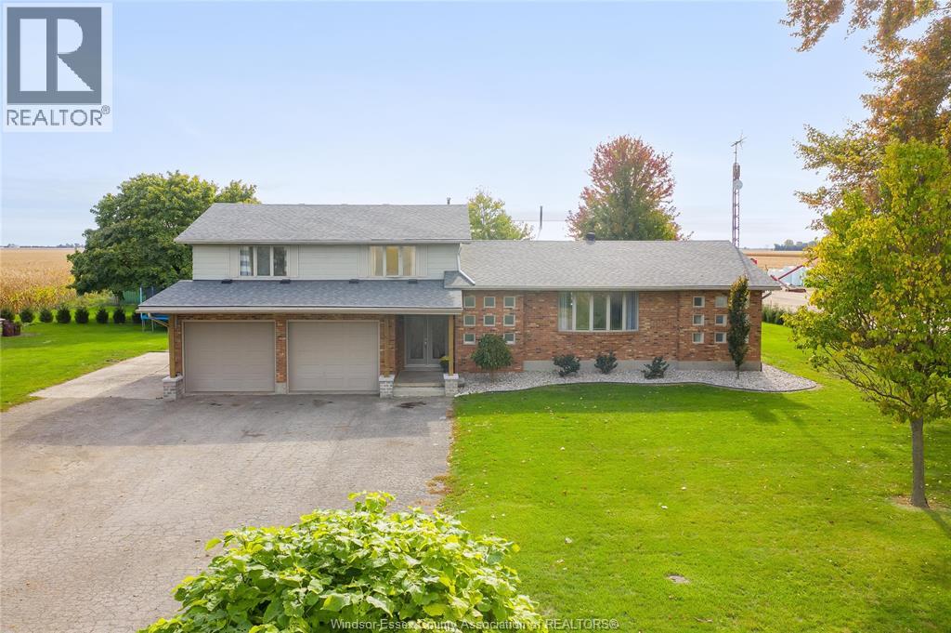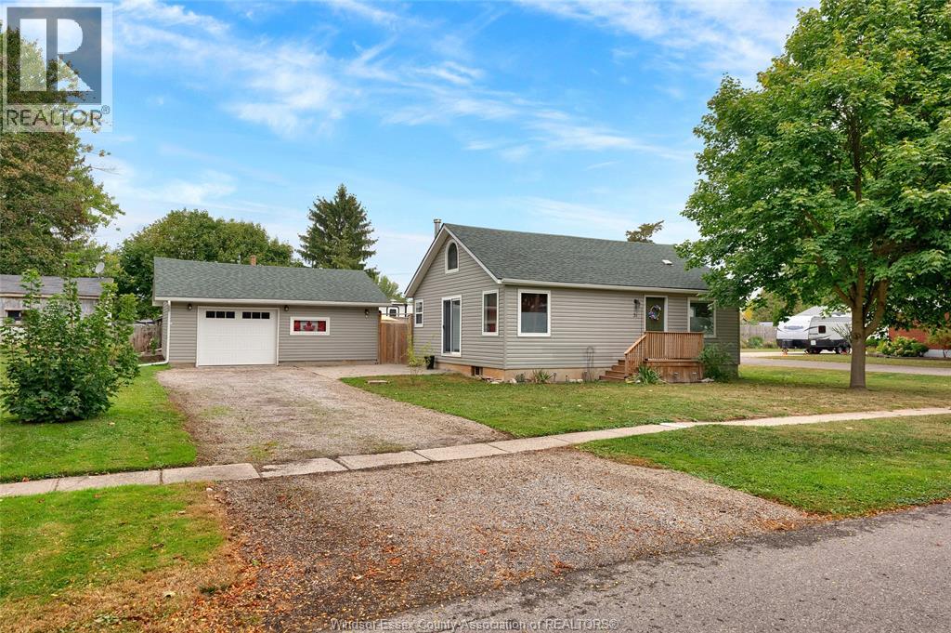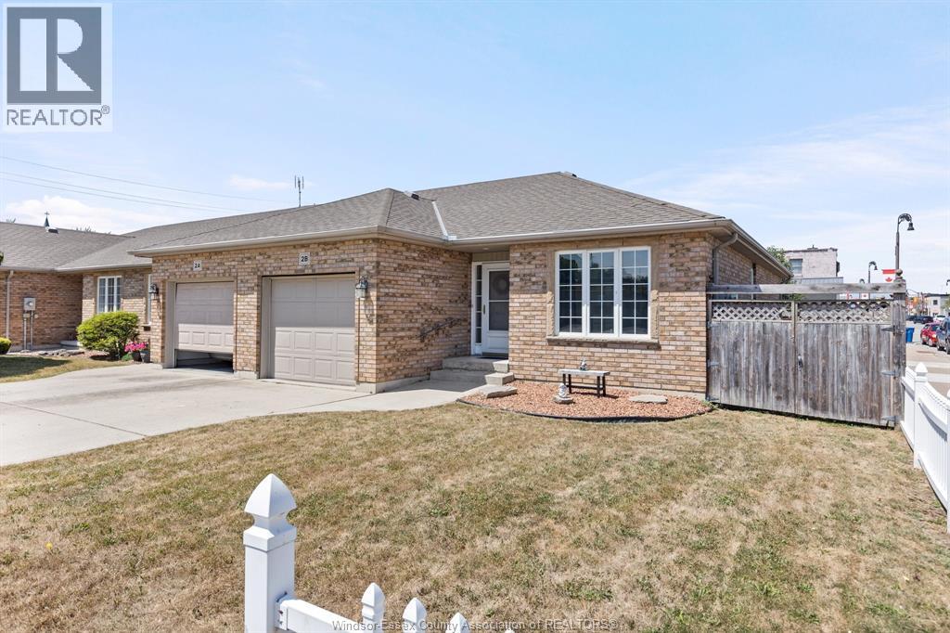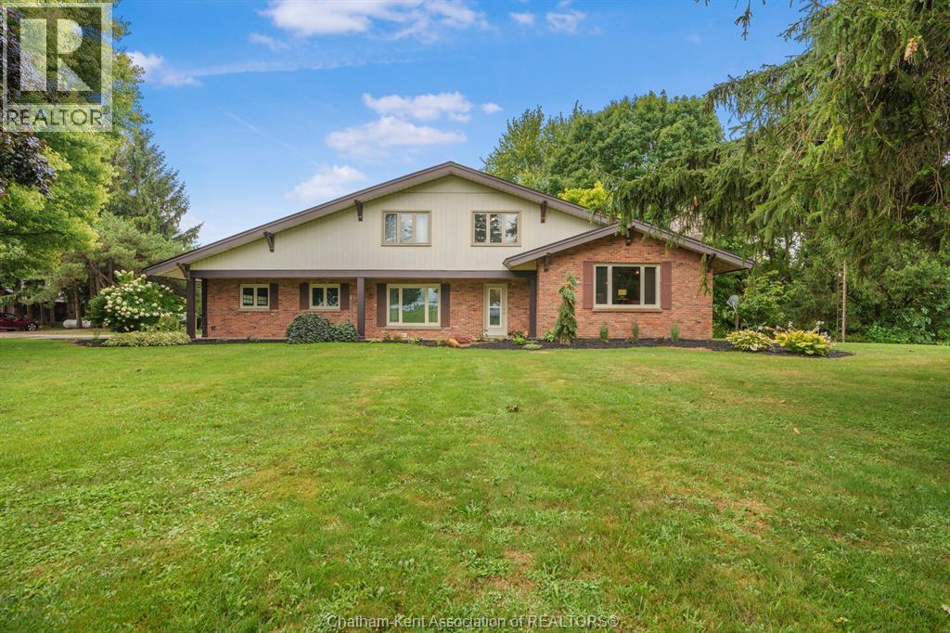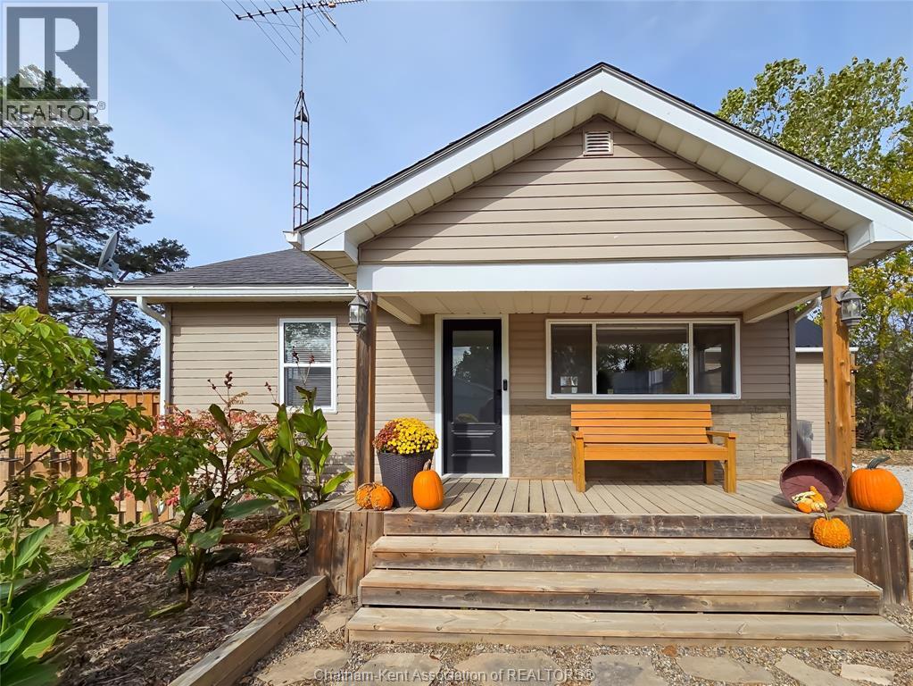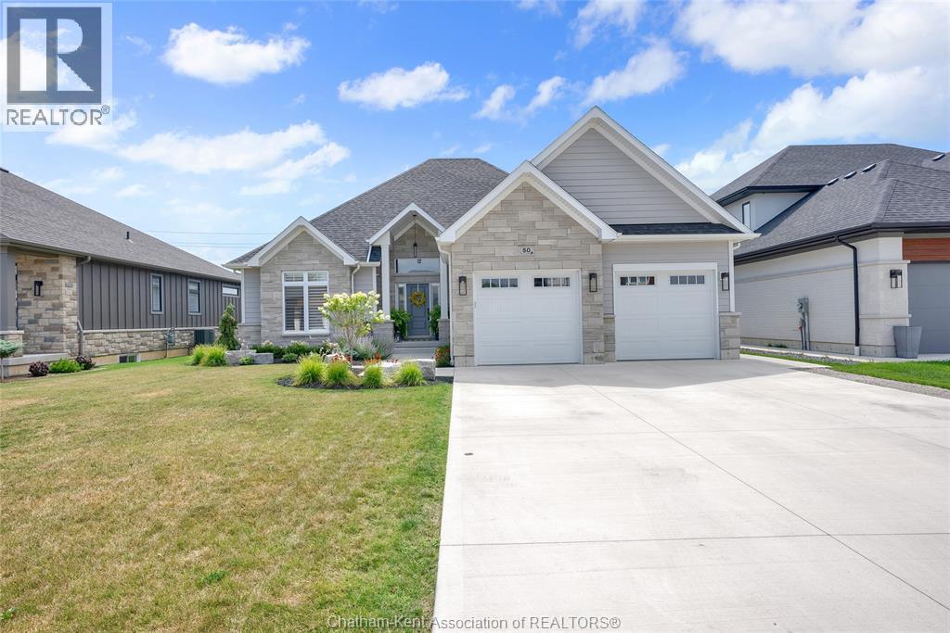
Highlights
Description
- Time on Houseful28 days
- Property typeSingle family
- StyleRanch
- Neighbourhood
- Median school Score
- Year built2022
- Mortgage payment
Welcome to luxury living with this beautifully designed 1,820 sq. ft. custom built ranch by Ewald Homes and showcasing exceptional quality and craftsmanship throughout. Featuring 2+2 bedrooms and 3 full bathrooms, this home presents a favourable layout with elegant details and modern touches. The main floor boasts an open-concept great room with a coffered ceiling, gas fireplace, and a chef’s kitchen complete with a large island, 36” gas stove, modern microwave, ample cabinetry, and an impressive hidden walk-in pantry. In the left wing, you'll find a well-appointed laundry room with quartz countertops, sink and custom cabinetry for added convenience. There’s 2 bedrooms with the spacious primary suite offering a walk-in closet with organizer and a luxurious ensuite featuring in-floor heat, a soaker tub, and a tiled glass shower providing the perfect space to unwind. The lower level offers two additional bedrooms, a spacious rec room with another gas fireplace, a den or storage room, and plenty of space for guests, entertaining, or multigenerational living. Step outside to enjoy the beautifully landscaped backyard, complete with a covered porch featuring composite decking, an outdoor gas fireplace, storage shed, and a fully fenced yard that is ideal for relaxation or entertaining. This meticulously maintained home shows true pride of ownership and is a must see in person to be fully appreciated. Remainder of Tarion warranty for reassurance! Call today! (id:63267)
Home overview
- Cooling Central air conditioning
- Heat source Natural gas
- Heat type Floor heat, forced air
- # total stories 1
- Fencing Fence
- Has garage (y/n) Yes
- # full baths 3
- # total bathrooms 3.0
- # of above grade bedrooms 4
- Flooring Ceramic/porcelain, hardwood
- Directions 2133814
- Lot desc Landscaped
- Lot size (acres) 0.0
- Listing # 25024014
- Property sub type Single family residence
- Status Active
- Office 4.801m X 3.099m
Level: Basement - Storage 1.346m X 0.965m
Level: Basement - Bathroom (# of pieces - 3) 2.896m X 2.311m
Level: Basement - Recreational room 9.5m X 9.042m
Level: Basement - Utility 4.851m X 2.388m
Level: Basement - Bedroom 4.801m X 3.226m
Level: Basement - Bedroom 4.064m X 3.48m
Level: Basement - Primary bedroom 5.055m X 3.937m
Level: Main - Ensuite bathroom (# of pieces - 4) 4.521m X 2.057m
Level: Main - Bathroom (# of pieces - 4) 3.099m X 2.337m
Level: Main - Dining room 3.962m X 3.734m
Level: Main - Laundry 2.769m X 1.854m
Level: Main - Kitchen 4.064m X 3.962m
Level: Main - Foyer 3.2m X 2.565m
Level: Main - Living room / fireplace 7.112m X 4.47m
Level: Main - Bedroom 4.318m X 3.404m
Level: Main
- Listing source url Https://www.realtor.ca/real-estate/28898974/50-dundee-drive-chatham
- Listing type identifier Idx

$-2,531
/ Month



