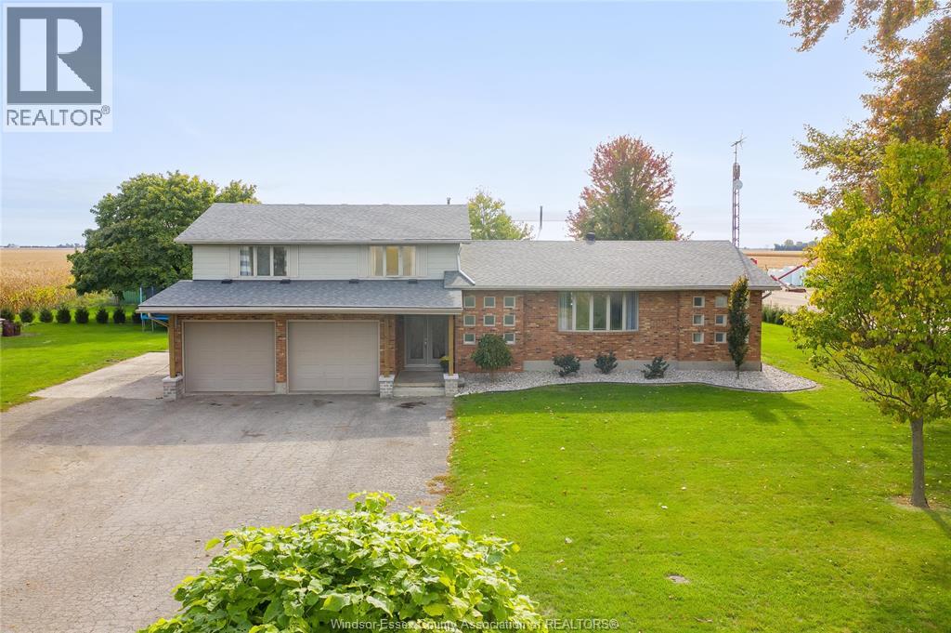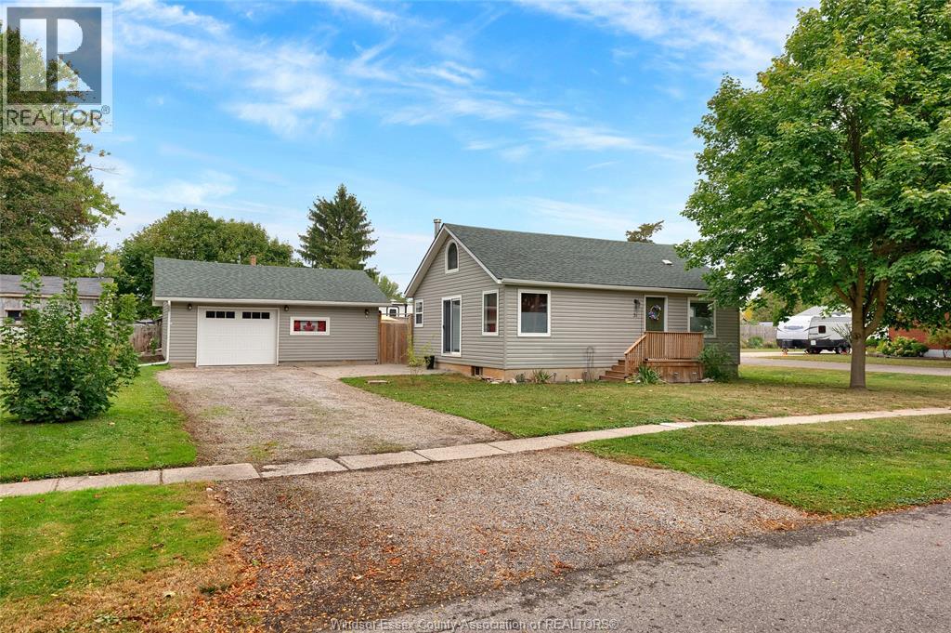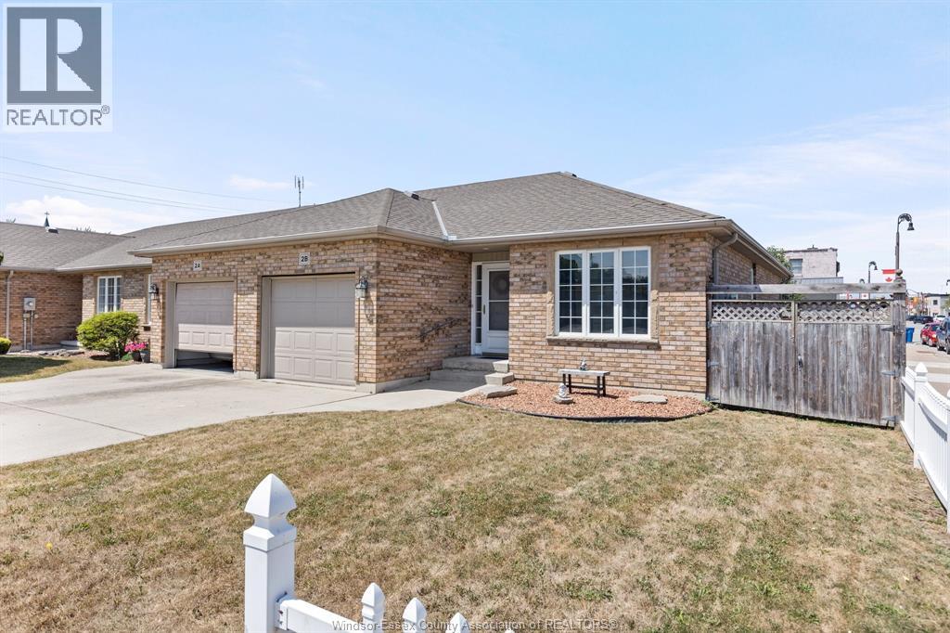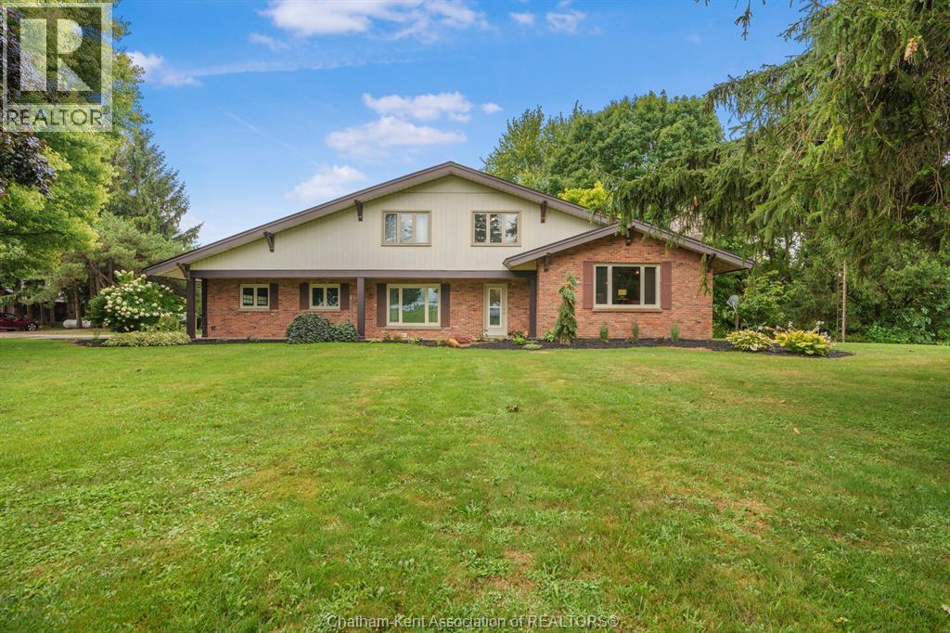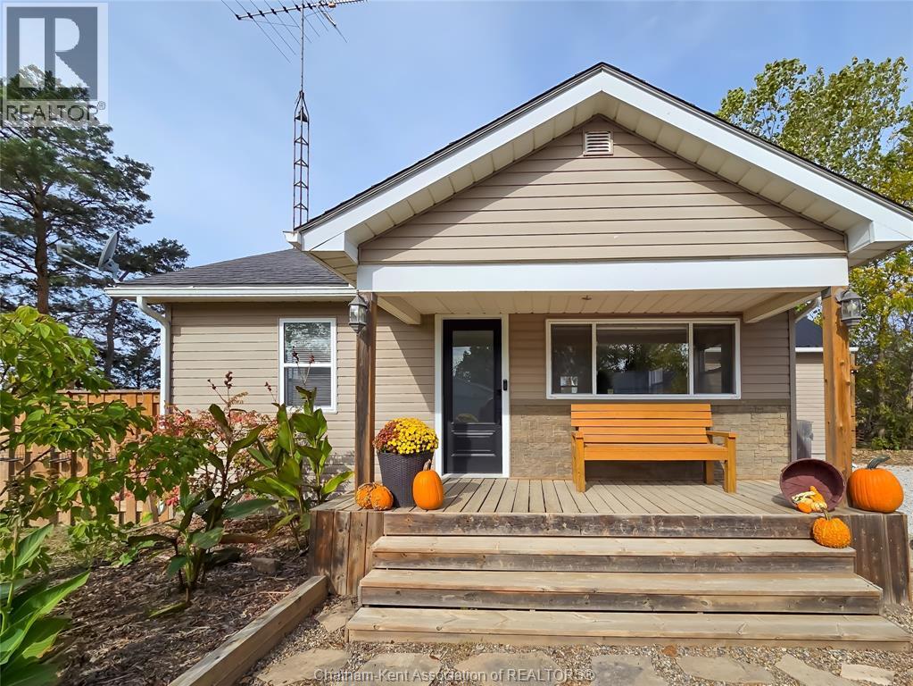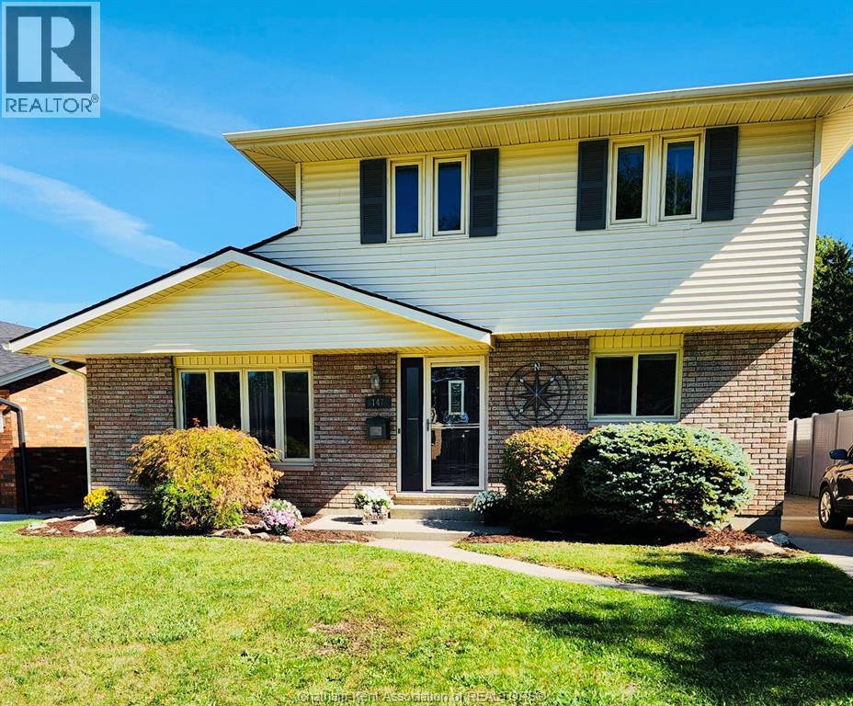
Highlights
Description
- Time on Houseful23 days
- Property typeSingle family
- Neighbourhood
- Median school Score
- Year built1982
- Mortgage payment
Comfort, Convenience & Location—All in One. Just steps from the scenic Mud Creek Trail, this well-designed home with a large double detached garage, offers spacious family living in a sought-after neighborhood close to schools, shopping, and a golf course. The bright main floor features main floor laundry, a front living room and an open kitchen-dining-family area with a cozy gas fireplace. Patio doors lead to a composite deck—ideal for relaxed dinners and weekend BBQs. A large laundry room and 2-piece bath complete the main level. Upstairs, you'll find three comfortable bedrooms and a modern 3-piece bathroom. The finished basement adds a rec room, fourth bedroom, and generous storage space. A matching brick 24' x 18' detached double garage, fully insulated and cemented floor with electrical service. The cemented driveway offers everyday ease, suited for up to 6 vehicles. This home blends practicality, comfort, and charm—ready to welcome its next owners. Vacant possession possible. Some rooms have been virtually staged. (id:63267)
Home overview
- Cooling Central air conditioning
- Heat source Natural gas
- Heat type Forced air, furnace
- # total stories 2
- Fencing Fence
- Has garage (y/n) Yes
- # full baths 1
- # half baths 1
- # total bathrooms 2.0
- # of above grade bedrooms 4
- Flooring Carpeted, hardwood, cushion/lino/vinyl
- Lot desc Landscaped
- Lot size (acres) 0.0
- Listing # 25024642
- Property sub type Single family residence
- Status Active
- Bathroom (# of pieces - 3) Measurements not available
Level: 2nd - Primary bedroom 5.182m X 2.921m
Level: 2nd - Bedroom 2.946m X 3.048m
Level: 2nd - Bedroom 3.861m X 3.048m
Level: 2nd - Storage 3.2m X 5.055m
Level: Lower - Utility 3.581m X 3.226m
Level: Lower - Family room 6.096m X 3.226m
Level: Lower - Bedroom 4.572m X 2.134m
Level: Lower - Kitchen 3.277m X 2.591m
Level: Main - Living room 5.791m X 3.277m
Level: Main - Famliy room / fireplace 4.496m X 3.277m
Level: Main - Dining room 3.962m X 2.337m
Level: Main - Laundry 2.261m X 3.277m
Level: Main - Bathroom (# of pieces - 2) Measurements not available
Level: Main
- Listing source url Https://www.realtor.ca/real-estate/28922573/147-st-michael-avenue-chatham
- Listing type identifier Idx

$-1,136
/ Month



