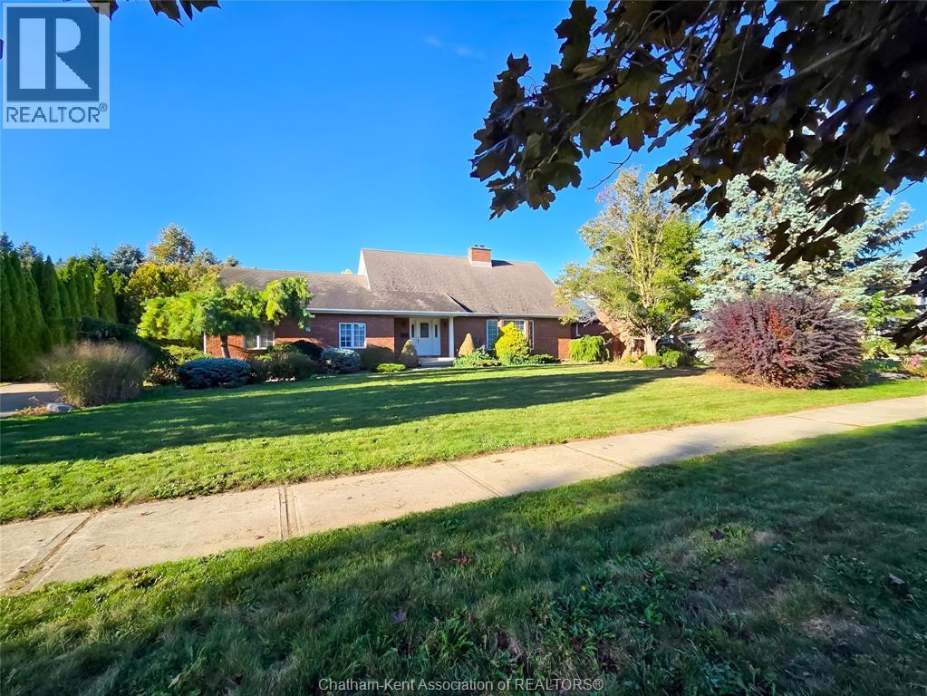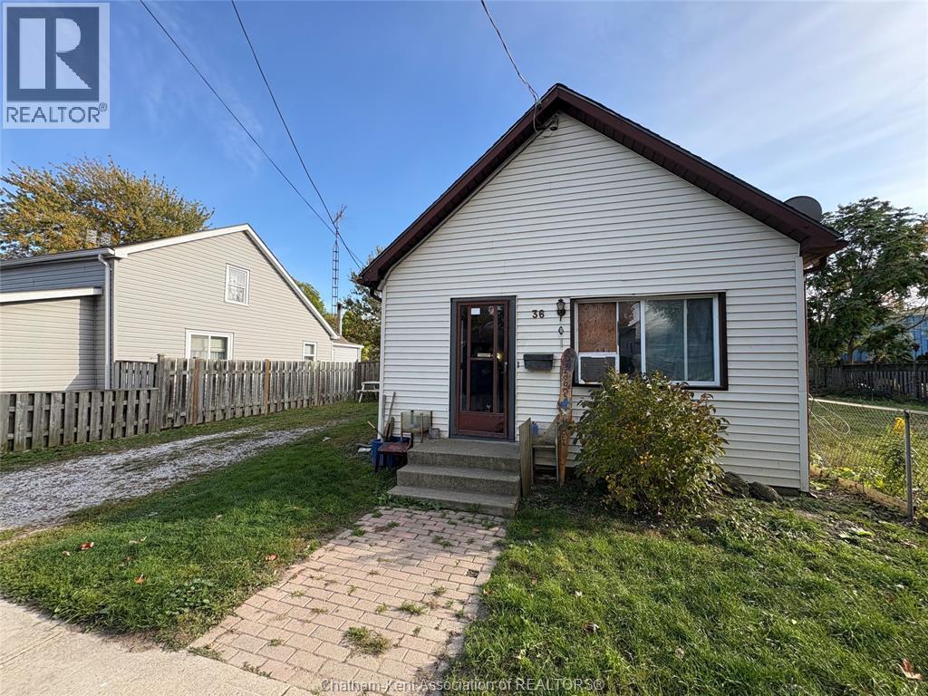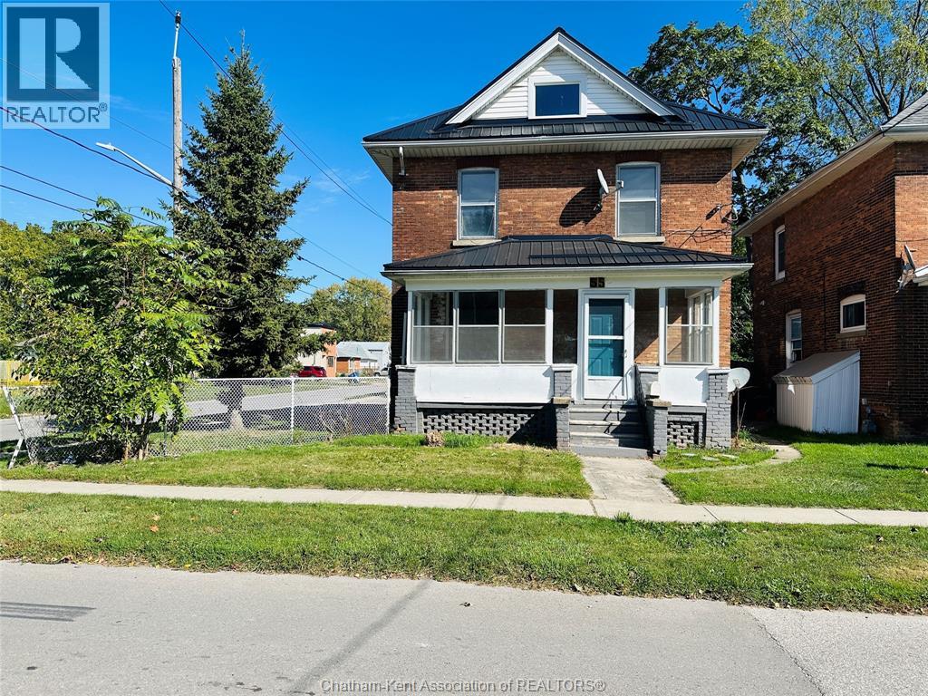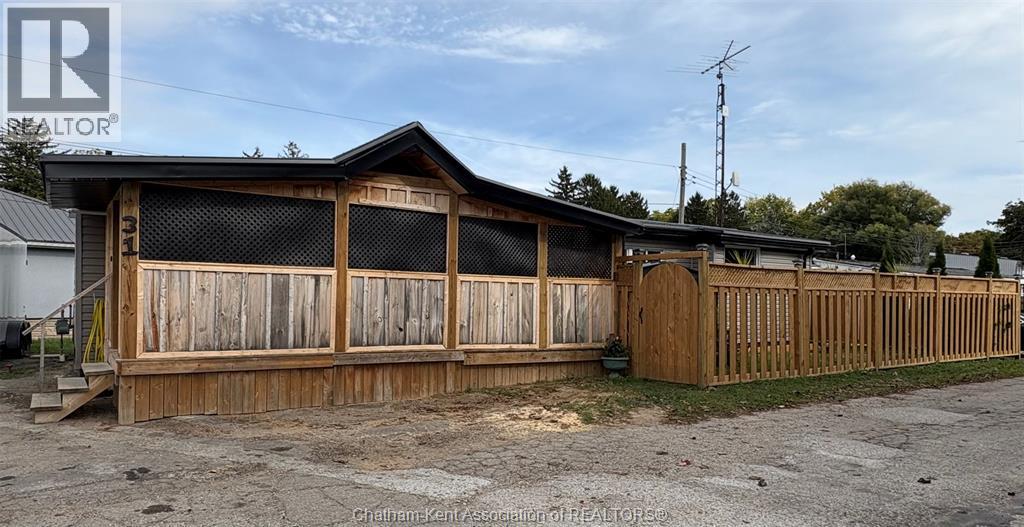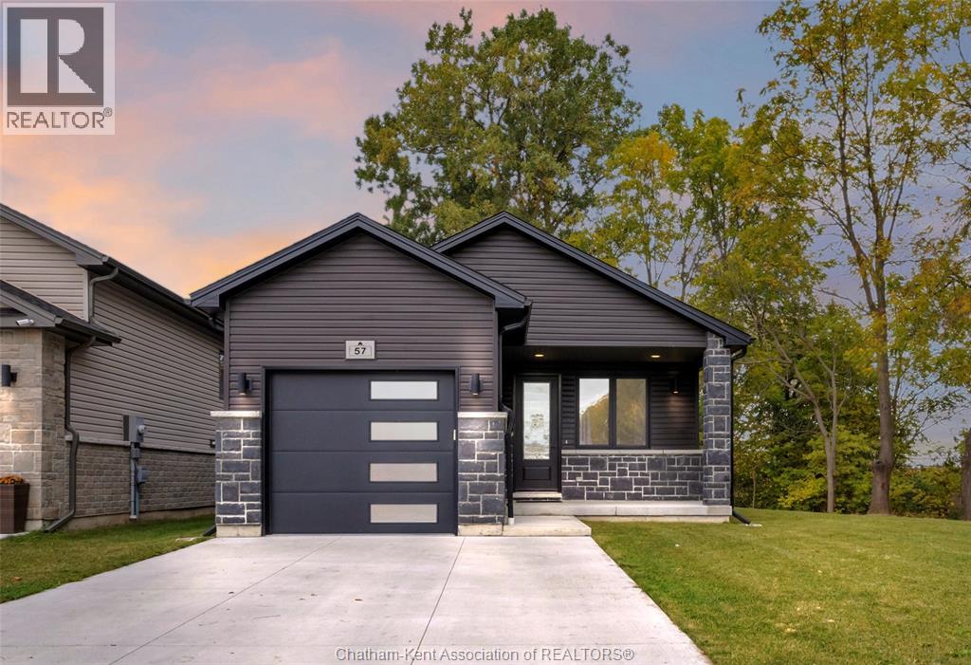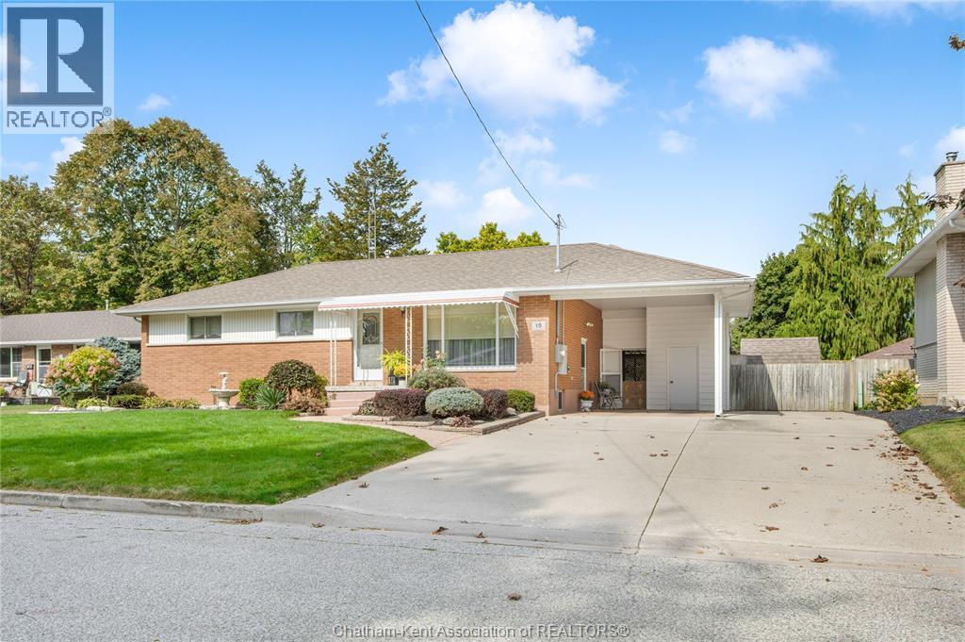
Highlights
Description
- Time on Housefulnew 7 days
- Property typeSingle family
- StyleBungalow,ranch
- Neighbourhood
- Median school Score
- Year built1967
- Mortgage payment
Tucked away on a quiet cul-de-sac and backing onto a school with no rear neighbours, this charming brick rancher is a true find. From the moment you step onto the property, the meticulous landscaping and pride of ownership over the years are evident. Step inside to a bright and inviting layout featuring a large living room with gleaming hardwood floors that connects to a spacious eat-in kitchen with patio access to the beautifully landscaped backyard—perfect for relaxing or entertaining. The main floor offers three generous bedrooms and a four-piece bath. The lower level includes a convenient two-piece bath and plenty of potential for additional living space, with separate access from the driveway. Outside, enjoy a double concrete driveway with carport, a handy storage shed, and beautifully maintained grounds enclosed by a fully fenced yard. A 14KW generator adds peace of mind, completing this well-cared-for property. Property is being sold in “as-is” condition at the request of the estate. All offers to be subject to probate. (id:63267)
Home overview
- Cooling Central air conditioning
- Heat source Natural gas
- Heat type Forced air, furnace
- # total stories 1
- Fencing Fence
- Has garage (y/n) Yes
- # full baths 1
- # half baths 1
- # total bathrooms 2.0
- # of above grade bedrooms 4
- Flooring Carpet over hardwood, carpeted, hardwood
- Directions 2133814
- Lot desc Landscaped
- Lot size (acres) 0.0
- Listing # 25025931
- Property sub type Single family residence
- Status Active
- Laundry 7.645m X 3.404m
Level: Basement - Bathroom (# of pieces - 2) 1.6m X 1.092m
Level: Basement - Recreational room 7.595m X 3.429m
Level: Basement - Kitchen 3.683m X 3.378m
Level: Basement - Bedroom 4.75m X 2.642m
Level: Basement - Bathroom (# of pieces - 3) 2.337m X 2.21m
Level: Main - Primary bedroom 3.48m X 3.378m
Level: Main - Bedroom 3.505m X 2.743m
Level: Main - Dining room 3.404m X 2.87m
Level: Main - Kitchen 3.404m X 2.692m
Level: Main - Bedroom 3.353m X 2.642m
Level: Main - Living room 5.359m X 3.505m
Level: Main
- Listing source url Https://www.realtor.ca/real-estate/28983636/15-anne-marie-drive-chatham
- Listing type identifier Idx

$-1,186
/ Month








