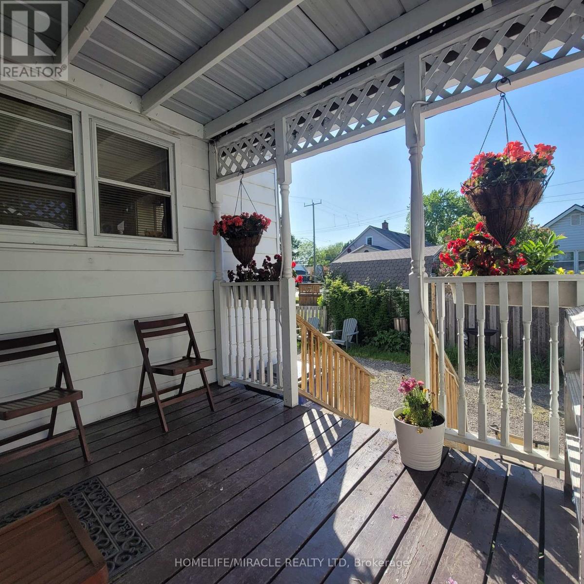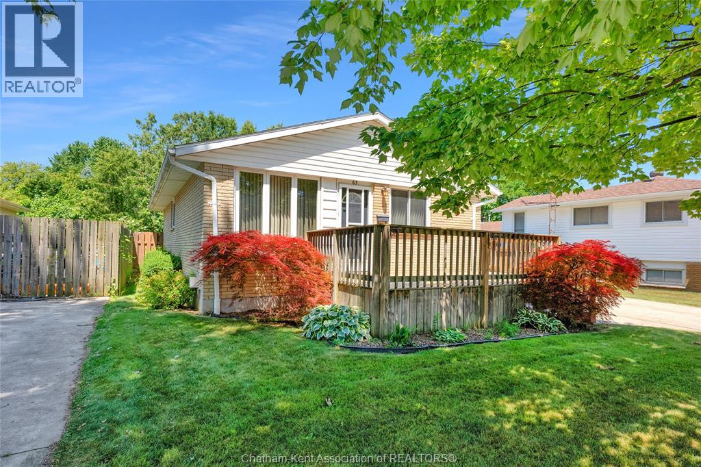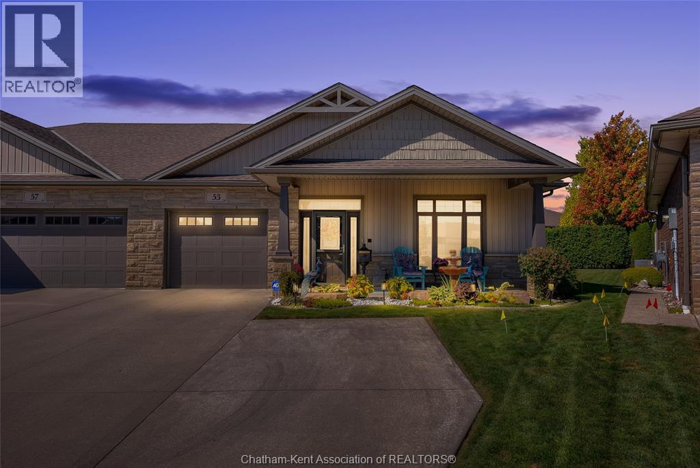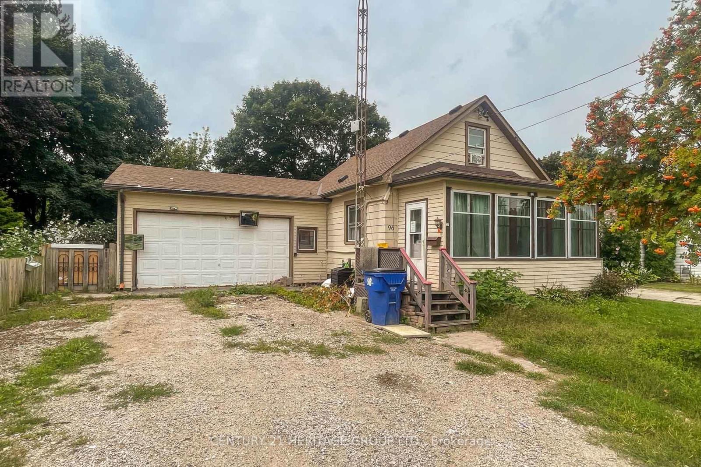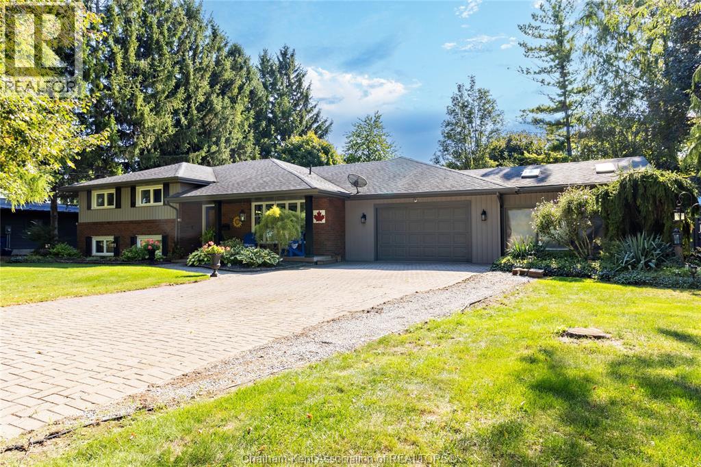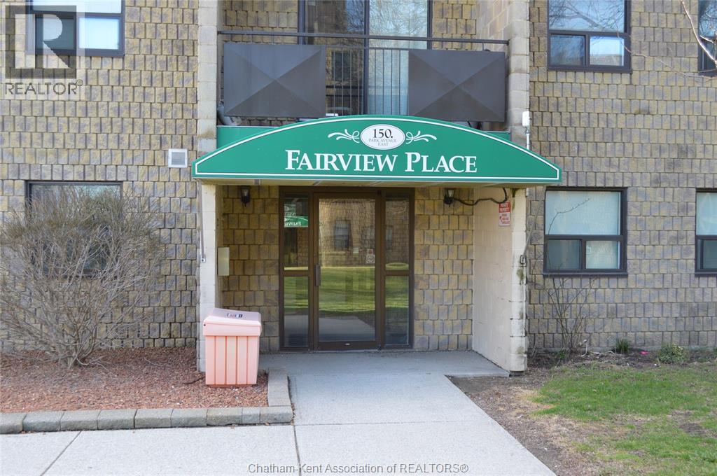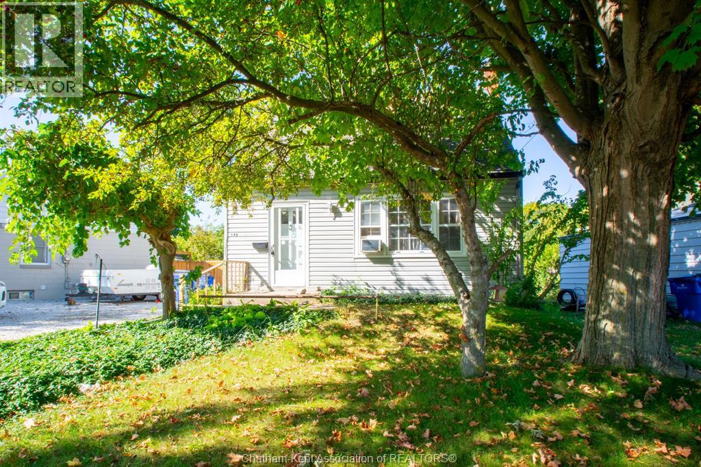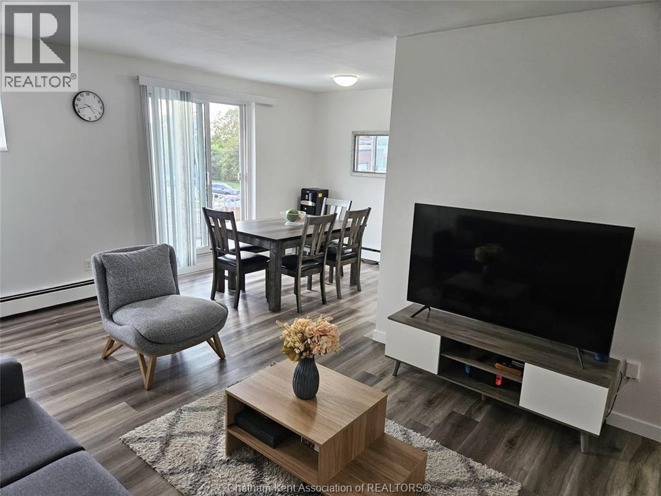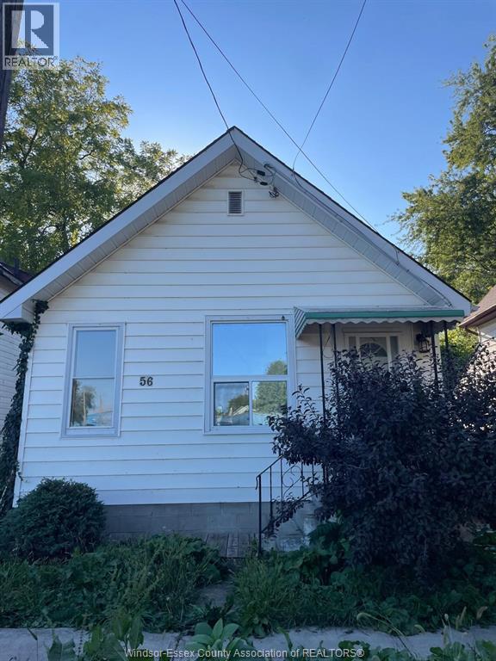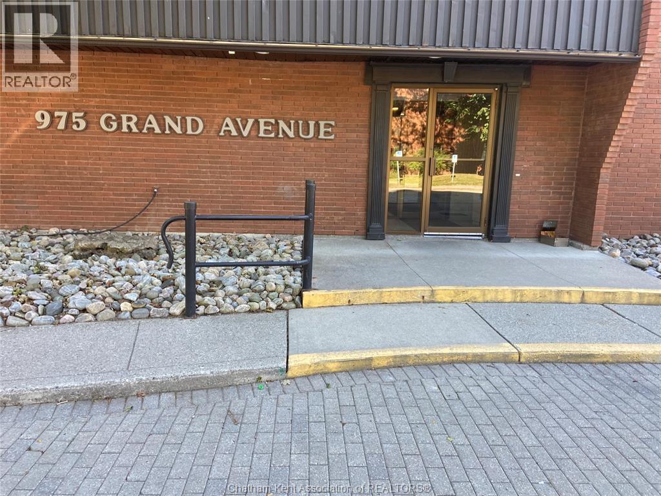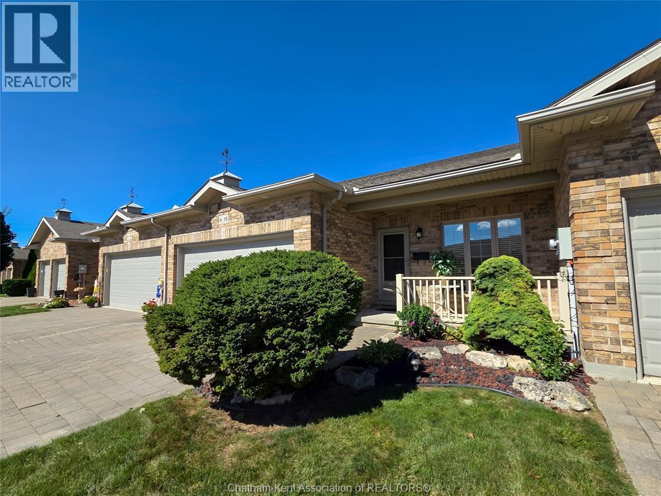
Highlights
Description
- Home value ($/Sqft)$390/Sqft
- Time on Housefulnew 31 hours
- Property typeSingle family
- Neighbourhood
- Median school Score
- Year built1999
- Mortgage payment
This one qwner townhome has been beautifully maintained in every detail.It offers soft colours,style and convenience for the discriminating buyer.The spacious kitchen with eat-in dining area has patio doors opening to a deck (15x12) overlooking a very private backyard with cedar hedge.The kitchen area also opens to a living room with fireplace.The primary bedroom has a 3 pc ensuite plus a walk-in closet.A second bedroom has access to the main 4 pc bath.Completing this level is the main floor laundry for added convenience.The lower level has a carpeted family room (28x12),a third bedroom,3 pc bath and office area.The utility area features the furnace (2023),rented water heater,HVAC system and sump pump.The CA was new in 2023.The beautiful yard has a sprinkler system and gas line for barbecue.The two car garage has a new door opener.A monthly home owners association payment covers grass cutting,snow removal and funds for future shingle replacement.This home is a pleasure to show.A great lifestyle awaits as you are close to schools,churches,shopping and walking trails.Use touchbase for appointments. (id:63267)
Home overview
- Cooling Central air conditioning
- Heat source Natural gas
- Heat type Forced air, furnace, heat recovery ventilation (hrv)
- Fencing Fence
- Has garage (y/n) Yes
- # full baths 3
- # total bathrooms 3.0
- # of above grade bedrooms 4
- Flooring Carpeted, laminate, cushion/lino/vinyl
- Lot desc Landscaped
- Lot size (acres) 0.0
- Building size 1280
- Listing # 25024619
- Property sub type Single family residence
- Status Active
- Bedroom 5.639m X 3.353m
Level: Lower - Family room 8.534m X 3.658m
Level: Lower - Bathroom (# of pieces - 3) 2.845m X 1.448m
Level: Lower - Office 2.921m X 2.007m
Level: Lower - Utility 12.649m X 4.064m
Level: Lower - Ensuite bathroom (# of pieces - 3) 3.2m X 1.524m
Level: Main - Bathroom (# of pieces - 4) 3.505m X 2.845m
Level: Main - Bedroom 3.556m X 2.845m
Level: Main - Living room / fireplace 6.401m X 3.429m
Level: Main - Primary bedroom 4.267m X 3.353m
Level: Main - Kitchen / dining room 6.579m X 2.87m
Level: Main - Laundry 1.981m X 1.067m
Level: Main
- Listing source url Https://www.realtor.ca/real-estate/28924612/15-home-place-chatham
- Listing type identifier Idx

$-1,331
/ Month

