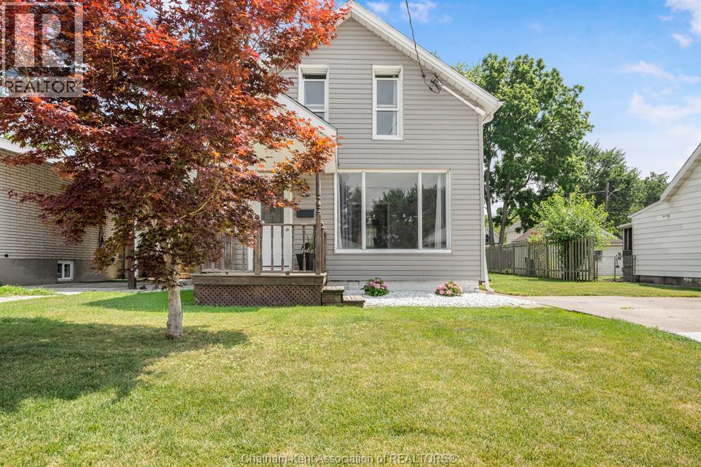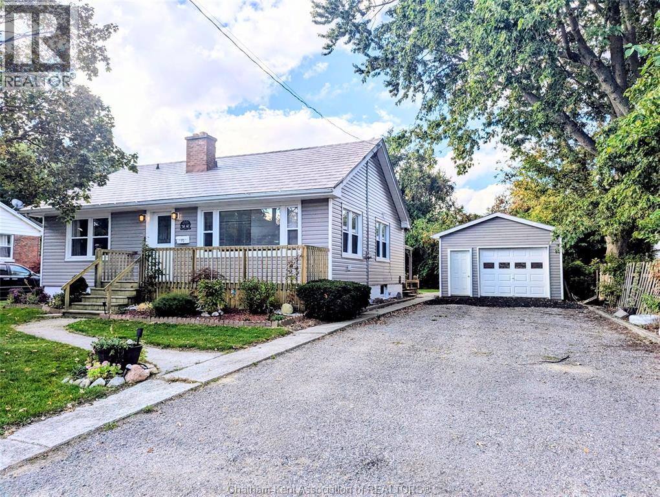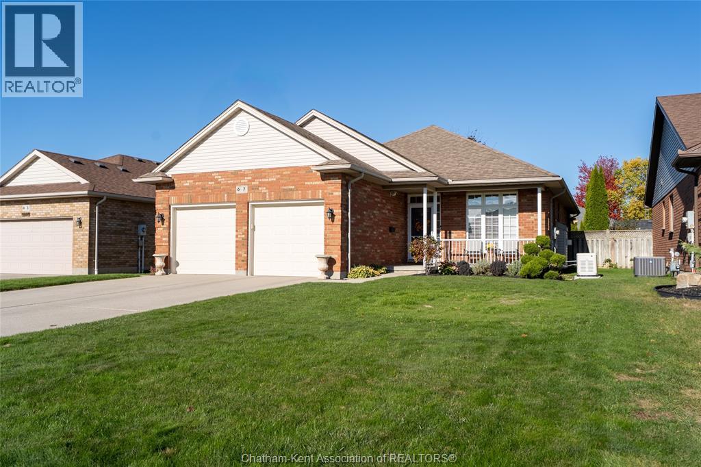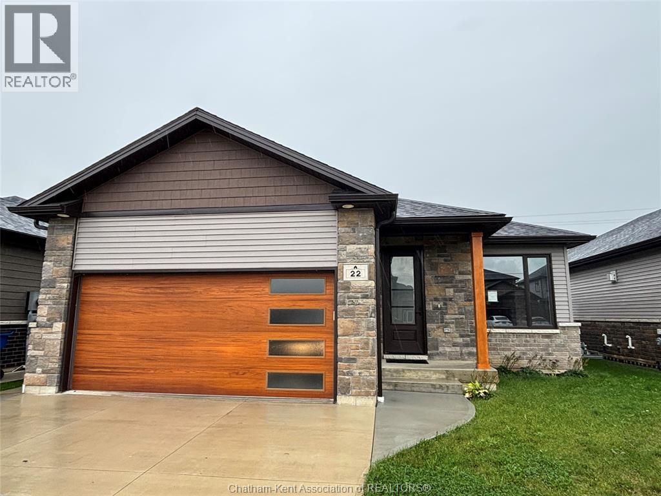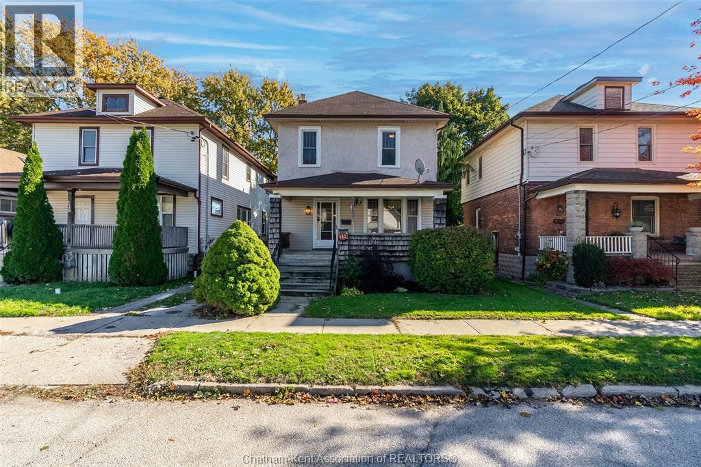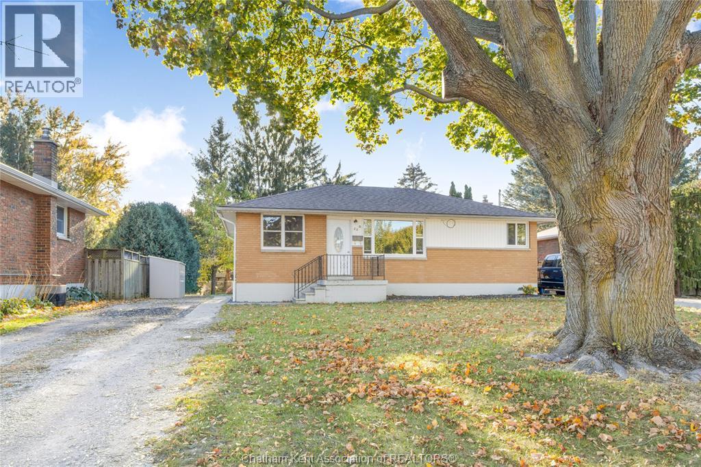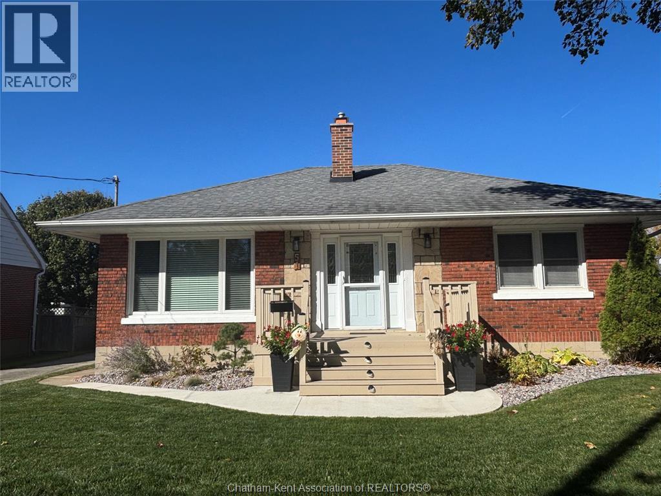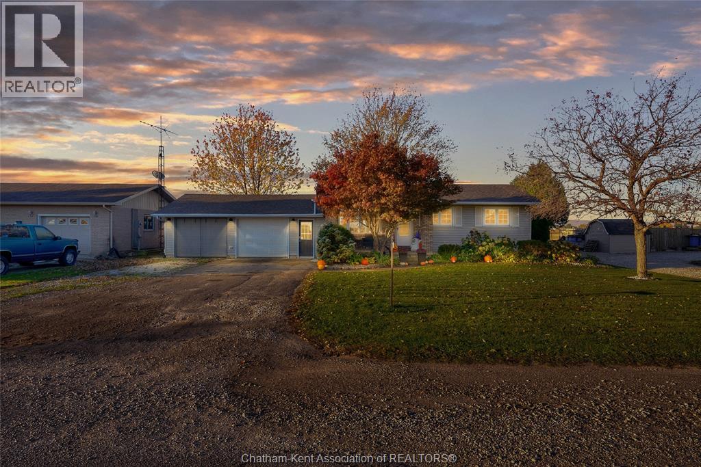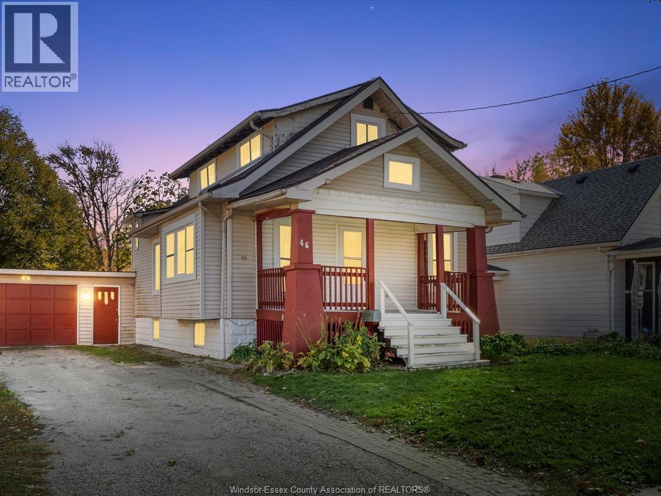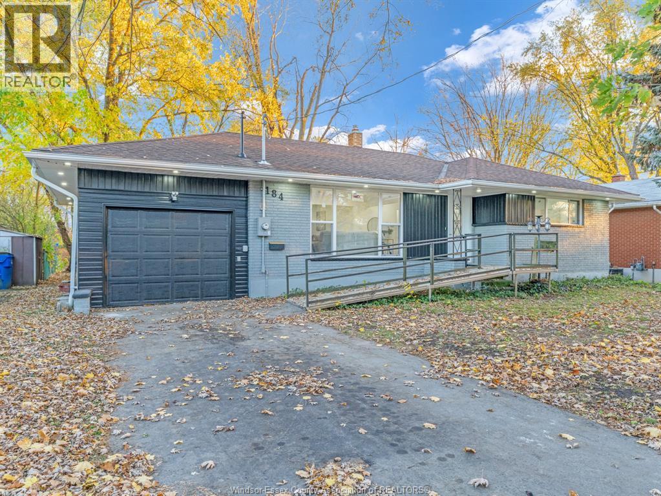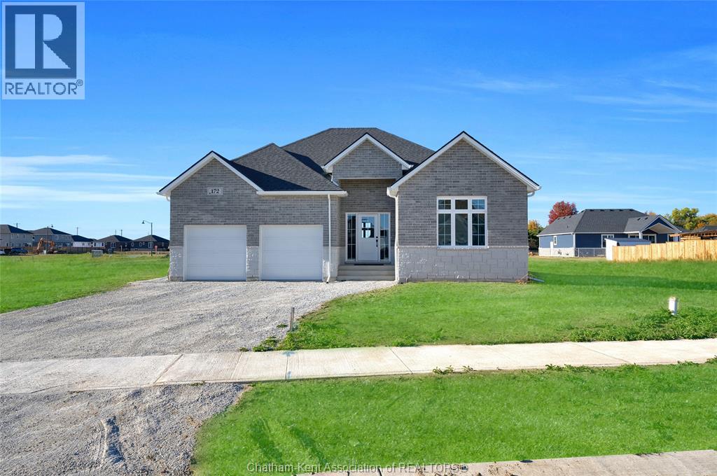- Houseful
- ON
- Chatham-Kent
- Chatham
- 15 Oakgrove Ln
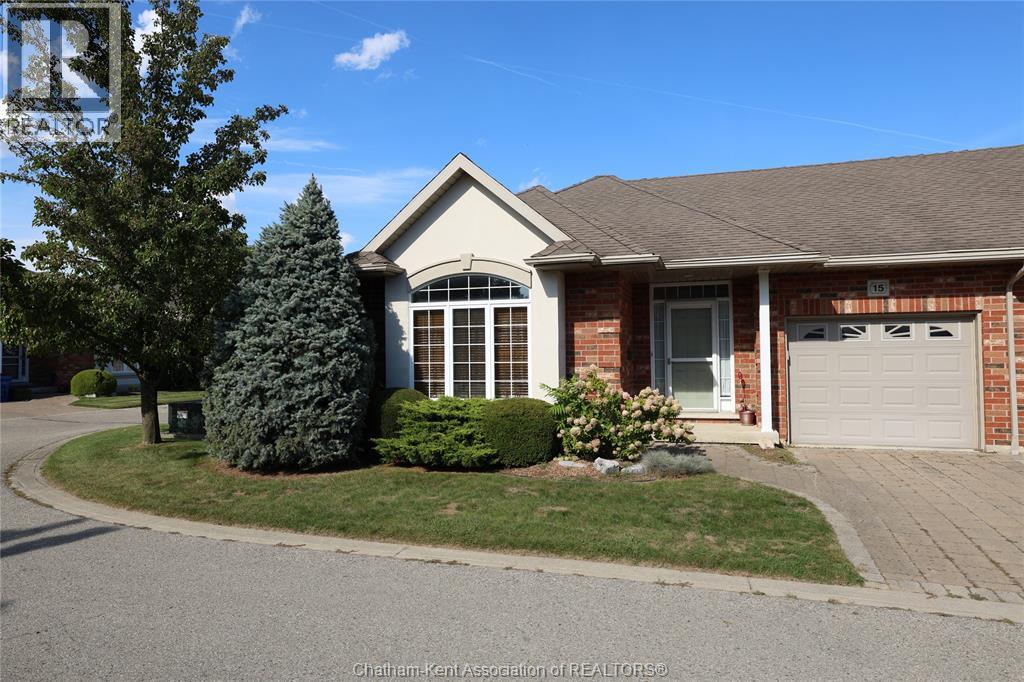
Highlights
Description
- Time on Houseful56 days
- Property typeSingle family
- StyleBungalow
- Neighbourhood
- Median school Score
- Year built2006
- Mortgage payment
This lovely 2-bedroom, 1-bath townhouse is ideally situated on a corner lot next to visitor parking. Both bedrooms and the full bathroom are conveniently located on the main floor, providing a practical and functional layout. Enjoy a low-maintenance lifestyle with a private, fenced backyard and deck—perfect for outdoor relaxation. Inside, you'll find a bright living room with a large picture window, a spacious eat-in kitchen, and main floor laundry. The single-car garage adds extra storage space, while the partially finished basement offers endless potential for a family room, office, or hobby space. One of the standout features of this home is the HOA, which makes maintenance worry-free. For just $250 per month, it covers grass cutting, snow removal, garbage pickup, Front yard landscape trimming, weed control applications, and even roof and eavestrough maintenance—allowing you to enjoy your home without all of the usual upkeep. Located just minutes from all essential amenities, this property offers comfort, convenience, and true peace of mind. (id:63267)
Home overview
- Cooling Central air conditioning
- Heat source Natural gas
- Heat type Forced air, furnace
- # total stories 1
- Has garage (y/n) Yes
- # full baths 1
- # total bathrooms 1.0
- # of above grade bedrooms 2
- Flooring Carpeted, laminate, cushion/lino/vinyl
- Lot size (acres) 0.0
- Listing # 25022601
- Property sub type Single family residence
- Status Active
- Living room 6.325m X 4.47m
Level: Basement - Office 4.572m X 2.743m
Level: Basement - Utility 6.502m X 5.918m
Level: Basement - Bathroom (# of pieces - 3) 2.032m X 1.88m
Level: Main - Kitchen / dining room 6.401m X 3.353m
Level: Main - Living room 6.401m X 4.267m
Level: Main - Primary bedroom 4.674m X 3.353m
Level: Main - Bedroom 3.048m X 2.743m
Level: Main - Foyer 2.362m X 1.829m
Level: Main
- Listing source url Https://www.realtor.ca/real-estate/28826619/15-oakgrove-lane-chatham
- Listing type identifier Idx

$-1,093
/ Month

