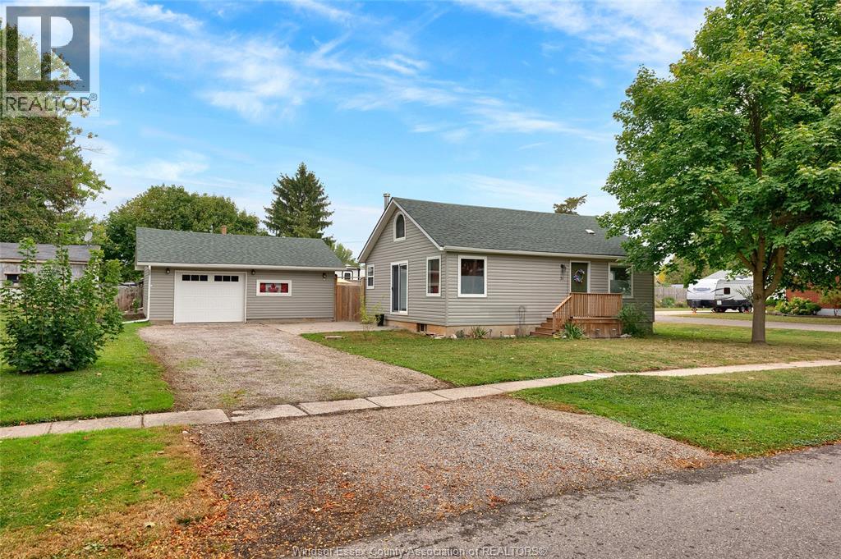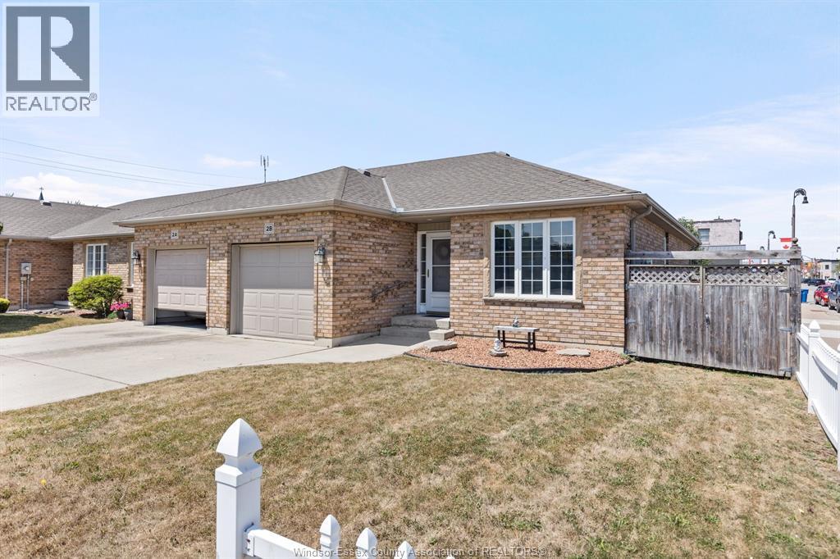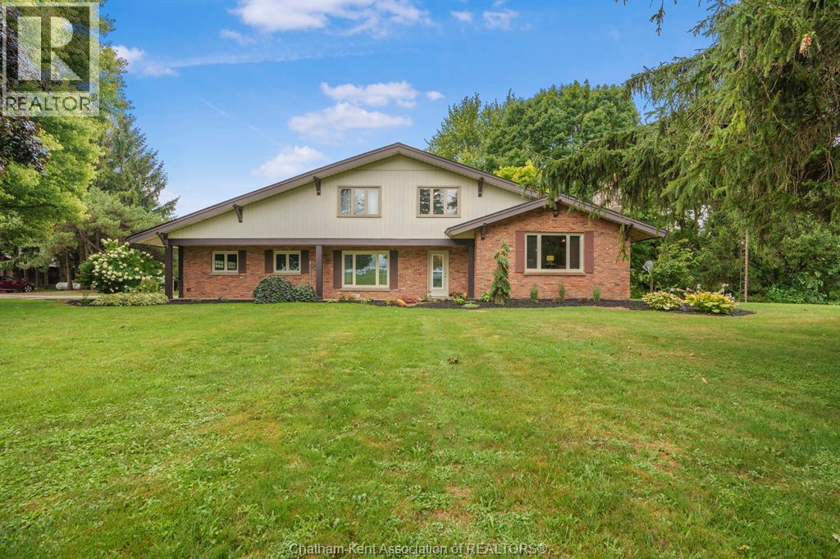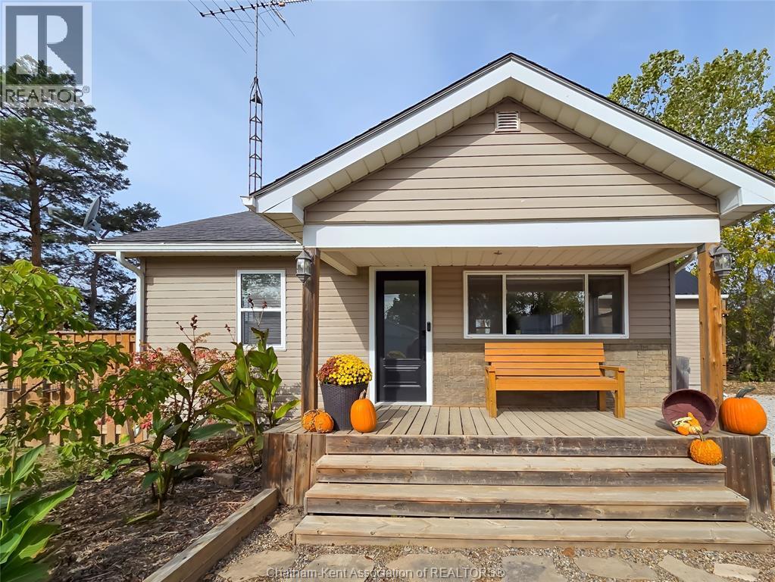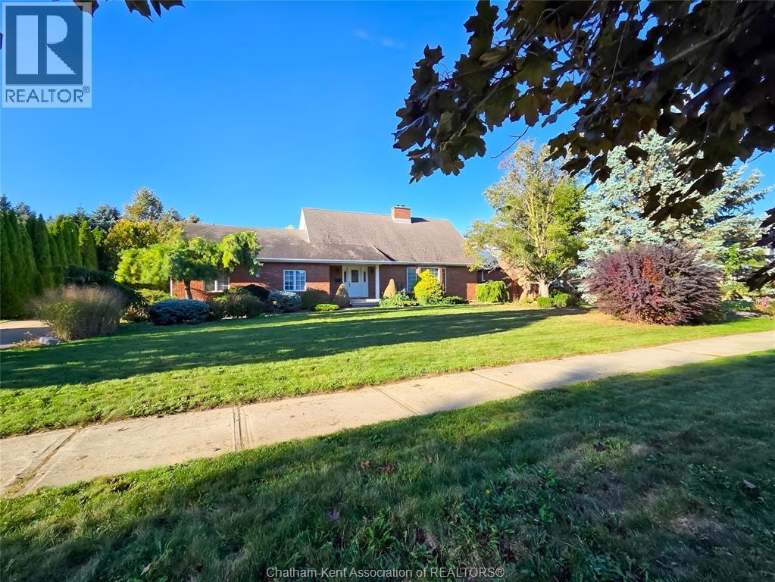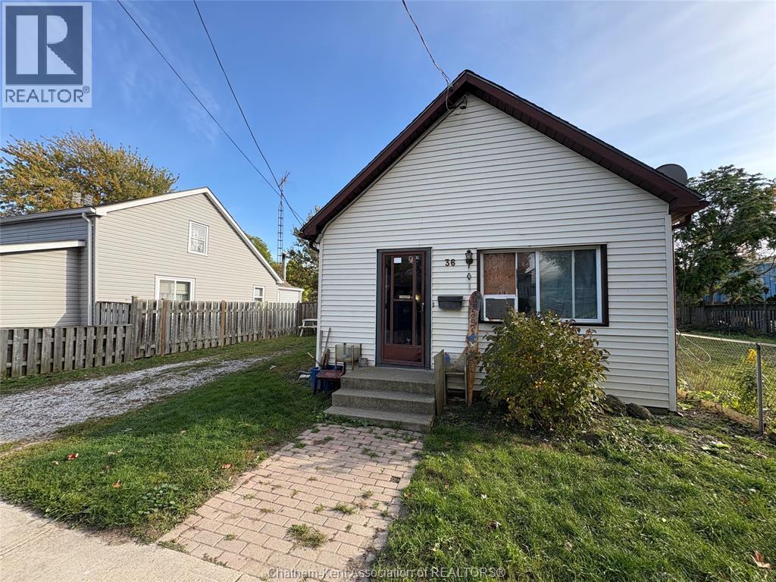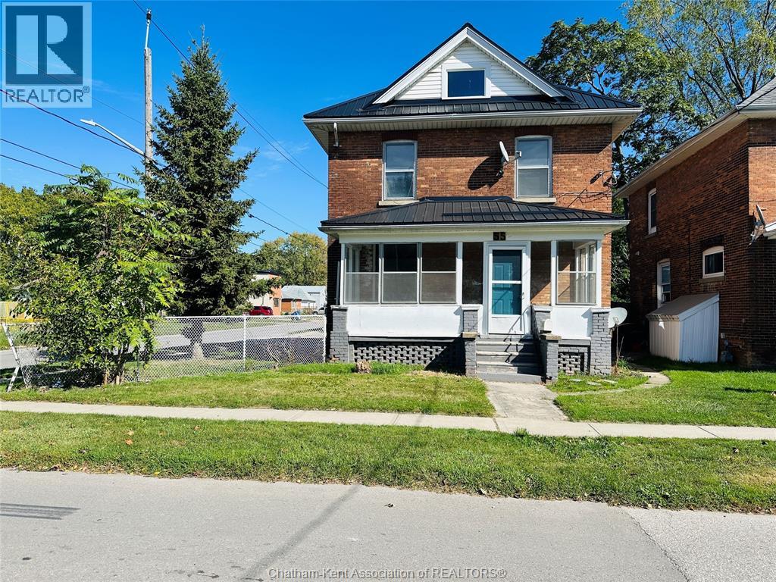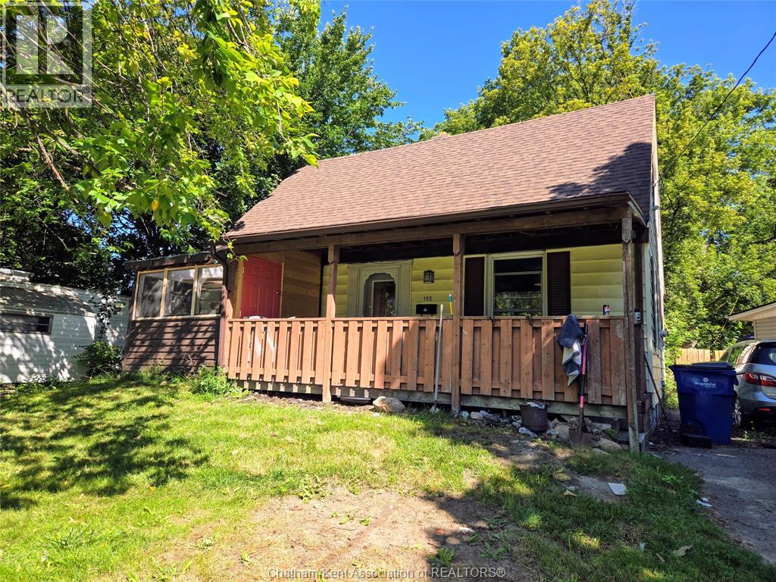
Highlights
Description
- Time on Houseful54 days
- Property typeSingle family
- Neighbourhood
- Median school Score
- Year built1947
- Mortgage payment
***HANDYMAN SPECIAL*** This house has great bones and needs a little TLC to make it the home of your dreams! Upstairs is a clean slate ready to become your masterpiece with 2 large bedrooms and original hardwood flooring. You'll find the primary bedroom on the main floor, leading into a walk-in closet and ensuite bath with standing shower...PLUS bonus ""catio"" for the kitty lovers;) A full, partially finished basement holds all sorts of potential for whatever you may have in mind and no lack of storage! A covered front porch and sizeable yard offer plenty opportunity for your family to play, rest and relax. Roof and appliances updated last year!!*Come on over to the ""sunny side"" of Chatham and show this home what an absolute dream it could be!! (id:63267)
Home overview
- Cooling Central air conditioning
- Heat source Natural gas
- Heat type Forced air, furnace
- # total stories 2
- # full baths 2
- # total bathrooms 2.0
- # of above grade bedrooms 3
- Flooring Hardwood, laminate, cushion/lino/vinyl
- Directions 2140124
- Lot size (acres) 0.0
- Listing # 25021725
- Property sub type Single family residence
- Status Active
- Bedroom 3.556m X 2.946m
Level: 2nd - Bedroom 3.531m X 2.743m
Level: 2nd - Recreational room 6.782m X 3.81m
Level: Basement - Laundry 3.226m X 2.337m
Level: Basement - Other 3.277m X 2.845m
Level: Basement - Storage 3.429m X 2.438m
Level: Basement - Bathroom (# of pieces - 4) 1.422m X 2.235m
Level: Main - Living room 3.531m X 4.42m
Level: Main - Other 2.311m X 1.702m
Level: Main - Ensuite bathroom (# of pieces - 3) 2.286m X 1.219m
Level: Main - Kitchen 2.286m X 4.953m
Level: Main - Mudroom 1.651m X 2.286m
Level: Main - Primary bedroom 3.505m X 3.277m
Level: Main
- Listing source url Https://www.realtor.ca/real-estate/28785051/155-sunnyside-avenue-chatham
- Listing type identifier Idx

$-587
/ Month



