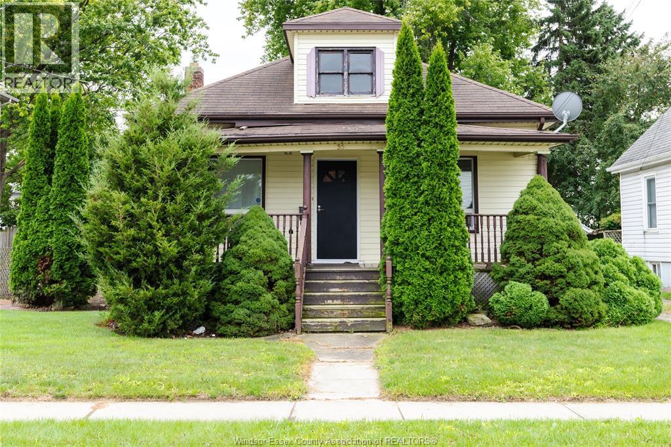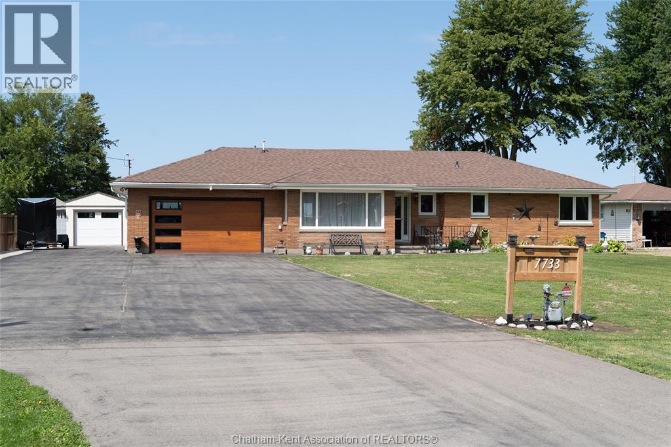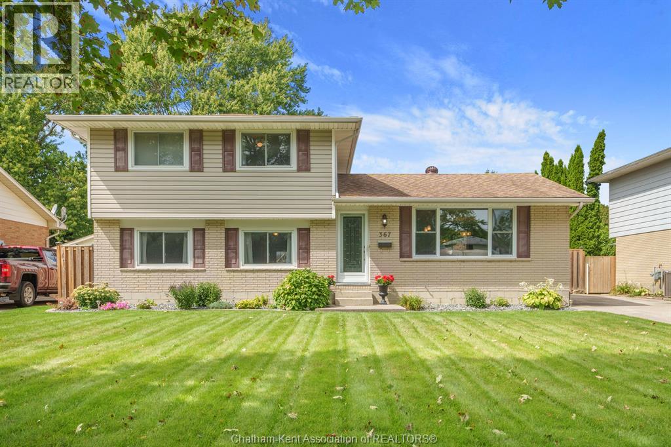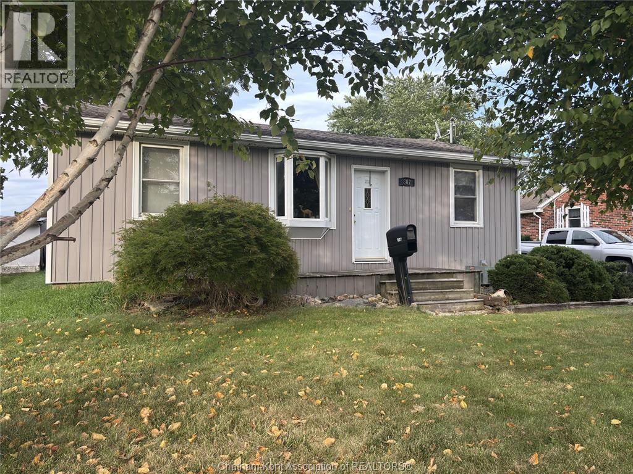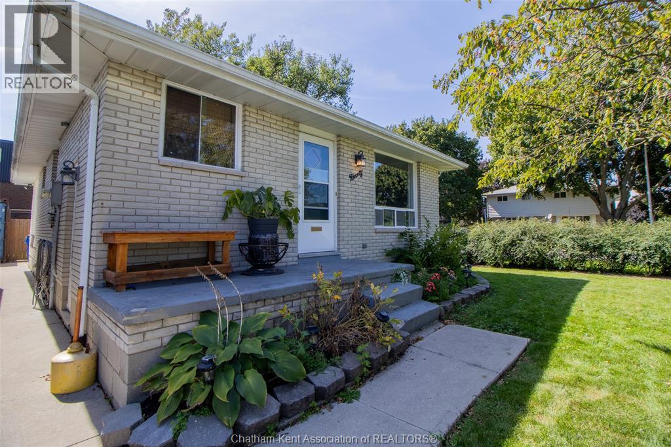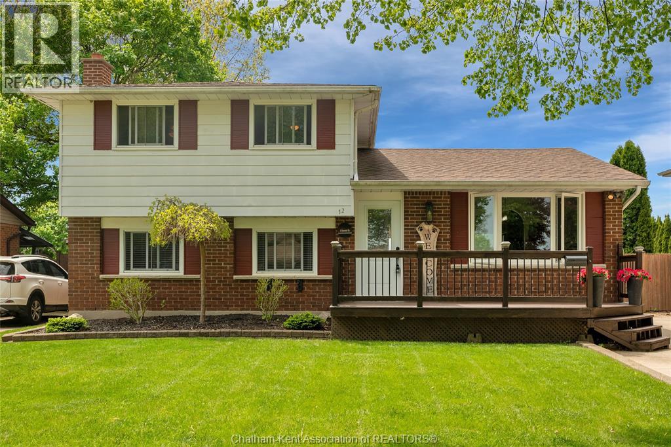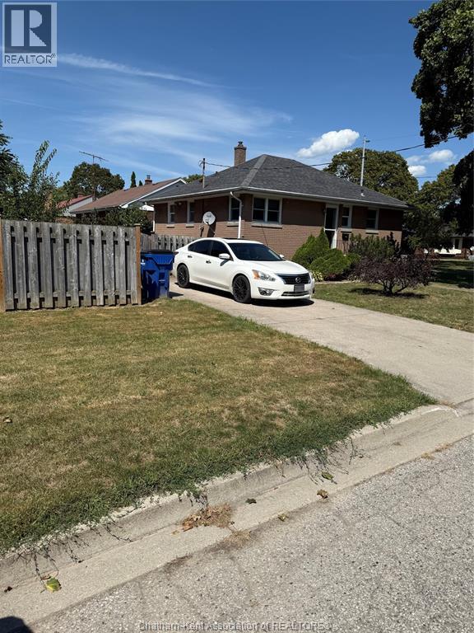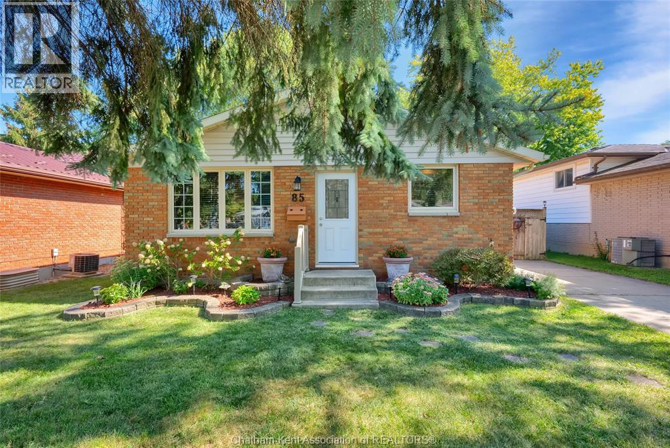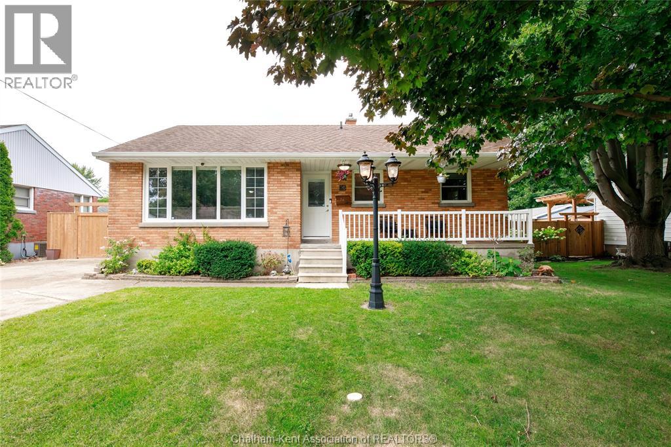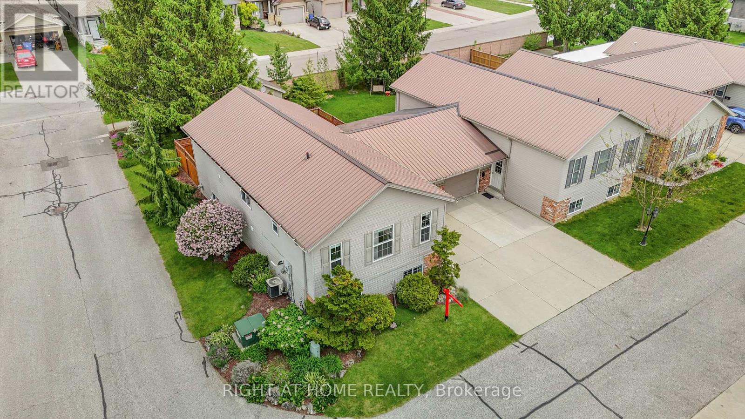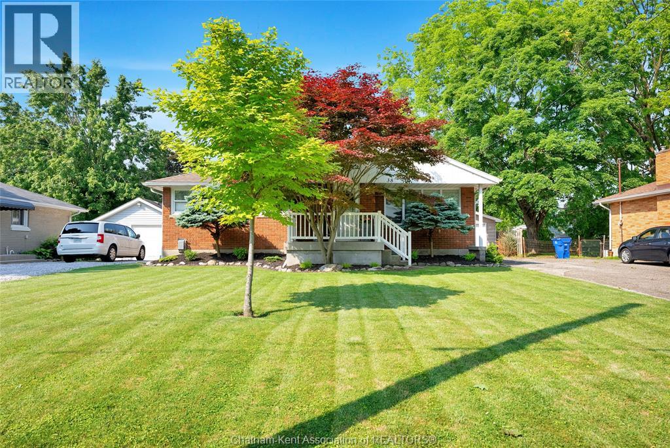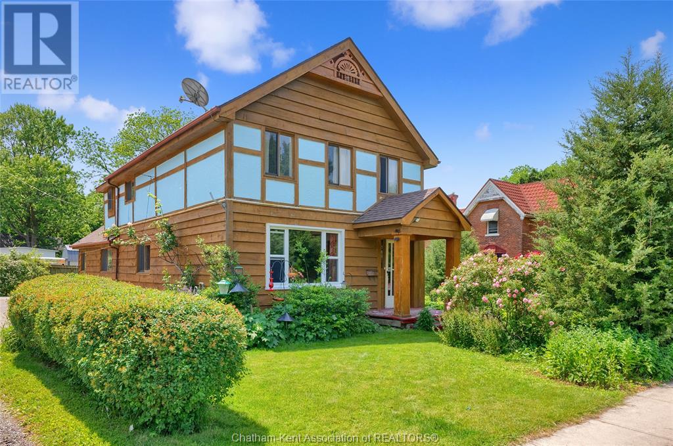
Highlights
Description
- Time on Houseful83 days
- Property typeSingle family
- Neighbourhood
- Median school Score
- Year built1900
- Mortgage payment
This 3+1 bedroom, 2 bathroom home with a detached workshop and carport offers all the space you need for your family at an affordable price! The main floor features 2 living rooms, a large eat-in kitchen, hobby room, a perfect office space, side entrance mud room, laundry room, 3pc bathroom, and a beautiful front entrance foyer. The kitchen boasts a pantry and the front living room has a lovely built-in shelving unit for storage, displaying decor or a library. 3 nice size bedrooms on the second floor plus an extra room off the 3rd bedroom as well as a large full bathroom. The park-like yard offers lots of room to play, gorgeous perennial gardens and a small side deck with a ramp. Appliances included. The workshop could be converted into a 2 car garage or keep it as it is and park under the handy carport. Furnace approx 5 years old, serviced annually. Roof approx 13 years old. Call now to book your viewing! (id:55581)
Home overview
- Heat source Natural gas
- Heat type Forced air, furnace
- # total stories 2
- Has garage (y/n) Yes
- # full baths 2
- # total bathrooms 2.0
- # of above grade bedrooms 3
- Flooring Carpeted, laminate, cushion/lino/vinyl
- Directions 1882404
- Lot desc Landscaped
- Lot size (acres) 0.0
- Listing # 25014621
- Property sub type Single family residence
- Status Active
- Bathroom (# of pieces - 3) 4.47m X 2.54m
Level: 2nd - Bedroom 2.972m X 2.819m
Level: 2nd - Bedroom 4.47m X 3.835m
Level: 2nd - Other 4.115m X 2.388m
Level: 2nd - Bedroom 3.531m X 2.997m
Level: 2nd - Office 3.327m X 2.489m
Level: Main - Living room 4.496m X 3.759m
Level: Main - Family room 4.14m X 4.242m
Level: Main - Foyer 4.293m X 2.159m
Level: Main - Bathroom (# of pieces - 3) 2.464m X 1.727m
Level: Main - Laundry 2.896m X 1.753m
Level: Main - Kitchen 4.75m X 3.988m
Level: Main - Other 4.013m X 2.921m
Level: Main
- Listing source url Https://www.realtor.ca/real-estate/28453334/16-elizabeth-street-chatham
- Listing type identifier Idx

$-800
/ Month

