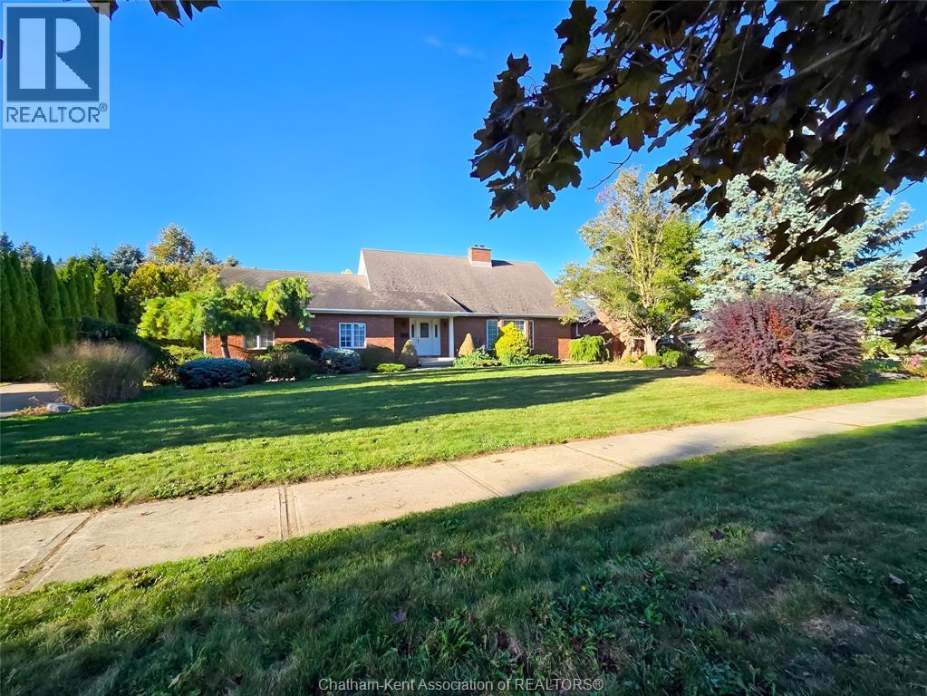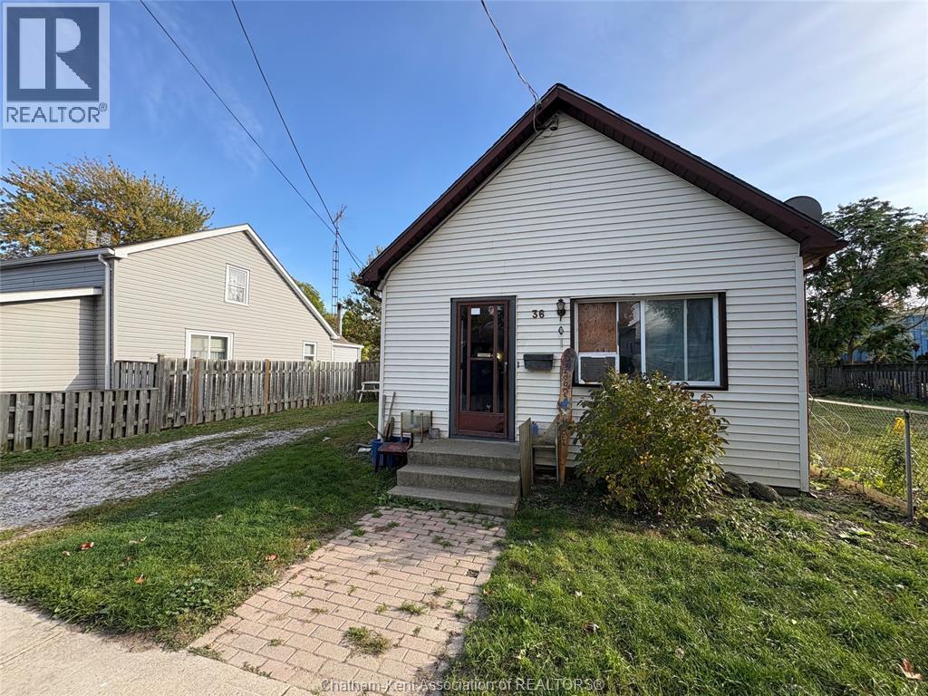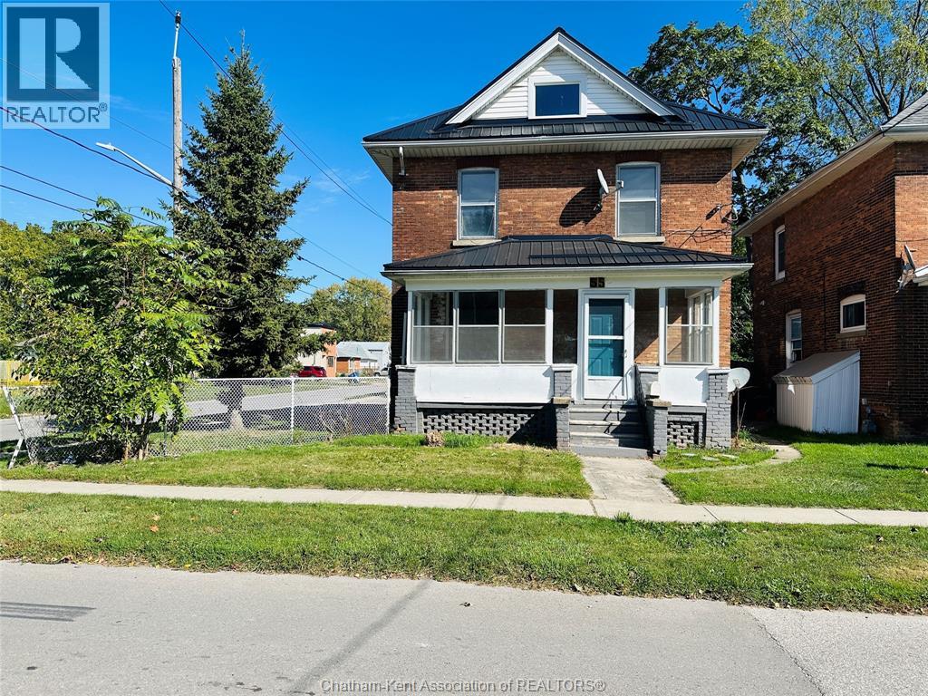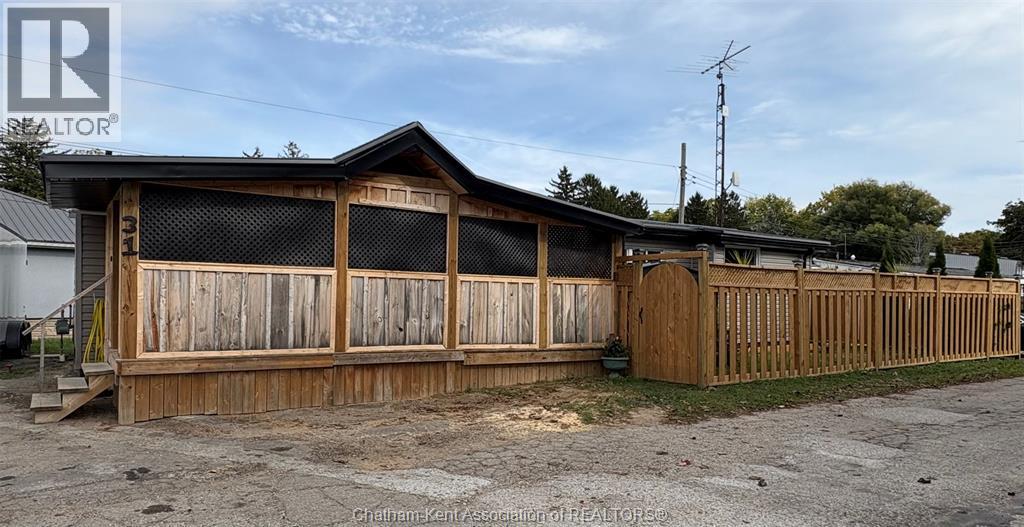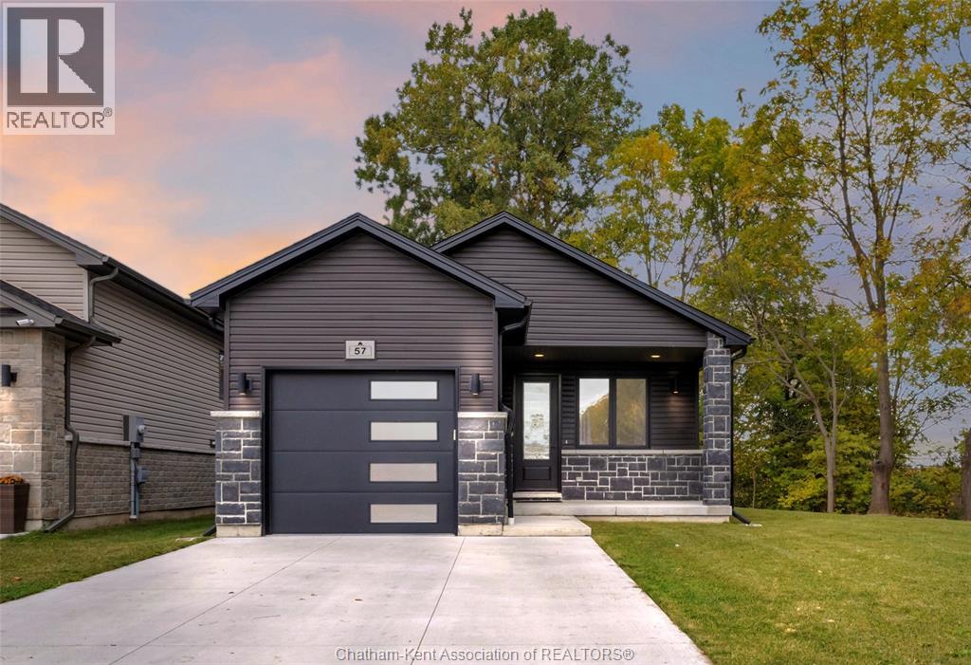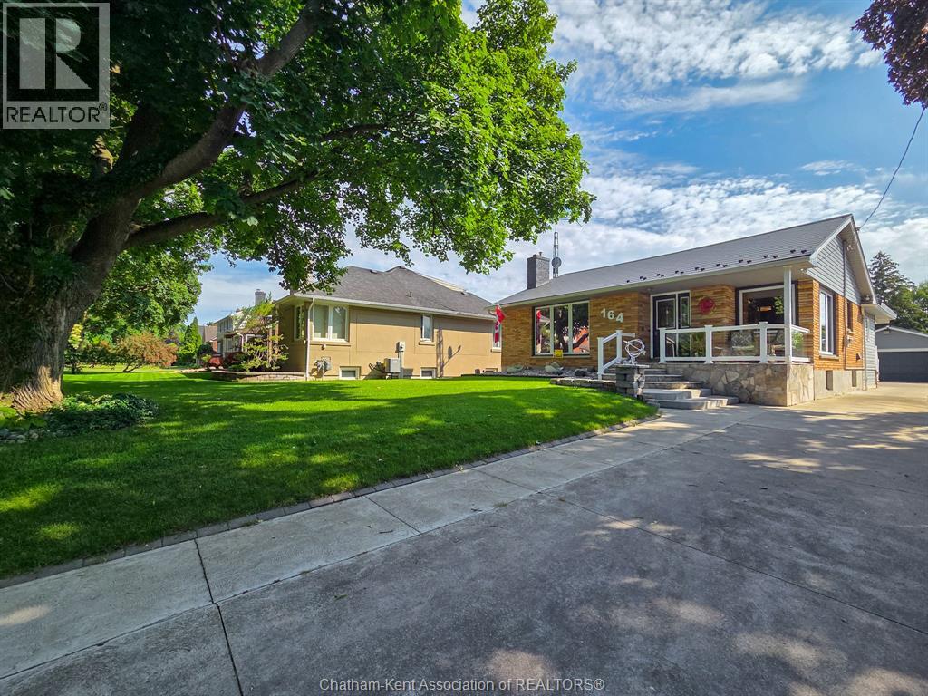
Highlights
This home is
46%
Time on Houseful
14 Days
School rated
5.5/10
Description
- Time on Houseful14 days
- Property typeSingle family
- StyleRanch
- Neighbourhood
- Median school Score
- Year built1961
- Mortgage payment
GREAT NORTH SIDE LOCATION THIS LOVELY RANCHER IS MOVE IN READY, EAT-IN KITCHEN, FORMAL DINING ROOM, LIVING ROOM WITH BEAUTIFUL HARDWOODS, OFFICE/DEN, 2 BEDROOMS AND 4 PC BATH, LOWER LEVEL FEATURES A LARGE FAMILY ROOM WITH GAS FIREPLACE, 2 BEDROOMS, 3 PC BATH, AND LOADS OF STORAGE, DETACHED 2 CAR GARAGE, CONCRETE DRIVEWAY, UPDATES INCLUDE STEEL ROOF IN 2023, FURNACE & CENTRAL AIR CONDITIONING IN 20011, WINDOWS, STOVE, FRIDGE DISHWASHER IN 2024, SHED AND FRONT PORCH IN 2023, SPRINKLER SYSTEM IN FRONT YARD, RV PLUGS NEAR BACK DECK AND ONE @ SIDE OF GARAGE (id:63267)
Home overview
Amenities / Utilities
- Cooling Central air conditioning
- Heat source Natural gas
- Heat type Forced air, furnace
Exterior
- # total stories 1
- Has garage (y/n) Yes
Interior
- # full baths 2
- # total bathrooms 2.0
- # of above grade bedrooms 4
- Flooring Carpeted, ceramic/porcelain, hardwood
Overview
- Lot size (acres) 0.0
- Listing # 25025440
- Property sub type Single family residence
- Status Active
Rooms Information
metric
- Ensuite bathroom (# of pieces - 3) 4.242m X Measurements not available
Level: Lower - Famliy room / fireplace 7.29m X Measurements not available
Level: Lower - Storage 3.912m X Measurements not available
Level: Lower - Bedroom 3.353m X Measurements not available
Level: Lower - Laundry 3.962m X Measurements not available
Level: Lower - Bedroom 3.886m X Measurements not available
Level: Lower - Office 4.242m X Measurements not available
Level: Main - Bathroom (# of pieces - 4) 3.353m X Measurements not available
Level: Main - Dining room 4.318m X Measurements not available
Level: Main - Foyer 1.6m X Measurements not available
Level: Main - Hobby room 4.318m X Measurements not available
Level: Main - Living room / fireplace 5.994m X Measurements not available
Level: Main - Bedroom 3.658m X Measurements not available
Level: Main - Primary bedroom 4.013m X Measurements not available
Level: Main
SOA_HOUSEKEEPING_ATTRS
- Listing source url Https://www.realtor.ca/real-estate/28959711/164-llydican-avenue-chatham
- Listing type identifier Idx
The Home Overview listing data and Property Description above are provided by the Canadian Real Estate Association (CREA). All other information is provided by Houseful and its affiliates.

Lock your rate with RBC pre-approval
Mortgage rate is for illustrative purposes only. Please check RBC.com/mortgages for the current mortgage rates
$-1,600
/ Month25 Years fixed, 20% down payment, % interest
$
$
$
%
$
%

Schedule a viewing
No obligation or purchase necessary, cancel at any time
Nearby Homes
Real estate & homes for sale nearby








