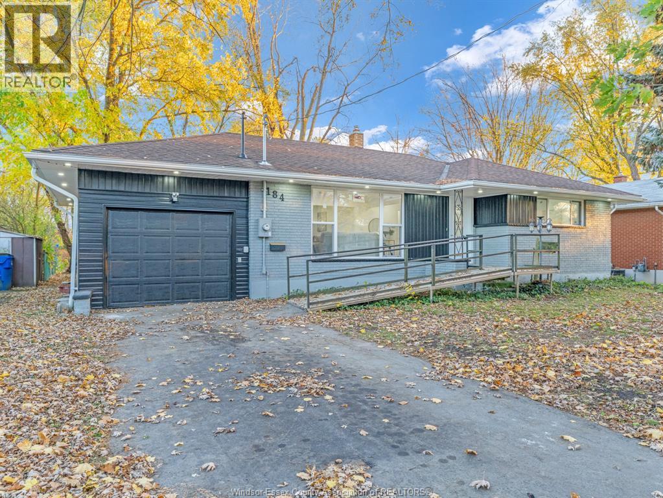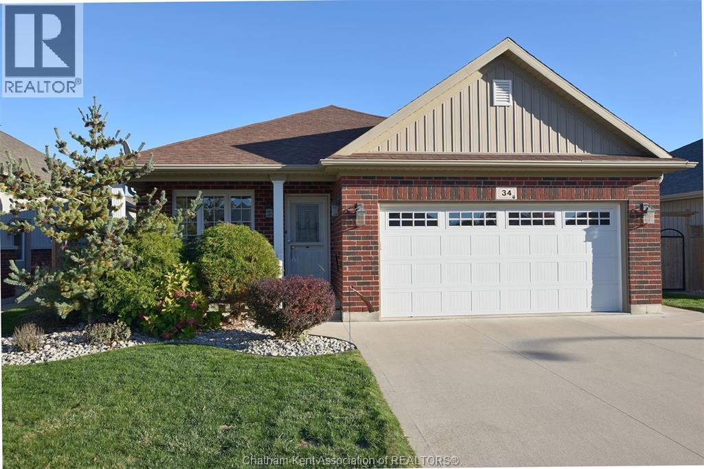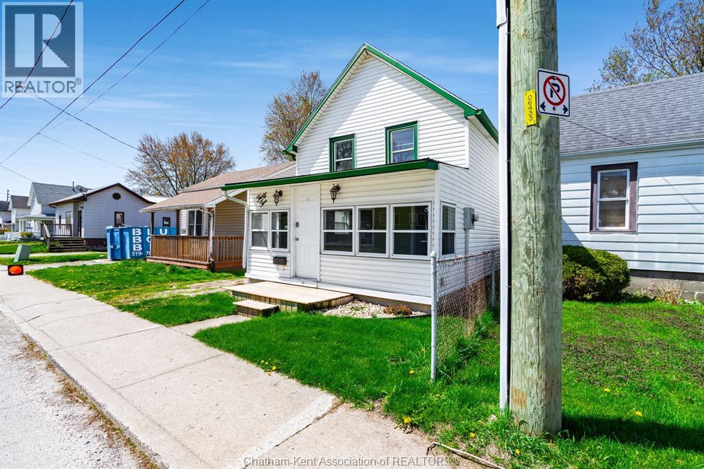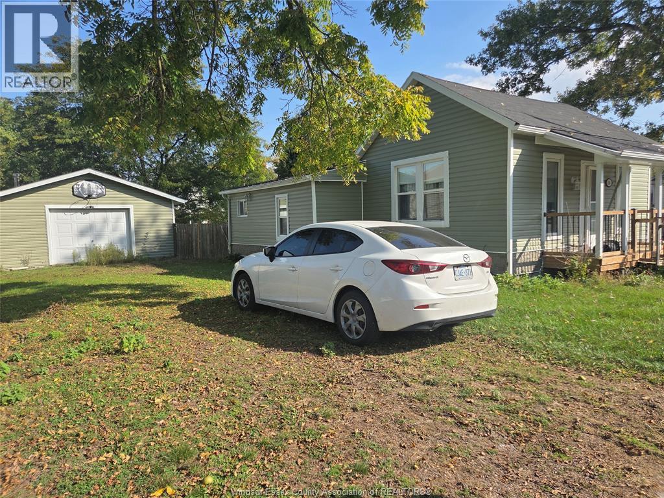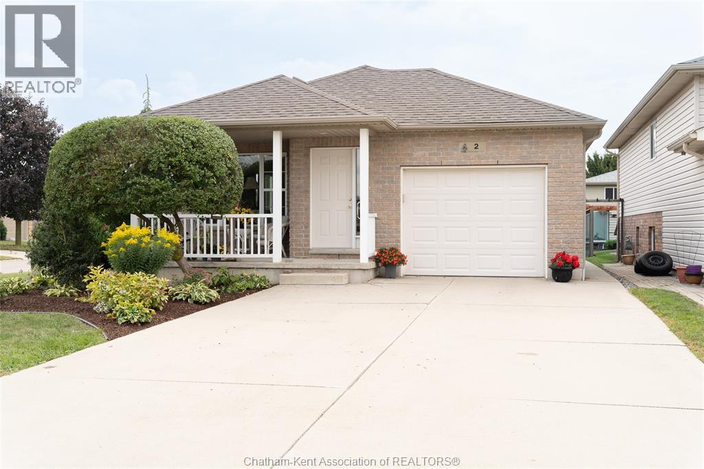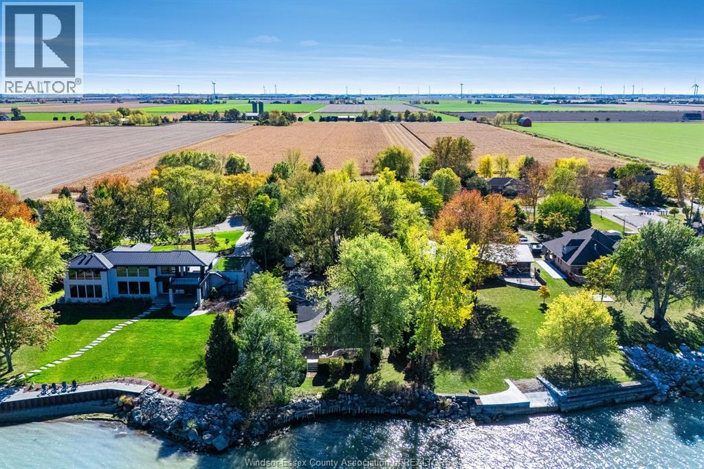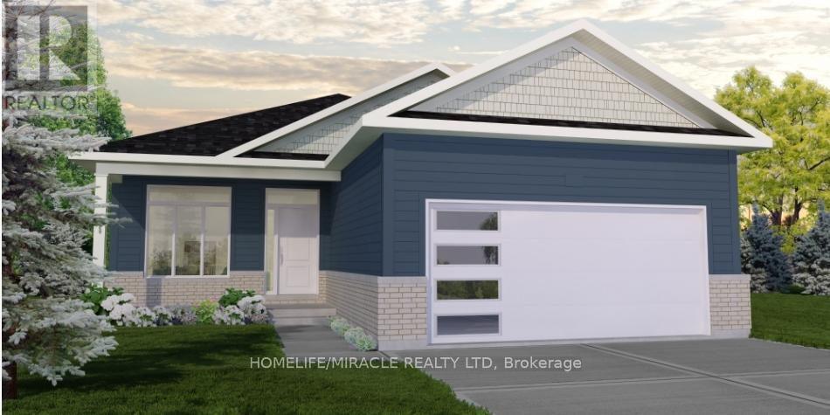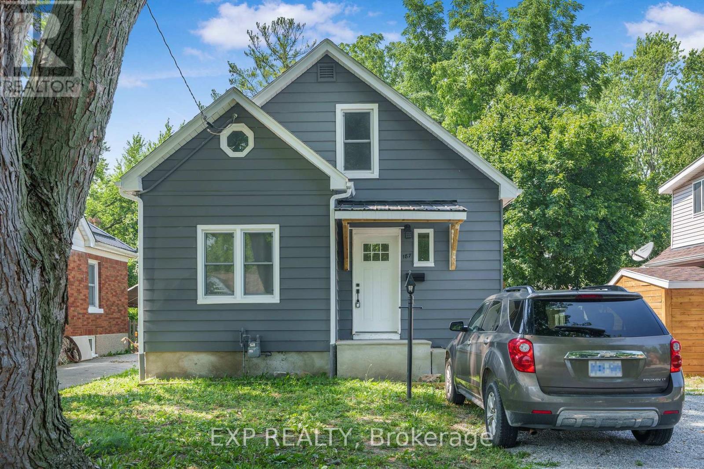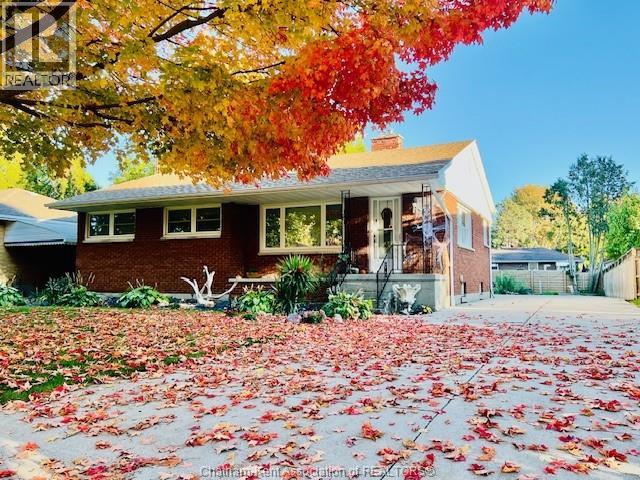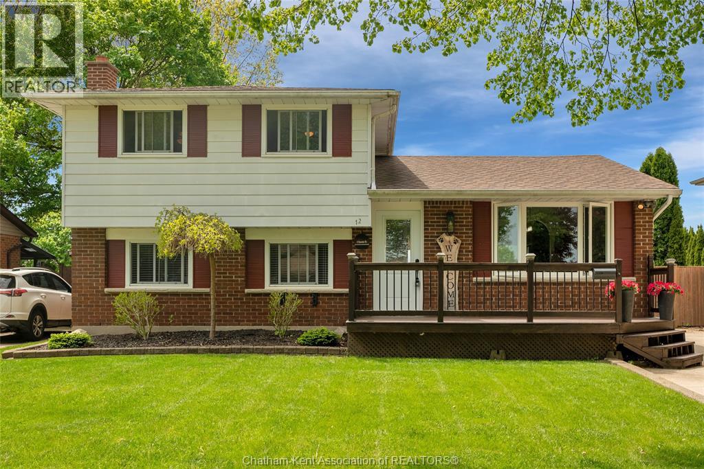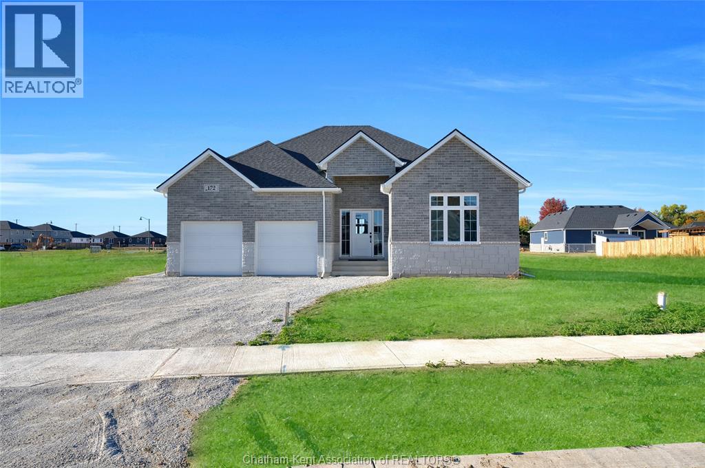
Highlights
Description
- Home value ($/Sqft)$424/Sqft
- Time on Housefulnew 2 hours
- Property typeSingle family
- StyleRanch
- Neighbourhood
- Median school Score
- Year built2025
- Mortgage payment
Welcome to the Fairview model by Mi Cazza Construction! This spacious home sits on a generous lot, 61 feet wide and over 140 feet deep, in one of Chatham’s most desirable new neighbourhoods just off Indian Creek with quick access to the 401. Surrounded by beautifully crafted new builds, this home is sure to impress from the moment you walk into the bright, open foyer with access to two front bedrooms that can easily double as office space, plus a full bath with a tub. The primary suite is perfectly positioned at the back of the home and features a walk-in closet, ensuite with a walk-in shower, and a double vanity. The open kitchen and dining area include a large island with sink, beautifully finished Mylen Cabinets, and a walk-in pantry. The family room offers a cozy gas fireplace for relaxing nights and crisp mornings, with convenient inside access to the double garage. Downstairs, a spacious open basement with large windows is ready for your personal touch. Outside, the covered back porch and deep backyard highlight the exclusivity of these premium lots. With 1,591 square feet, 3 bedrooms, and 2 full baths, the Fairview model is ready for you! Home is Where the Hart Is × Mi Cazza Construction. (sod and concrete driveway to be completed) (id:63267)
Home overview
- Cooling Central air conditioning
- Heat source Natural gas
- Heat type Forced air, furnace
- # total stories 1
- Has garage (y/n) Yes
- # full baths 2
- # total bathrooms 2.0
- # of above grade bedrooms 3
- Flooring Carpeted, ceramic/porcelain, hardwood
- Lot size (acres) 0.0
- Building size 1591
- Listing # 25026968
- Property sub type Single family residence
- Status Active
- Living room / fireplace 4.877m X 4.877m
Level: Main - Mudroom 2.743m X 1.829m
Level: Main - Kitchen / dining room 6.401m X 5.944m
Level: Main - Bathroom (# of pieces - 4) 3.048m X 1.524m
Level: Main - Ensuite bathroom (# of pieces - 4) 3.048m X 2.438m
Level: Main - Bedroom 3.353m X 3.048m
Level: Main - Bedroom 3.353m X 3.048m
Level: Main - Primary bedroom 3.658m X 4.877m
Level: Main
- Listing source url Https://www.realtor.ca/real-estate/29039319/172-rosewood-crescent-chatham
- Listing type identifier Idx

$-1,800
/ Month

