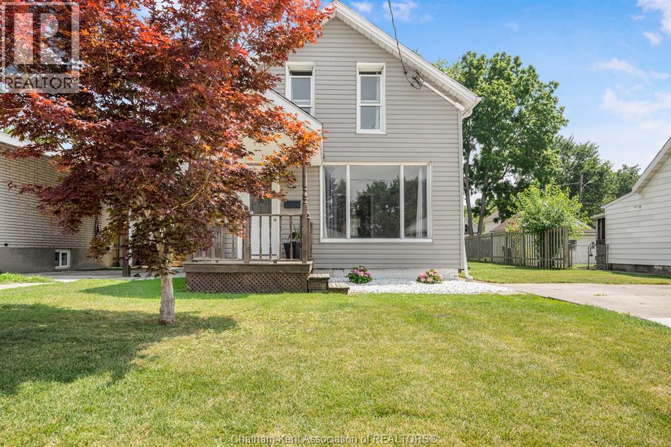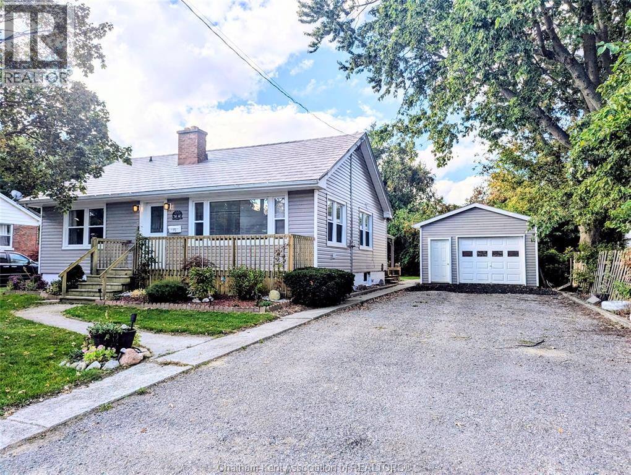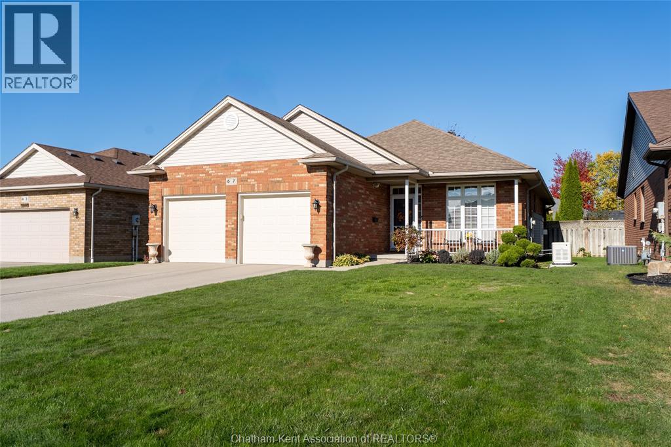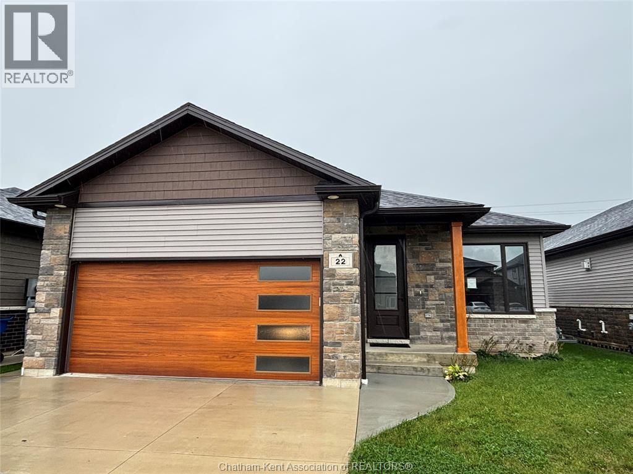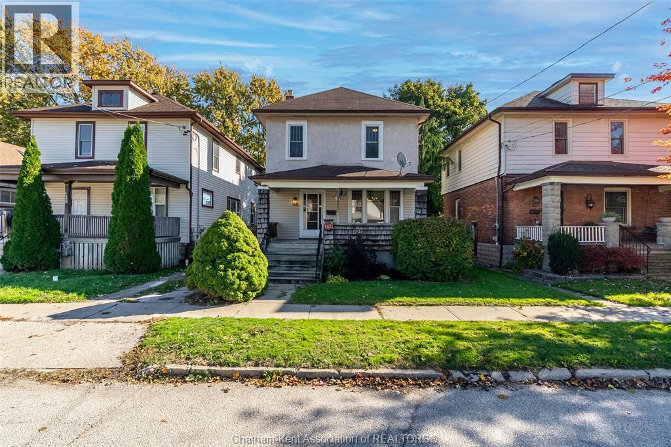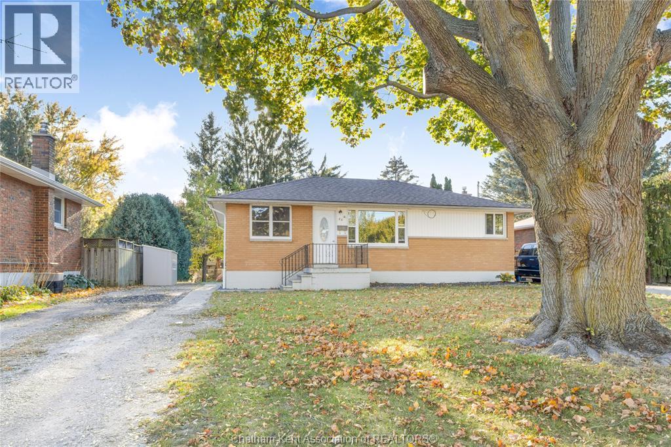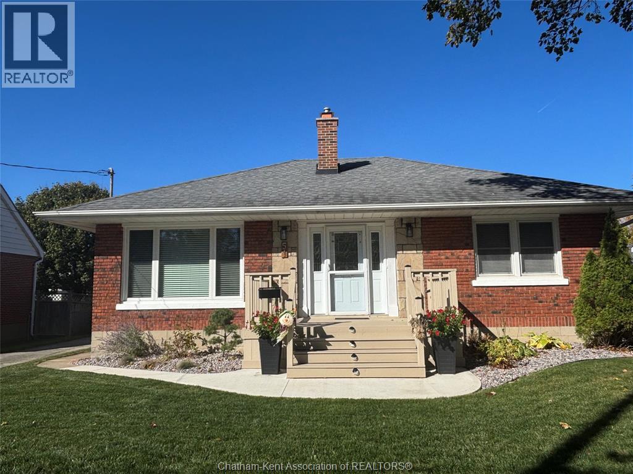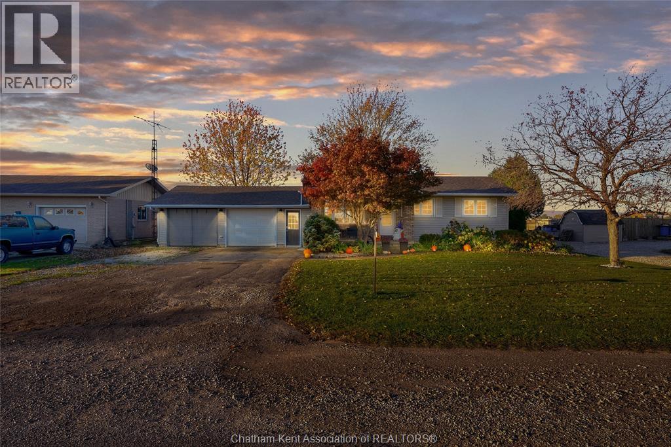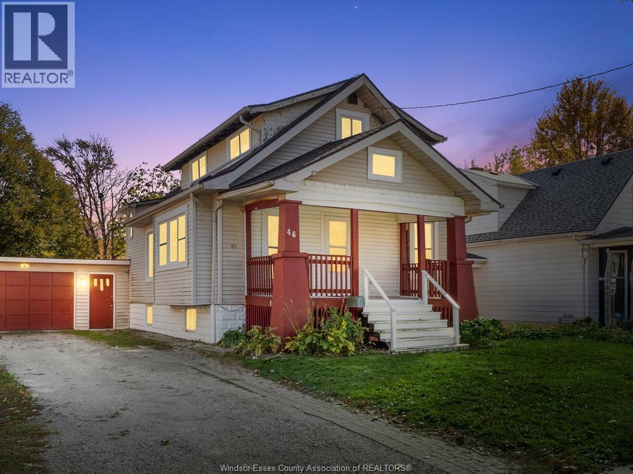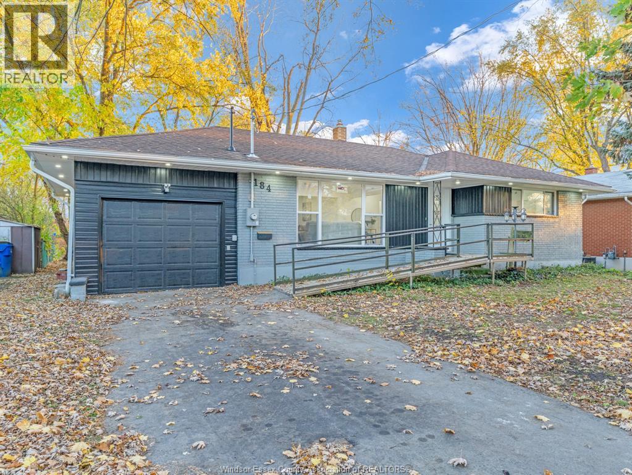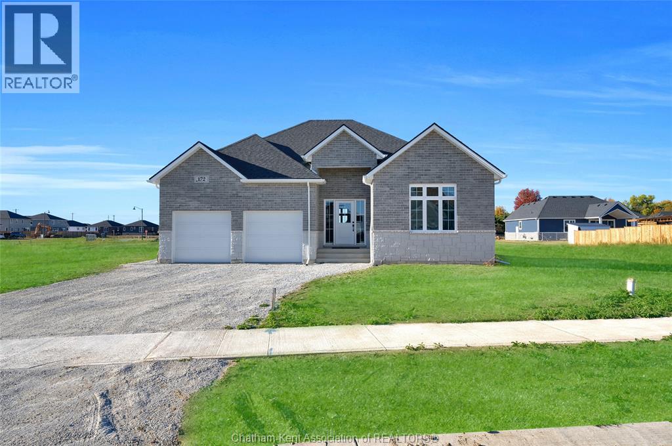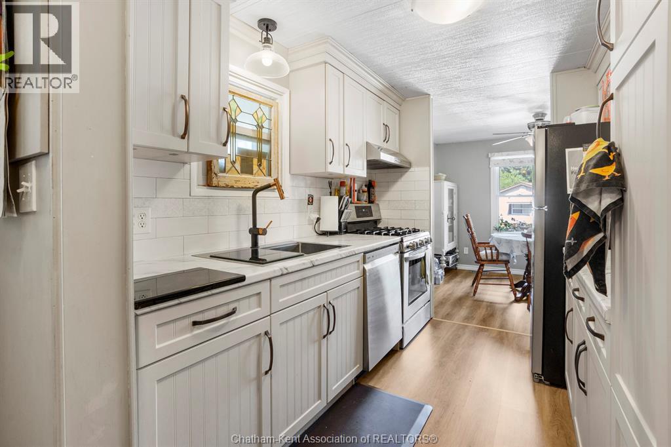
Highlights
Description
- Time on Houseful49 days
- Property typeSingle family
- StyleMobile home
- Neighbourhood
- Median school Score
- Year built1981
- Mortgage payment
Welcome to this cute, cozy, and tastefully updated modular home in St. Clair Estates on Chatham’s north side. Offering 2 bedrooms and 2 bathrooms, including a convenient 3-piece ensuite, this home is designed for comfort and easy living. Built in 1981 and measuring 24x48, the layout provides plenty of space while keeping maintenance low. Inside, you’ll find a warm and inviting atmosphere perfect for first-time buyers, downsizers, or anyone looking for a relaxed lifestyle. The property shines outdoors with a large, very private backyard complete with mature trees, a storage shed, and a double-wide paved driveway. Whether you enjoy entertaining, gardening, or simply relaxing, this yard offers the perfect retreat. Located close to shopping, restaurants, grocery stores, gas stations, and more, you’ll love the convenience of this community. Land lease fees are $485 and will increase by $50 to new owner. If you’re searching for a move-in ready home that combines charm, practicality, and a great location, this one is a must-see! (id:63267)
Home overview
- Cooling Central air conditioning, fully air conditioned
- Heat source Natural gas
- Heat type Forced air, furnace
- # full baths 2
- # total bathrooms 2.0
- # of above grade bedrooms 2
- Flooring Laminate, cushion/lino/vinyl
- Directions 2060003
- Lot size (acres) 0.0
- Listing # 25023315
- Property sub type Single family residence
- Status Active
- Bathroom (# of pieces - 4) Measurements not available
Level: Main - Sunroom 2.413m X 4.496m
Level: Main - Kitchen 2.769m X 2.337m
Level: Main - Ensuite bathroom (# of pieces - 3) Measurements not available
Level: Main - Laundry 1.524m X 1.676m
Level: Main - Dining nook 2.667m X 2.489m
Level: Main - Bedroom 3.505m X 5.004m
Level: Main - Living room 5.944m X 4.343m
Level: Main - Bedroom 3.327m X 3.581m
Level: Main
- Listing source url Https://www.realtor.ca/real-estate/28861306/18-james-court-chatham
- Listing type identifier Idx

$-701
/ Month

