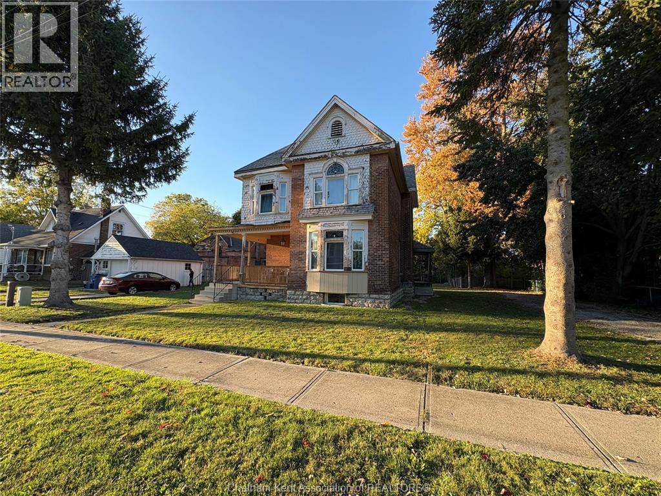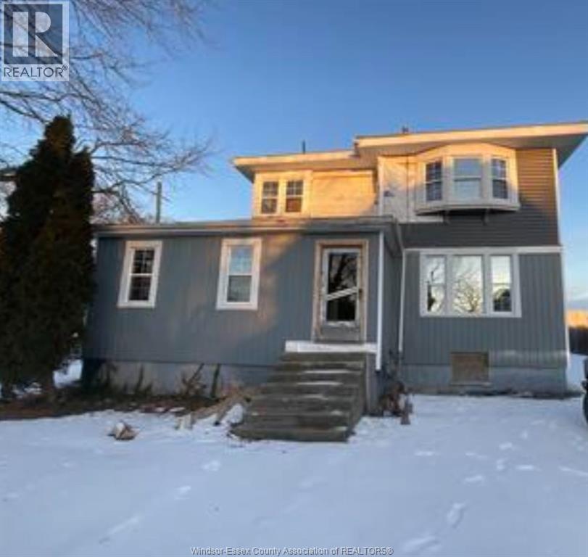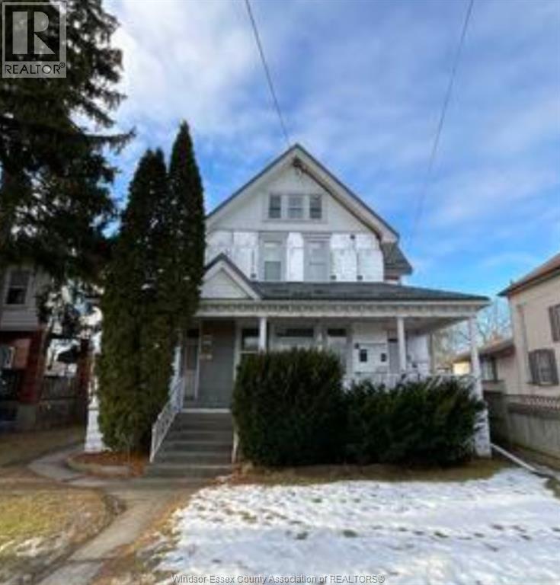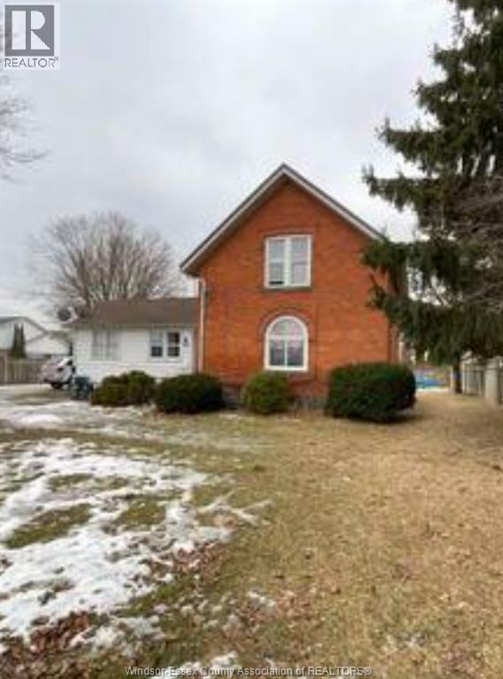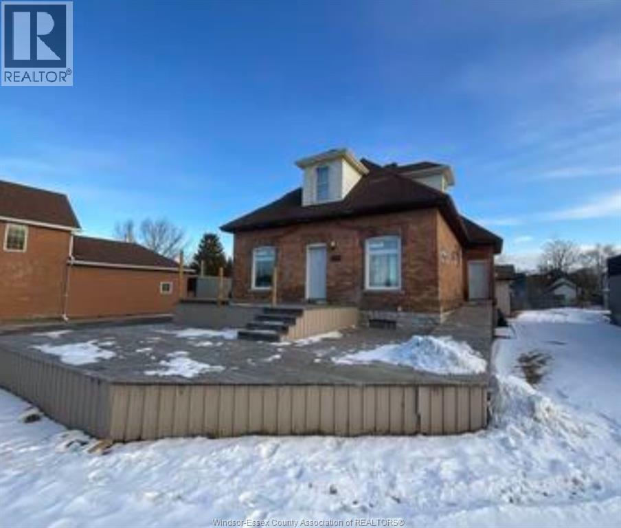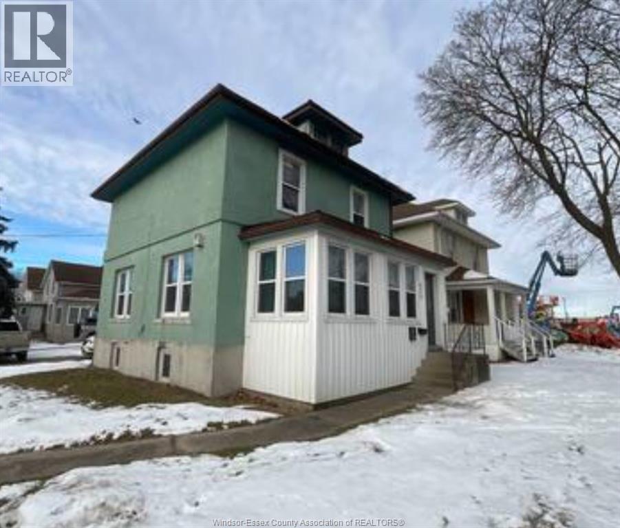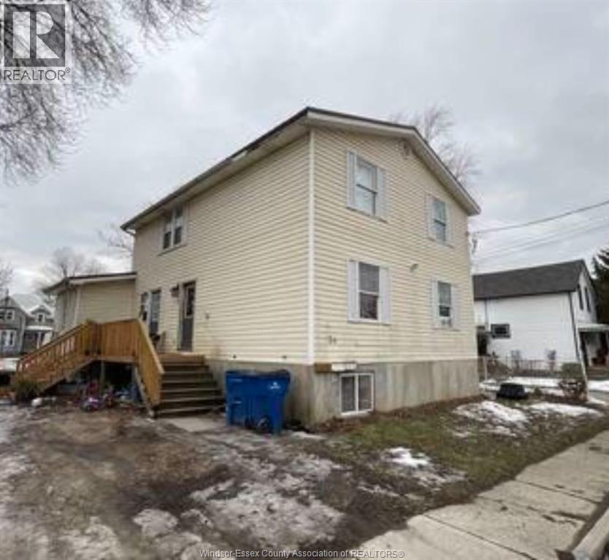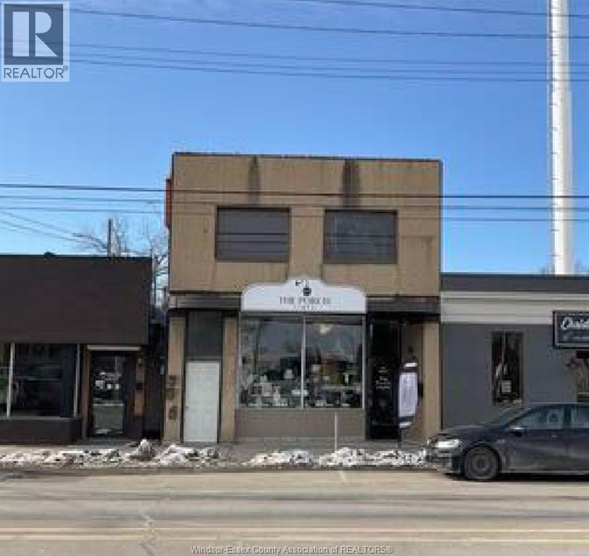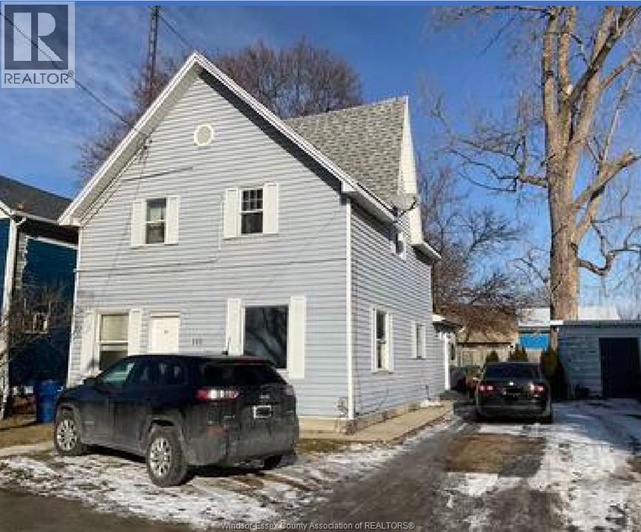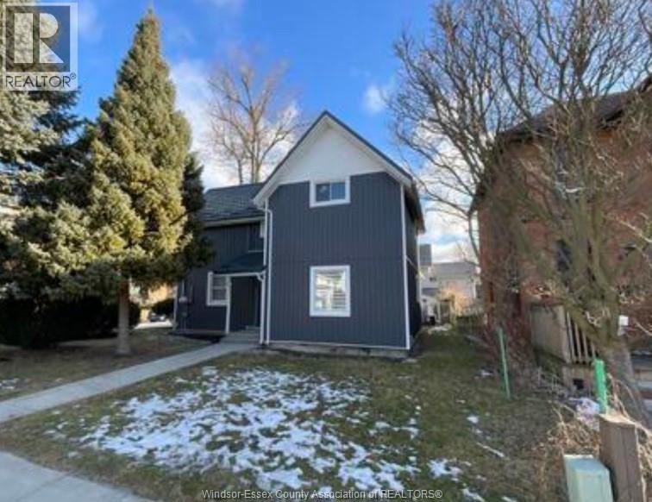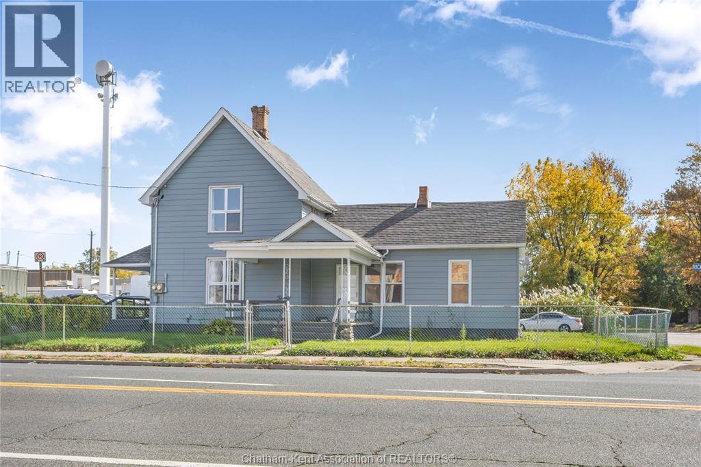
Highlights
Description
- Time on Housefulnew 27 hours
- Property typeMulti-family
- Neighbourhood
- Median school Score
- Mortgage payment
VACANT DUPLEX ON A CORNER LOT WITH DOUBLE DETACHED GARAGE! A FANTASTIC OPPORTUNITY TO EXPAND YOUR INVESTMENT PORTFOLIO OR LIVE IN ONE UNIT AND RENT THE OTHER! WITH BOTH UNITS VACANT AND SEPARATE UTILITIES, THIS IS THE PERFECT CHANCE TO SET YOUR OWN RENTS OR USE FOR FUTURE ENDEAVOURS. THIS PROPERTY FEATURES A SPACIOUS 3 BEDROOM, 1 BATH UNIT AND A 2 BEDROOM, 1 BATH UNIT — BOTH WITH GREAT LAYOUTS AND TONS OF POTENTIAL. THE BACKYARD IS SET UP FOR SEPARATE YARDS, PROVIDING PRIVACY FOR EACH TENANT. ENJOY COVERED FRONT PORCHES AND A DOUBLE GARAGE FOR ADDED VALUE. ZONING ALLOWS FOR EXPANDED USES, MAKING THIS A VERSATILE OPTION FOR INVESTORS OR OWNER-OCCUPANTS ALIKE. LOCATED ON CHATHAM’S SOUTH SIDE, CLOSE TO AMENITIES. A MUST-SEE WITH ENDLESS POSSIBILITIES! (id:63267)
Home overview
- Heat source Natural gas
- Heat type Forced air, furnace
- # total stories 2
- Flooring Carpeted, ceramic/porcelain, hardwood, cushion/lino/vinyl
- Directions 2133814
- Lot size (acres) 0.0
- Listing # 25026926
- Property sub type Multi-family
- Status Active
- Bedroom 3.378m X 2.87m
Level: 2nd - Bedroom 3.48m X 3.353m
Level: 2nd - Laundry 7.976m X 4.953m
Level: Basement - Storage 2.235m X 2.032m
Level: Basement - Utility 3.785m X 2.667m
Level: Basement - Bathroom (# of pieces - 4) 2.464m X 2.311m
Level: Main - Dining room 3.658m X 2.921m
Level: Main - Living room 5.639m X 3.505m
Level: Main - Bedroom 3.556m X 2.946m
Level: Main - Bedroom 2.87m X 2.667m
Level: Main - Kitchen / dining room 3.658m X 3.556m
Level: Main - Bathroom (# of pieces - 3) 2.438m X 2.311m
Level: Main - Kitchen 3.759m X 3.505m
Level: Main - Living room 5.182m X 3.683m
Level: Main - Bedroom 3.81m X 2.87m
Level: Main
- Listing source url Https://www.realtor.ca/real-estate/29026893/18-richmond-street-chatham
- Listing type identifier Idx

$-877
/ Month

