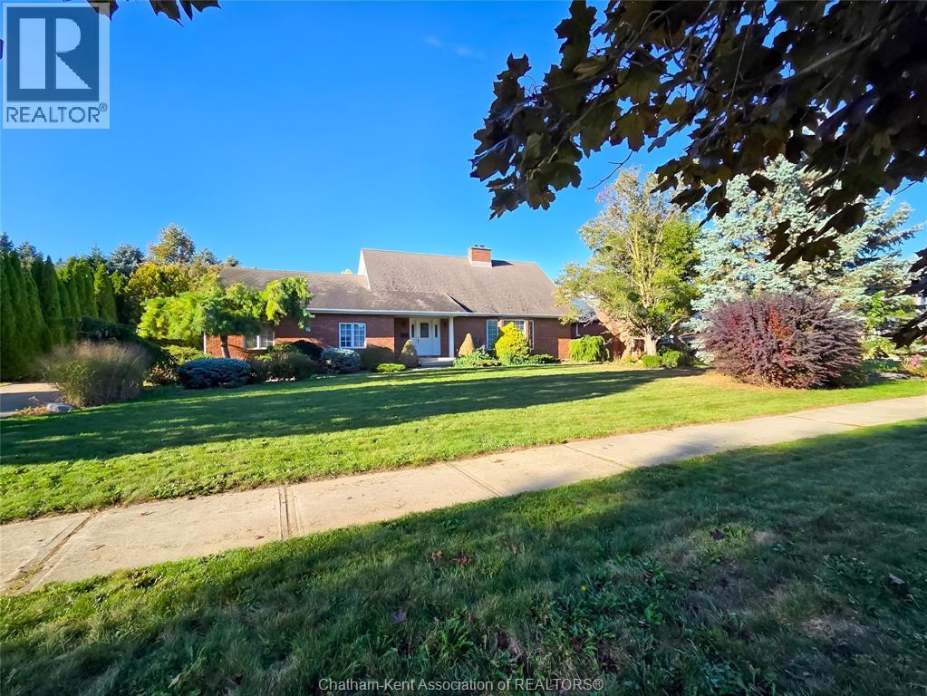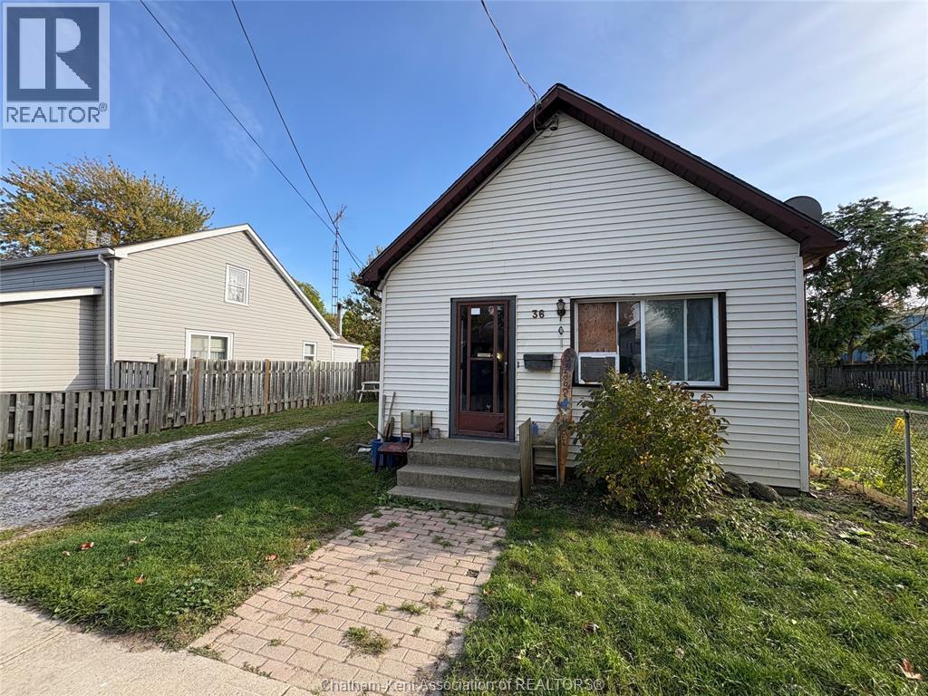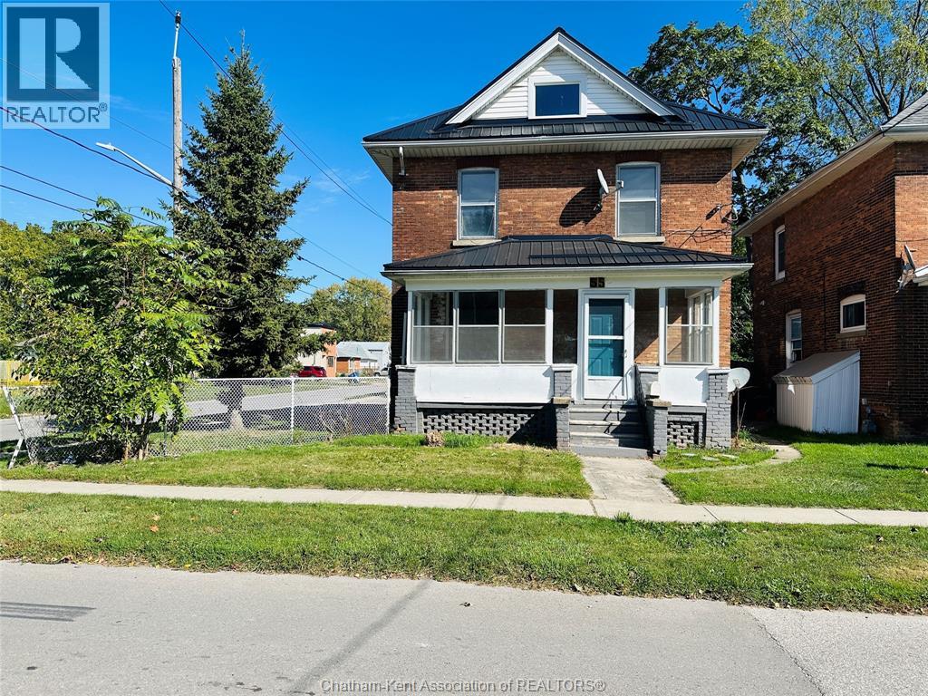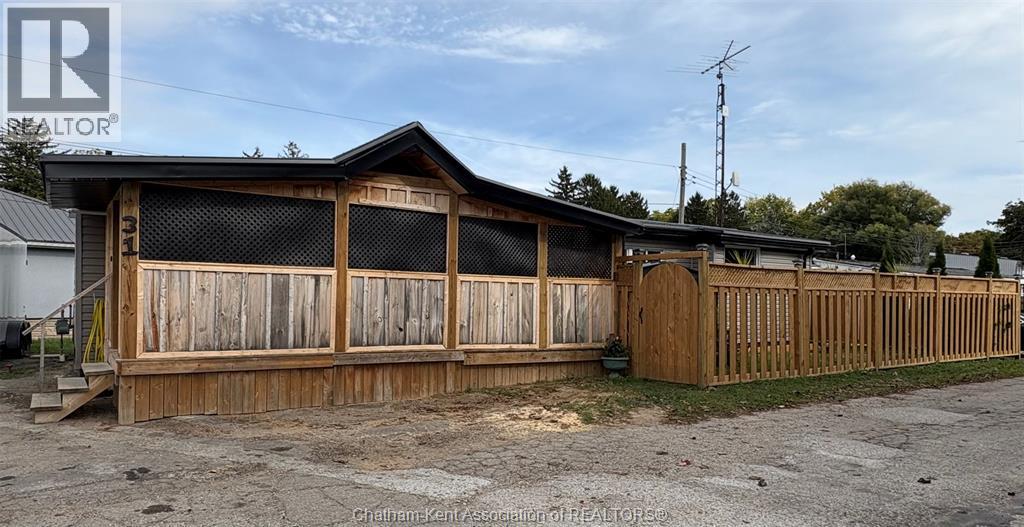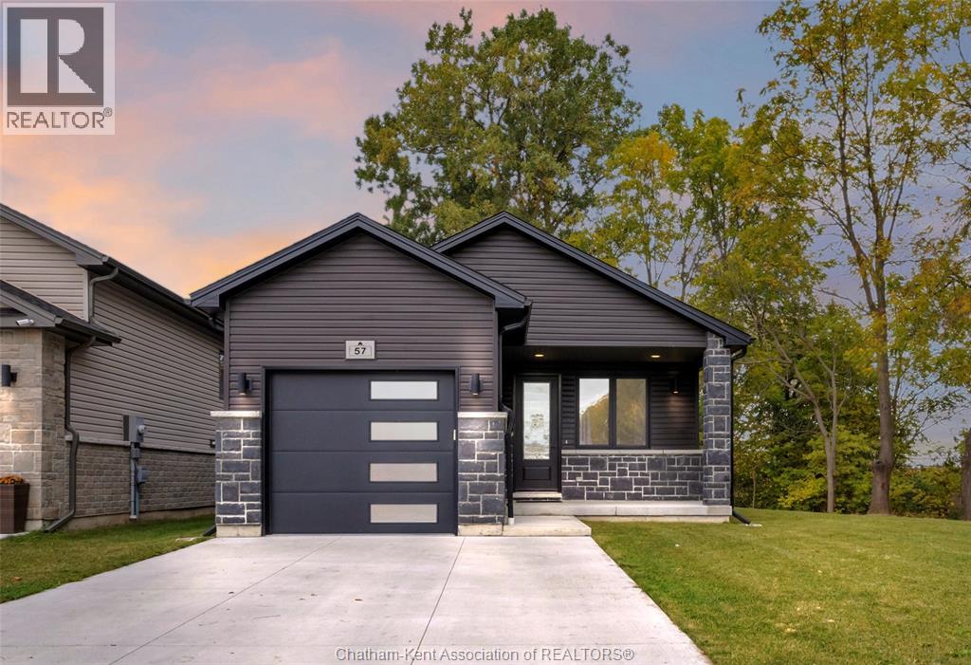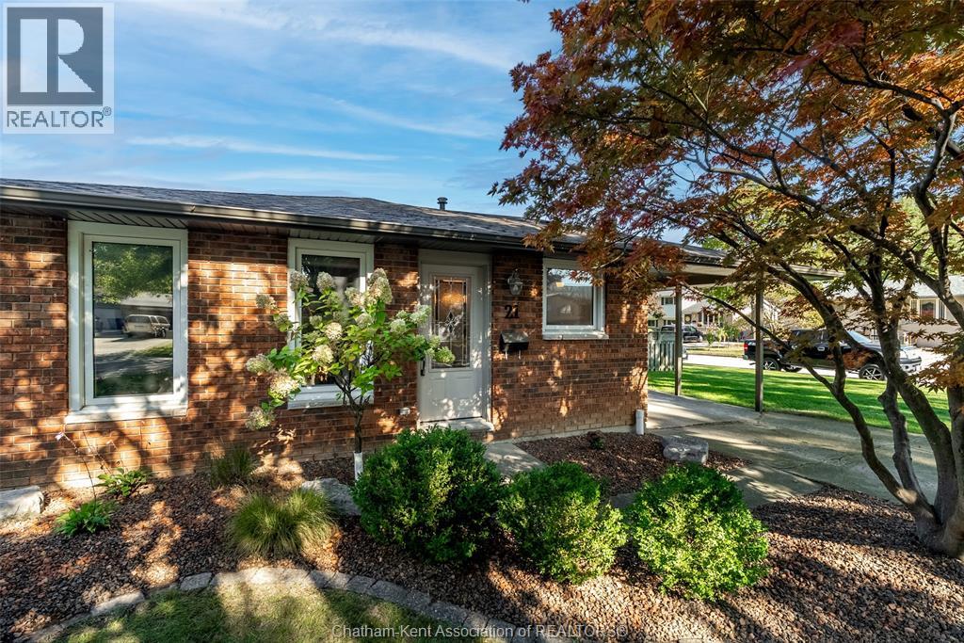
Highlights
Description
- Time on Houseful13 days
- Property typeSingle family
- Style3 level
- Neighbourhood
- Median school Score
- Year built1976
- Mortgage payment
Welcome to this bright and beautifully cared-for 3-bedroom, 2-bath backsplit — a home that’s been thoughtfully updated and clearly well-loved. The eat-in kitchen has been remodelled with quality finishes and a timeless, neutral style that feels fresh without trying too hard. Both bathrooms have been redone, and the updated flooring ties everything together for a clean, modern feel. The layout is prime for everyday living. A cozy family room for relaxed evenings, a large laundry room with great storage, and a generous crawl space for all the things that need a home of their own. Step outside to a fully fenced, landscaped yard that’s simple to maintain, with a carport that keeps you (and your car) dry year-round. Peace of mind comes from the major updates already done: -Centennial windows (2021) -Lennox HVAC (2017) -Roof, siding, soffits, fascia, and eaves (2022) -New sump pump with backup system Tucked in a quiet neighbourhood with great schools and lots of walking trails, this home offers that comfortable balance of calm and convenience — move-in ready and easy to love. (id:63267)
Home overview
- Cooling Central air conditioning
- Heat source Natural gas
- Heat type Forced air, furnace
- Has garage (y/n) Yes
- # full baths 2
- # total bathrooms 2.0
- # of above grade bedrooms 3
- Flooring Carpeted, cushion/lino/vinyl
- Lot size (acres) 0.0
- Listing # 25025309
- Property sub type Single family residence
- Status Active
- Bedroom 3.658m X 3.2m
Level: 2nd - Primary bedroom 4.013m X 3.073m
Level: 2nd - Bathroom (# of pieces - 5) Measurements not available
Level: 2nd - Bedroom 3.658m X 3.175m
Level: 2nd - Family room 6.248m X 3.505m
Level: Lower - Bathroom (# of pieces - 3) Measurements not available
Level: Lower - Laundry 3.48m X 2.159m
Level: Lower - Kitchen 6.477m X 3.2m
Level: Main - Living room 6.477m X 3.2m
Level: Main
- Listing source url Https://www.realtor.ca/real-estate/28965021/21-thornhill-crescent-chatham
- Listing type identifier Idx

$-1,197
/ Month








