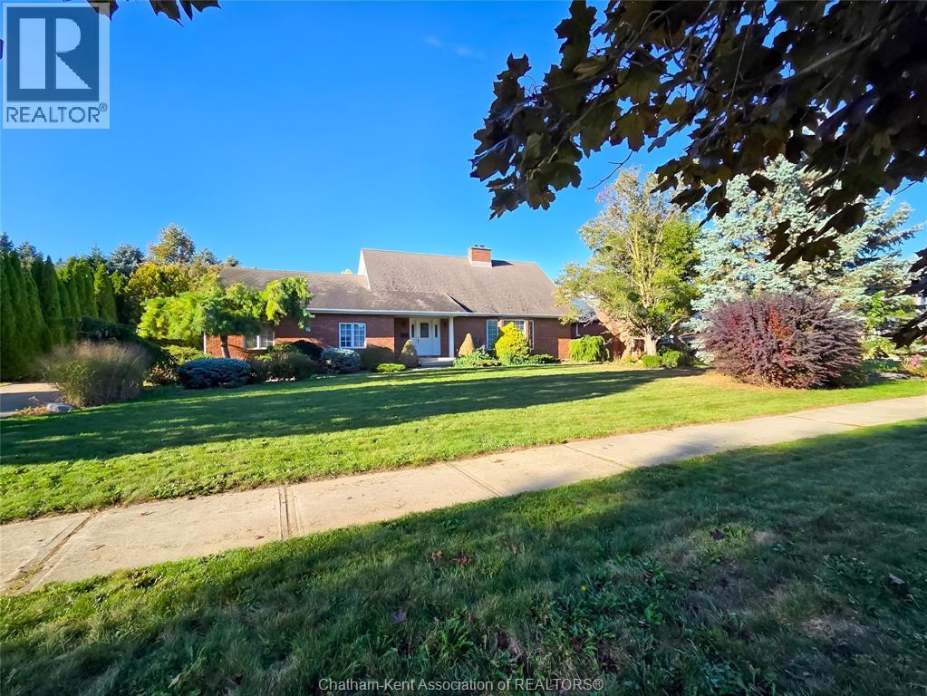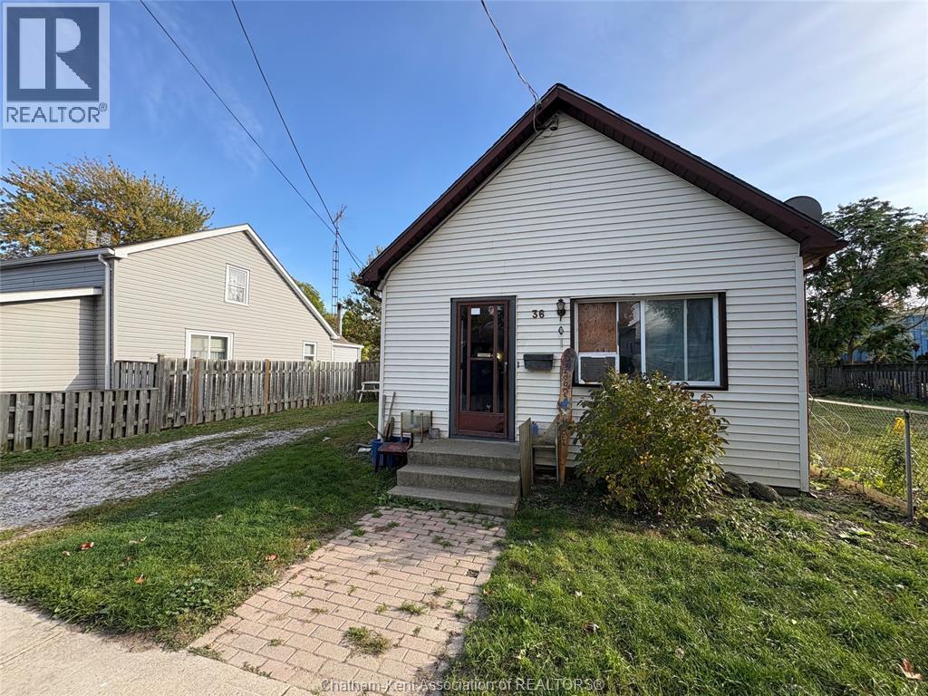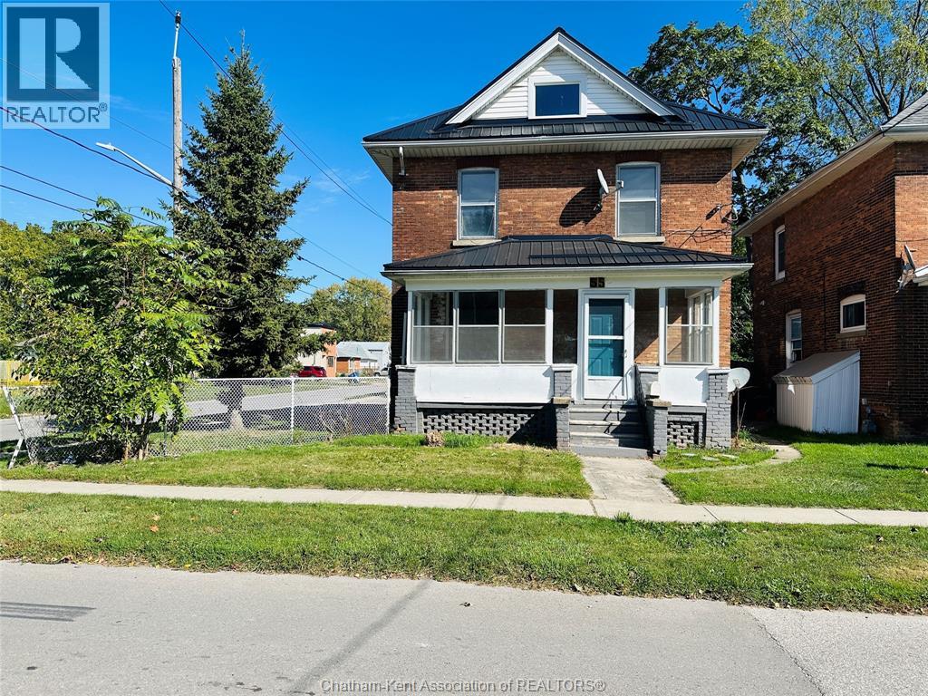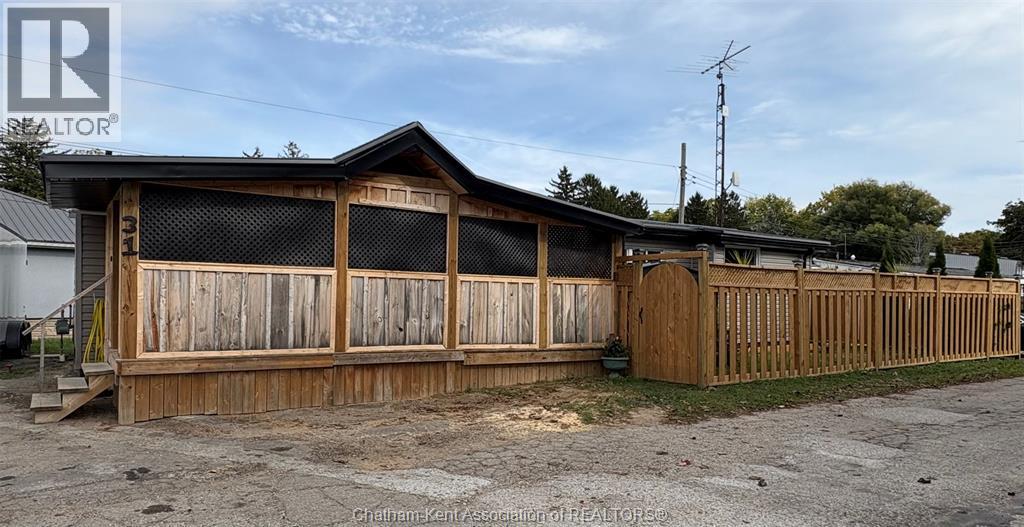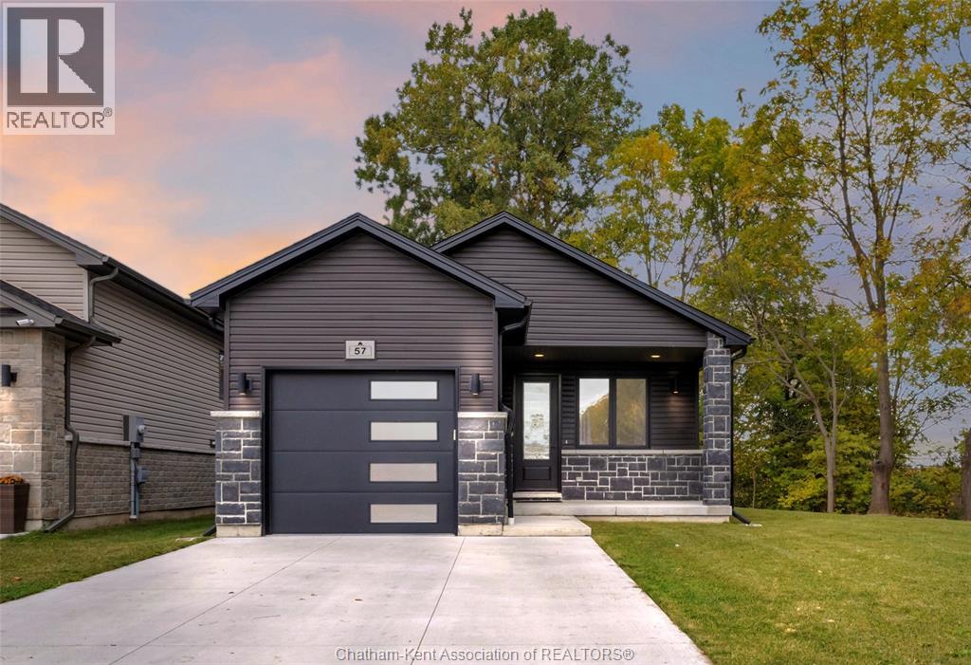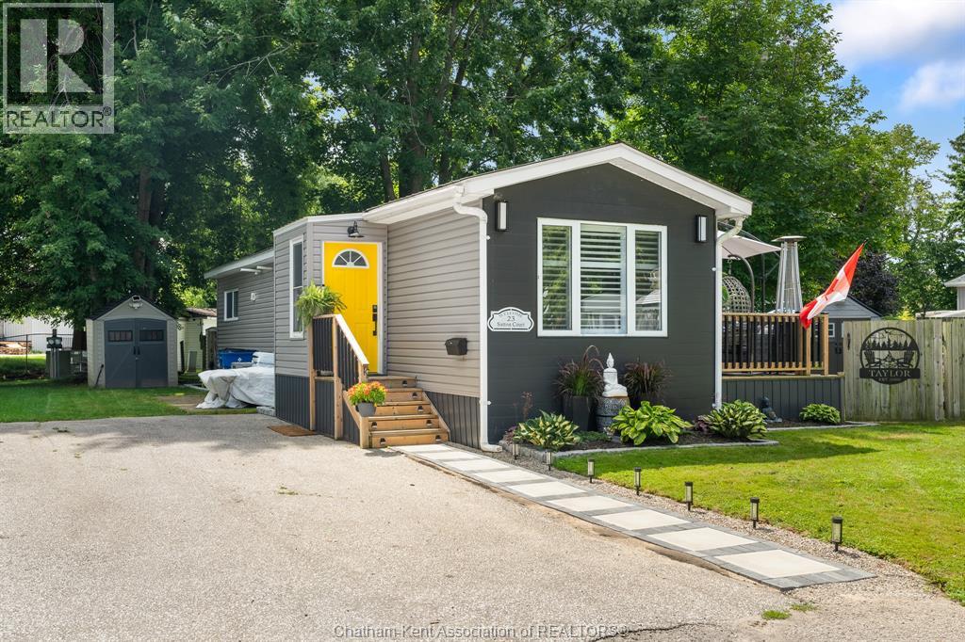
Highlights
Description
- Time on Houseful57 days
- Property typeSingle family
- StyleMobile home
- Neighbourhood
- Median school Score
- Year built1973
- Mortgage payment
Discover this beautifully refinished mobile home, featuring a fresh and airy decor that will delight you! Situated on a quiet cul-de-sac in St Clair Community Estates, this home offers a fully fenced yard, perfect for kids, pets and privacy. Enjoy the spacious open concept layout, highlighted by vaulted ceilings and pot lighting throughout. The eat-in kitchen boasts stainless steel appliances and updated cabinetry, while the generous master bedroom includes a full 4-piece ensuite. Additionally, there's a spacious secondary bedroom and a second full 4-piece bath, making this home designed for comfortable living. Step through patio doors onto a large, partially covered deck (31 x 10), providing a serene space to relax. Updates include a newer furnace, air conditioner, hot water tank, and steel roof, ensuring peace of mind for years to come. Two 7 x 7 storage sheds offer ample space for your outdoor gear. Park approval is required, and the monthly land rental fee will increase by $50 upon sale. This fee covers taxes, garbage pickup, and snow removal on the road. Don’t miss this opportunity for comfortable and convenient living—call today to schedule a viewing! (id:63267)
Home overview
- Cooling Central air conditioning
- Heat source Natural gas
- Heat type Forced air, furnace
- Fencing Fence
- # full baths 2
- # total bathrooms 2.0
- # of above grade bedrooms 2
- Flooring Cushion/lino/vinyl
- Lot desc Landscaped
- Lot size (acres) 0.0
- Listing # 25021438
- Property sub type Single family residence
- Status Active
- Laundry 2.311m X 1.753m
Level: Main - Bathroom (# of pieces - 4) 2.337m X 2.108m
Level: Main - Ensuite bathroom (# of pieces - 4) 3.023m X 1.575m
Level: Main - Primary bedroom 3.404m X 3.327m
Level: Main - Bedroom 2.997m X 2.87m
Level: Main - Foyer 1.245m X 1.092m
Level: Main - Living room / dining room 8.484m X 3.378m
Level: Main
- Listing source url Https://www.realtor.ca/real-estate/28771572/23-sutton-court-chatham
- Listing type identifier Idx

$-770
/ Month








