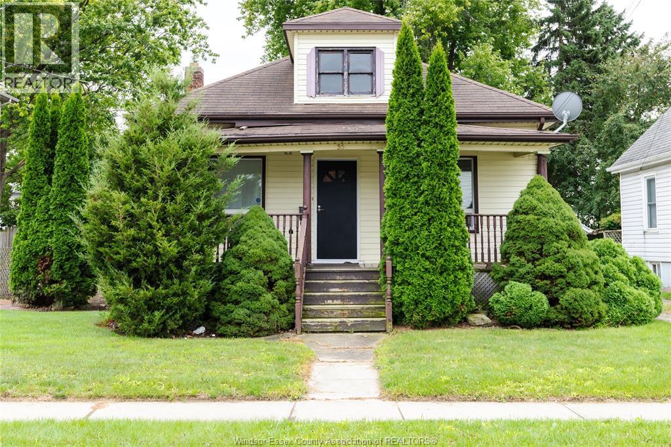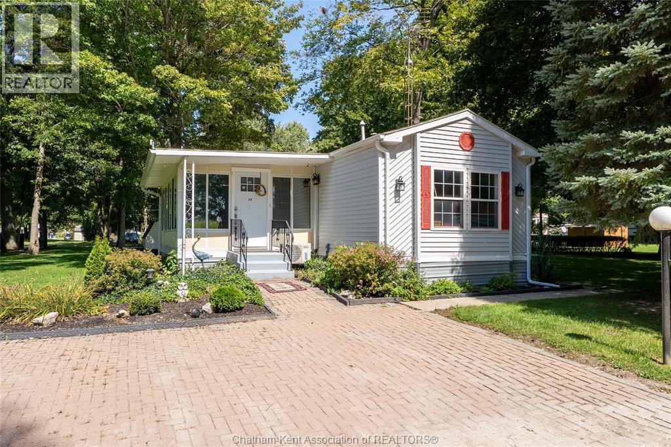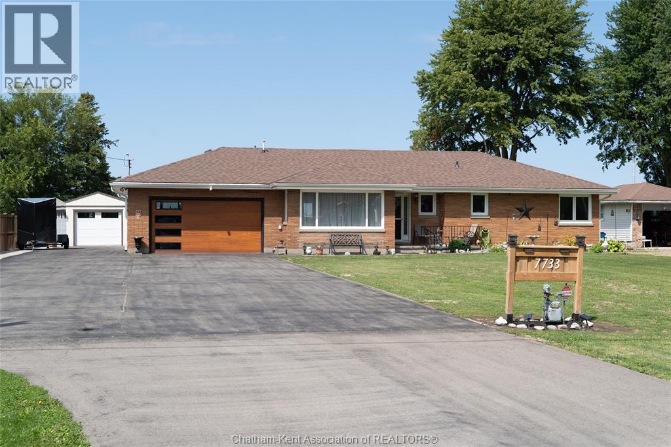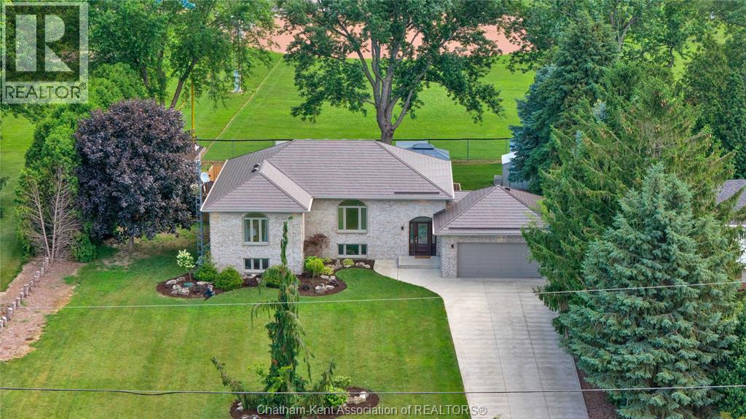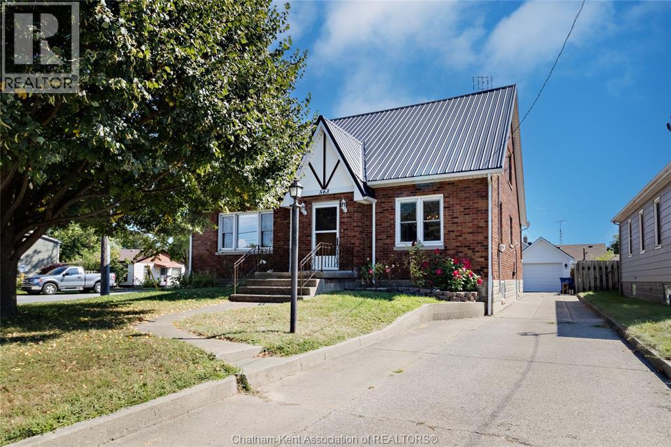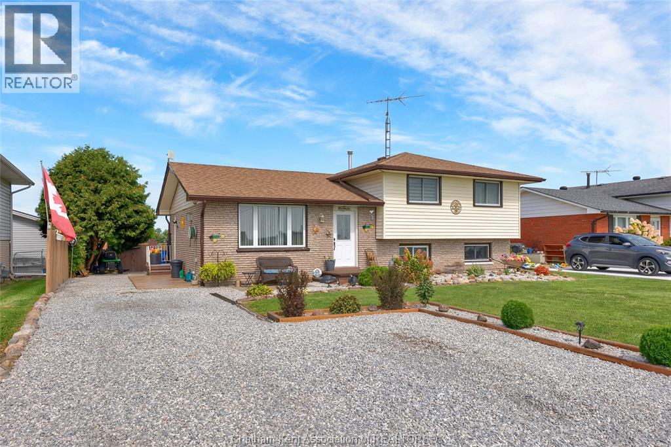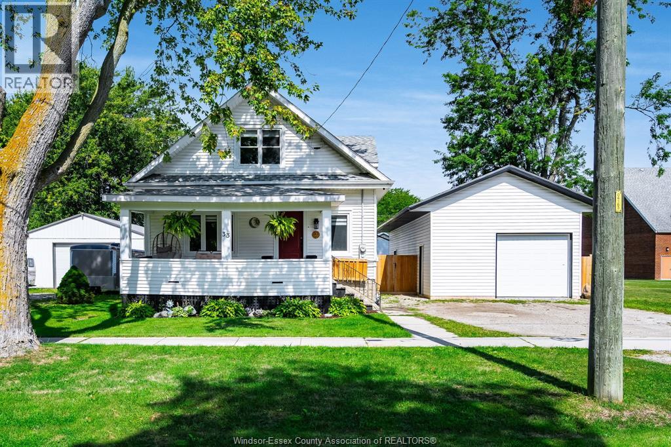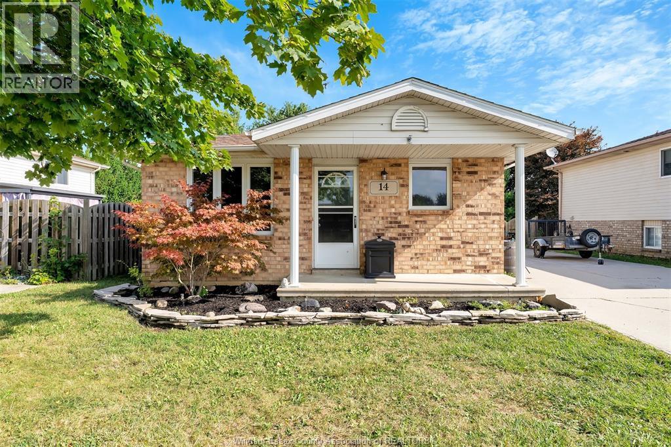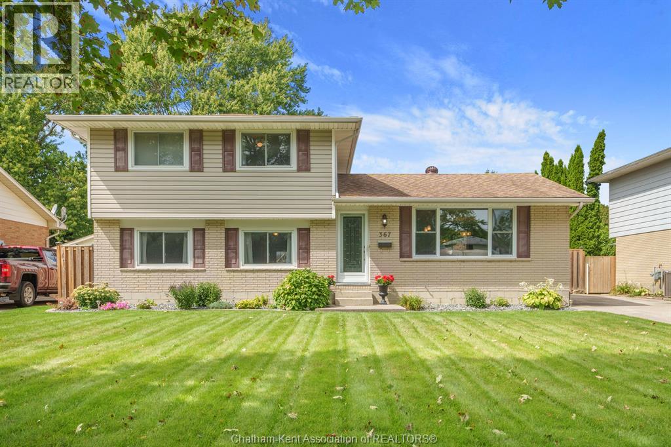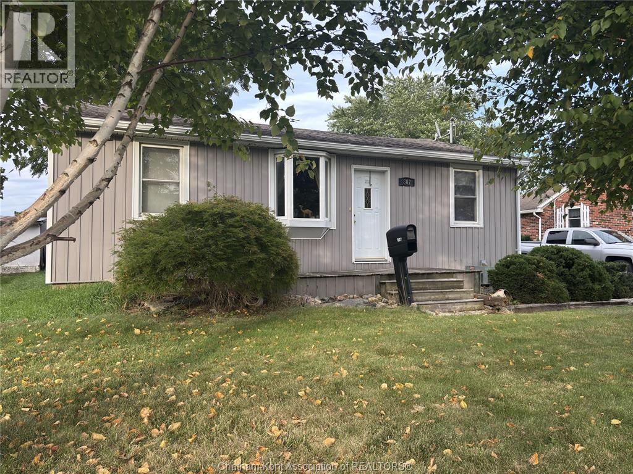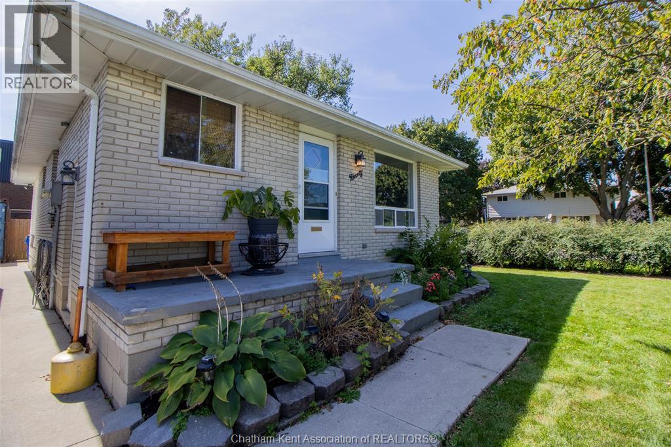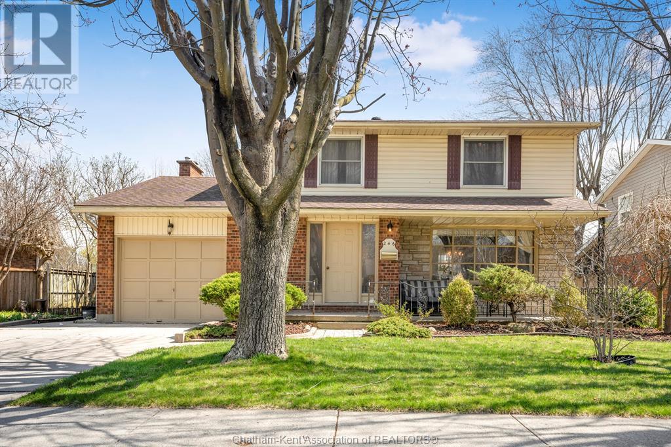
Highlights
Description
- Time on Houseful72 days
- Property typeSingle family
- Neighbourhood
- Median school Score
- Year built1972
- Mortgage payment
Welcome to 246 Tweedsmuir Ave W! Nestled in Chatham’s beloved south side, this 4-bedroom, 2.5-bath home is ready to welcome your family with open arms. From the moment you step inside, you’ll feel the warmth and flow of a home designed for life’s everyday moments, morning breakfasts together, homework in the cozy corners, or laughter-filled evenings with friends and loved ones. The fully fenced backyard is your private oasis, perfect for kids to play freely, pets to roam, and family BBQs under the sun. Imagine making memories here, from summer nights to cozy autumn afternoons. Set in a mature, family-friendly neighbourhood, you’re just minutes from parks, excellent schools, shopping, and all the essentials, giving your family the convenience and comfort you’ve been dreaming of. This isn’t just a house, it’s a place to grow, to celebrate life’s milestones, and to truly call home. Don’t miss the chance to start your next chapter at 246 Tweedsmuir Ave W. (id:63267)
Home overview
- Cooling Central air conditioning
- Heat source Natural gas
- Heat type Forced air, furnace
- # total stories 2
- Has garage (y/n) Yes
- # full baths 2
- # half baths 1
- # total bathrooms 3.0
- # of above grade bedrooms 4
- Flooring Carpeted, ceramic/porcelain, hardwood, laminate
- Lot size (acres) 0.0
- Listing # 25016026
- Property sub type Single family residence
- Status Active
- Bedroom 3.048m X 3.15m
Level: 2nd - Bedroom 4.14m X 3.378m
Level: 2nd - Bedroom 3.073m X 3.378m
Level: 2nd - Primary bedroom 2.845m X 4.216m
Level: 2nd - Bathroom (# of pieces - 4) Measurements not available
Level: 2nd - Other 3.378m X 1.245m
Level: Lower - Bathroom (# of pieces - 3) Measurements not available
Level: Lower - Utility 5.182m X 4.343m
Level: Lower - Storage 3.429m X 3.277m
Level: Lower - Recreational room 8.763m X 4.597m
Level: Lower - Kitchen 3.048m X 3.277m
Level: Lower - Bathroom (# of pieces - 2) Measurements not available
Level: Main - Dining room 3.607m X 3.353m
Level: Main - Living room 5.004m X 4.064m
Level: Main - Family room 3.632m X 4.318m
Level: Main - Kitchen 4.496m X 3.353m
Level: Main
- Listing source url Https://www.realtor.ca/real-estate/28517076/246-tweedsmuir-avenue-west-chatham
- Listing type identifier Idx

$-1,467
/ Month

