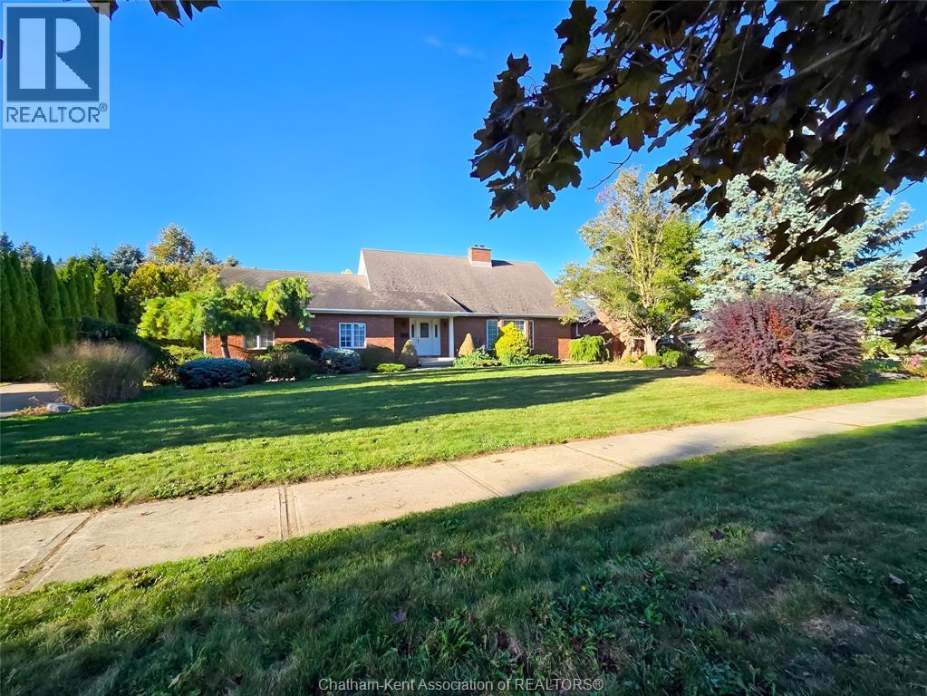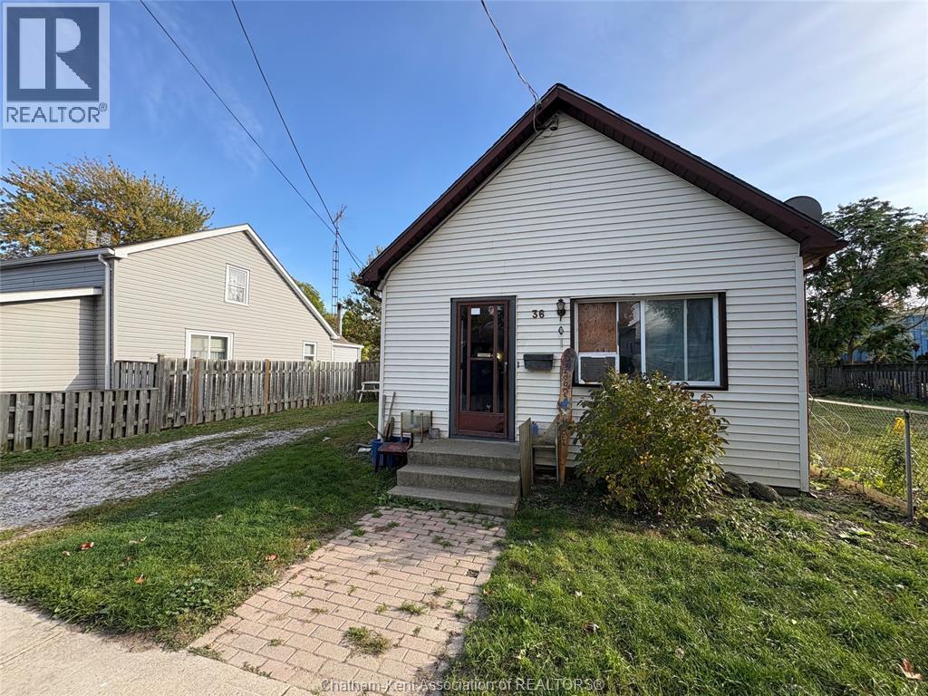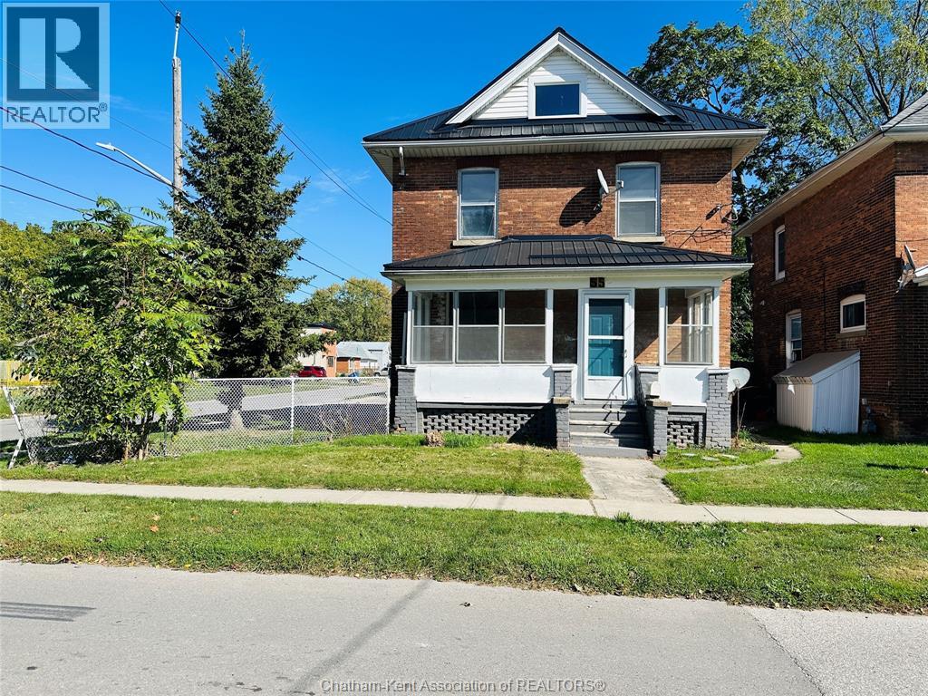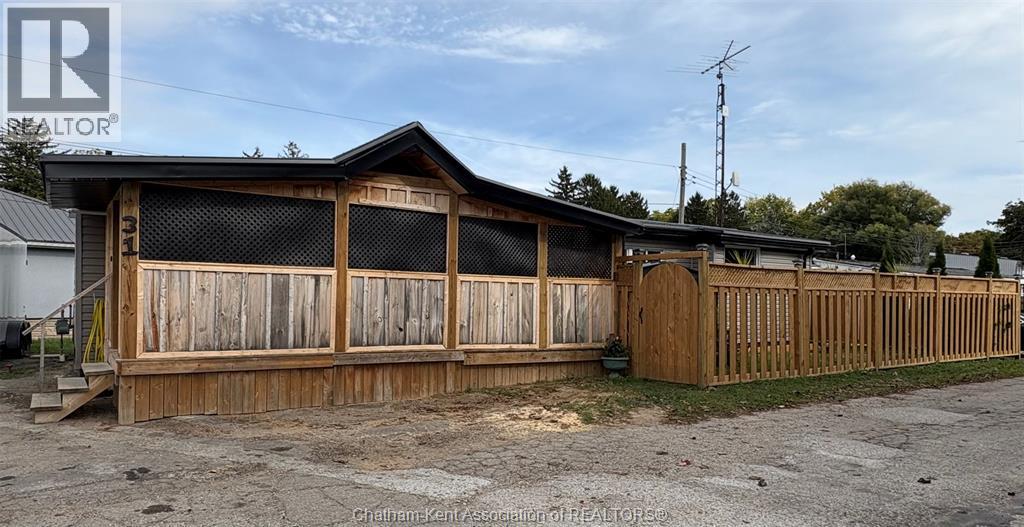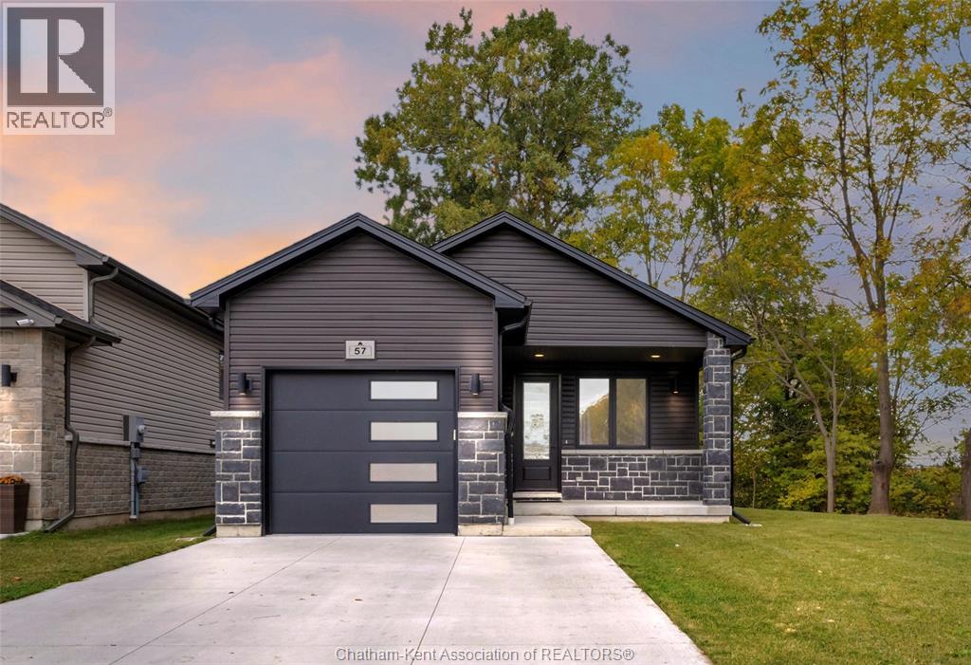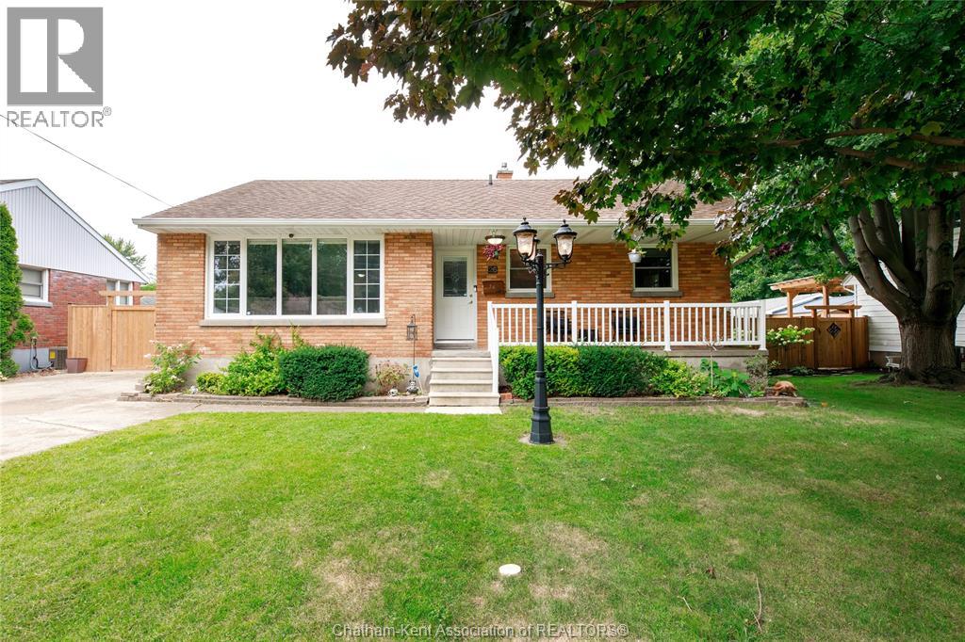
Highlights
Description
- Time on Houseful47 days
- Property typeSingle family
- StyleRanch
- Neighbourhood
- Median school Score
- Year built1958
- Mortgage payment
Welcome to this brick ranch, set on a quiet street yet just minutes from everything you need. The main floor features two comfortable bedrooms, a full bath, and a bright living area that connects nicely to the kitchen and dining space. Downstairs, the finished lower level adds great flexibility with a third bedroom, a second full bathroom, and an excellent living area—perfect for family time, a home office, or overnight guests. Step outside to a large backyard designed for both relaxing and entertaining. The patio and fire pit create the perfect spot for summer evenings or gatherings with friends, while the detached single-car garage and double driveway provide plenty of parking and storage. With a practical layout, quiet setting, and move-in-ready appeal, this home has so much to offer. Add in the convenience of nearby schools, parks, and shopping, and it’s easy to see the value here. A wonderful opportunity for the next owner to simply move in and enjoy. Don't miss your chance to #lovewhereyoulive (id:63267)
Home overview
- Cooling Central air conditioning
- Heat source Natural gas
- Heat type Forced air, furnace
- # total stories 1
- Fencing Fence
- Has garage (y/n) Yes
- # full baths 1
- # half baths 1
- # total bathrooms 2.0
- # of above grade bedrooms 3
- Flooring Ceramic/porcelain, hardwood
- Lot desc Landscaped
- Lot size (acres) 0.0
- Listing # 25022312
- Property sub type Single family residence
- Status Active
- Laundry 3.658m X 2.438m
Level: Lower - Bathroom (# of pieces - 2) Measurements not available
Level: Lower - Bedroom 4.267m X 2.743m
Level: Lower - Family room 4.877m X 7.925m
Level: Lower - Bedroom 3.048m X 3.353m
Level: Main - Kitchen 3.962m X 3.353m
Level: Main - Bathroom (# of pieces - 4) Measurements not available
Level: Main - Living room 4.877m X 4.089m
Level: Main - Bedroom 3.962m X 2.438m
Level: Main - Dining room 3.048m X 2.743m
Level: Main - Foyer Measurements not available
Level: Main
- Listing source url Https://www.realtor.ca/real-estate/28812798/26-canterbury-street-chatham
- Listing type identifier Idx

$-1,133
/ Month








