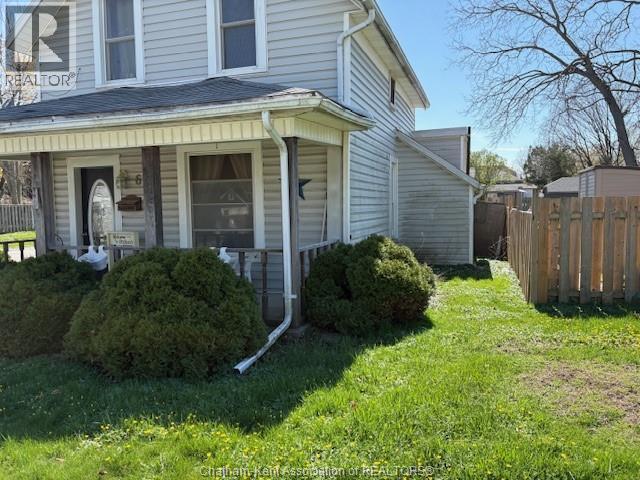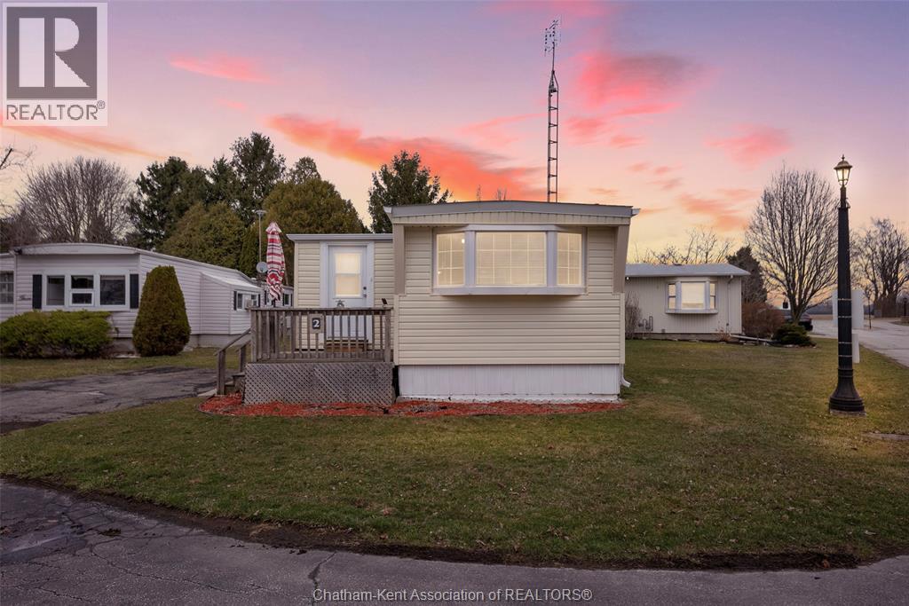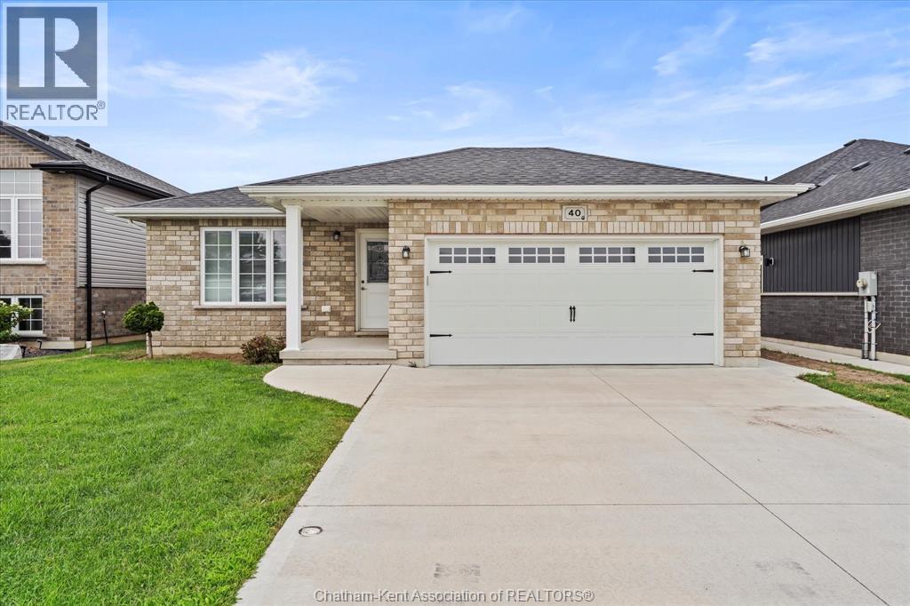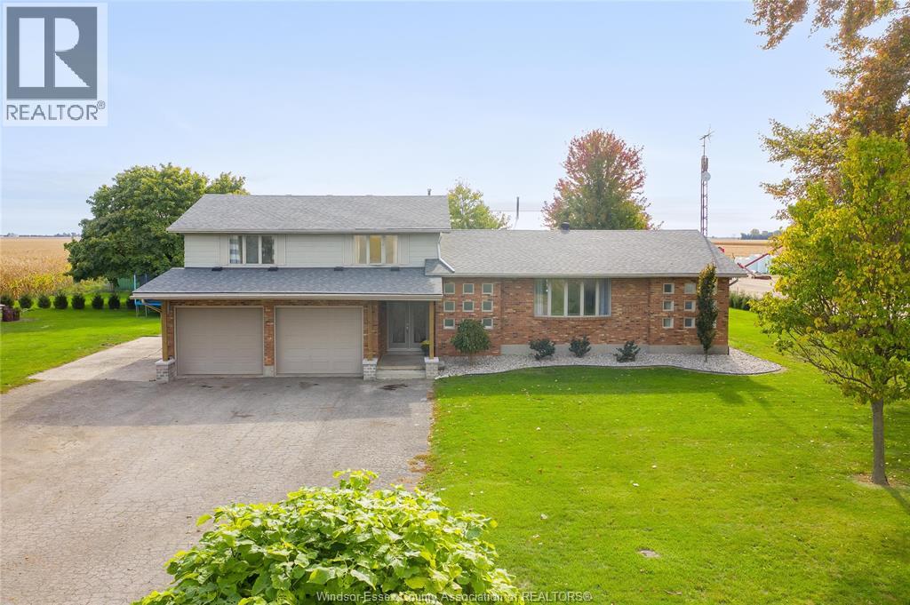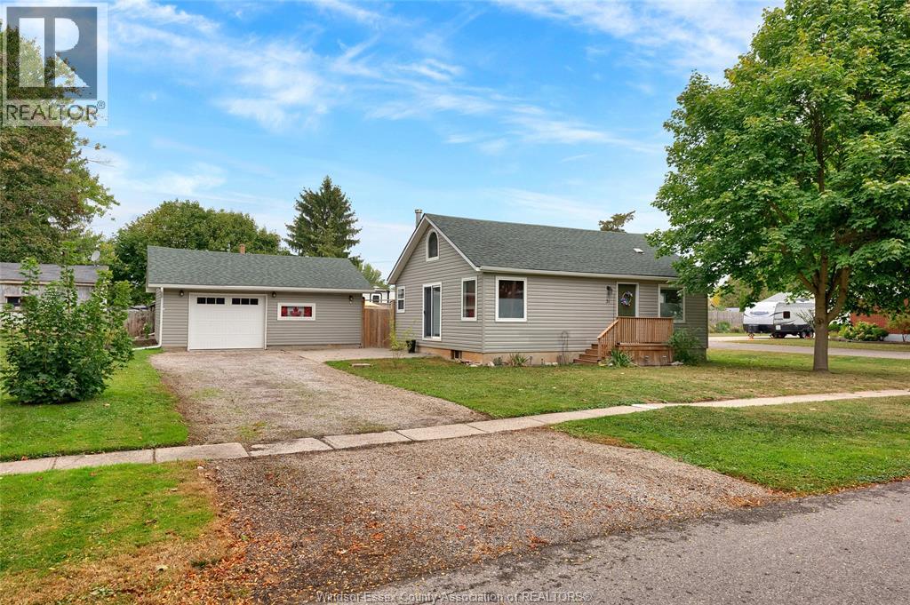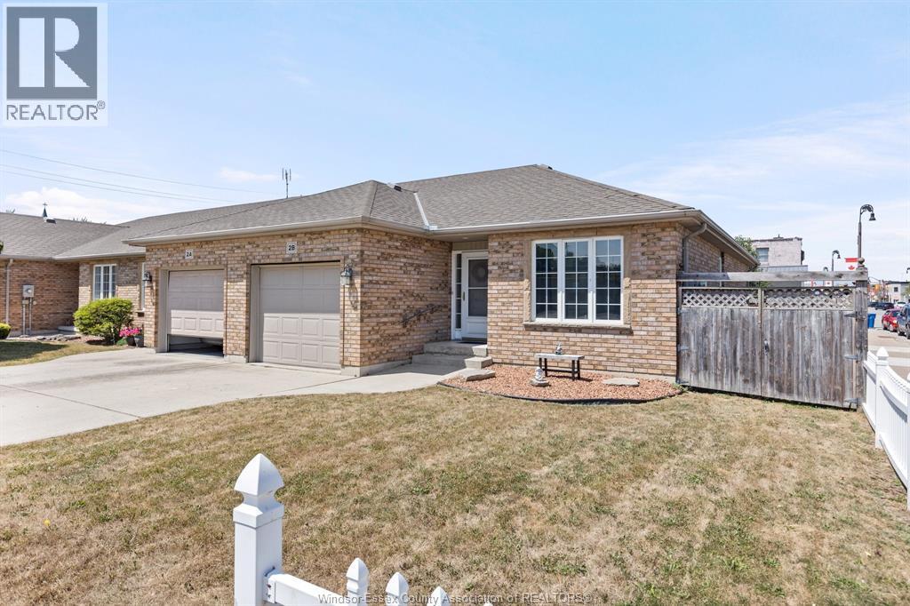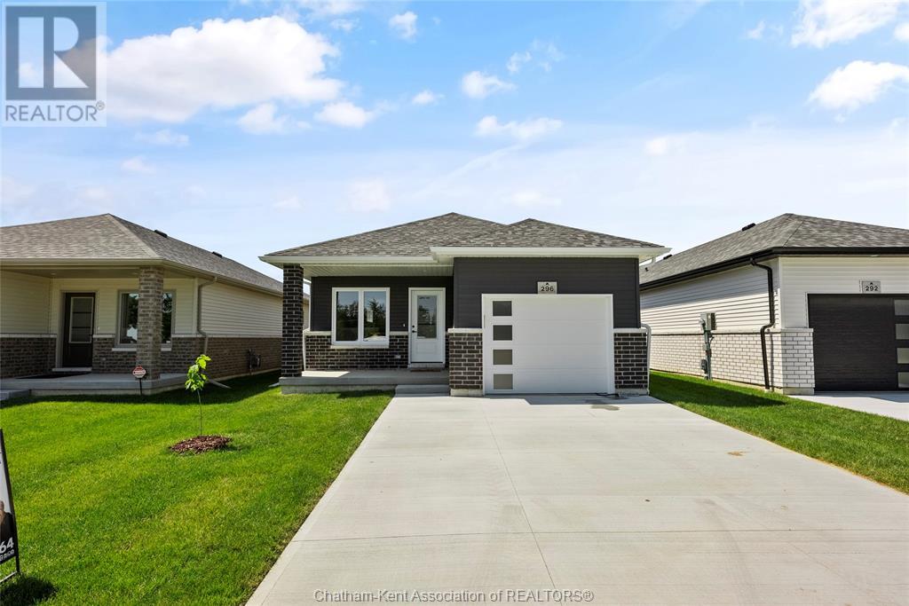
Highlights
Description
- Home value ($/Sqft)$435/Sqft
- Time on Houseful379 days
- Property typeSingle family
- StyleBungalow,ranch
- Neighbourhood
- Median school Score
- Year built2024
- Mortgage payment
Welcome to your future brand new home, where you will find comfort, style and low maintenance living. Introducing ""The Alder"", built by Maple City Homes Ltd. Offering approximately 1150 square feet of living space, this one level home has an open concept design. These photos are from another address and are subject to change. There are different colour schemes to choose from. This home has a covered porch & the kitchen in the centre of the room. The kitchen includes beautiful quartz countertops, that flows into the dining space and living room. Retreat to your primary bedroom, which includes a walk-in-closet and an ensuite. Price also includes a concrete driveway, fenced in yard, sod in the front yard and seed in the backyard. With Energy Star Rating to durable finishes, every element has been chosen to ensure your comfort and satisfaction for years to come. Price inclusive of HST, net of rebates assigned to the builder. All Deposits payable to Maple City Homes Ltd. (id:63267)
Home overview
- Cooling Central air conditioning, fully air conditioned
- Heat source Natural gas
- Heat type Forced air, furnace
- # total stories 1
- Fencing Fence
- Has garage (y/n) Yes
- # full baths 2
- # total bathrooms 2.0
- # of above grade bedrooms 2
- Flooring Carpeted, laminate
- Lot size (acres) 0.0
- Building size 1149
- Listing # 24019895
- Property sub type Single family residence
- Status Active
- Ensuite bathroom (# of pieces - 3) 3.429m X 1.829m
Level: Main - Kitchen 3.658m X 3.734m
Level: Main - Bathroom (# of pieces - 4) 2.667m X 1.676m
Level: Main - Foyer 2.845m X 1.372m
Level: Main - Bedroom 3.048m X 2.946m
Level: Main - Primary bedroom 3.708m X 3.658m
Level: Main - Living room 4.496m X 3.734m
Level: Main - Dining room 3.353m X 3.734m
Level: Main
- Listing source url Https://www.realtor.ca/real-estate/27346103/260-ironwood-trail-chatham
- Listing type identifier Idx

$-1,333
/ Month

