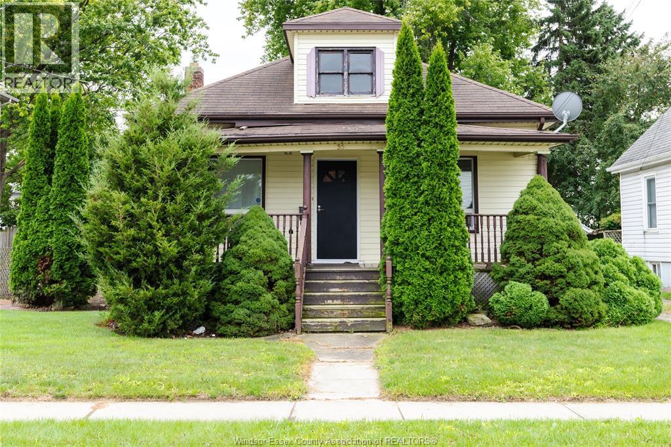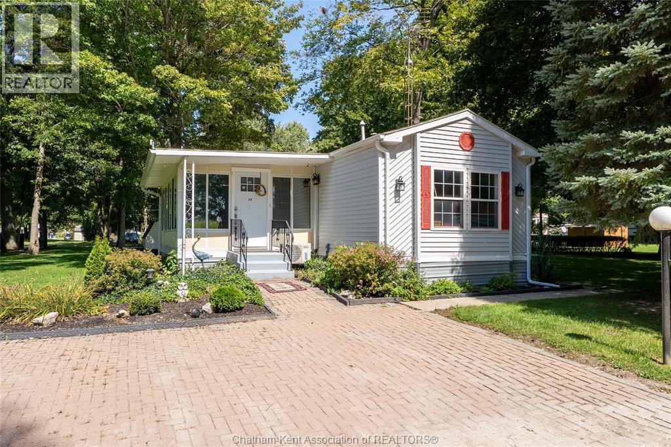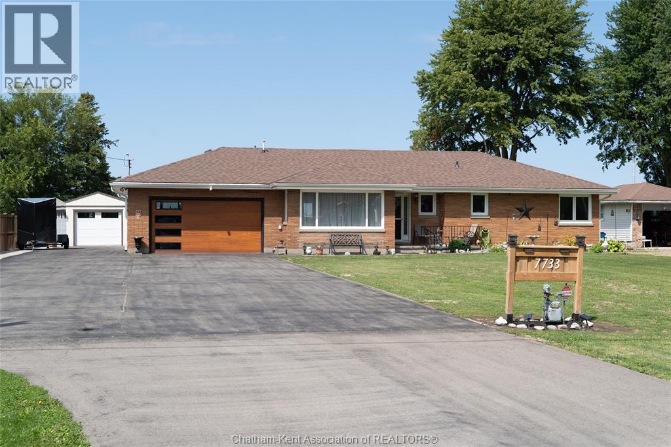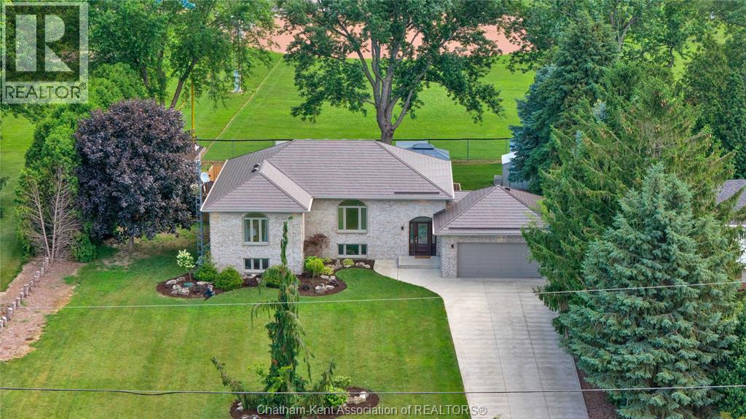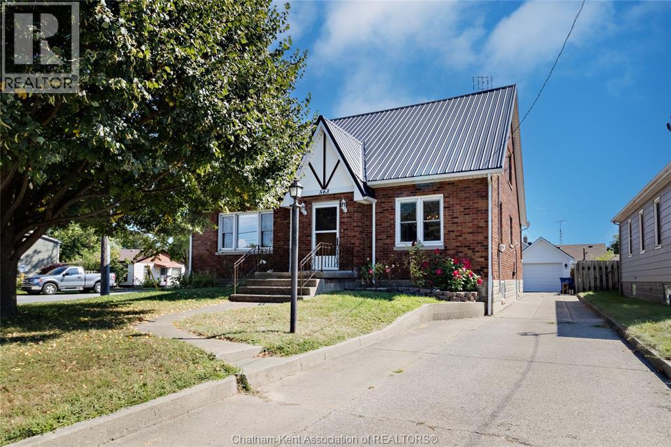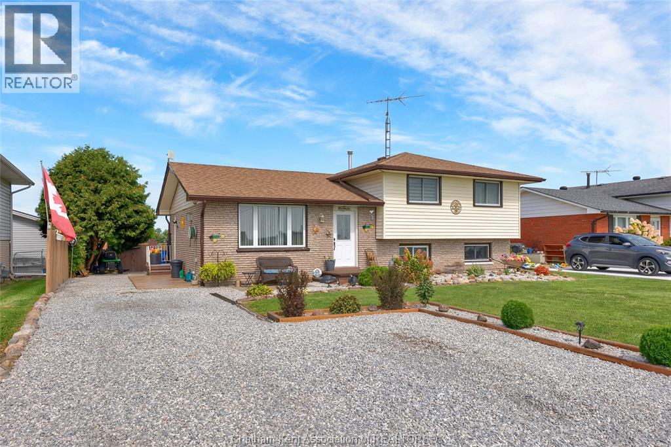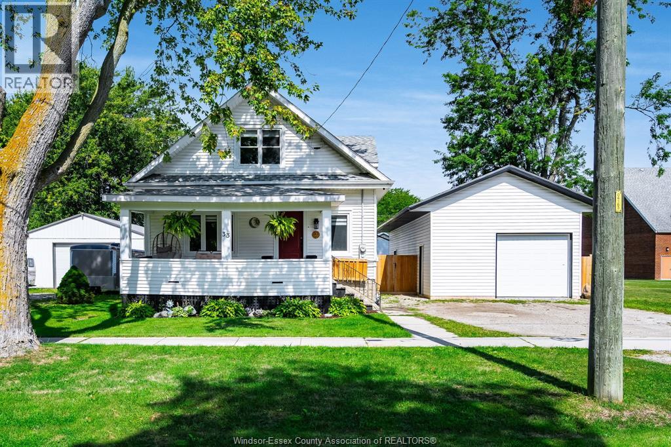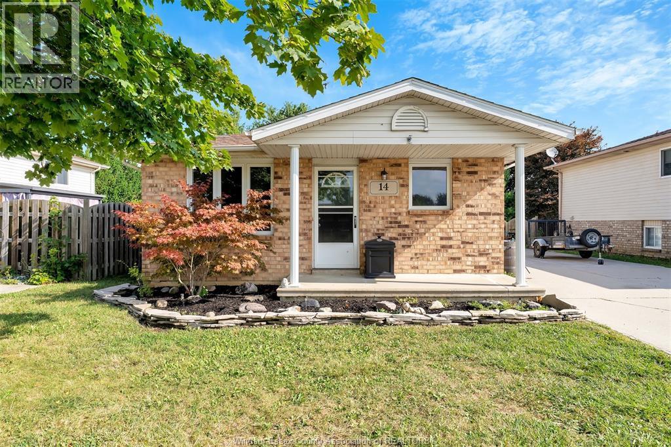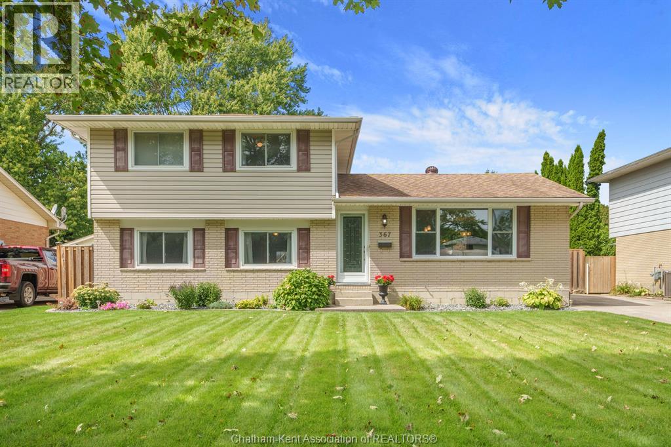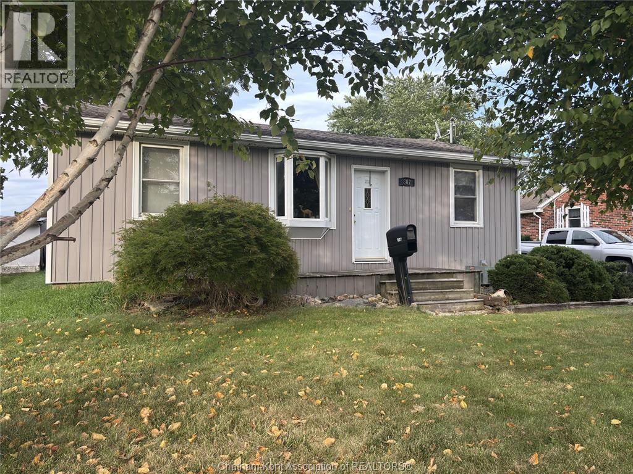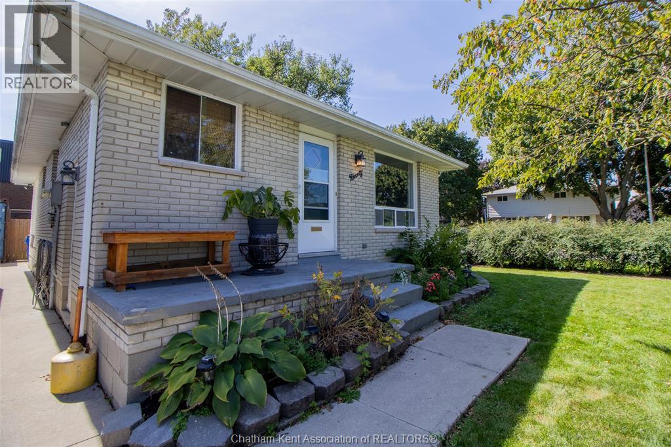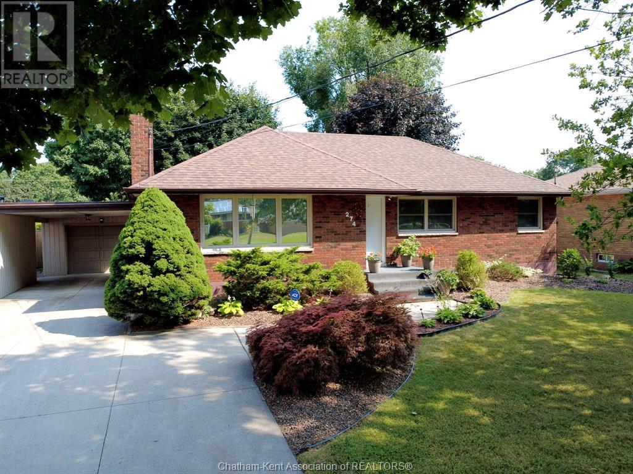
Highlights
Description
- Time on Houseful51 days
- Property typeSingle family
- StyleBungalow,ranch
- Neighbourhood
- Median school Score
- Year built1961
- Mortgage payment
Prime location in established southside neighbourhood. 274 Tweedsmuir Ave E offers a 4 bedroom 2 bath brick ranch, double concrete drive with both carport and garage. Well appointed exterior and terrific road appeal. Mature trees for shade and privacy, fenced rear yard with composite deck and stamped concrete patio. The interior features an updated kitchen with dining area, 3 bedrooms on the main, full bathroom, livingroom with nice bright front window and entrance (gas fireplace in the living). Lower level is perfect for extra living space with the family room, 4th bedroom, full bathroom, laundry with storage and the utility (with storage). This home offers a perfect opportunity for a family and or retiree living on one level in a great location. (id:63267)
Home overview
- Cooling Central air conditioning, fully air conditioned
- Heat source Natural gas
- Heat type Forced air
- # total stories 1
- Fencing Fence
- Has garage (y/n) Yes
- # full baths 2
- # total bathrooms 2.0
- # of above grade bedrooms 4
- Flooring Ceramic/porcelain, laminate
- Lot desc Landscaped
- Lot size (acres) 0.0
- Listing # 25017995
- Property sub type Single family residence
- Status Active
- Cold room 1.626m X 1.219m
Level: Lower - Utility 3.937m X 3.505m
Level: Lower - Laundry 5.131m X 2.286m
Level: Lower - Other 3.302m X 3.175m
Level: Lower - Family room 9.017m X 5.105m
Level: Lower - Bathroom (# of pieces - 4) 1.524m X 3.353m
Level: Lower - Bathroom (# of pieces - 4) 2.134m X 2.388m
Level: Main - Kitchen 4.013m X 2.337m
Level: Main - Bedroom 3.505m X 3.048m
Level: Main - Dining room 3.429m X 2.87m
Level: Main - Living room / fireplace 5.232m X 4.013m
Level: Main - Primary bedroom 3.404m X 3.378m
Level: Main - Bedroom 3.404m X 2.718m
Level: Main
- Listing source url Https://www.realtor.ca/real-estate/28613430/274-tweedsmuir-avenue-east-chatham
- Listing type identifier Idx

$-1,560
/ Month

