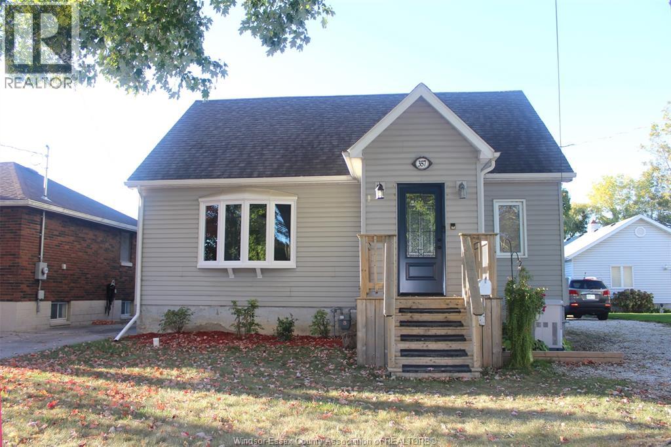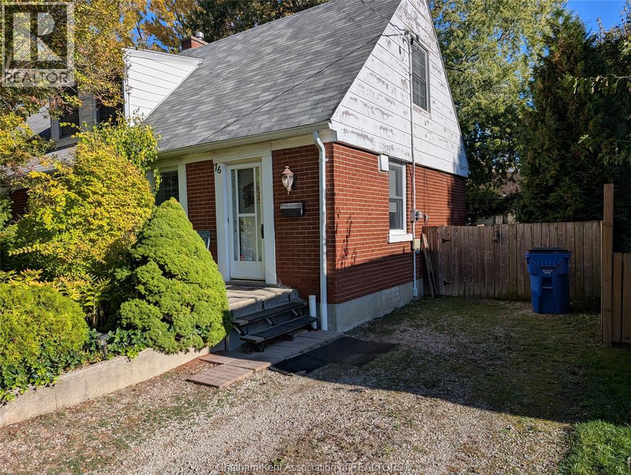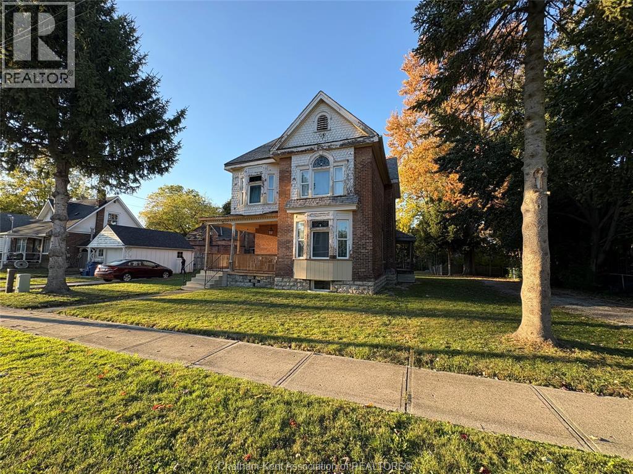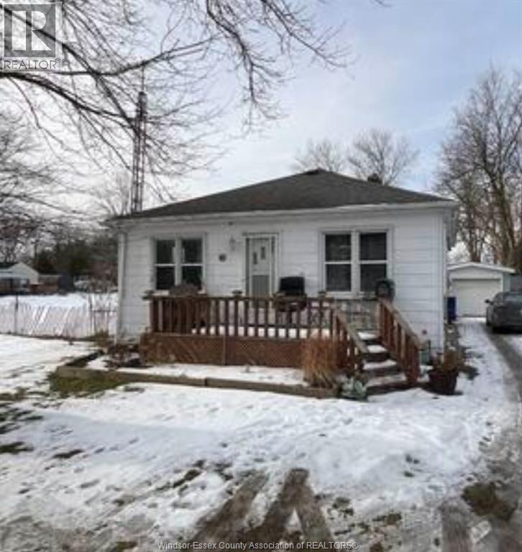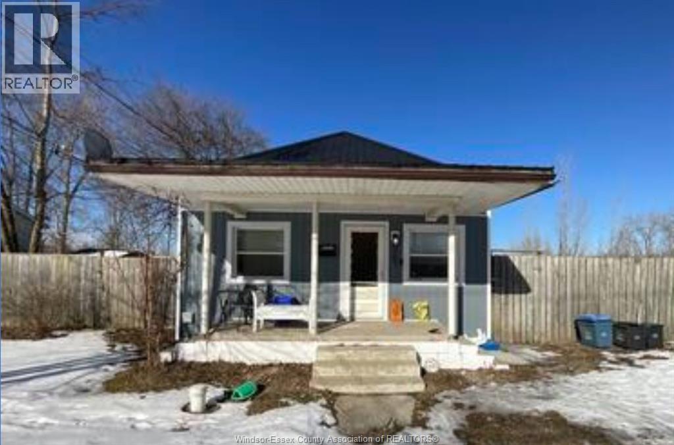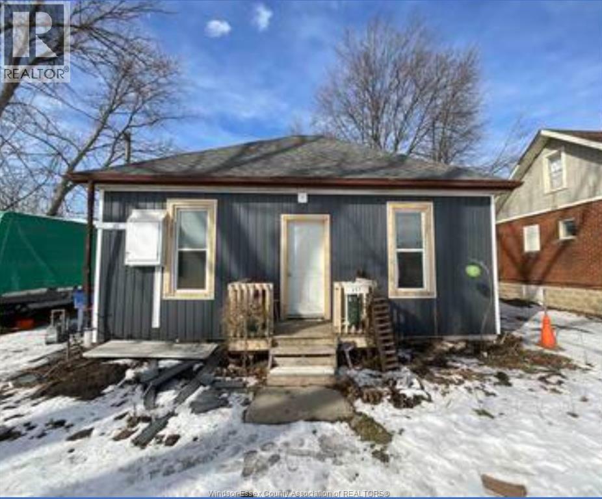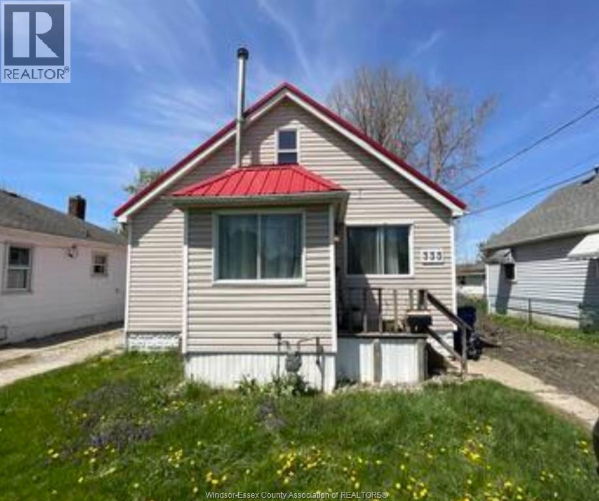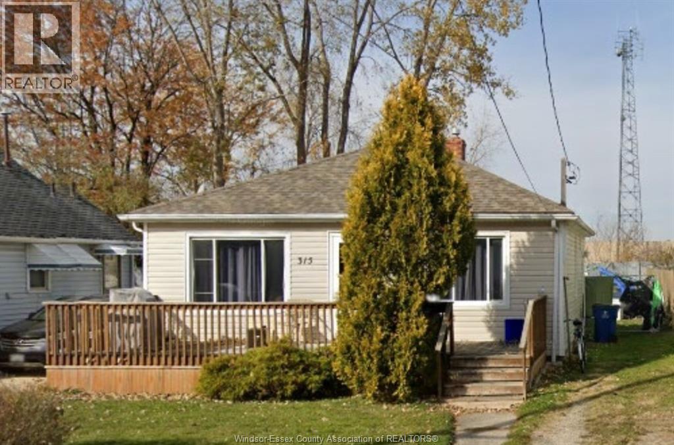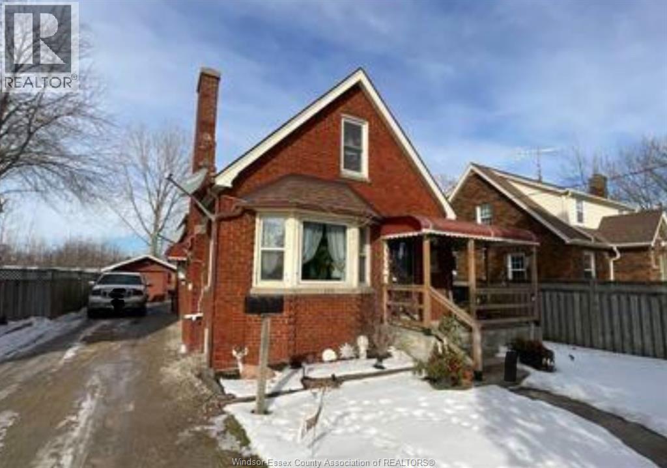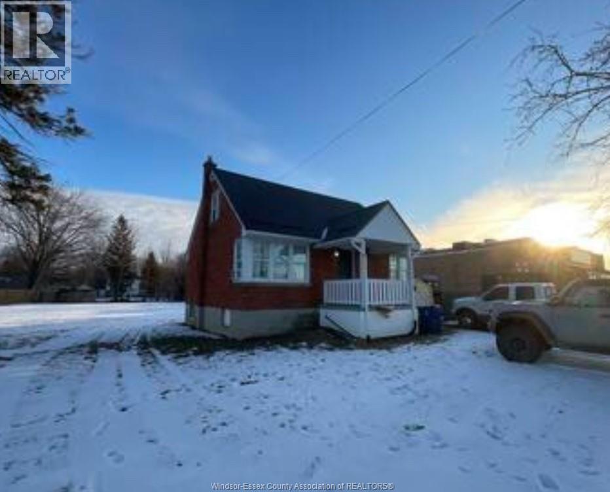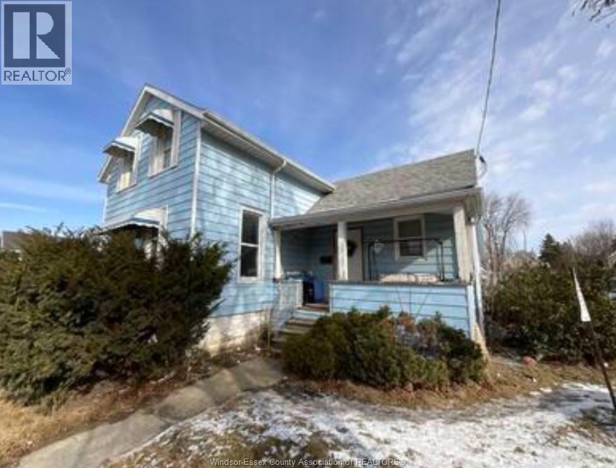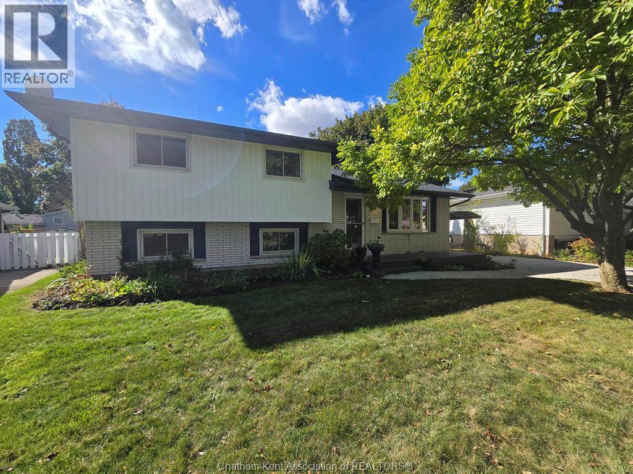
Highlights
This home is
36%
Time on Houseful
4 hours
Home features
Perfect for pets
School rated
5.5/10
Description
- Home value ($/Sqft)$362/Sqft
- Time on Housefulnew 4 hours
- Property typeSingle family
- Style4 level
- Neighbourhood
- Median school Score
- Year built1968
- Mortgage payment
This charming 4-level side split in the Birdland area is ready for you to move in and make it your own! With 3+1 bedrooms and 2 full bathrooms, there’s plenty of room for the whole family. The main floor features a warm and inviting living space with hardwood and ceramic floors, while the lower levels offer flexibility for additional living or hobby space. A bright eat-in kitchen overlooks the yard and connects beautifully to the rest of the home. The fully finished basement adds great potential for guests or a home office. Step outside to your private, fully fenced yard — perfect for outdoor entertaining. Conveniently located near schools, shopping, parks, and all amenities, this home blends comfort and convenience! (id:63267)
Home overview
Amenities / Utilities
- Cooling Central air conditioning
- Heat source Natural gas
- Heat type Forced air
Exterior
- Fencing Fence
- Has garage (y/n) Yes
Interior
- # full baths 2
- # total bathrooms 2.0
- # of above grade bedrooms 4
- Flooring Ceramic/porcelain, hardwood, laminate
Location
- Directions 1396950
Lot/ Land Details
- Lot desc Landscaped
Overview
- Lot size (acres) 0.0
- Building size 1105
- Listing # 25025785
- Property sub type Single family residence
- Status Active
Rooms Information
metric
- Bathroom (# of pieces - 5) 2.769m X 2.413m
Level: 2nd - Bedroom 2.896m X 2.946m
Level: 2nd - Bedroom 3.632m X 3.835m
Level: 2nd - Bedroom 3.073m X 3.962m
Level: 2nd - Bedroom 2.692m X 3.556m
Level: 3rd - Bathroom (# of pieces - 3) 1.346m X 2.438m
Level: 3rd - Recreational room 6.02m X 3.404m
Level: 3rd - Laundry 3.556m X 5.867m
Level: 4th - Recreational room 5.867m X 3.378m
Level: 4th - Kitchen 3.658m X 3.531m
Level: Main - Dining room 3.48m X 2.362m
Level: Main - Living room 5.385m X 3.327m
Level: Main
SOA_HOUSEKEEPING_ATTRS
- Listing source url Https://www.realtor.ca/real-estate/29019908/285-baldoon-road-chatham
- Listing type identifier Idx
The Home Overview listing data and Property Description above are provided by the Canadian Real Estate Association (CREA). All other information is provided by Houseful and its affiliates.

Lock your rate with RBC pre-approval
Mortgage rate is for illustrative purposes only. Please check RBC.com/mortgages for the current mortgage rates
$-1,066
/ Month25 Years fixed, 20% down payment, % interest
$
$
$
%
$
%

Schedule a viewing
No obligation or purchase necessary, cancel at any time
Nearby Homes
Real estate & homes for sale nearby

