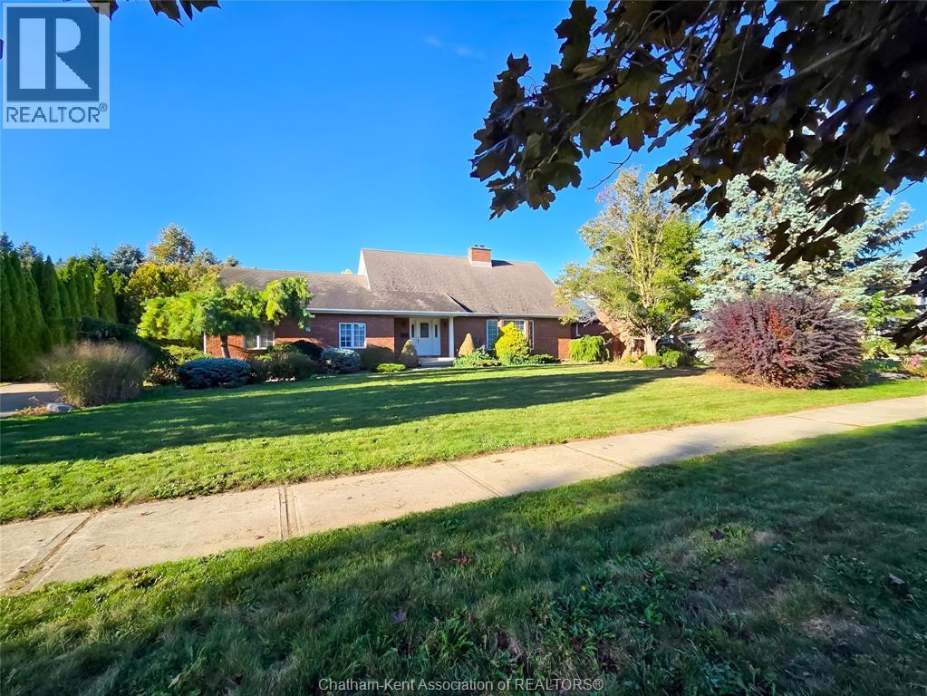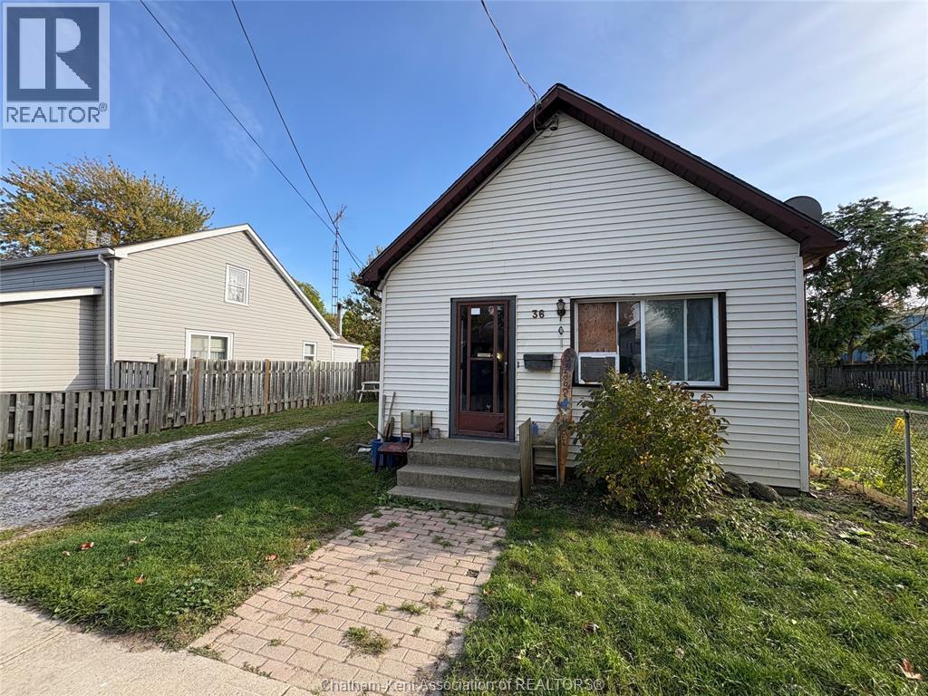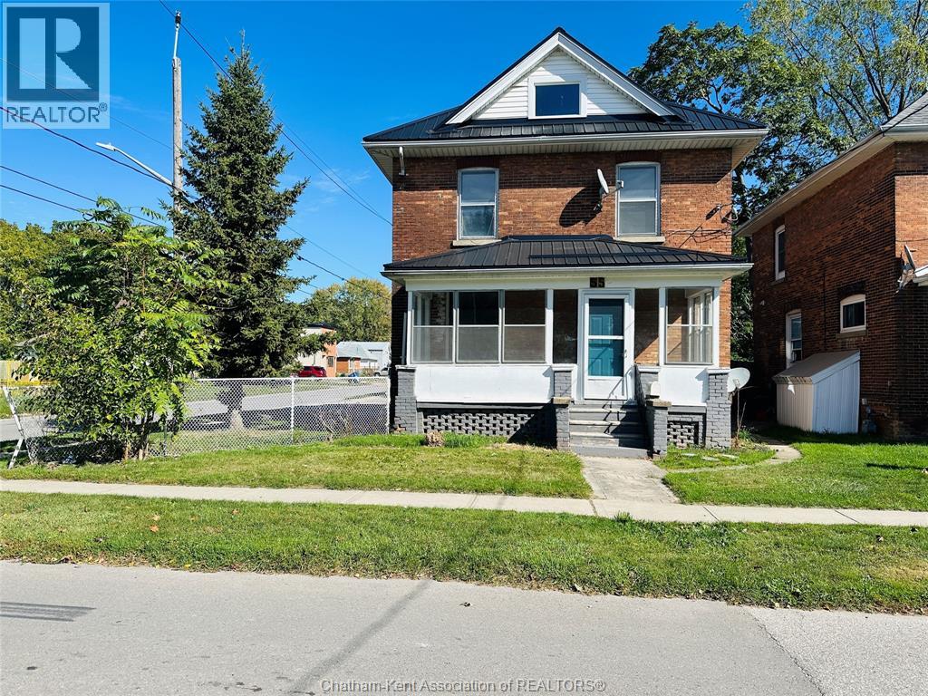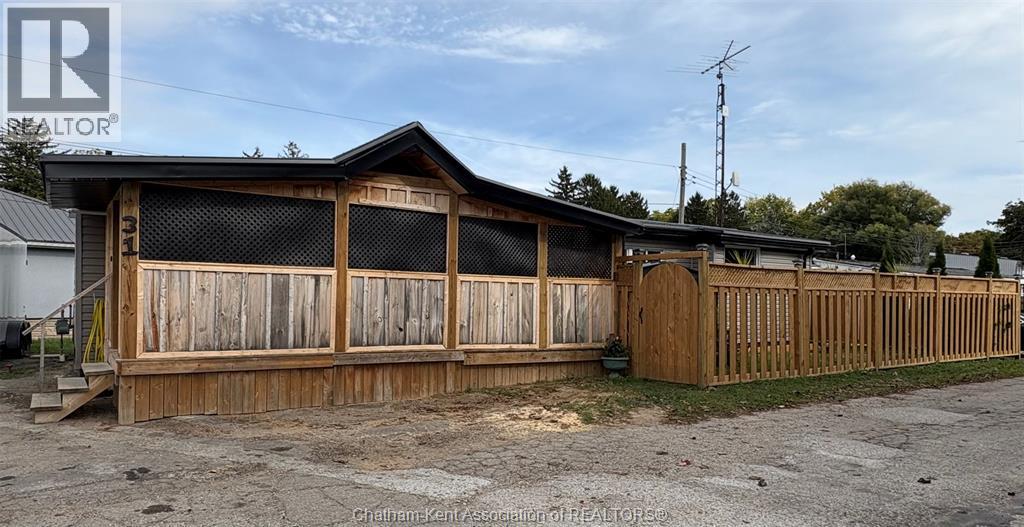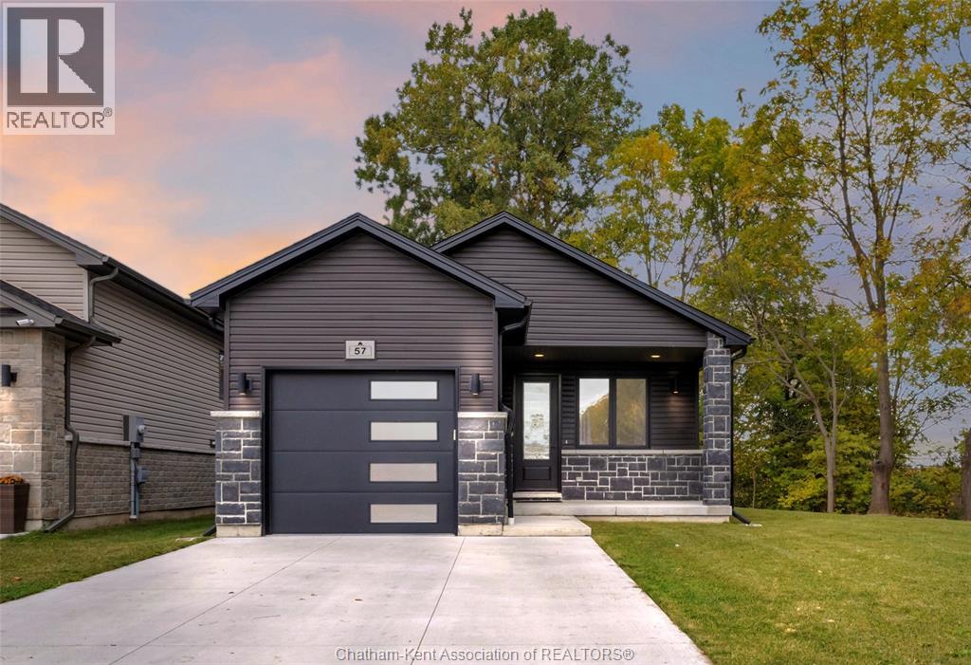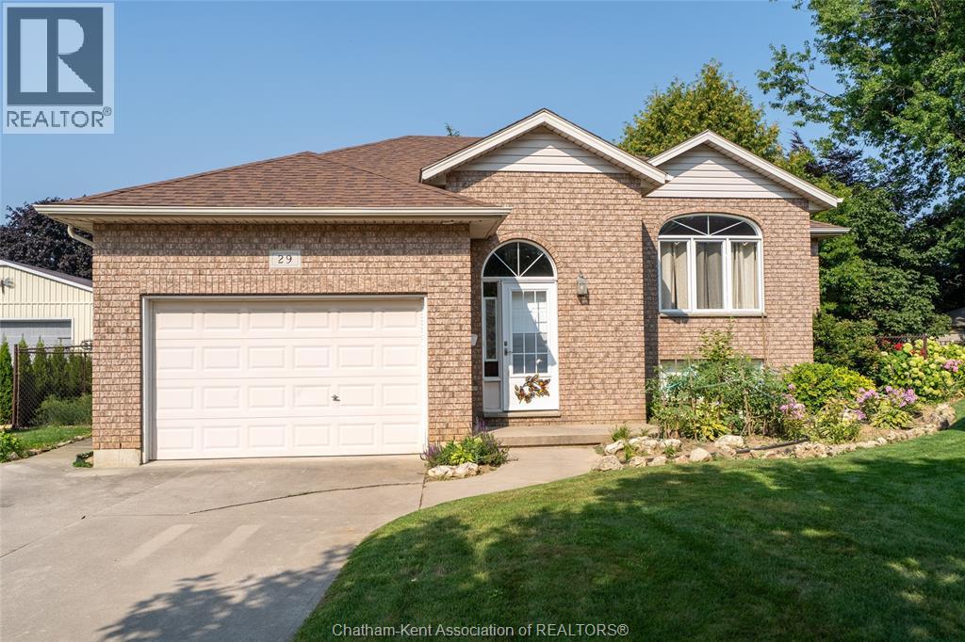
Highlights
Description
- Time on Houseful73 days
- Property typeSingle family
- StyleRaised ranch
- Neighbourhood
- Median school Score
- Year built1996
- Mortgage payment
This beautifully maintained raised ranch offers style, space, and an ideal location in a quiet Northside cul-de-sac, just steps from Kingston Park and its popular splash pad. The open-concept main floor features an updated kitchen with centre island, plenty of cabinet space, and a bright eating area with patio doors leading to a deck and private, tree-lined backyard. A spacious living room with hardwood floors is perfect for family gatherings. The upper level offers 2 generous bedrooms and a full bath, while the lower level boasts a large family room with a cozy corner gas fireplace, a third bedroom, a 3-piece bath, laundry, and plenty of storage space. Enjoy the convenience of a double cement driveway, attached garage, and a charming storage shed in the fenced rear yard. Recent updates include newer flooring throughout, with hardwood on the main level, giving the home a fresh and modern feel. This property is truly family approved and shows excellent! (id:55581)
Home overview
- Cooling Central air conditioning
- Heat source Natural gas
- Heat type Forced air
- Fencing Fence
- Has garage (y/n) Yes
- # full baths 2
- # total bathrooms 2.0
- # of above grade bedrooms 3
- Flooring Carpeted, ceramic/porcelain
- Directions 2067334
- Lot size (acres) 0.0
- Listing # 25019443
- Property sub type Single family residence
- Status Active
- Storage Measurements not available
Level: Lower - Bedroom 3.658m X 3.048m
Level: Lower - Bathroom (# of pieces - 3) Measurements not available
Level: Lower - Famliy room / fireplace 7.315m X 6.096m
Level: Lower - Laundry Measurements not available
Level: Lower - Primary bedroom 3.962m X 3.505m
Level: Main - Bathroom (# of pieces - 4) Measurements not available
Level: Main - Living room 5.182m X 3.962m
Level: Main - Bedroom 3.505m X 3.048m
Level: Main - Kitchen 5.486m X 4.267m
Level: Main
- Listing source url Https://www.realtor.ca/real-estate/28709097/29-larose-crescent-chatham
- Listing type identifier Idx

$-1,693
/ Month








