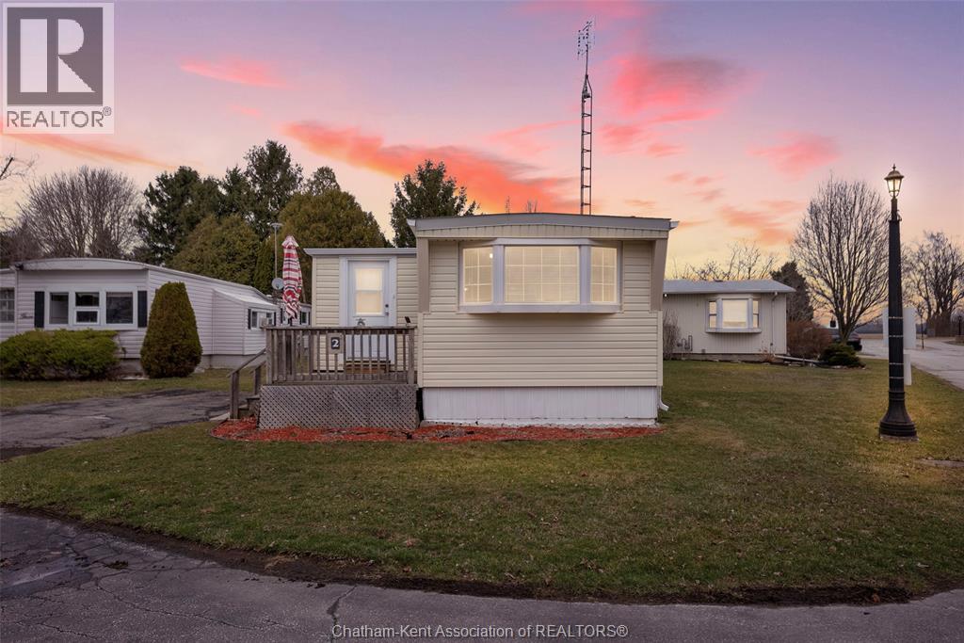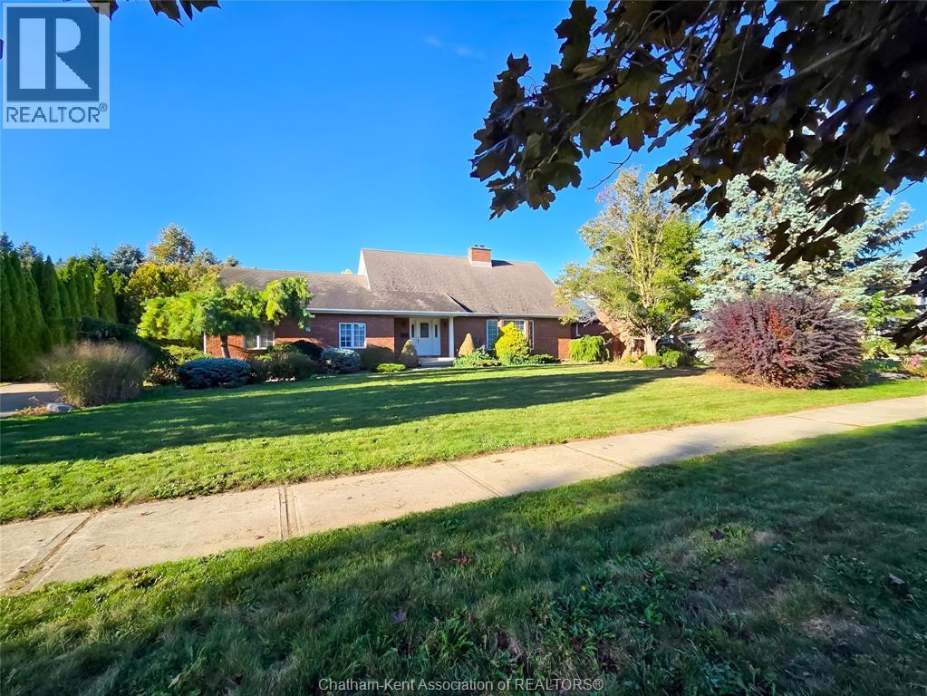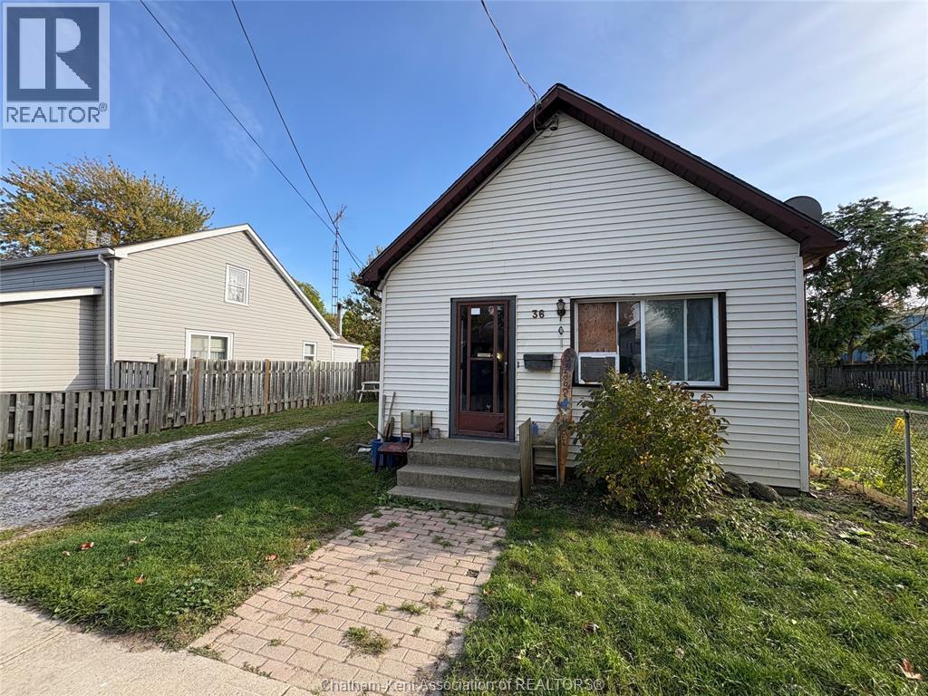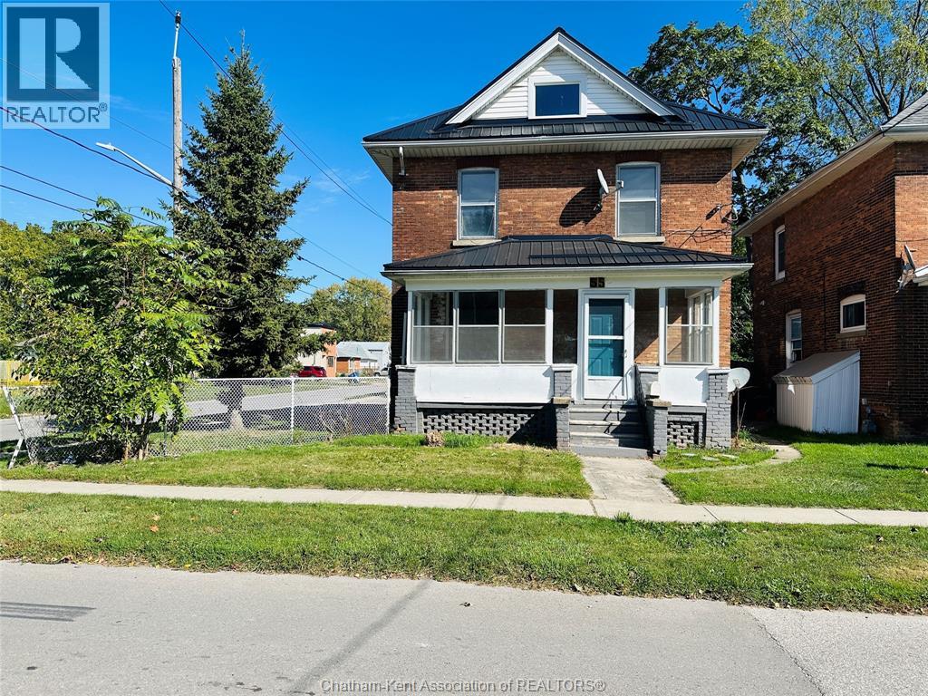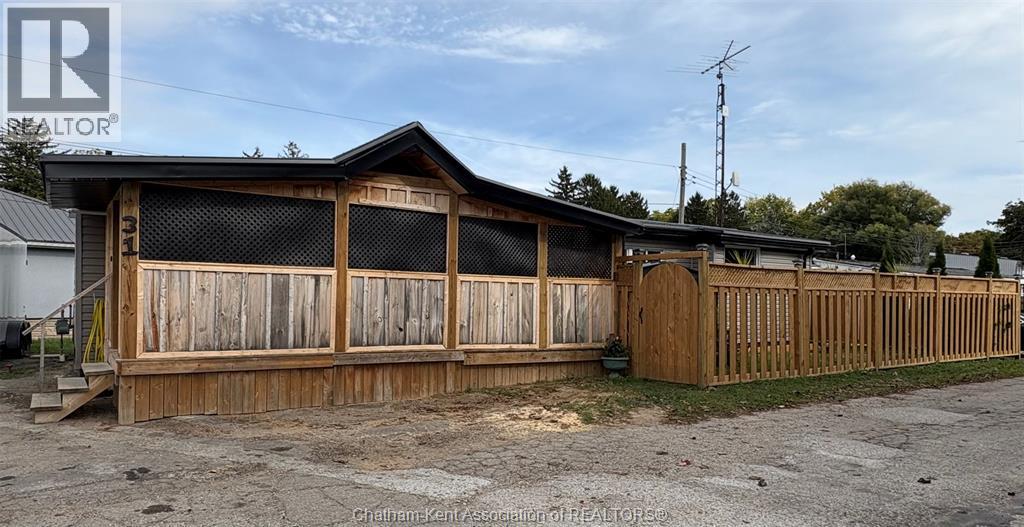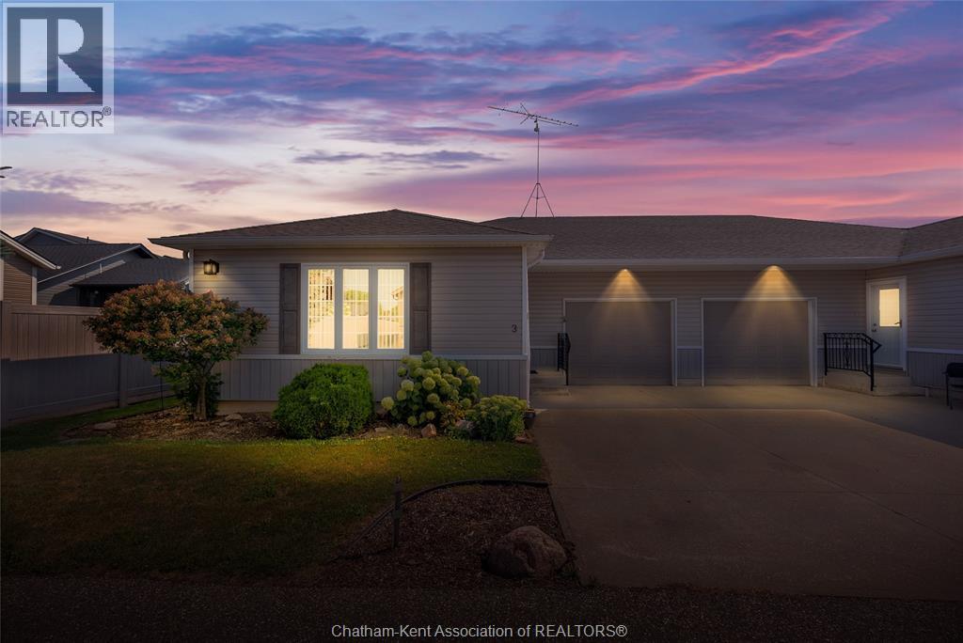
Highlights
Description
- Time on Houseful83 days
- Property typeSingle family
- StyleBungalow,ranch
- Neighbourhood
- Median school Score
- Year built2009
- Mortgage payment
Nestled in the Landings this 1+2 bedroom semi detached bungalow has an ideal floor plan for teenagers who need their own space or adults who enjoy their privacy. The spacious first floor offers a generous eat in kitchen with a defined office nook as well as a primary bedroom featuring a cheater door to an ensuite 4 pc bath. The gas fireplace takes the winter chill off the upper floor. A convenient main floor laundry room complements the first floor. The lower floor features 2 additional bedrooms and a 4 piece bath and a large family room is ideal for board games and socializing with friends. One bedroom features a large walk in closet. Lots of storage. The single car garage is suitable for your car and also provides additional storage. Association fees of $65 per month It is worth the visit to 3 Schooner because the size is deceiving. MONTHLY FEES ONLY $65.00 FOR COMMON AREAS AND INSIDE ROADS MAINTAINED BY ST. LAWRENCE HOME OWNERS ASSOCIATION INC. (id:63267)
Home overview
- Cooling Central air conditioning
- Heat source Natural gas
- Heat type Forced air
- # total stories 1
- Fencing Fence
- Has garage (y/n) Yes
- # full baths 2
- # total bathrooms 2.0
- # of above grade bedrooms 3
- Flooring Carpeted, laminate
- Lot desc Landscaped
- Lot size (acres) 0.0
- Listing # 25019238
- Property sub type Single family residence
- Status Active
- Recreational room 3.353m X 4.267m
Level: Lower - Bathroom (# of pieces - 4) Measurements not available
Level: Lower - Bedroom 5.918m X 3.353m
Level: Lower - Utility 3.505m X 3.048m
Level: Lower - Storage 3.353m X 1.219m
Level: Lower - Bedroom 3.962m X 3.353m
Level: Lower - Primary bedroom 3.658m X 3.658m
Level: Main - Bathroom (# of pieces - 4) Measurements not available
Level: Main - Kitchen 3.658m X 3.658m
Level: Main - Eating area 3.048m X 3.658m
Level: Main - Living room / fireplace 6.401m X 7.01m
Level: Main
- Listing source url Https://www.realtor.ca/real-estate/28669567/3-schooner-court-chatham
- Listing type identifier Idx

$-1,066
/ Month

