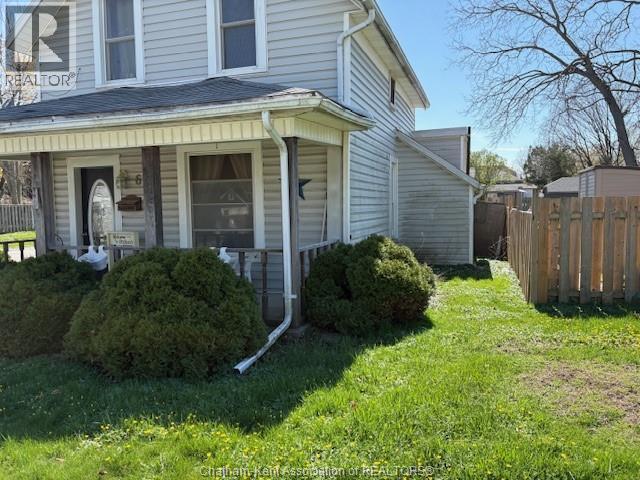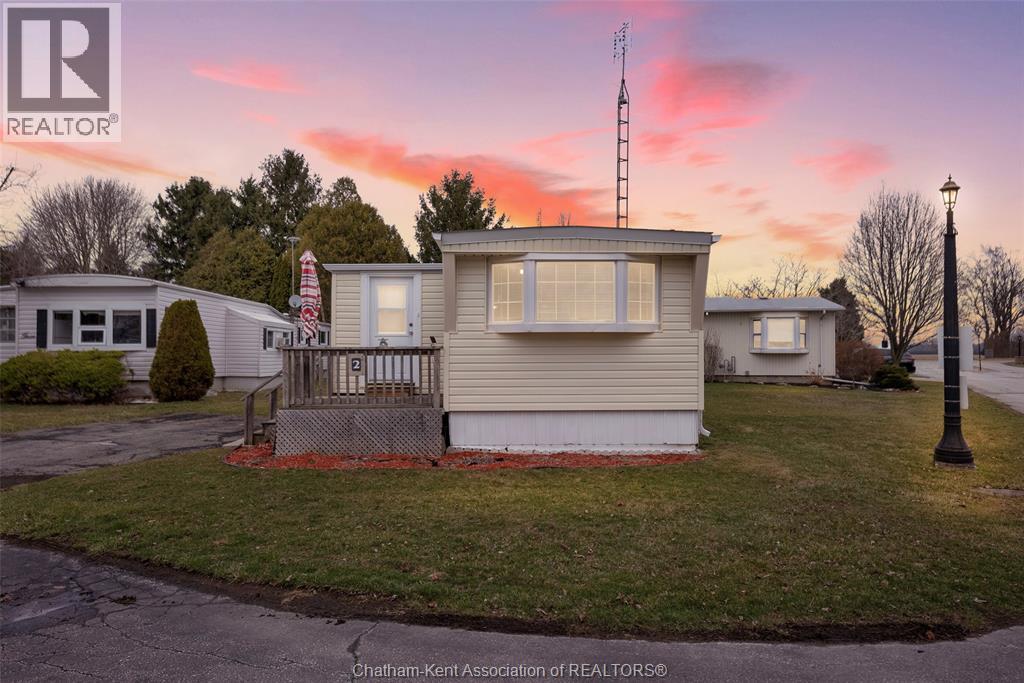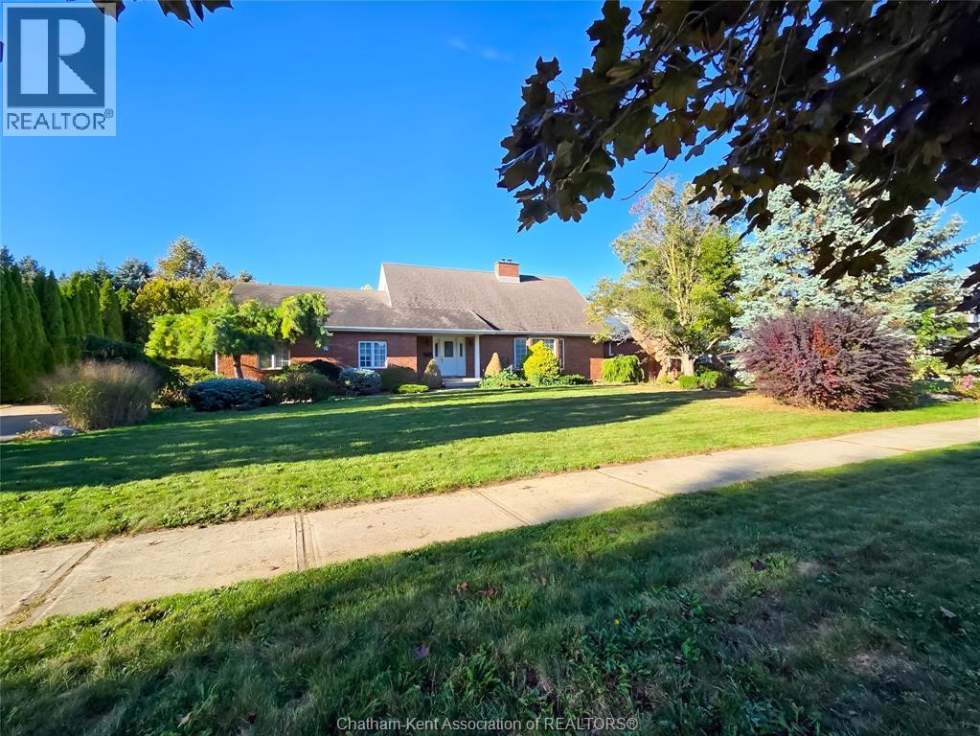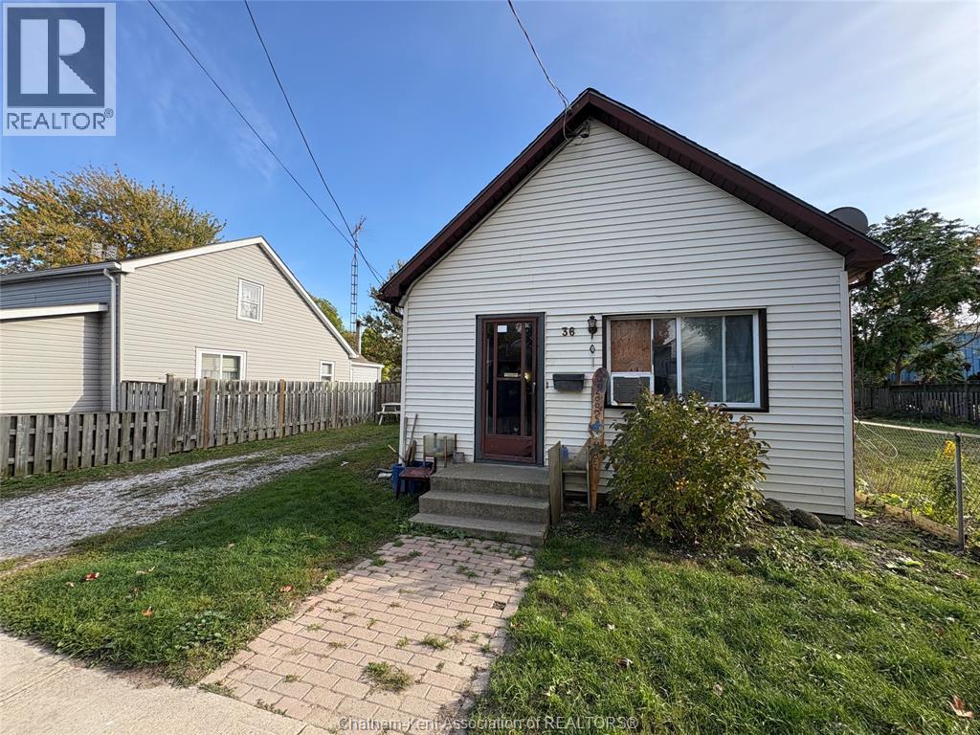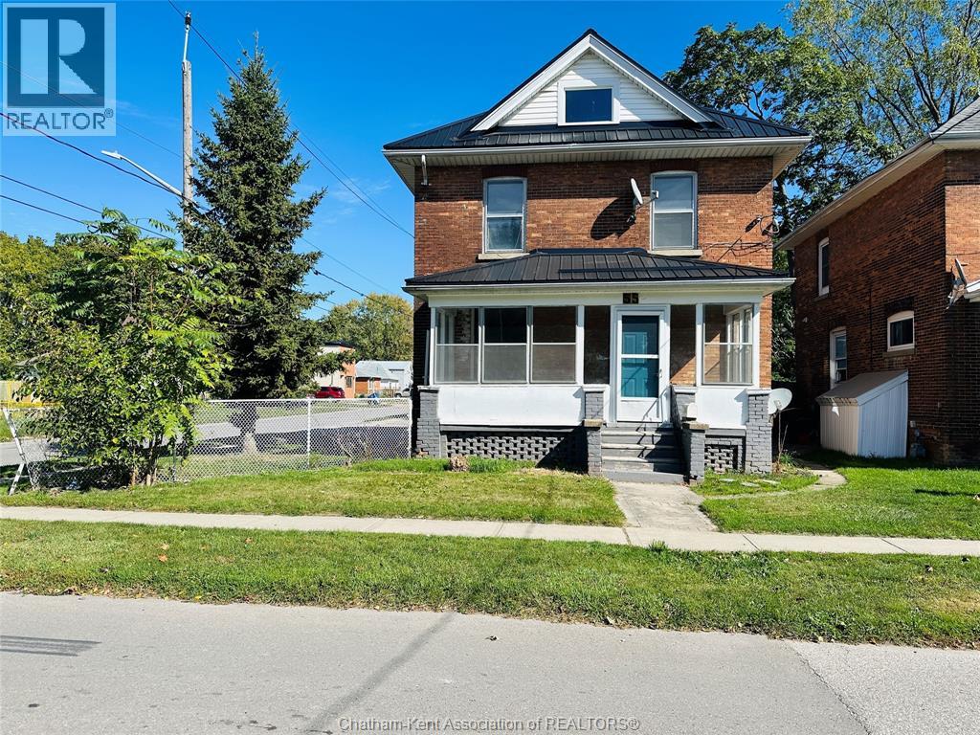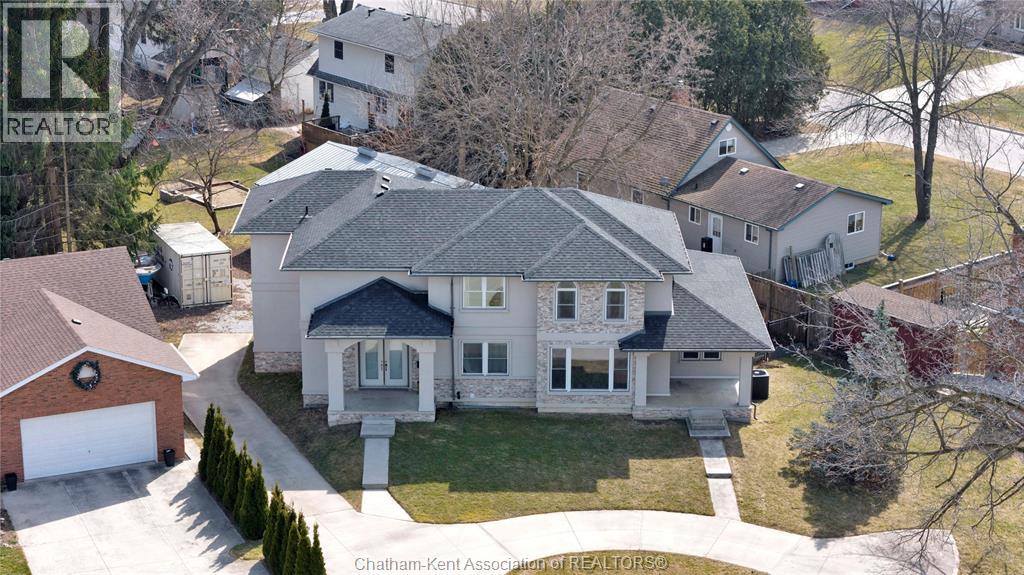
Highlights
Description
- Home value ($/Sqft)$254/Sqft
- Time on Houseful150 days
- Property typeSingle family
- Neighbourhood
- Median school Score
- Year built1951
- Mortgage payment
Room for the whole family! Take a closer look at this sprawling North side two storey home. The modern kitchen has clean lines and built-in appliances including a massive double door fridge and butler's pantry/wet bar. The kitchen has a large combined dining room that opens up to the rear deck. The 1500 sf main floor continues with a living room with 2pc powder room, large family room with side entrance and a bedroom with ensuite and walk-in closet and walk-out to rear deck. A grand foyer showcases the glass railed stairwell and mezzanine. Once upstairs you will see the 1200sf second floor is set up for living with large primary and ensuite and walk-in closet and three additional bedrooms with 5 pc bathroom and laundry closet. A fully finished basement provides ample space for everyone to enjoy their favorite activities with a rec room, 4 pc bathroom, family room, workout room and wine cellar/cold room. The .33 acre lot has a large double detached garage/shop. View this on Realtor.ca (id:63267)
Home overview
- Cooling Fully air conditioned
- Heat source Natural gas
- Heat type Forced air, furnace
- # total stories 2
- Has garage (y/n) Yes
- # full baths 4
- # half baths 1
- # total bathrooms 5.0
- # of above grade bedrooms 5
- Flooring Carpeted, cushion/lino/vinyl
- Directions 2179574
- Lot size (acres) 0.0
- Building size 2747
- Listing # 25012957
- Property sub type Single family residence
- Status Active
- Primary bedroom 5.182m X 4.775m
Level: 2nd - Ensuite bathroom (# of pieces - 3) 2.743m X 2.362m
Level: 2nd - Bedroom 3.277m X 4.013m
Level: 2nd - Bedroom 3.632m X 3.632m
Level: 2nd - Bedroom 3.912m X 3.556m
Level: 2nd - Recreational room 9.703m X 6.858m
Level: Basement - Utility 1.321m X 1.397m
Level: Basement - Bathroom (# of pieces - 4) 1.981m X 2.692m
Level: Basement - Other 3.251m X 3.835m
Level: Basement - Family room 3.277m X 4.369m
Level: Basement - Ensuite bathroom (# of pieces - 4) 2.464m X 2.946m
Level: Main - Foyer 2.362m X 3.988m
Level: Main - Kitchen 5.156m X 4.521m
Level: Main - Family room 4.394m X 4.597m
Level: Main - Living room 4.775m X 4.267m
Level: Main - Dining room 5.232m X 2.718m
Level: Main - Bathroom (# of pieces - 2) 2.108m X 1.549m
Level: Main - Bedroom 3.15m X 4.547m
Level: Main
- Listing source url Https://www.realtor.ca/real-estate/28362246/30-crerar-drive-chatham
- Listing type identifier Idx

$-1,864
/ Month

