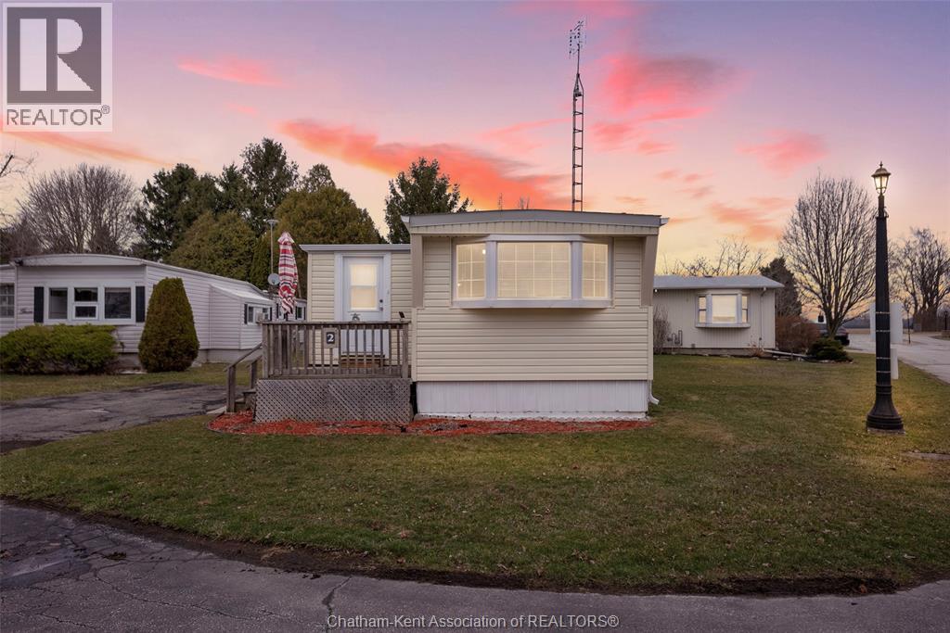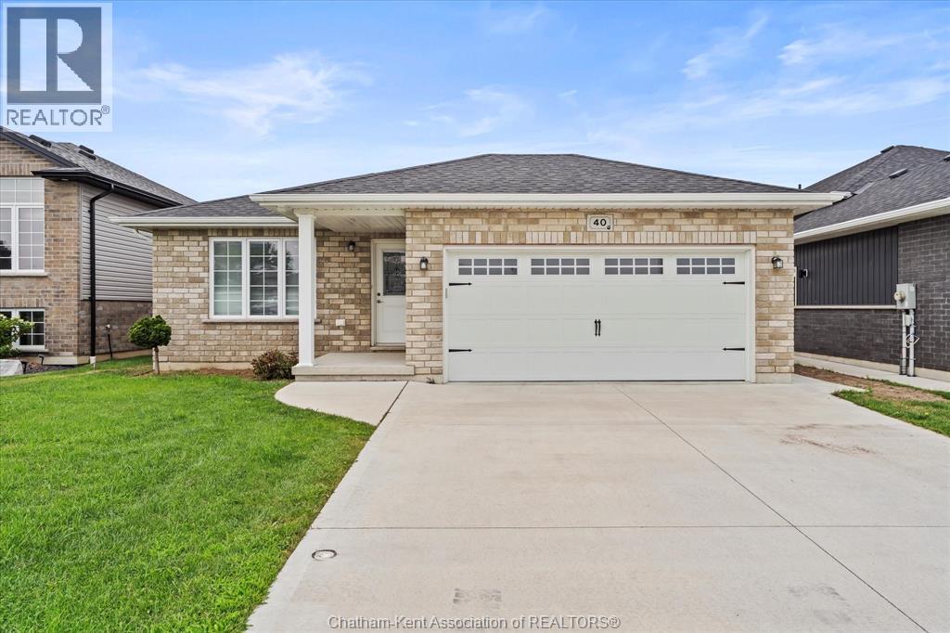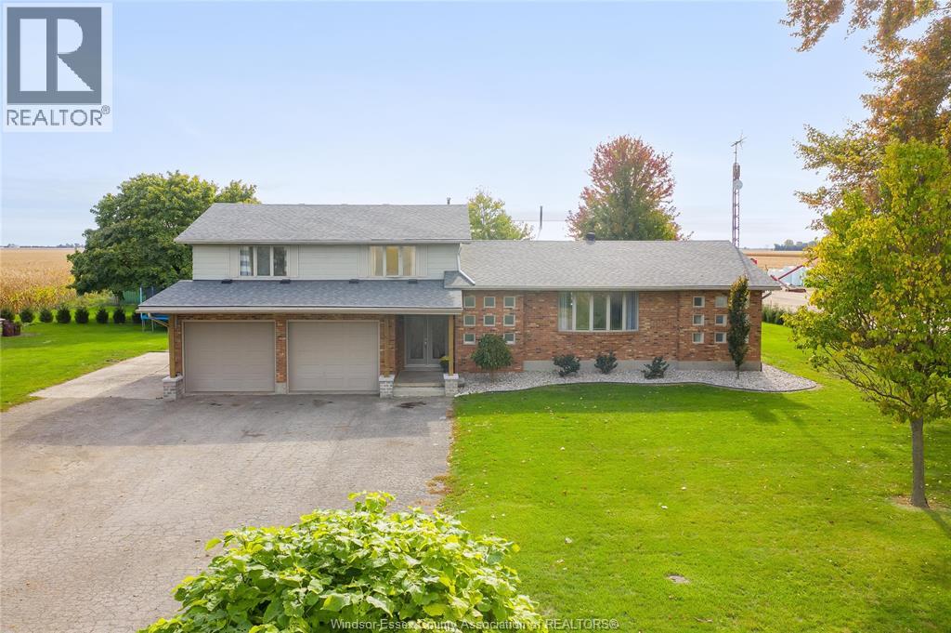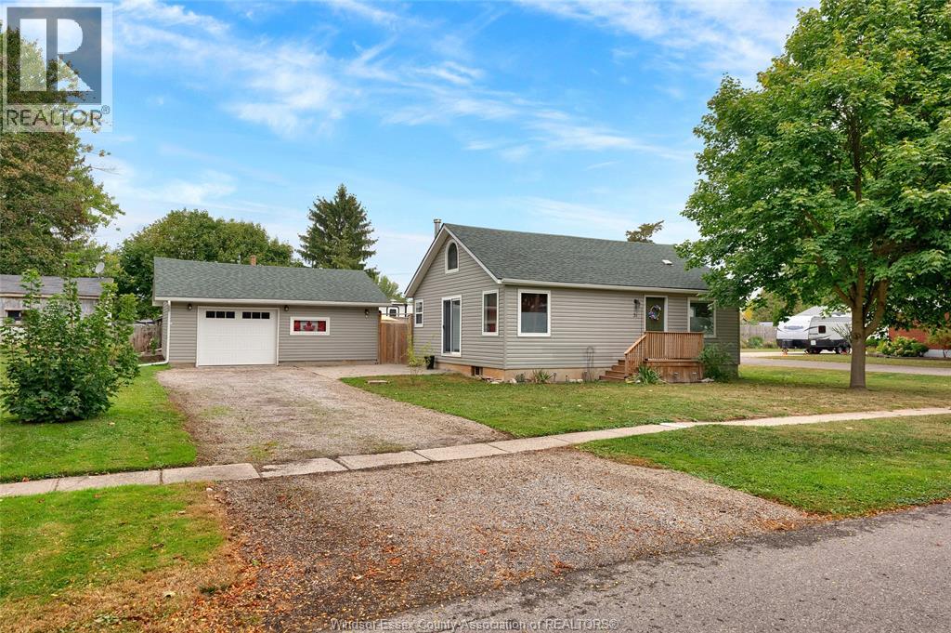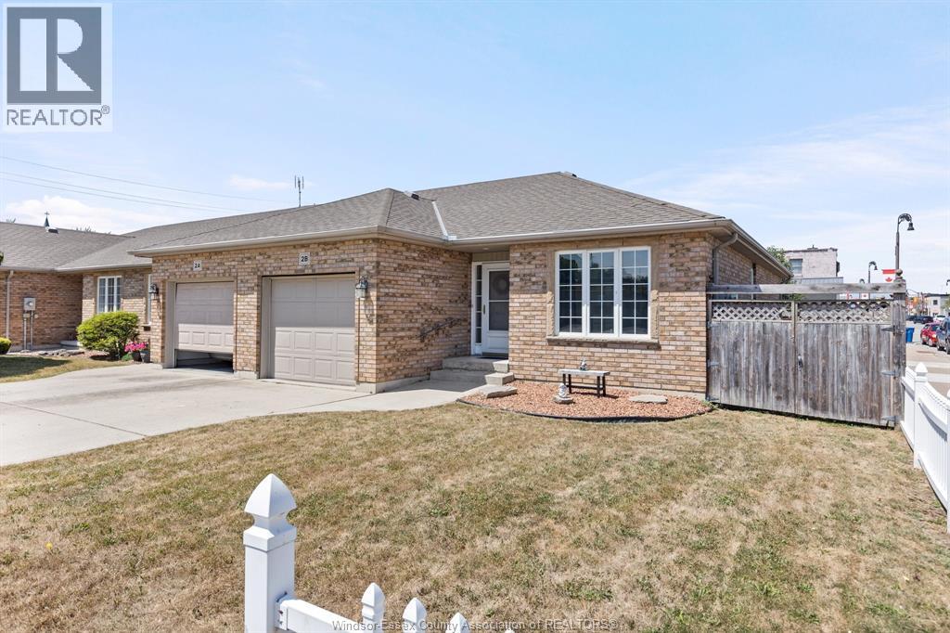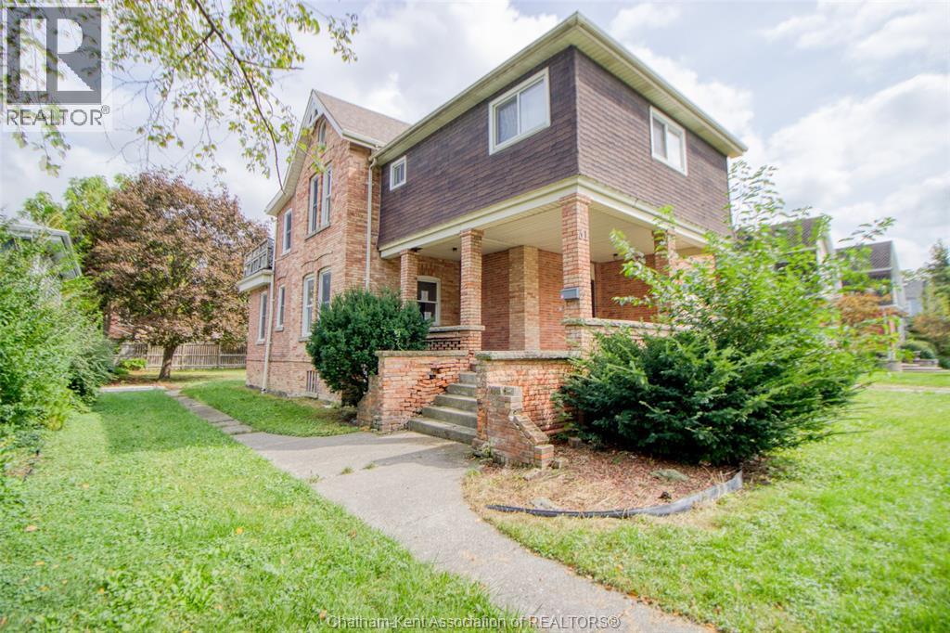
31 Dufferin Ave Ave
31 Dufferin Ave Ave
Highlights
Description
- Home value ($/Sqft)$88/Sqft
- Time on Houseful109 days
- Property typeSingle family
- Neighbourhood
- Median school Score
- Mortgage payment
This spacious 9+ bedroom home offers incredible rental potential, ideal for student housing or multi-tenant living. With a full basement with two additional bedrooms and a bath. Once restored to its original character, it will be a great investment opportunity. Please Touchbase all showings. ""Allow 72 hrs irrevocable. Seller standard Schedules to accompany all offers. Buyers to verify taxes, any rental equipment and fees.” Room measurements are approximate. Exterior showings only. Once a suitable offer has been negotiated, seller will allow a one time viewing only. Please note there has been a fire in one bedroom. Please see documents for Schedule and Offer form. ** AS PER SELLERS DIRECTION: PLEASE USE AGREEMENT OF PURCHASE AND SALE FORM PROVIDED BY SELLER FOUND IN DOCUMENTS ON LISTING. (id:63267)
Home overview
- Heat source See remarks
- # total stories 2
- # full baths 3
- # half baths 1
- # total bathrooms 4.0
- # of above grade bedrooms 11
- Flooring Carpeted, hardwood, laminate
- Lot size (acres) 0.0
- Building size 3290
- Listing # 25016887
- Property sub type Single family residence
- Status Active
- Bathroom (# of pieces - 4) 1.956m X Measurements not available
Level: 2nd - Bedroom 5.918m X 3.327m
Level: 2nd - Bedroom 4.724m X 3.454m
Level: 2nd - Bedroom 3.073m X 2.743m
Level: 2nd - Bedroom 3.454m X 2.667m
Level: 2nd - Bedroom 3.683m X 3.2m
Level: 2nd - Bedroom 2.667m X 2.413m
Level: 2nd - Dining room 3.404m X 3.175m
Level: Main - Bedroom 3.861m X 3.277m
Level: Main - Bedroom 4.648m X 3.175m
Level: Main - Bathroom (# of pieces - 4) 2.642m X 2.489m
Level: Main - Family room 5.004m X 3.454m
Level: Main - Foyer Measurements not available
Level: Main - Bedroom 5.029m X 3.886m
Level: Main - Kitchen 3.429m X 3.378m
Level: Main - Laundry 3.175m X 1.829m
Level: Main
- Listing source url Https://www.realtor.ca/real-estate/28557344/31-dufferin-ave-avenue-chatham
- Listing type identifier Idx

$-773
/ Month

