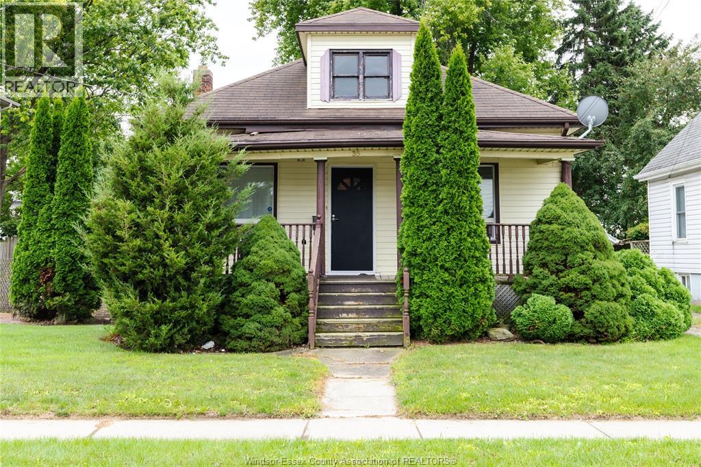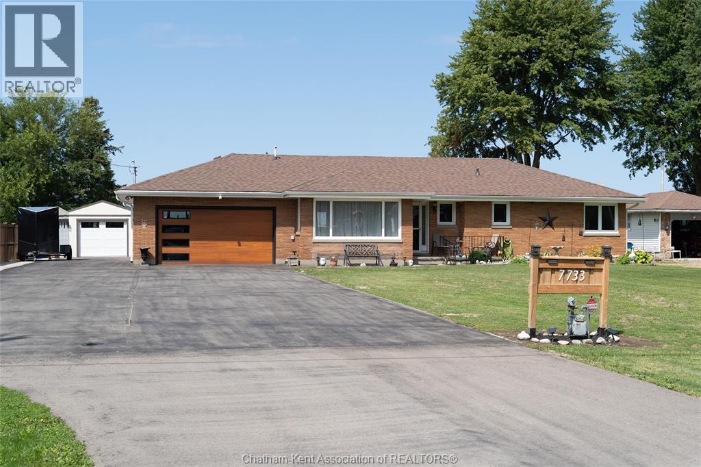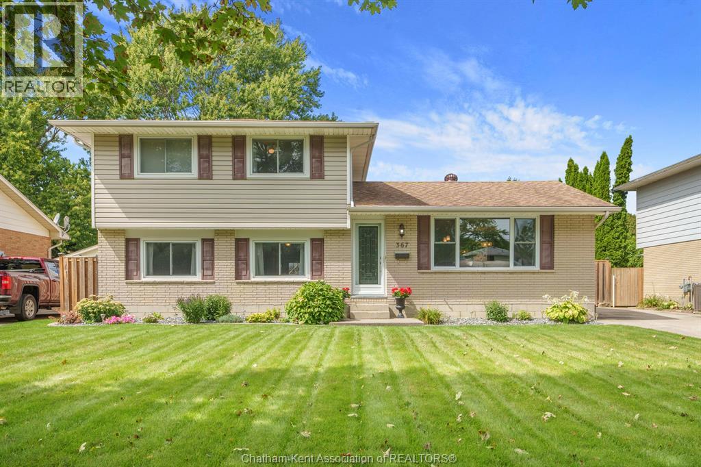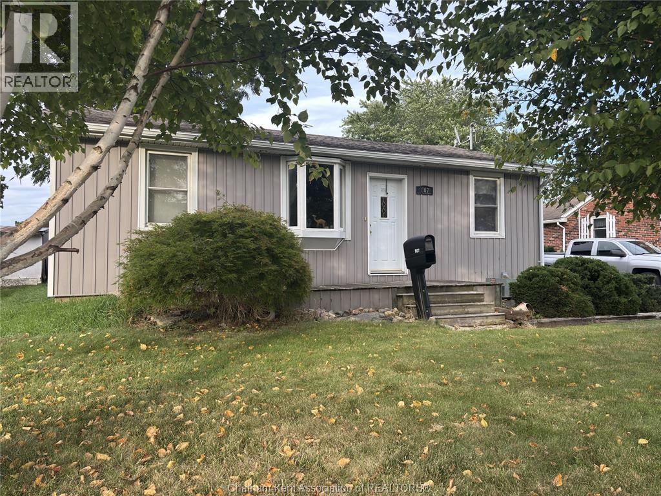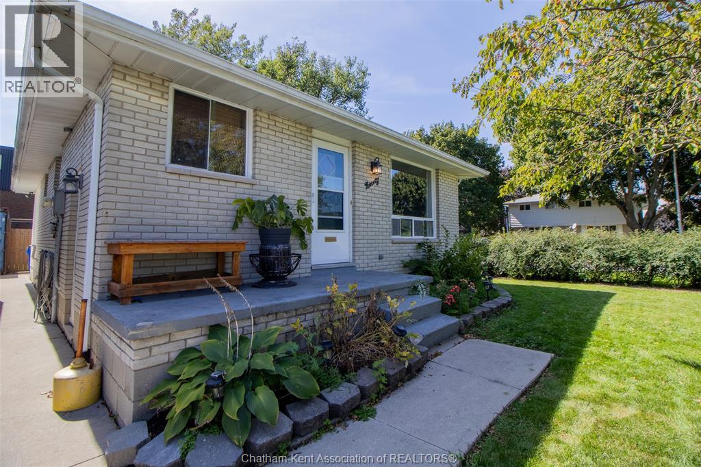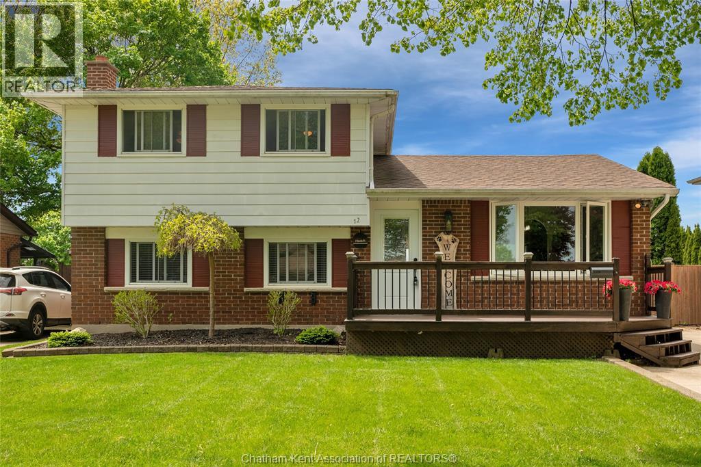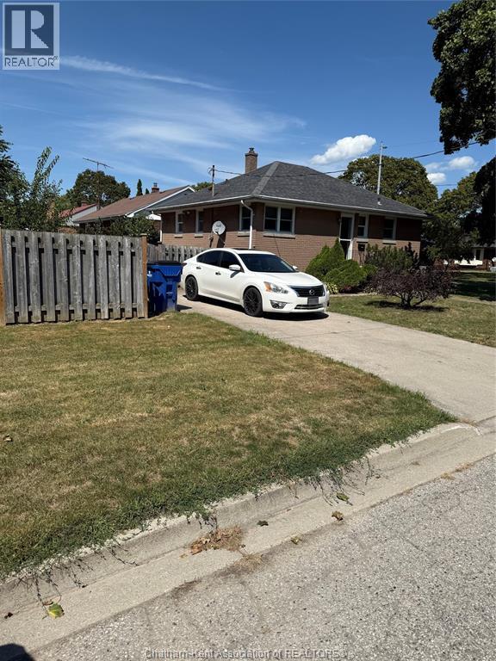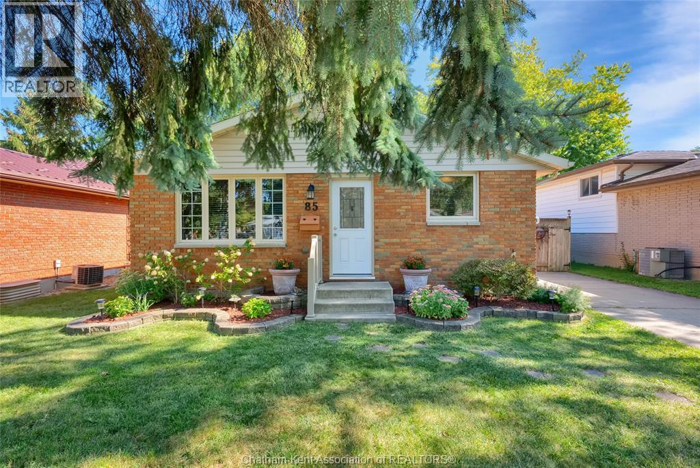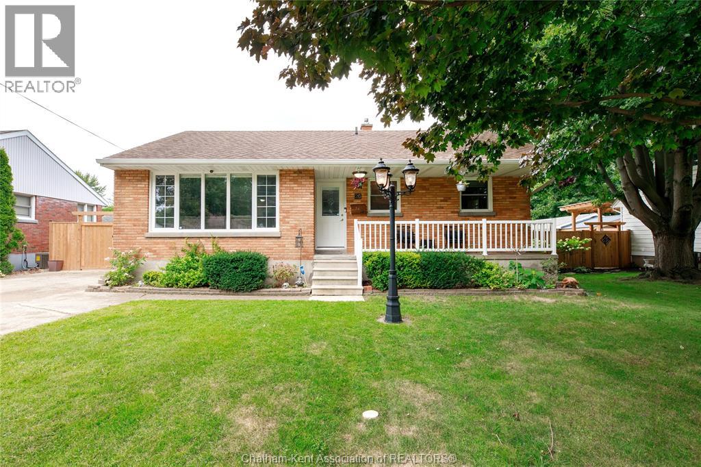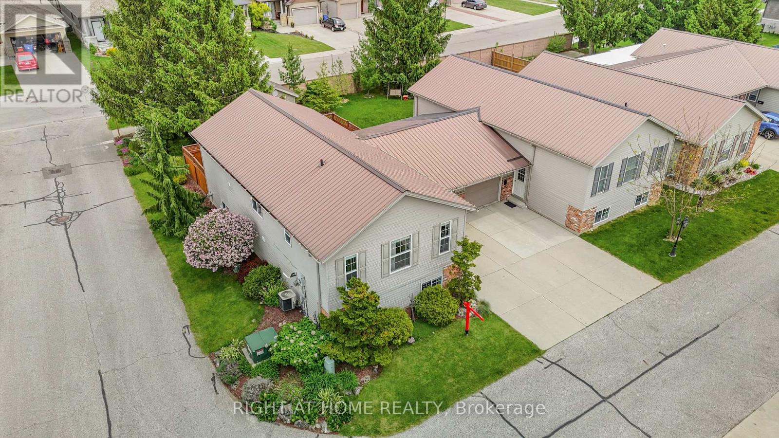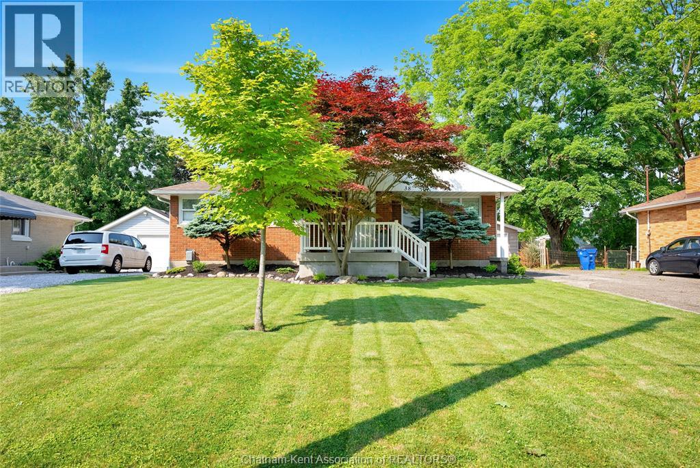- Houseful
- ON
- Chatham-Kent
- Chatham
- 31 Peachtree Ln
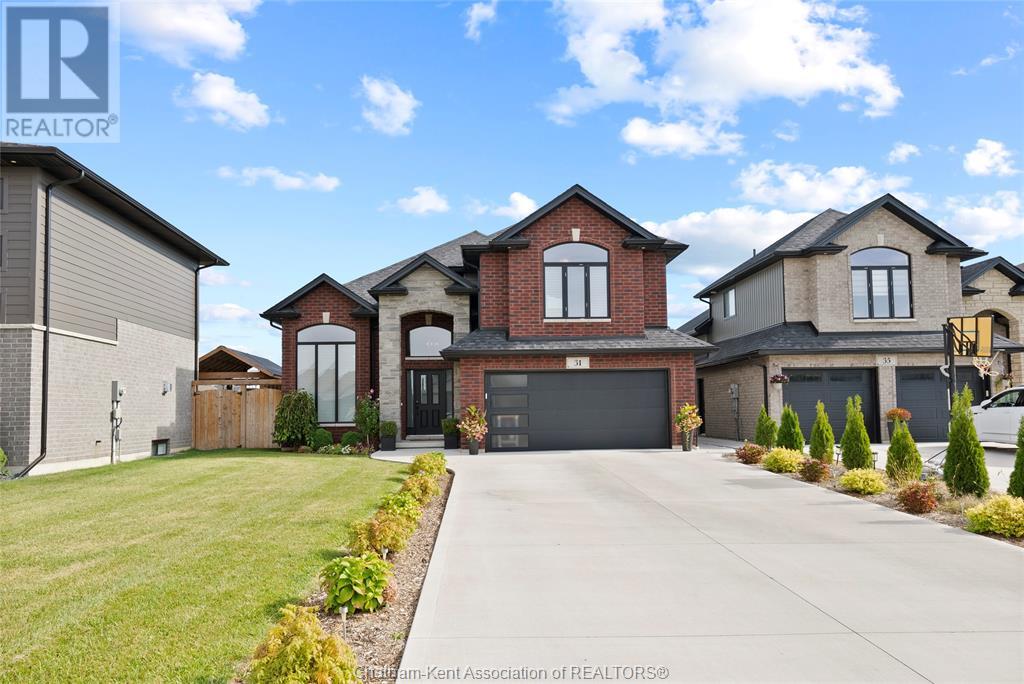
Highlights
Description
- Time on Houseful35 days
- Property typeSingle family
- StyleRaised ranch,raised ranch w/ bonus room
- Neighbourhood
- Median school Score
- Year built2021
- Mortgage payment
Discover this pristine, turnkey raised ranch with bonus room, located in a sought-after Prestancia neighborhood on Chatham's north side. Meticulously maintained with pride of ownership evident throughout, this home is move-in ready and immaculate! Offering 3+1 bedrooms, 3 full bathrooms, including a spacious primary suite above the heated double car garage with a walk-in closet and a 3pc ensuite, The open-concept main floor boasts a spacious kitchen, dining, and living area—perfect for both everyday living and entertaining. 2 additional bedrooms and a 4pc bath complete this level. The fully finished lower level offers incredible versatility with a 2nd kitchen, wet bar, gas fireplace, home theater, and an extra bedroom. With its own entrance to the backyard, this space is ideal for guests, extended family, or entertaining. Step outside to a fully fenced yard featuring a gazebo with a covered porch with privacy shades, and ample room for relaxation. Call today!! (id:63267)
Home overview
- Cooling Central air conditioning
- Heat source Natural gas
- Heat type Forced air
- Fencing Fence
- Has garage (y/n) Yes
- # full baths 3
- # total bathrooms 3.0
- # of above grade bedrooms 4
- Flooring Carpeted, ceramic/porcelain, hardwood
- Directions 2133814
- Lot desc Landscaped
- Lot size (acres) 0.0
- Listing # 25019256
- Property sub type Single family residence
- Status Active
- Bedroom 3.962m X 3.175m
Level: 2nd - Bedroom 3.988m X 3.759m
Level: 2nd - Kitchen 4.597m X 2.413m
Level: 2nd - Ensuite bathroom (# of pieces - 3) 2.642m X 2.032m
Level: 2nd - Living room 5.969m X 4.242m
Level: 2nd - Bathroom (# of pieces - 4) 3.353m X 2.159m
Level: 2nd - Dining room 4.597m X 3.277m
Level: 2nd - Primary bedroom 5.461m X 5.232m
Level: 3rd - Kitchen 5.258m X 3.404m
Level: Basement - Laundry 4.089m X 2.21m
Level: Basement - Bedroom 4.115m X 3.404m
Level: Basement - Bathroom (# of pieces - 4) 2.921m X 1.676m
Level: Basement - Utility 1.524m X 1.473m
Level: Basement - Famliy room / fireplace 6.655m X 3.937m
Level: Basement - Foyer 3.785m X 2.667m
Level: Main
- Listing source url Https://www.realtor.ca/real-estate/28679182/31-peachtree-lane-chatham
- Listing type identifier Idx

$-1,944
/ Month

