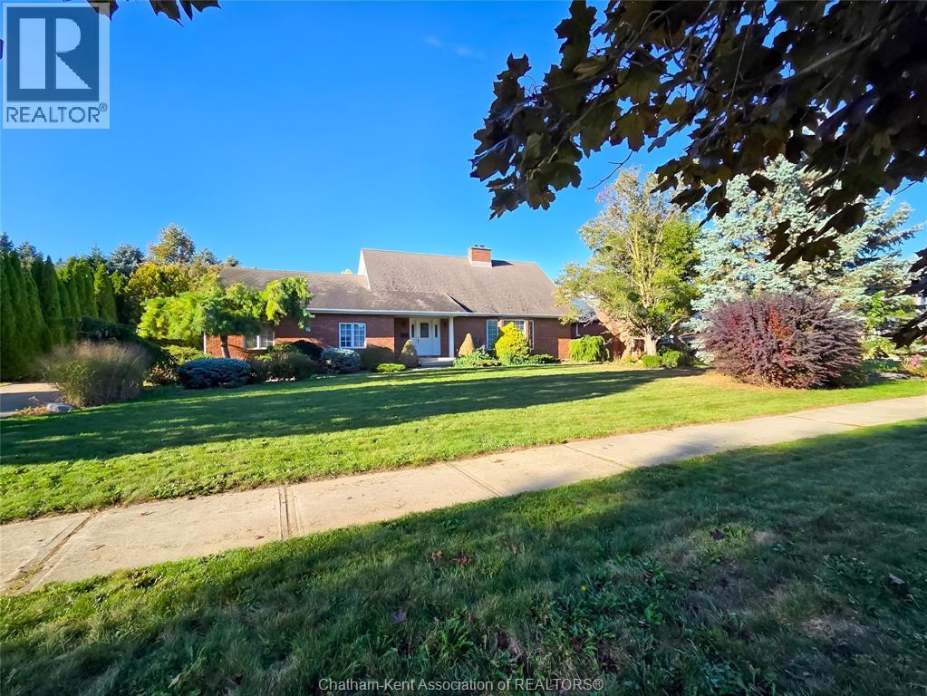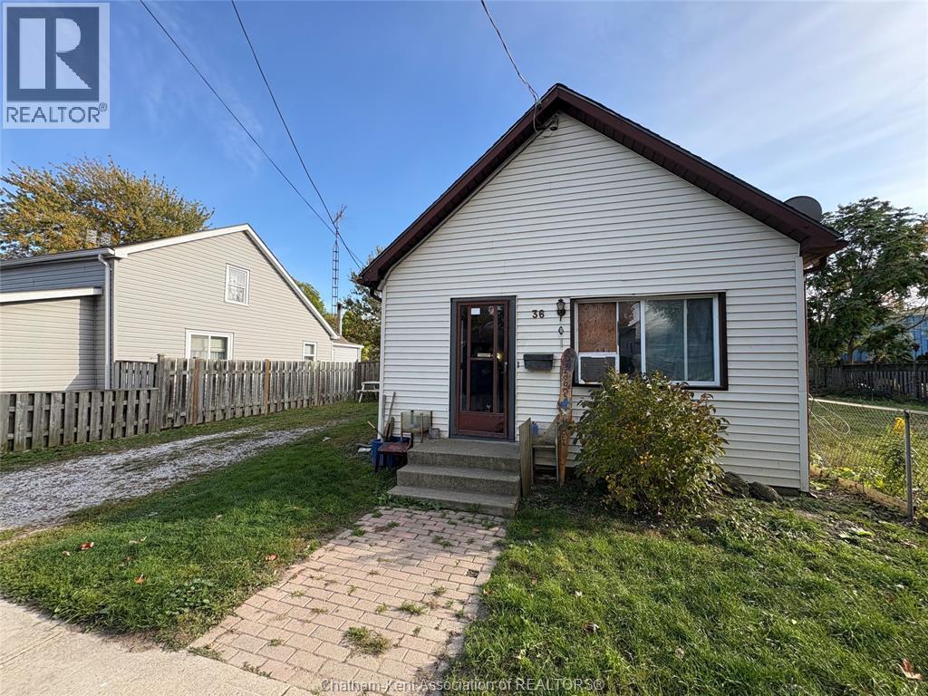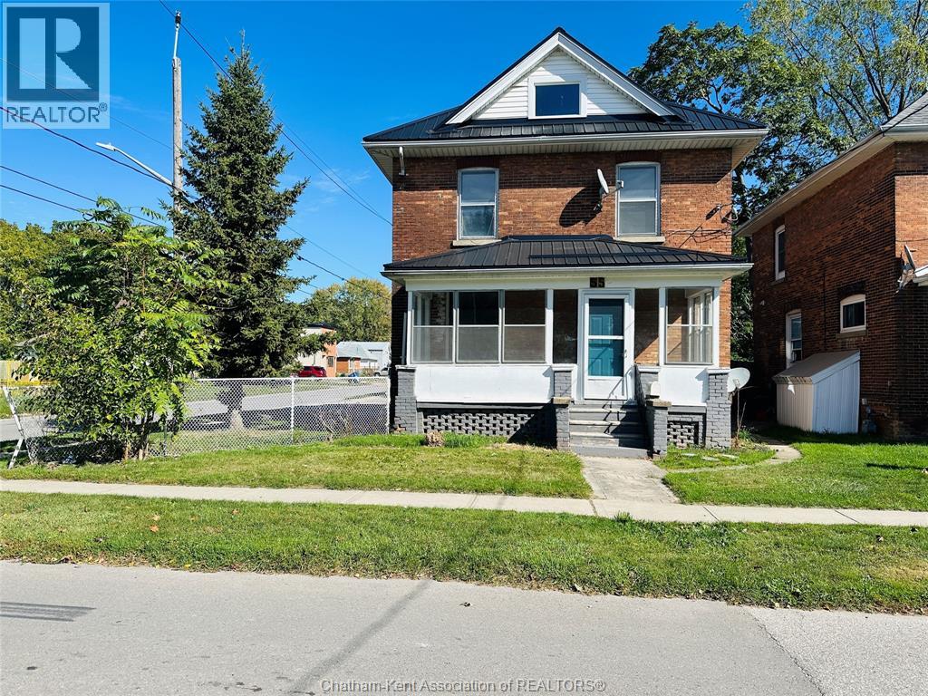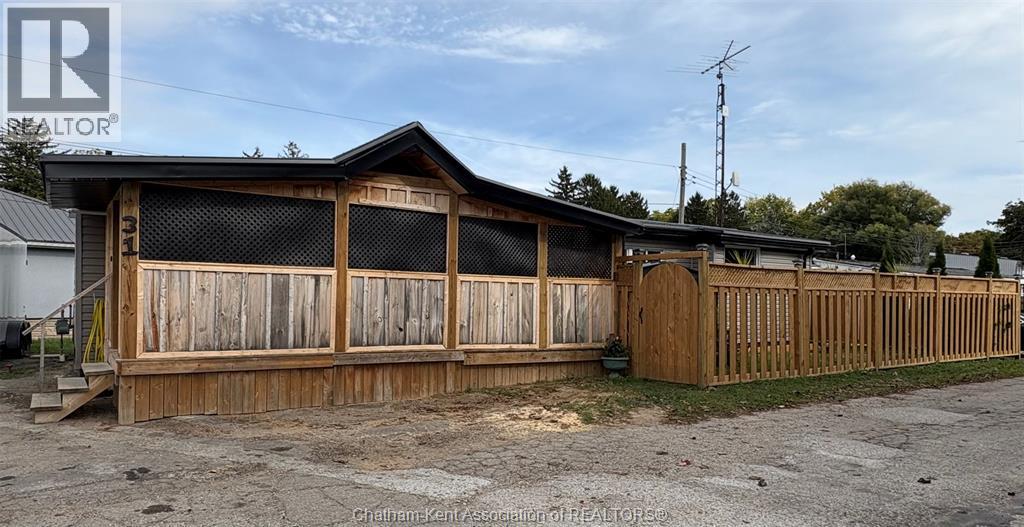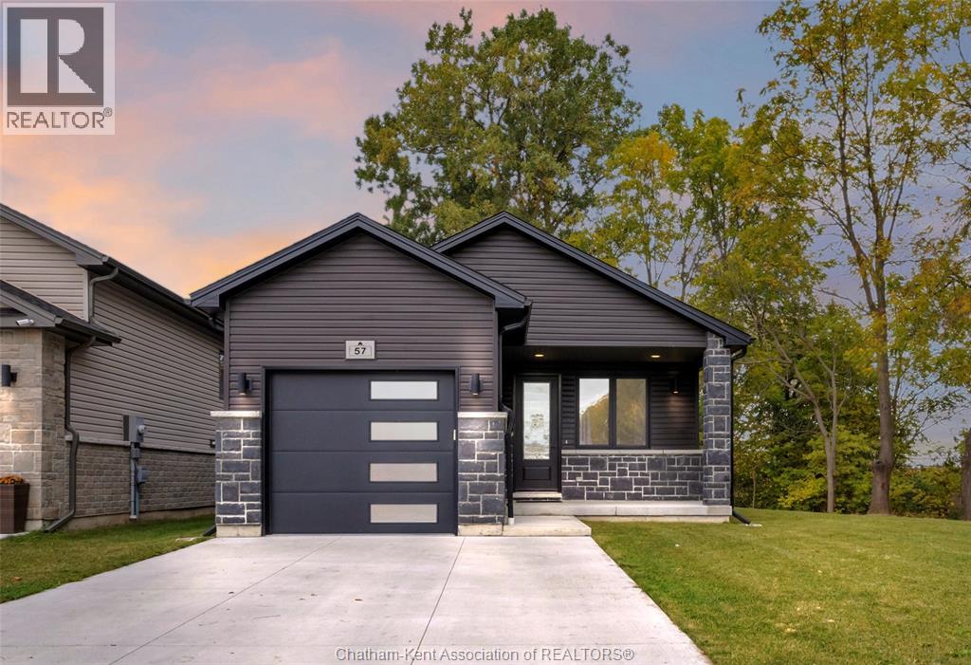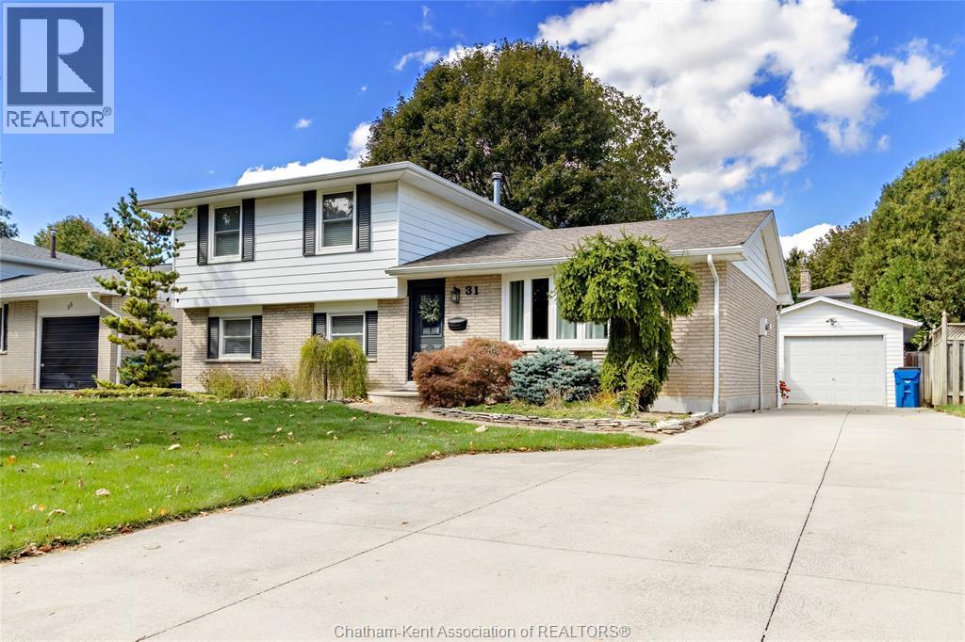
Highlights
Description
- Time on Housefulnew 7 days
- Property typeSingle family
- Style4 level
- Neighbourhood
- Median school Score
- Year built1974
- Mortgage payment
Welcome to this little slice of heaven, better known as 31 Peterborough Dr. in Northwest Chatham. This 3+1 bedroom, two full bath home has had numerous updates done over the last few years, including kitchen, baths, flooring and replacement windows. You will love the open concept main floor offering kitchen with island, living room and dining room. The upper lever has 3 brs and a nicely remodelled bath, lower level has a spacious family room, 4th br and 3 pc bath. To top it all off is a finished 4th level with rec room, office and laundry! The beautiful fenced back yard is private and mature. The icing on the cake is the oversized garage! This home is close to schools, parks and walking trails, all wrapped up in a bow waiting for its new owners, call today! (id:63267)
Home overview
- Cooling Central air conditioning
- Heat source Natural gas
- Heat type Forced air, furnace
- Fencing Fence
- Has garage (y/n) Yes
- # full baths 2
- # total bathrooms 2.0
- # of above grade bedrooms 4
- Flooring Carpeted, ceramic/porcelain, hardwood, laminate
- Directions 1873563
- Lot desc Landscaped
- Lot size (acres) 0.0
- Listing # 25024613
- Property sub type Single family residence
- Status Active
- Bedroom 3.962m X 3.937m
Level: 2nd - Bathroom (# of pieces - 4) 3.023m X 2.489m
Level: 2nd - Primary bedroom 4.089m X 3.937m
Level: 2nd - Bedroom 2.896m X 3.429m
Level: 2nd - Recreational room 3.277m X 6.198m
Level: Basement - Storage 3.277m X 6.121m
Level: Basement - Office 3.226m X 3.023m
Level: Basement - Laundry 3.226m X 3.073m
Level: Basement - Storage 3.226m X 6.121m
Level: Basement - Foyer 2.464m X 1.88m
Level: Main - Dining room 3.48m X 2.819m
Level: Main - Family room 3.581m X 6.375m
Level: Main - Living room 3.531m X 5.639m
Level: Main - Bedroom 3.454m X 3.861m
Level: Main - Bathroom (# of pieces - 3) 2.464m X 1.346m
Level: Main - Kitchen 3.48m X 3.556m
Level: Main
- Listing source url Https://www.realtor.ca/real-estate/28984509/31-peterborough-drive-chatham
- Listing type identifier Idx

$-1,280
/ Month








