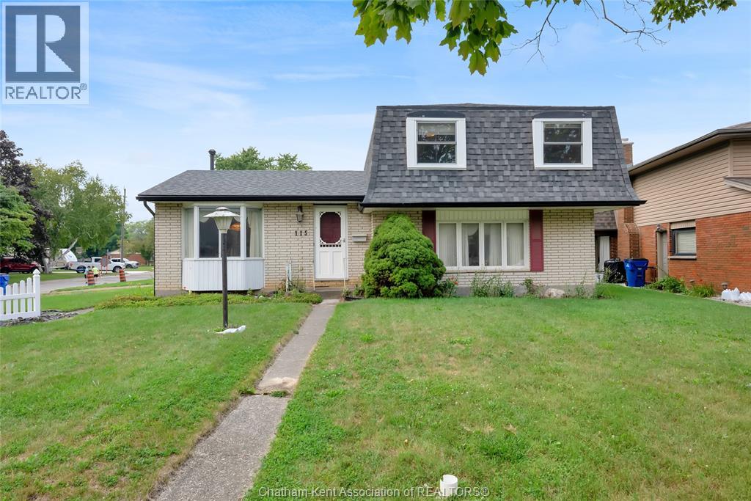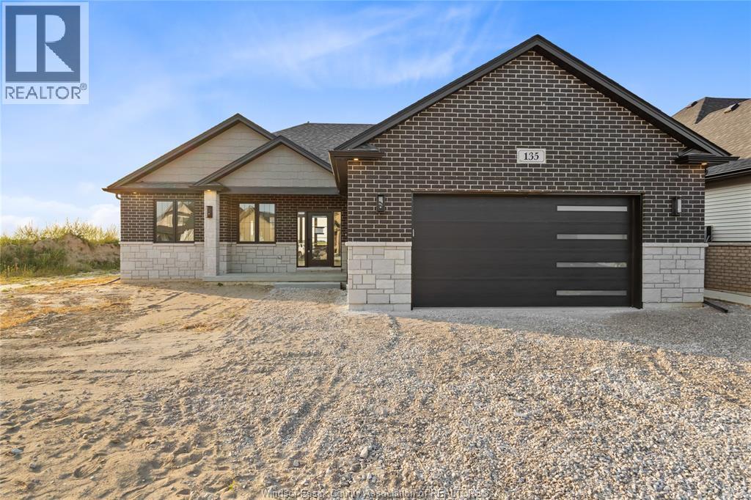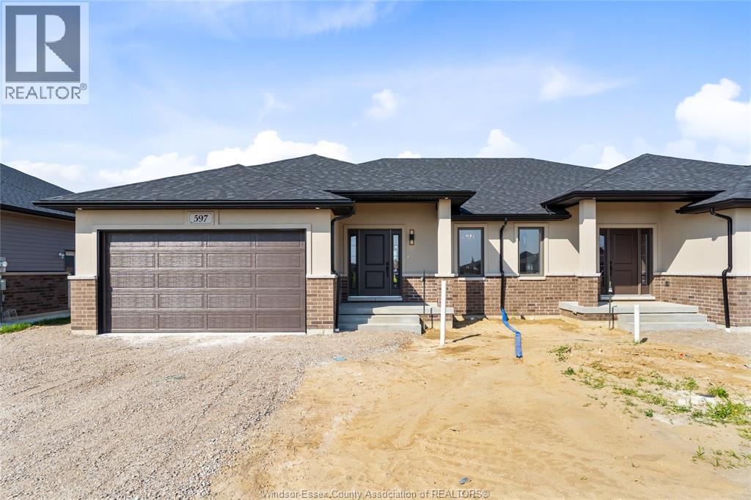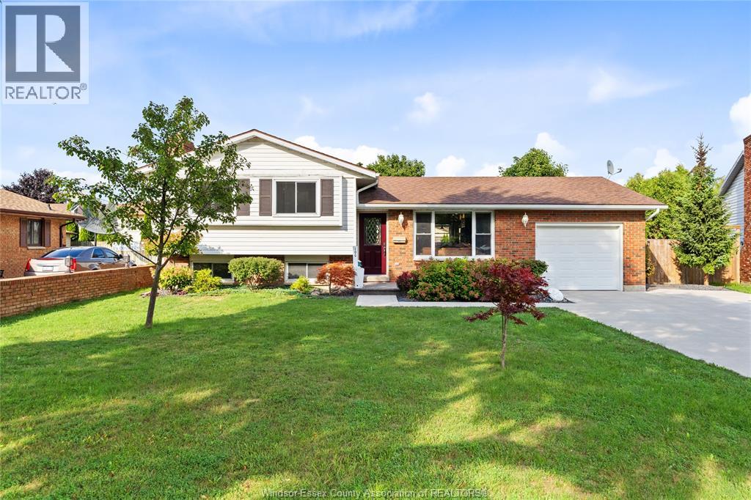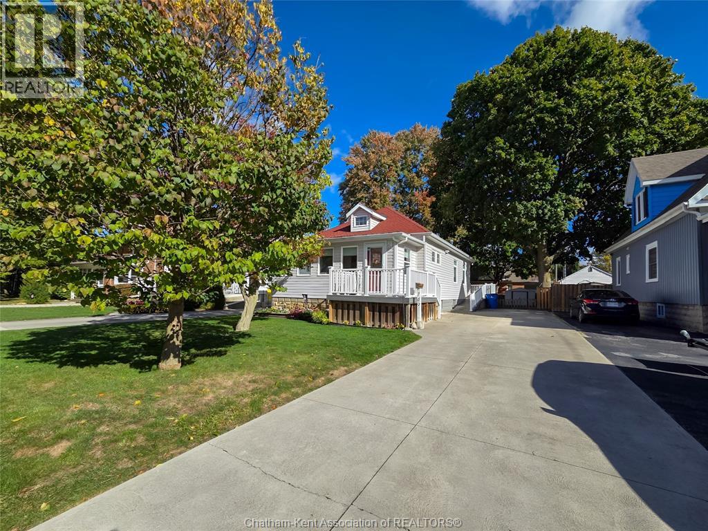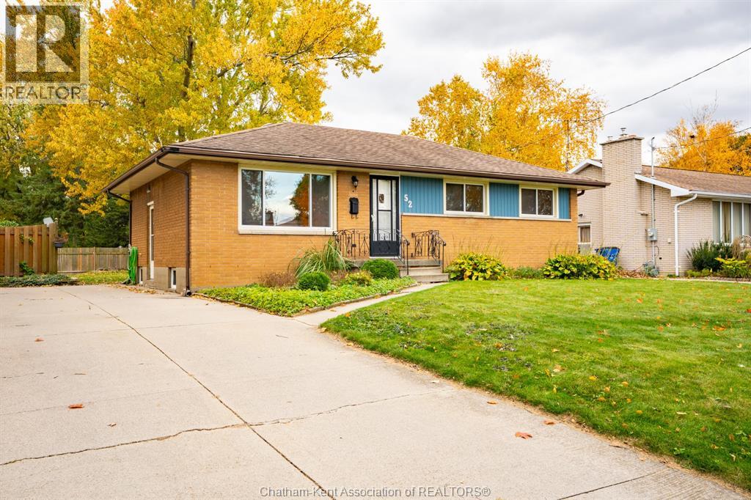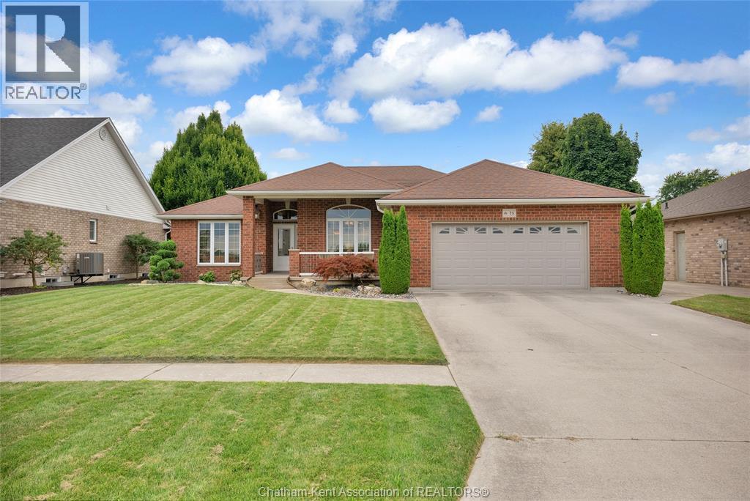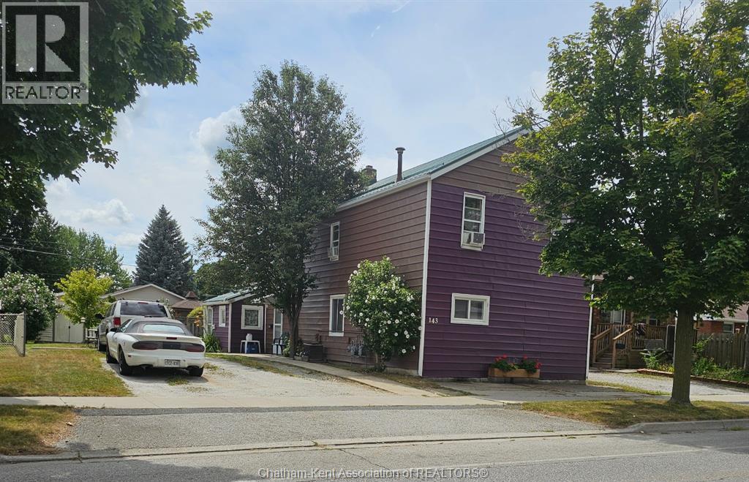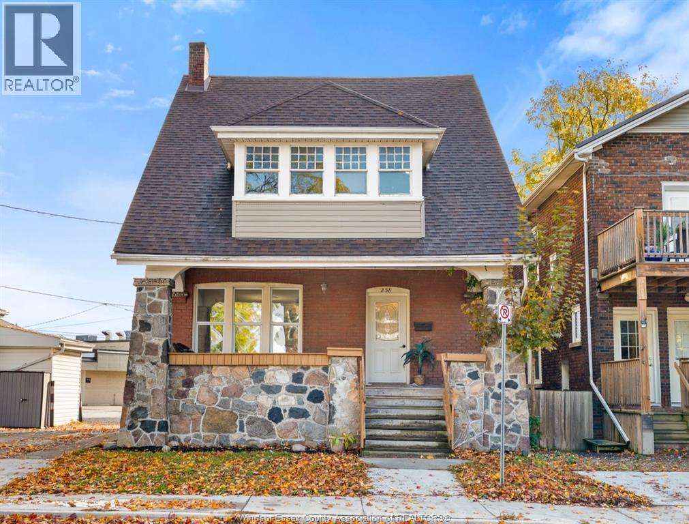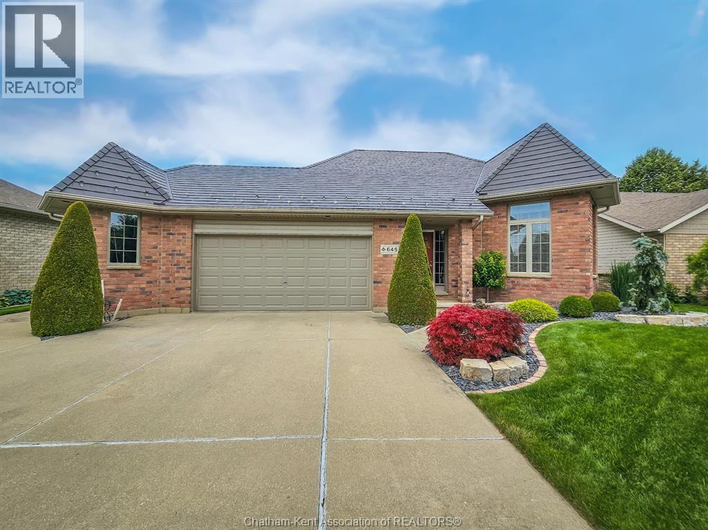
Highlights
Description
- Time on Housefulnew 3 hours
- Property typeSingle family
- StyleBungalow,ranch
- Neighbourhood
- Median school Score
- Year built1957
- Mortgage payment
This well-built brick ranch offers spacious main-floor living on one of Chatham’s most desirable tree-lined streets. The home features three large bedrooms and 1.5 bathrooms, designed with generous room sizes and a practical layout.The formal living room includes a wood-burning fireplace, and the main floor den offers a second gas fireplace, creating two distinct living areas. A large formal dining room connects to the updated kitchen with a bright dining nook, providing both functionality and space for entertaining. Additional features include main floor laundry, access to the backyard, and a two-car detached garage with an attached workshop. The basement offers excellent potential, with a kitchen setup that could be ideal for a multigenerational living arrangement or future secondary unit conversion (subject to municipal approval). The property is surrounded by mature trees, established landscaping, and a double concrete driveway, reflecting the charm and stability of Victoria Avenue. This home presents a rare opportunity to own a solid, classic residence in one of Chatham’s most sought-after neighbourhoods. (id:63267)
Home overview
- Cooling Central air conditioning
- Heat source Natural gas
- Heat type Forced air, furnace
- # total stories 1
- Has garage (y/n) Yes
- # full baths 1
- # half baths 1
- # total bathrooms 2.0
- # of above grade bedrooms 3
- Flooring Carpeted, hardwood, cushion/lino/vinyl
- Lot size (acres) 0.0
- Listing # 25027796
- Property sub type Single family residence
- Status Active
- Recreational room 10.211m X 4.724m
Level: Basement - Utility 5.004m X 12.192m
Level: Basement - Dining room 5.182m X 4.572m
Level: Main - Bathroom (# of pieces - 4) 2.921m X 2.438m
Level: Main - Den 4.877m X 4.267m
Level: Main - Living room / fireplace 7.315m X 4.572m
Level: Main - Foyer 4.267m X 1.829m
Level: Main - Bathroom (# of pieces - 2) 1.524m X 1.829m
Level: Main - Bedroom 3.048m X 4.267m
Level: Main - Kitchen 5.486m X 3.658m
Level: Main - Laundry 2.438m X 2.438m
Level: Main - Bedroom 3.708m X 6.02m
Level: Main - Primary bedroom 4.013m X 4.572m
Level: Main
- Listing source url Https://www.realtor.ca/real-estate/29065346/320-victoria-avenue-north-chatham
- Listing type identifier Idx

$-1,866
/ Month

