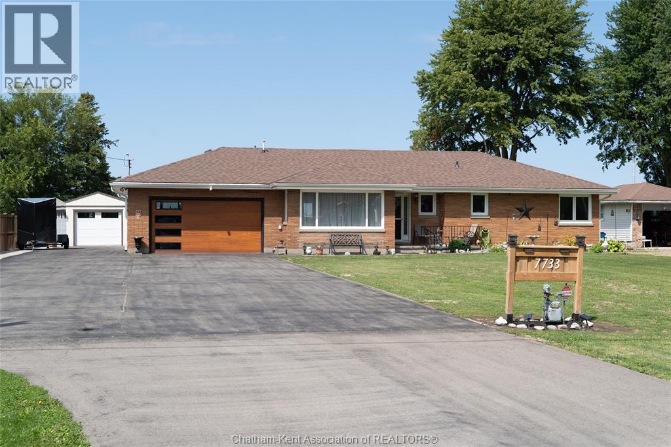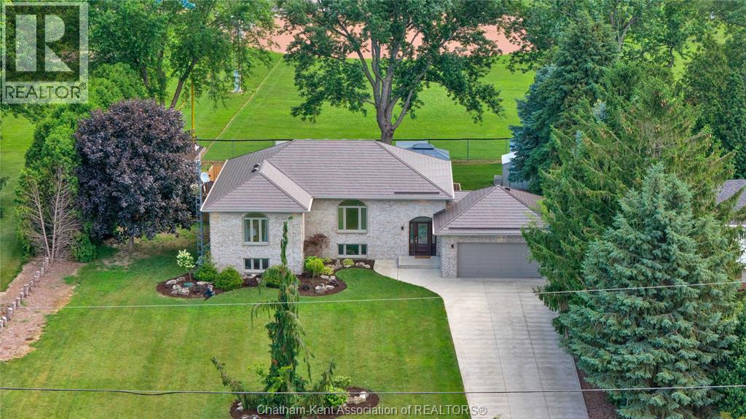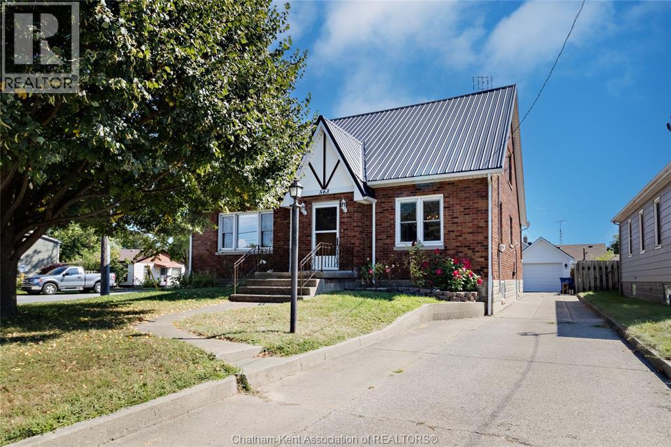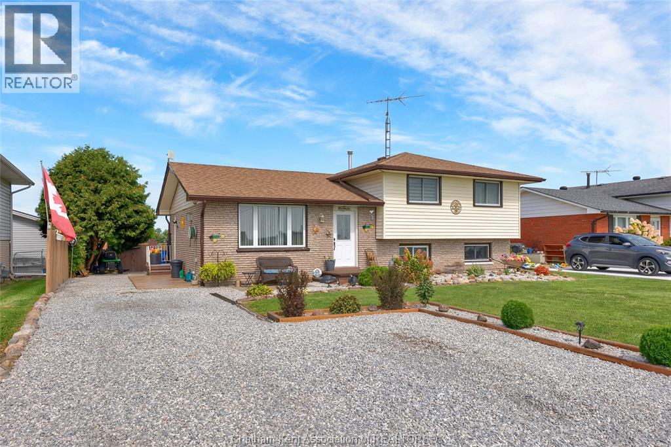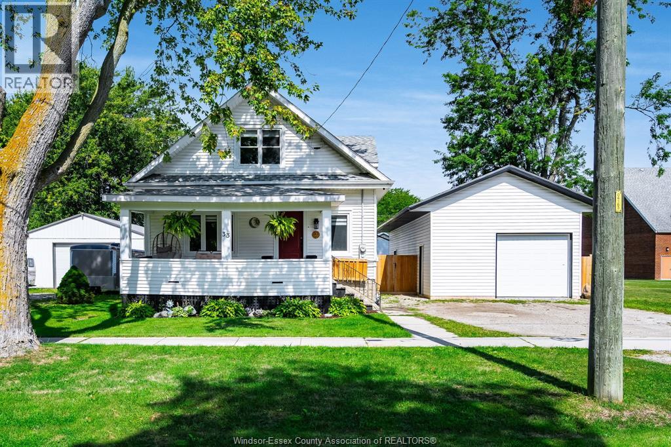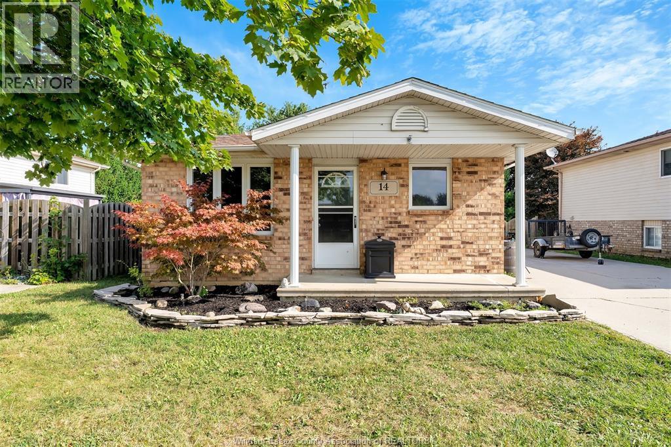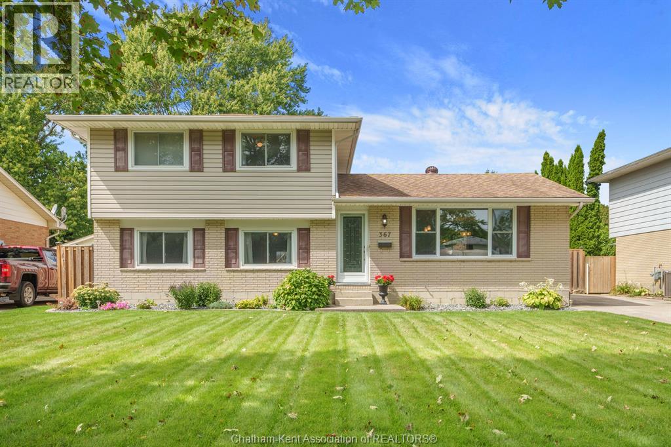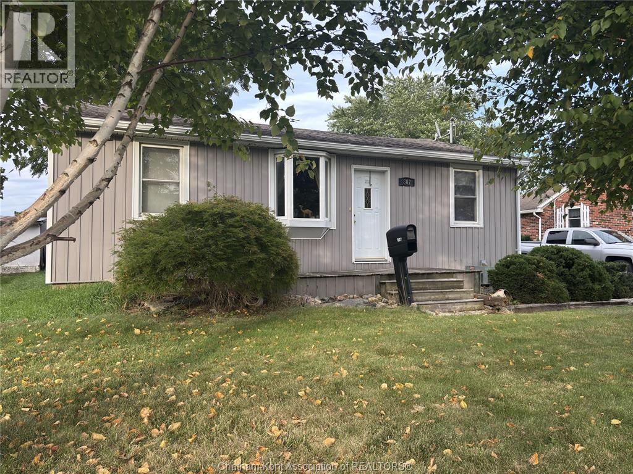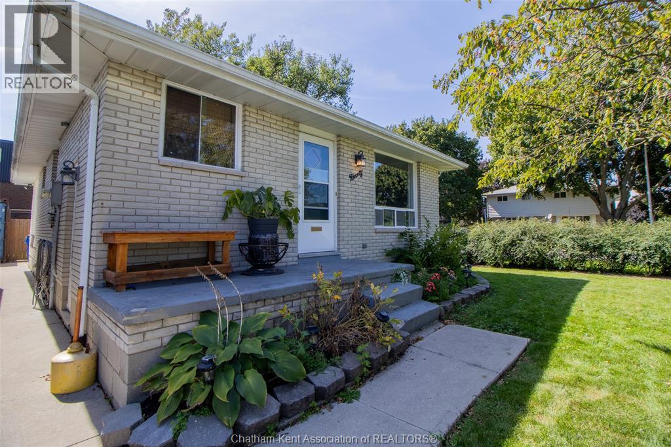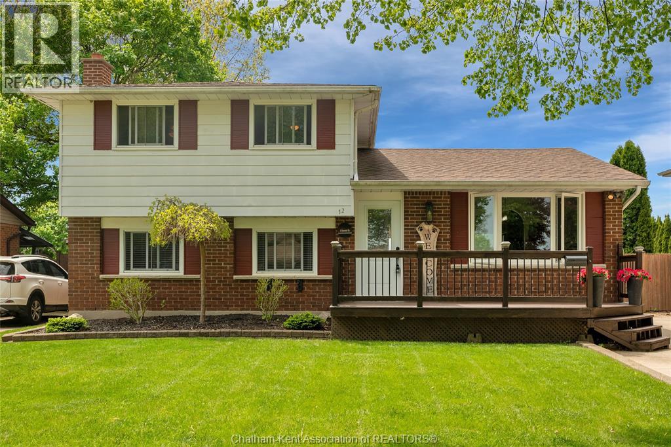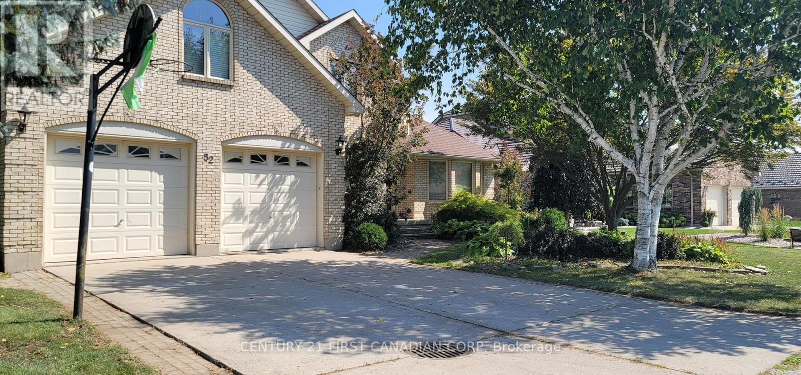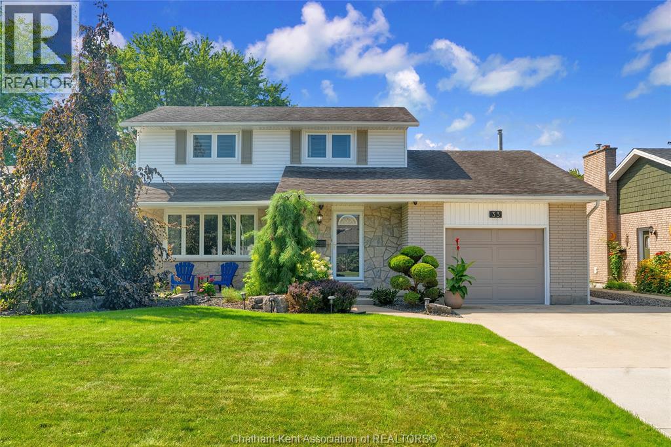
Highlights
Description
- Time on Houseful8 days
- Property typeSingle family
- Neighbourhood
- Median school Score
- Year built1973
- Mortgage payment
Exceptionally well-cared for home in a great Southside family neighbourhood. Fantastic curb appeal with tidy landscaping and a cozy covered porch to enjoy morning coffee under. Step inside and be greeted by the fantastic layout. Entertaining is simple with a full living room, dining room, and a large family room all on the main level. The kitchen is updated and is the focal point of the home, featuring lots of cabinetry and a modern flair. Upstairs are three generously sized bedrooms, including a huge primary. The full bathroom has been well updated. The basement is a unique haven that makes you feel like you're in a theatre! Perfect for the film enthusiast, the rec room features a bar and retro bench seating for enjoying your favourite flick. There is also a plethora of storage space for peace of mind. The backyard is calling your name! The above-ground pool is open and ready to be enjoyed with the hot weather. This is an exceptional offering - call today! (id:63267)
Home overview
- Cooling Central air conditioning
- Heat source Natural gas
- Heat type Forced air, furnace
- Has pool (y/n) Yes
- # total stories 2
- Fencing Fence
- Has garage (y/n) Yes
- # full baths 1
- # half baths 1
- # total bathrooms 2.0
- # of above grade bedrooms 3
- Flooring Carpeted, laminate, cushion/lino/vinyl
- Directions 1977640
- Lot desc Landscaped
- Lot size (acres) 0.0
- Listing # 25021705
- Property sub type Single family residence
- Status Active
- Primary bedroom 5.512m X 3.073m
Level: 2nd - Bathroom (# of pieces - 4) Measurements not available
Level: 2nd - Bedroom 3.429m X 3.226m
Level: 2nd - Bedroom 3.531m X 3.226m
Level: 2nd - Recreational room 6.426m X 3.759m
Level: Basement - Utility 5.791m X 4.496m
Level: Basement - Storage 7.925m X 3.226m
Level: Basement - Enclosed porch 7.518m X 2.311m
Level: Main - Family room 5.817m X 4.293m
Level: Main - Dining room 3.2m X 3.2m
Level: Main - Bathroom (# of pieces - 2) Measurements not available
Level: Main - Living room 4.851m X 3.861m
Level: Main - Kitchen 4.953m X 3.81m
Level: Main
- Listing source url Https://www.realtor.ca/real-estate/28781905/33-sylvester-drive-chatham
- Listing type identifier Idx

$-1,280
/ Month

