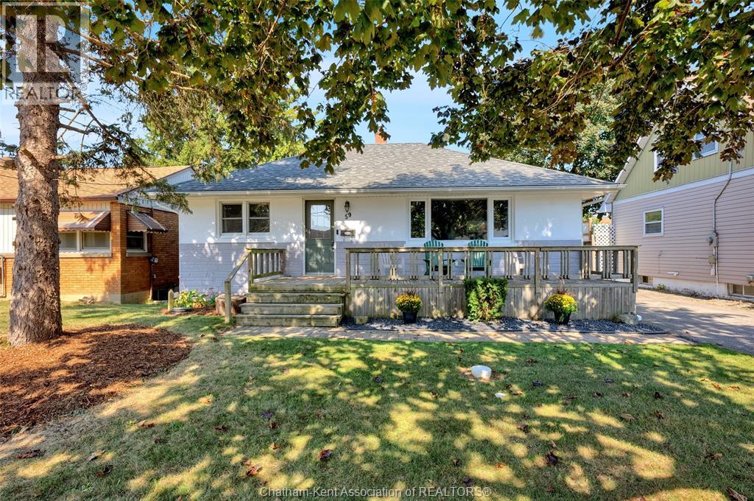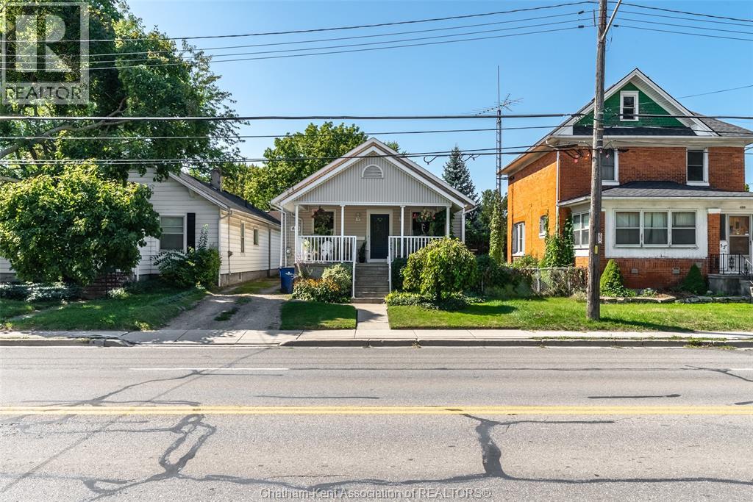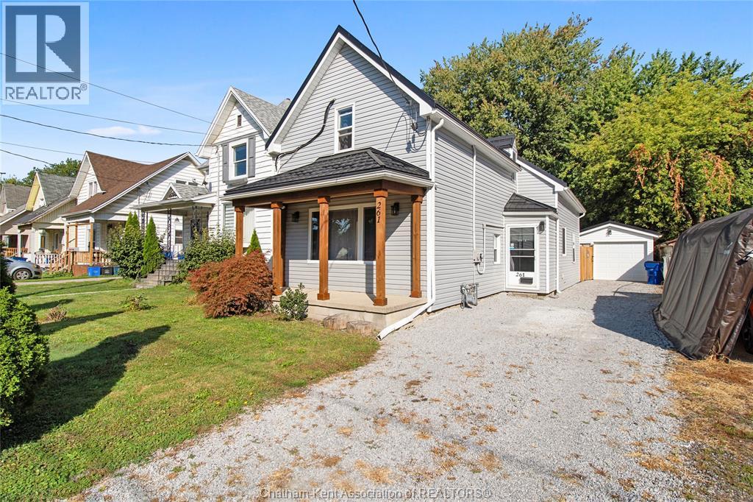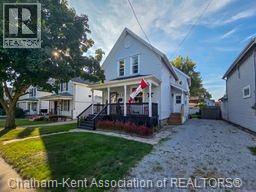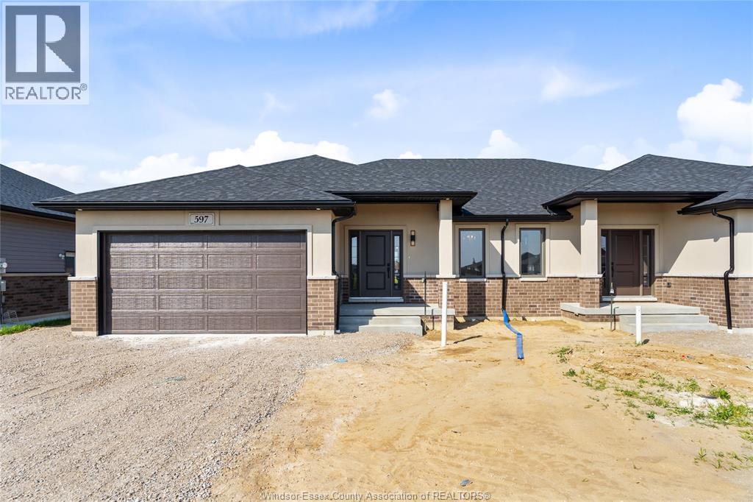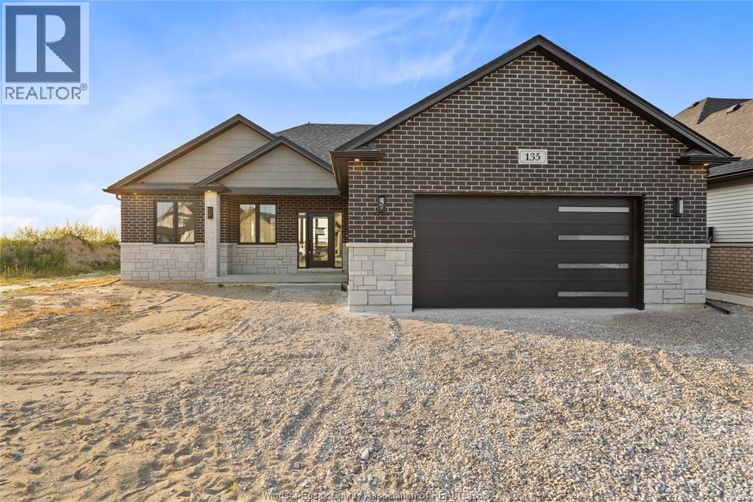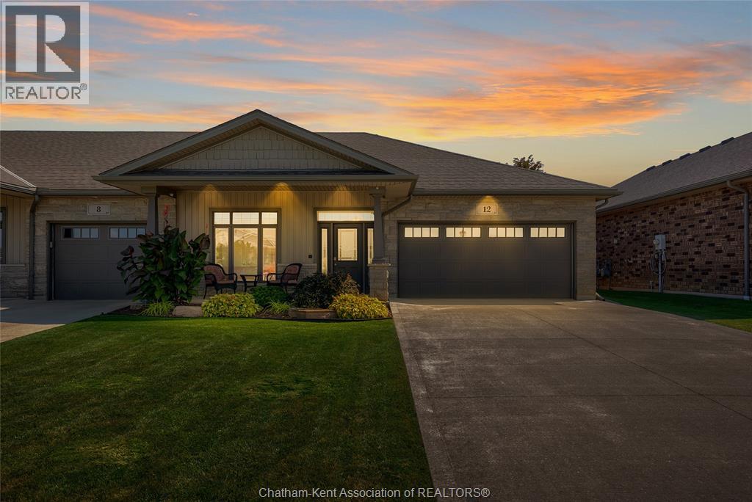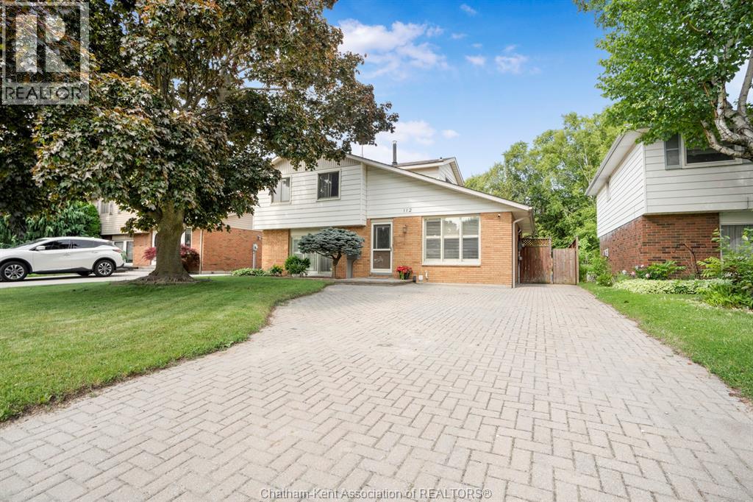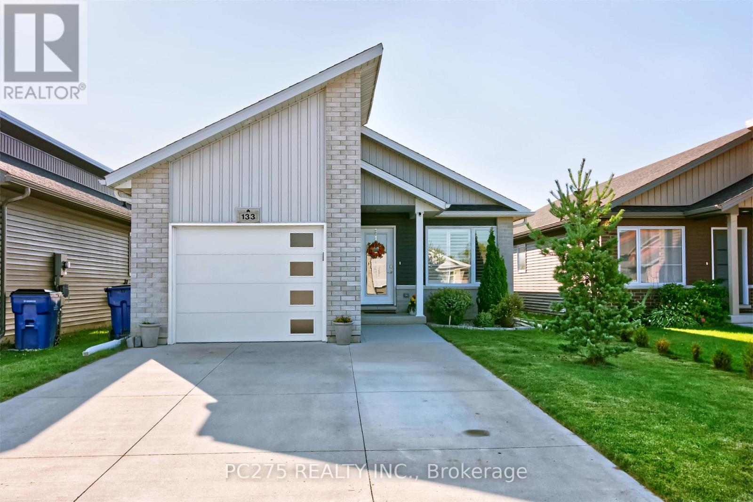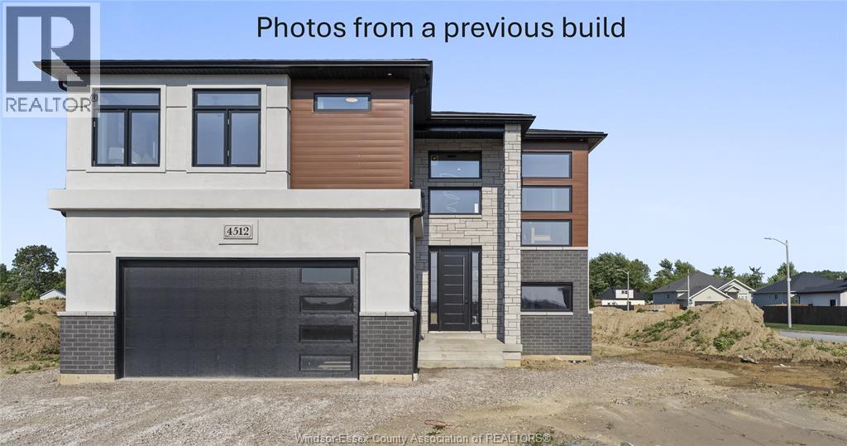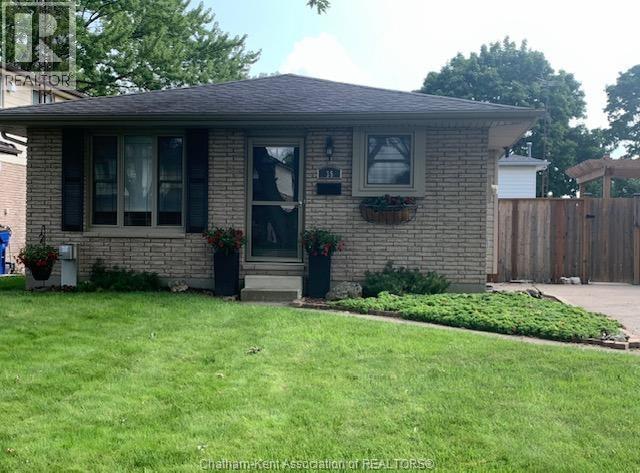
Highlights
This home is
3%
Time on Houseful
28 hours
School rated
5.9/10
Description
- Time on Housefulnew 28 hours
- Property typeSingle family
- StyleRanch
- Neighbourhood
- Median school Score
- Year built1984
- Mortgage payment
THIS GREAT 3 BEDROOM RANCHER IN SOUGHT AFTER NORTHSIDE AREA, CLOSE TO SCHOOLS, SHOPPING & ALL AMENITIES COULD BE YOURS IF THE PRICE IS RIGHT. COMPLETE WITH ALL APPLIANCES, LIGHT FIXTURES, WINDOW COVERINGS & NEUTRAL DECOR THROUGHOUT MAKE THIS FINE HOME ,ABSOLUTELY TURN KEY! NEWER WINDOWS, SHINGLES ,THE FAG FURNACE,AND OWNED HWT ARE NEW,C/A IS 4YRS , FULLY FENCED REAR YARD BOASTING AMAZING PERGOLA/SUN DECK, GARDEN SHED LOWER LEVEL IS FULLY FINISHED WITH SPACIOUS FAMILY/RECREATION ROOM WITH DIRECT VENT GAS F/P, 3 PC BATH,4PC BATH LARGE LAUNDRY ROOM WITH CERAMIC FLOOR & TONS OF STORAGE...THERE IS EVEN A LITTLE BONUS ROOM FOR HOME OFFICE OR CRAFT AREA. PARK ON THE 3-4 CAR CONCRETE DRIVE DONT DELAY!CALL TODAY FOR YOUR PERSONAL VIEWING (id:63267)
Home overview
Amenities / Utilities
- Cooling Central air conditioning
- Heat source Natural gas
- Heat type Forced air
Exterior
- # total stories 1
- Fencing Fence
Interior
- # full baths 1
- # half baths 1
- # total bathrooms 2.0
- # of above grade bedrooms 3
- Flooring Carpeted, ceramic/porcelain, laminate
Lot/ Land Details
- Lot desc Landscaped
Overview
- Lot size (acres) 0.0
- Listing # 24016971
- Property sub type Single family residence
- Status Active
Rooms Information
metric
- Laundry 3.785m X 3.353m
Level: Lower - Famliy room / fireplace 7.01m X 5.486m
Level: Lower - Storage 2.438m X 1.829m
Level: Lower - Bathroom (# of pieces - 3) Measurements not available
Level: Lower - Other 3.48m X 2.134m
Level: Lower - Bedroom 3.353m X 3.048m
Level: Main - Primary bedroom Measurements not available X 3.048m
Level: Main - Kitchen / dining room 5.613m X 3.785m
Level: Main - Bedroom 3.353m X 3.175m
Level: Main - Living room Measurements not available X 3.353m
Level: Main - Bathroom (# of pieces - 4) Measurements not available
Level: Main
SOA_HOUSEKEEPING_ATTRS
- Listing source url Https://www.realtor.ca/real-estate/28865170/35-garden-vale-road-chatham
- Listing type identifier Idx
The Home Overview listing data and Property Description above are provided by the Canadian Real Estate Association (CREA). All other information is provided by Houseful and its affiliates.

Lock your rate with RBC pre-approval
Mortgage rate is for illustrative purposes only. Please check RBC.com/mortgages for the current mortgage rates
$-1,109
/ Month25 Years fixed, 20% down payment, % interest
$
$
$
%
$
%

Schedule a viewing
No obligation or purchase necessary, cancel at any time
Nearby Homes
Real estate & homes for sale nearby

