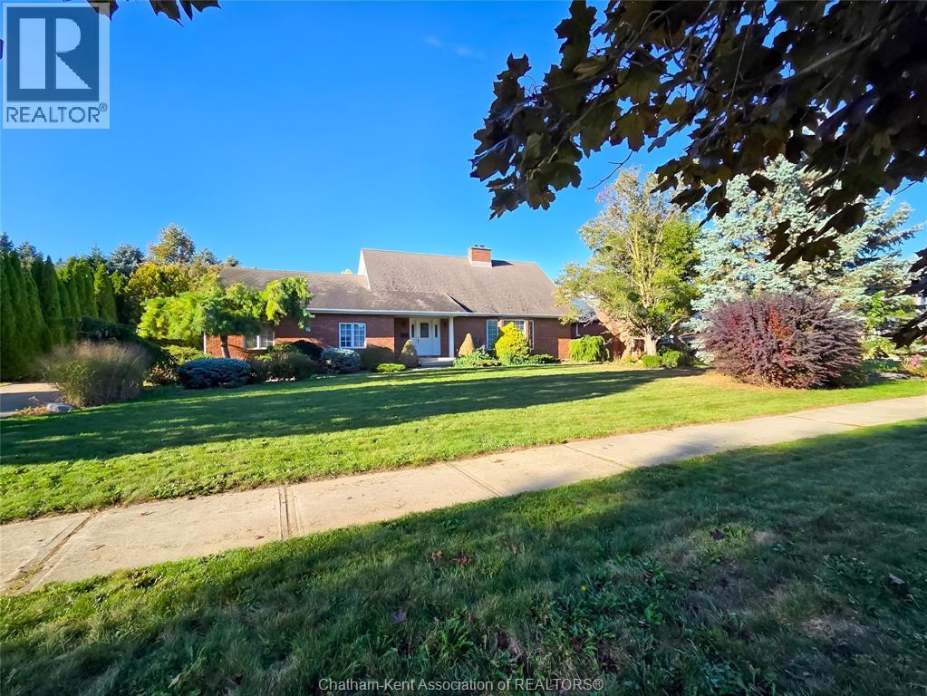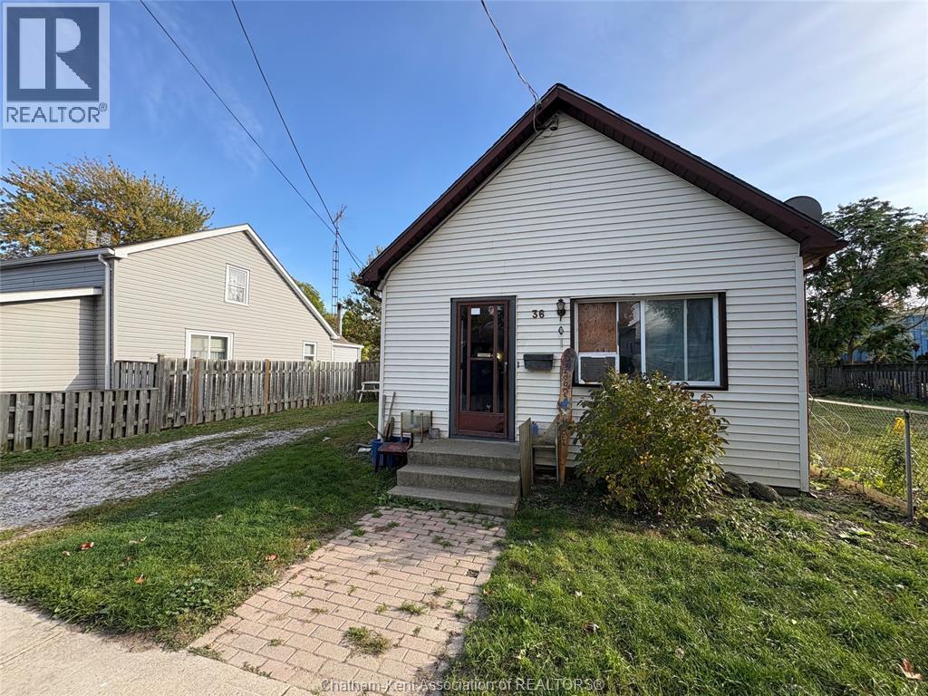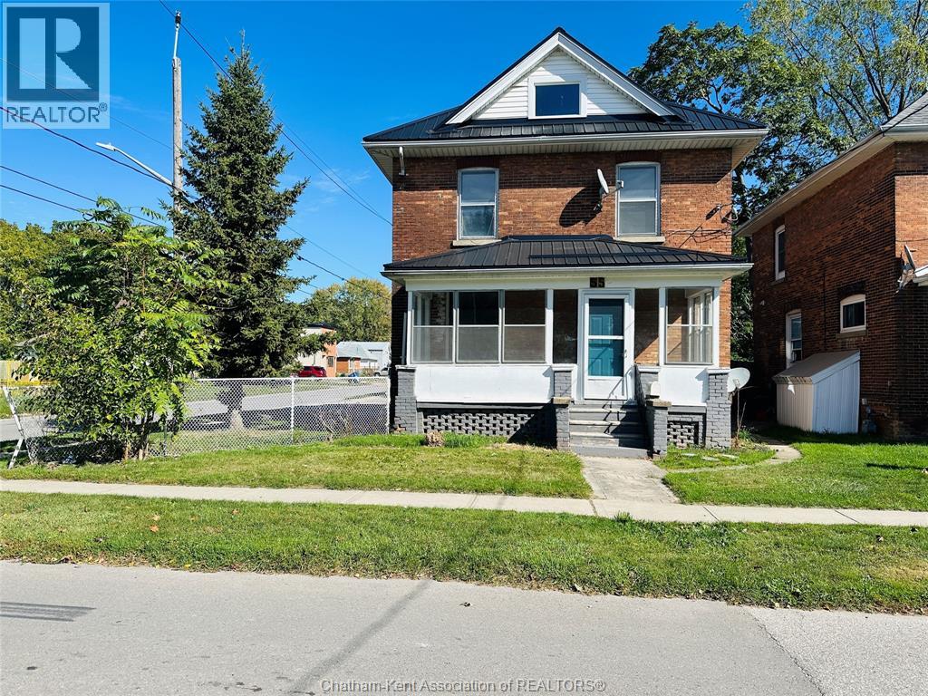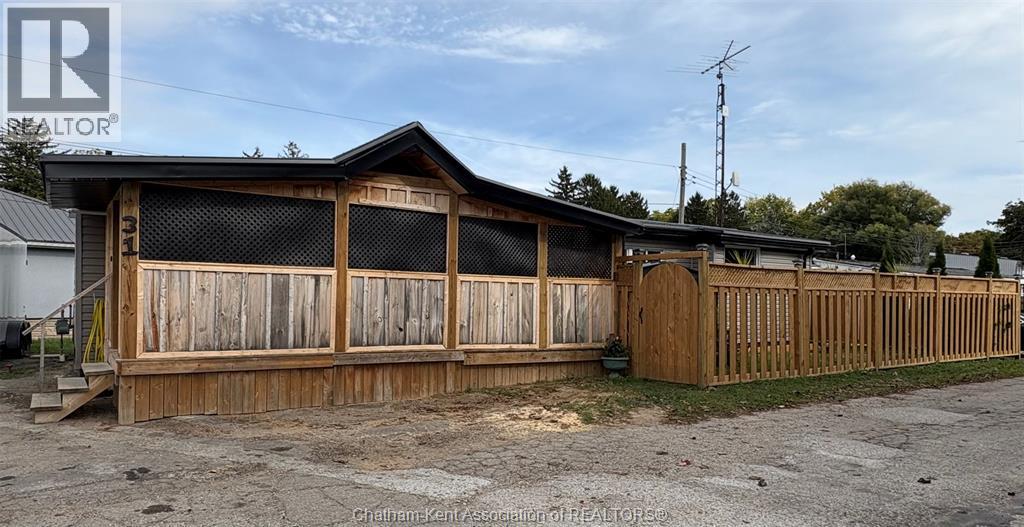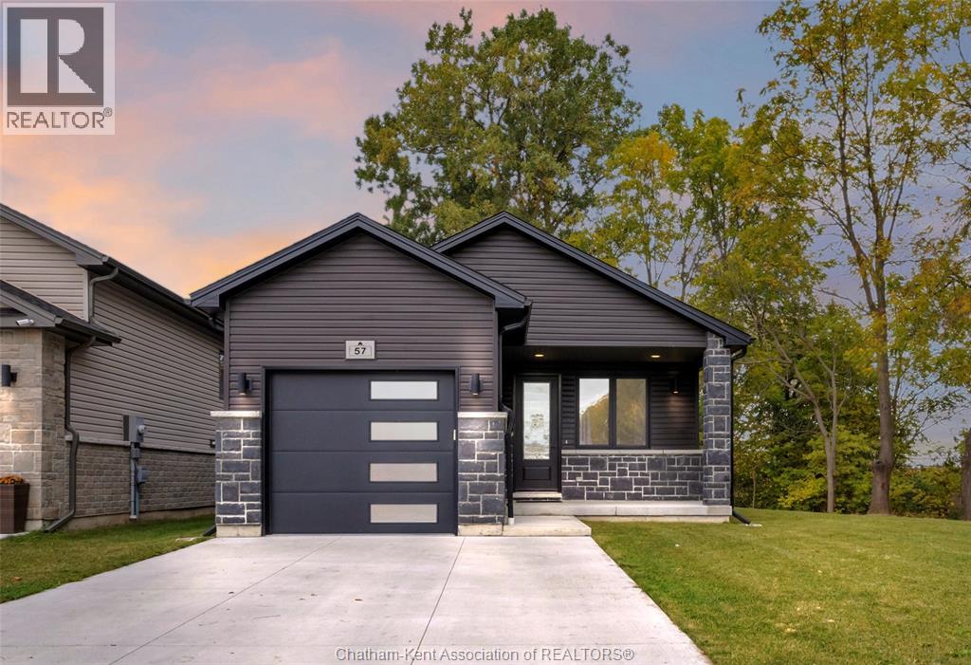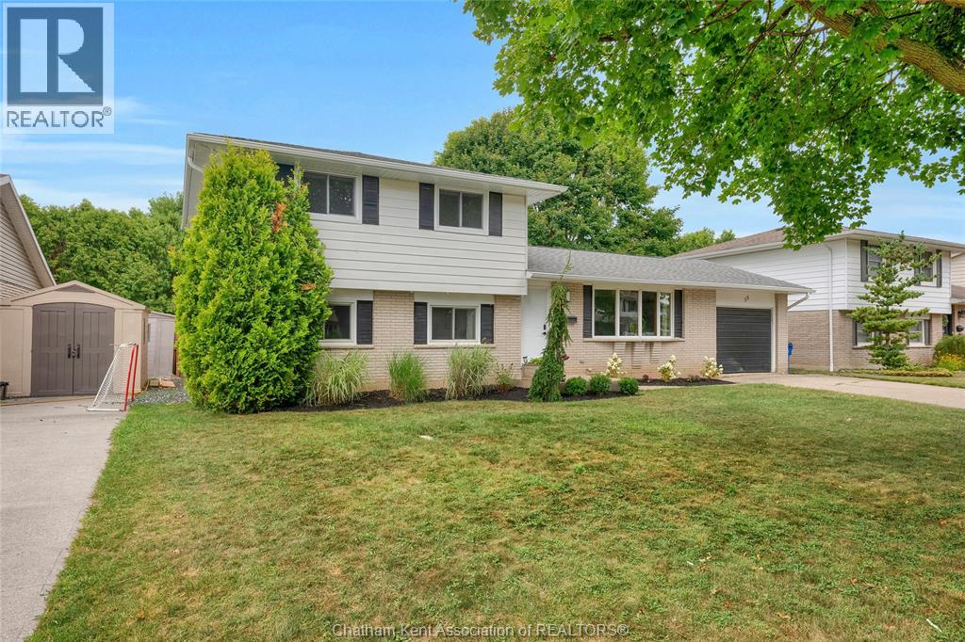
Highlights
Description
- Time on Houseful36 days
- Property typeSingle family
- Style4 level
- Neighbourhood
- Median school Score
- Year built1974
- Mortgage payment
Nothing to do but move in! Welcome to 35 Peterborough - a beautifully updated side split in the heart of North Chatham’s sought-after, family-friendly neighbourhood. From the moment you step inside, you’ll be struck by the home’s fresh, modern vibe. Soaked in natural light, the main floor offers a seamless flow between the living and dining areas and is perfect for everyday living or entertaining guests. The kitchen is the true showstopper here, fully renovated with bright cabinetry, quartz countertops, and sleek, modern finishes that create a clean, stylish space you’ll love spending time in. Upstairs you'll find three generously sized bedrooms, including a spacious primary bedroom, plus a full bathroom. The lower level is the ultimate hangout zone, complete with a large family room that’s ideal for movie nights or watching the big game. Just around the corner you'll find a versatile fourth bedroom that could be used as a guest room or a home office. There's also another fully updated, modern bathroom for added convenience. Need more space? The basement level offers tons of potential. Finish it off for even more living space, or use it for all your storage needs. Key updates include: roof (2025), lower level bathroom renovation (2025), washer and dryer (2025), kitchen and appliances (2024), flooring (2023), and most windows (2023). If you're after a stylish, move-in ready home in a safe and welcoming neighbourhood, this one checks all the boxes. Call today to book your private showing! (id:63267)
Home overview
- Cooling Central air conditioning
- Heat source Natural gas
- Heat type Forced air, furnace
- Fencing Fence
- Has garage (y/n) Yes
- # full baths 2
- # total bathrooms 2.0
- # of above grade bedrooms 4
- Flooring Ceramic/porcelain, cushion/lino/vinyl
- Directions 1977640
- Lot size (acres) 0.0
- Listing # 25023335
- Property sub type Single family residence
- Status Active
- Bedroom 3.429m X 2.845m
Level: 2nd - Bathroom (# of pieces - 4) Measurements not available
Level: 2nd - Bedroom 3.937m X 2.921m
Level: 2nd - Primary bedroom 4.013m X 3.404m
Level: 2nd - Storage 3.632m X 3.327m
Level: Basement - Utility 3.429m X 2.667m
Level: Basement - Recreational room 6.299m X 3.531m
Level: Basement - Bedroom 3.404m X 3.099m
Level: Lower - Family room 5.385m X 3.531m
Level: Lower - Bathroom (# of pieces - 3) Measurements not available
Level: Lower - Living room 4.699m X 3.48m
Level: Main - Kitchen 3.581m X 3.454m
Level: Main - Dining room 3.581m X 2.87m
Level: Main
- Listing source url Https://www.realtor.ca/real-estate/28861735/35-peterborough-drive-chatham
- Listing type identifier Idx

$-1,197
/ Month








