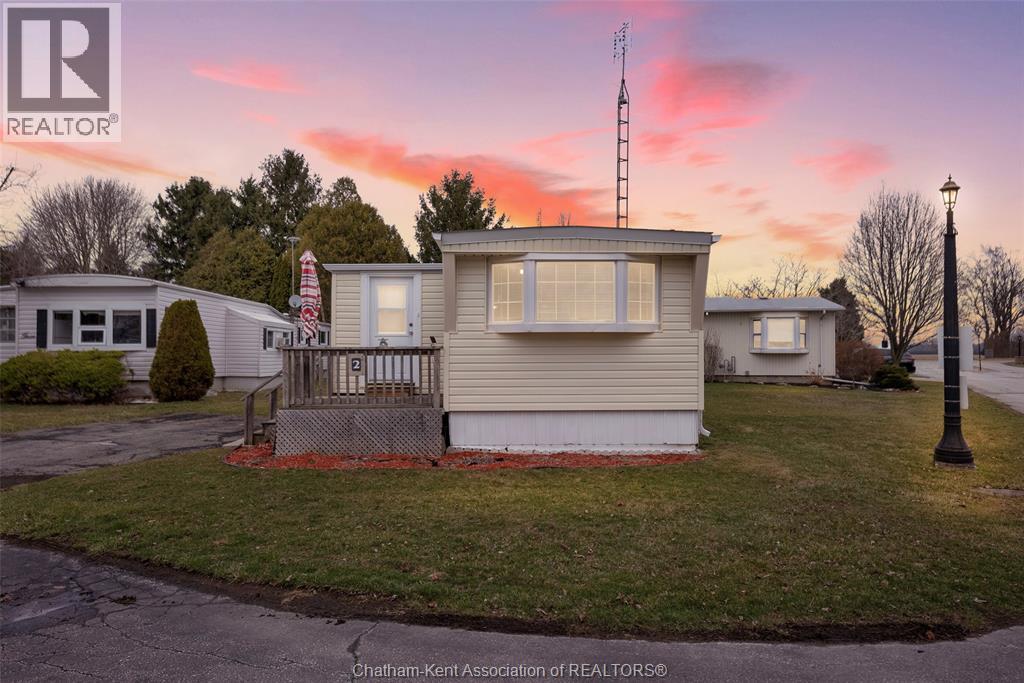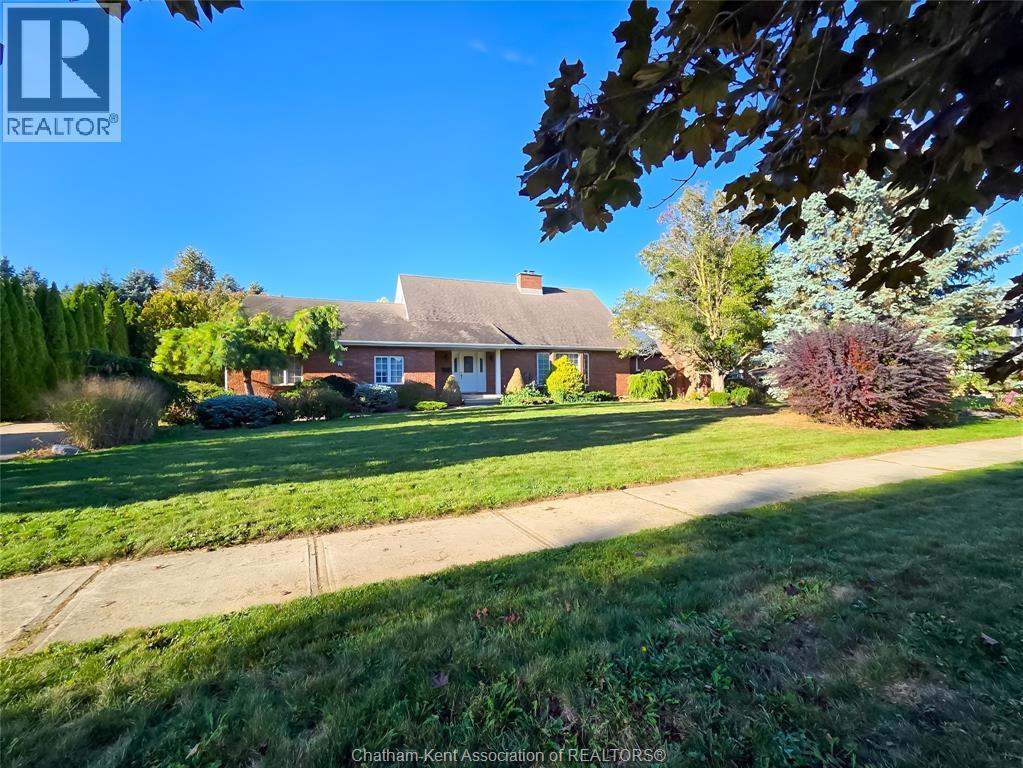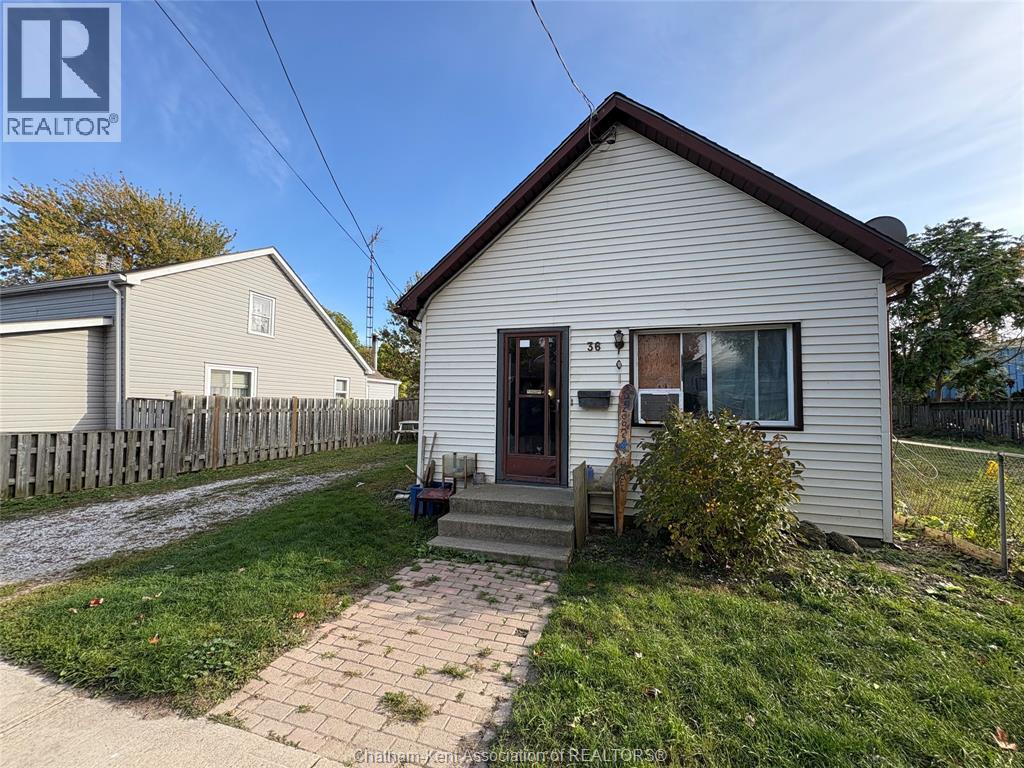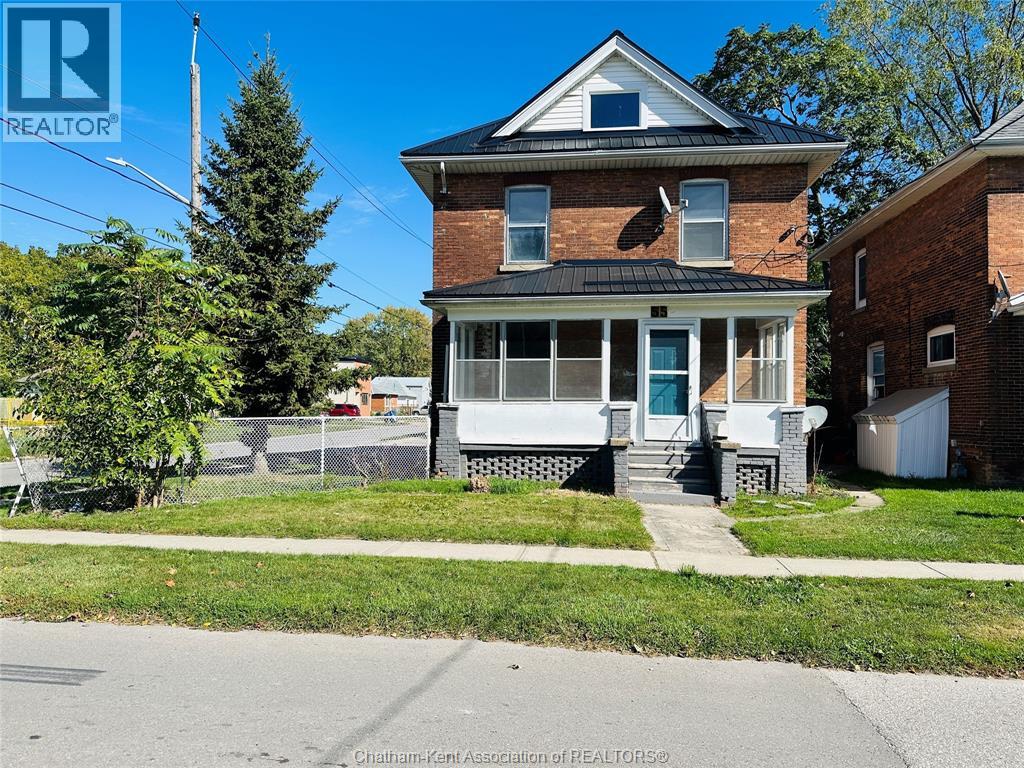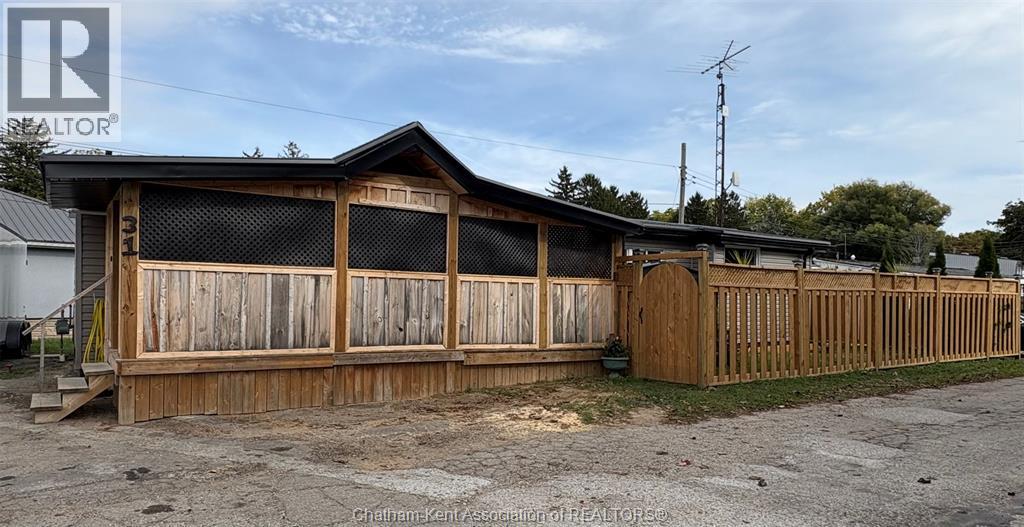
Highlights
Description
- Home value ($/Sqft)$401/Sqft
- Time on Housefulnew 3 hours
- Property typeSingle family
- StyleRanch
- Neighbourhood
- Median school Score
- Year built1995
- Mortgage payment
Beautiful all-brick ranch in Prestancia on Chatham’s desirable north side, where pride of ownership truly stands out. This well cared for 3-bedroom plus den home offers 3 full bedrooms on the main level and 3 full bathrooms, main floor laundry and true one level living. The living room features cathedral ceilings and a cozy gas fireplace, while the formal dining room and primary bedroom each have tray ceilings that add character. The kitchen is a showpiece with quartz countertops, a gorgeous backsplash, and loads of cabinetry. Downstairs, you’ll find a spacious rec room, den, third full bath, and plenty of storage. Outside, the home is beautifully landscaped and includes an irrigation system, newer concrete pad, and a double car garage. A move-in ready home in one of Chatham’s most sought-after neighbourhoods, you’ll be proud to call this one yours. Call today! (id:63267)
Home overview
- Cooling Central air conditioning
- Heat source Natural gas
- Heat type Forced air, furnace
- # total stories 1
- Fencing Fence
- Has garage (y/n) Yes
- # full baths 3
- # total bathrooms 3.0
- # of above grade bedrooms 3
- Flooring Ceramic/porcelain, hardwood
- Directions 2031697
- Lot desc Landscaped
- Lot size (acres) 0.0
- Building size 1495
- Listing # 25026490
- Property sub type Single family residence
- Status Active
- Utility 5.867m X 6.325m
Level: Basement - Bathroom (# of pieces - 3) 1.27m X 3.708m
Level: Basement - Den 3.099m X 3.861m
Level: Basement - Recreational room 8.23m X 11.633m
Level: Basement - Kitchen 2.819m X 4.496m
Level: Main - Dining nook 2.972m X 3.912m
Level: Main - Living room 4.547m X 5.994m
Level: Main - Laundry 1.753m X 1.88m
Level: Main - Primary bedroom 3.759m X 4.699m
Level: Main - Bedroom 3.124m X 3.15m
Level: Main - Foyer 1.981m X 3.861m
Level: Main - Dining room 3.353m X 3.912m
Level: Main - Ensuite bathroom (# of pieces - 4) 2.438m X 2.692m
Level: Main - Bathroom (# of pieces - 4) 1.549m X 2.565m
Level: Main - Bedroom 3.226m X 3.683m
Level: Main
- Listing source url Https://www.realtor.ca/real-estate/29014111/36-garden-path-chatham
- Listing type identifier Idx

$-1,597
/ Month

