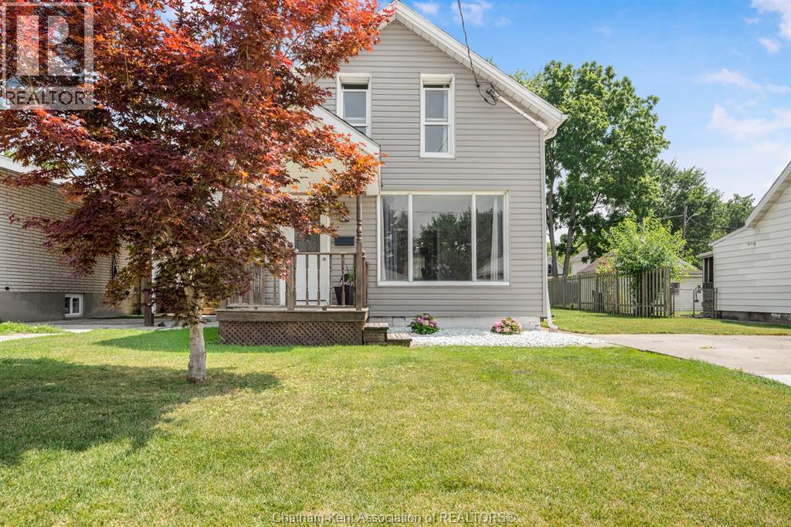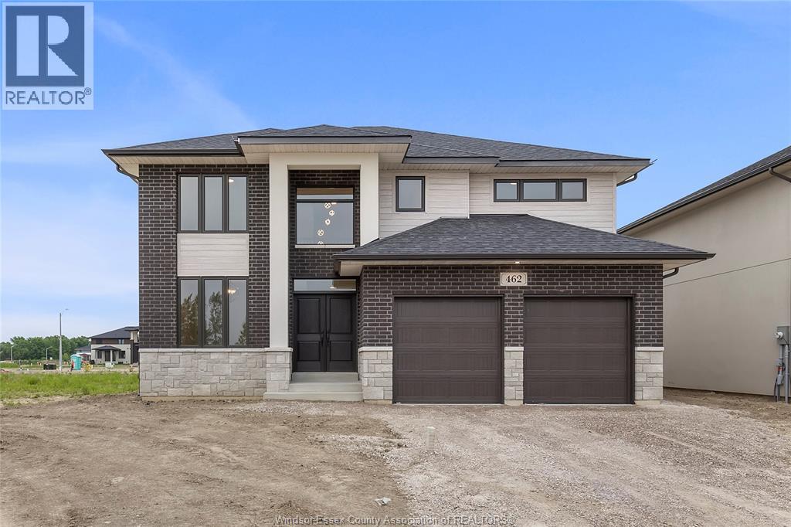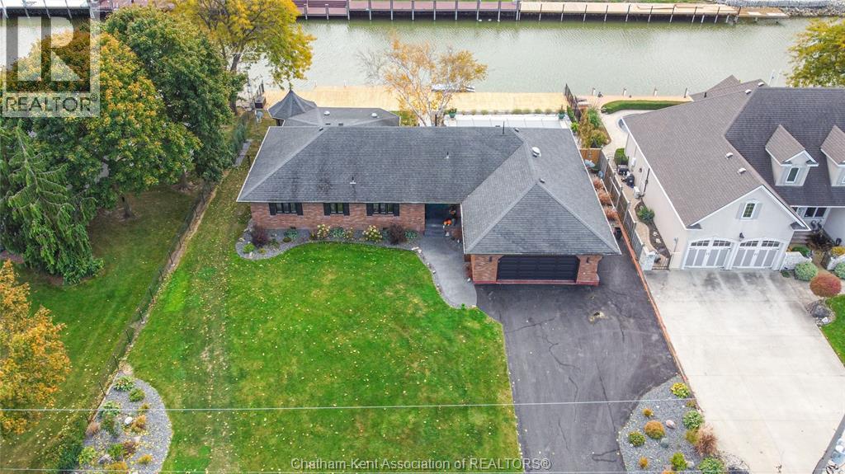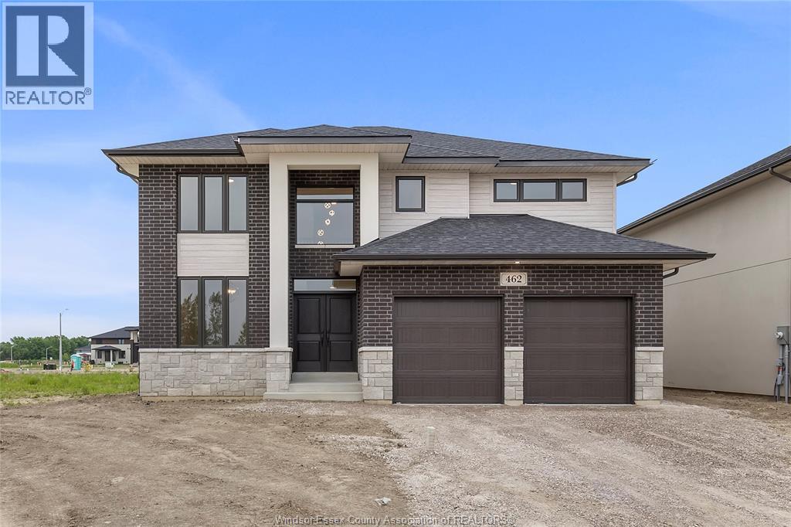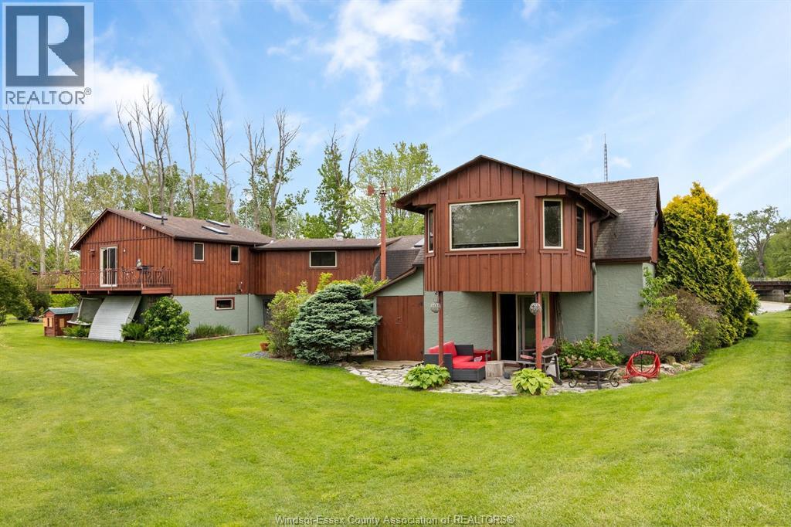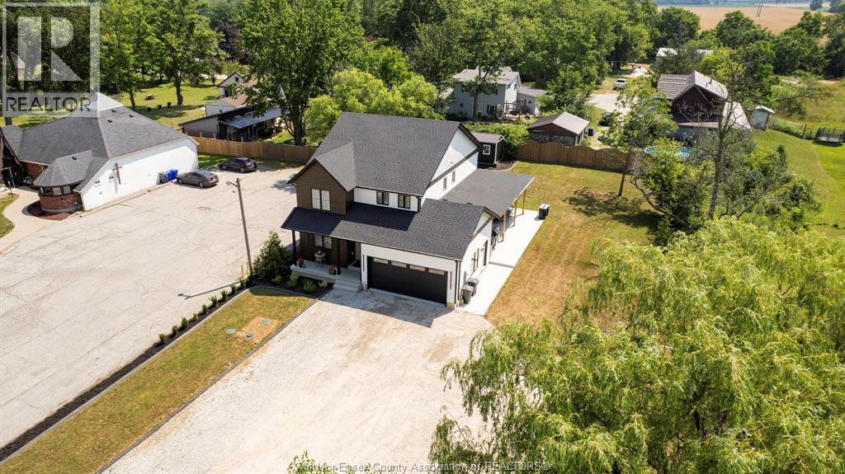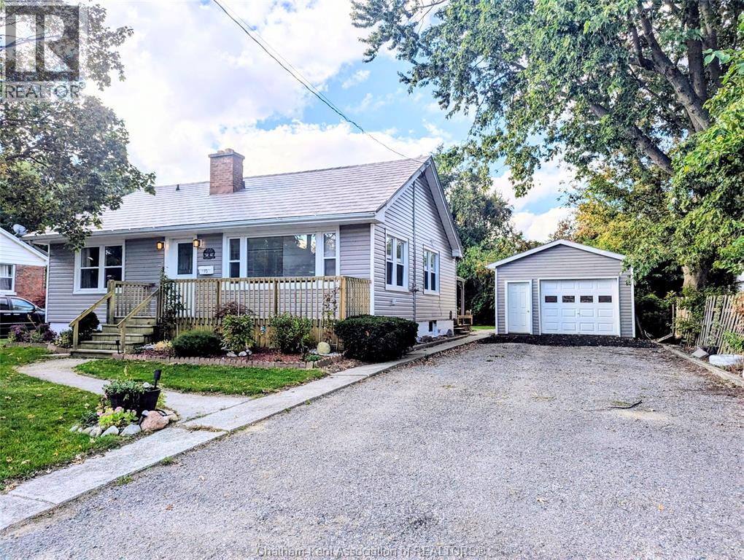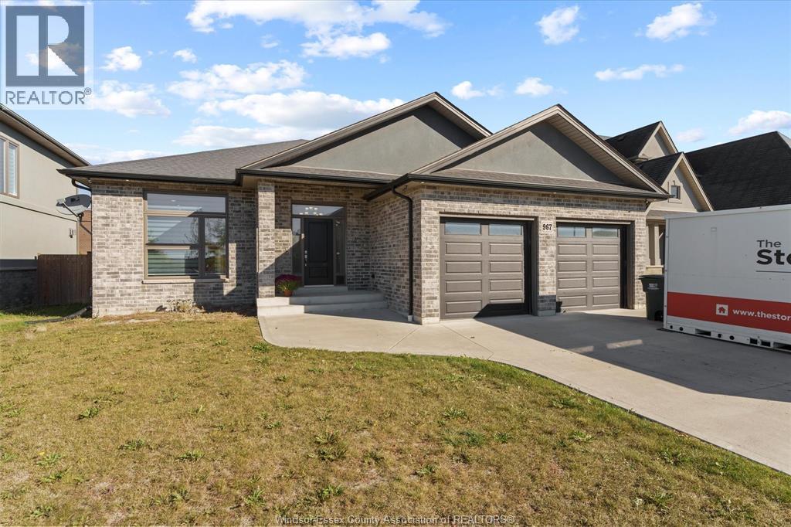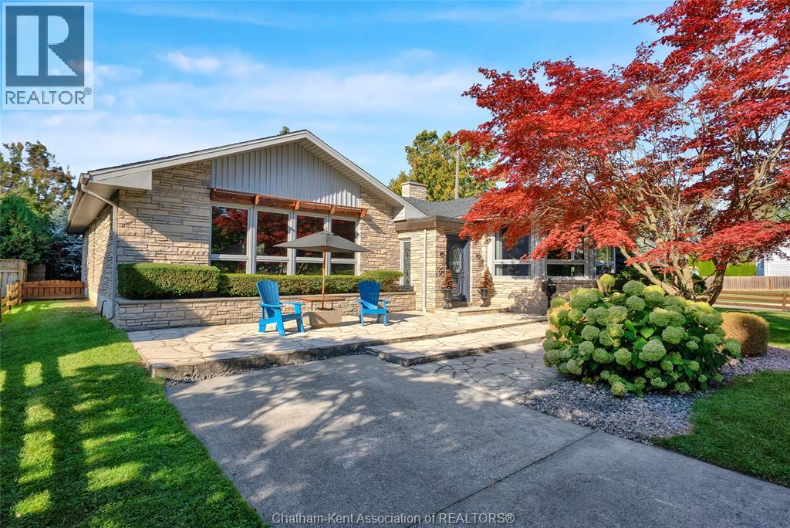
Highlights
Description
- Time on Houseful19 days
- Property typeSingle family
- StyleRanch
- Neighbourhood
- Median school Score
- Year built1948
- Mortgage payment
Welcome to 38 Glenwood Drive – the one you’ve been waiting for! This 2,100 sq. ft. sprawling ranch pouring with character sits on a large corner lot just under half an acre. Featuring front and rear driveways leading to a double car garage/workshop and a fully landscaped backyard oasis with covered flagstone porch, built-in BBQ area, and tiered seating areas. Inside, you’ll find 3 bedrooms and 2.5 bathrooms including a primary suite with ensuite and main-level laundry, plus two additional bedrooms. Original hardwood flooring, exposed beams, and charming brick accents throughout. Two oversized living areas with floor-to-ceiling windows flood the home with natural light. Full basement with a potential in-law suite offers even more space and flexibility for today’s family lifestyle. (id:63267)
Home overview
- Cooling Central air conditioning
- Heat source Natural gas
- Heat type Forced air, furnace
- # total stories 1
- Fencing Fence
- Has garage (y/n) Yes
- # full baths 2
- # half baths 1
- # total bathrooms 3.0
- # of above grade bedrooms 3
- Flooring Carpeted, ceramic/porcelain, hardwood, laminate
- Directions 1988461
- Lot desc Landscaped
- Lot size (acres) 0.0
- Listing # 25025961
- Property sub type Single family residence
- Status Active
- Bathroom (# of pieces - 2) Measurements not available
Level: Lower - Utility 2.057m X 1.397m
Level: Lower - Family room 3.886m X 6.731m
Level: Lower - Laundry 4.089m X 4.445m
Level: Lower - Storage 5.918m X 2.134m
Level: Lower - Laundry 1.524m X 3.048m
Level: Main - Primary bedroom 7.417m X 2.718m
Level: Main - Family room 7.595m X 7.62m
Level: Main - Kitchen 3.124m X 3.048m
Level: Main - Bedroom 3.048m X 4.826m
Level: Main - Bathroom (# of pieces - 4) Measurements not available
Level: Main - Bathroom (# of pieces - 4) Measurements not available
Level: Main - Bedroom 3.886m X 2.718m
Level: Main - Living room 10.363m X 5.258m
Level: Main - Dining room 3.023m X 4.826m
Level: Main
- Listing source url Https://www.realtor.ca/real-estate/28983832/38-glenwood-drive-chatham
- Listing type identifier Idx

$-1,866
/ Month



