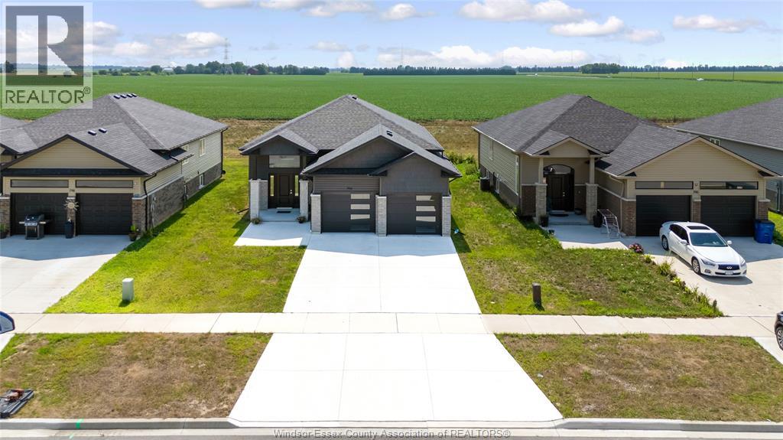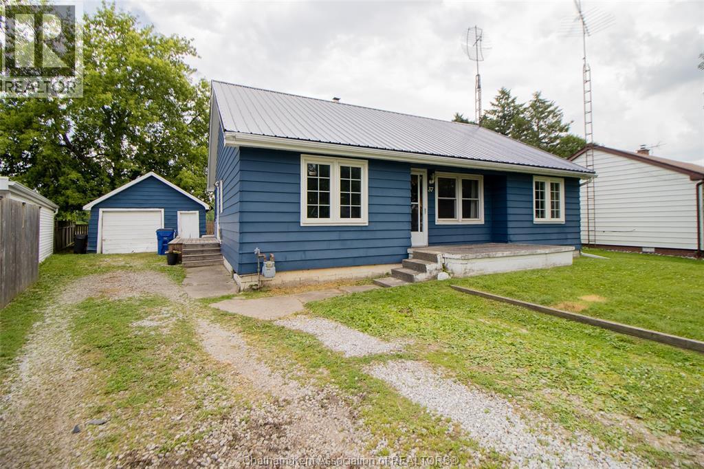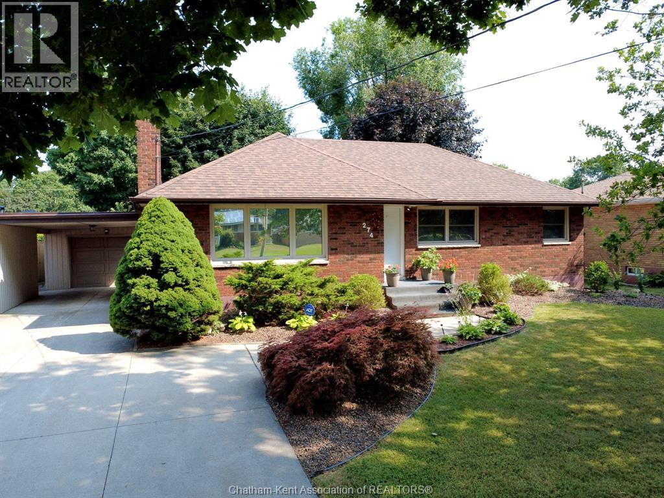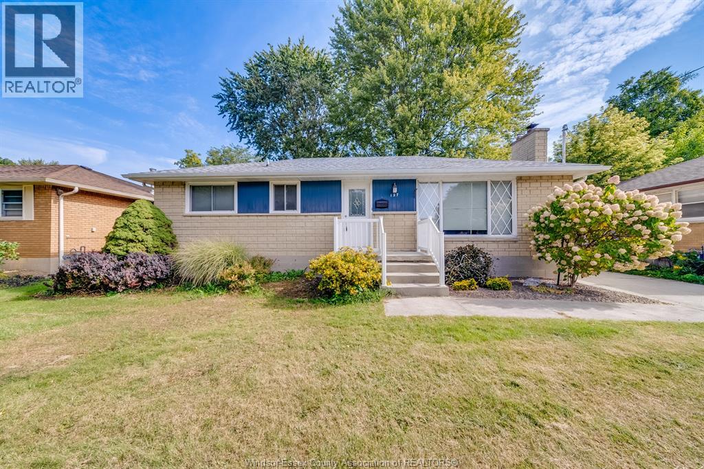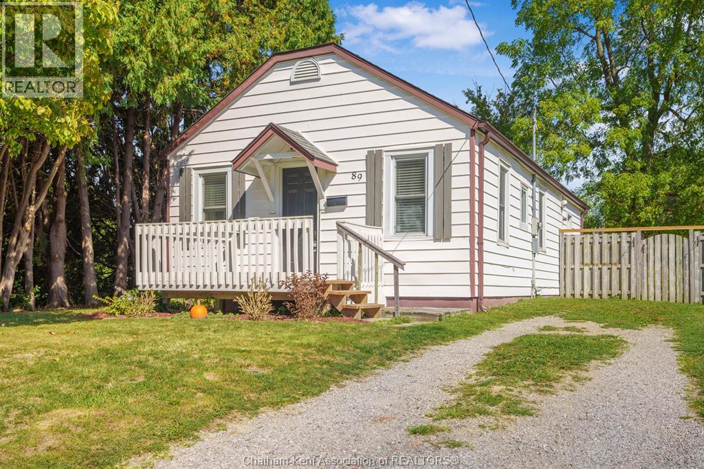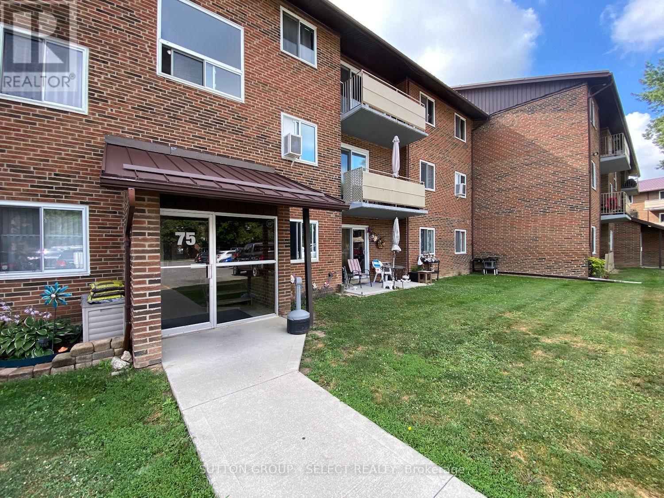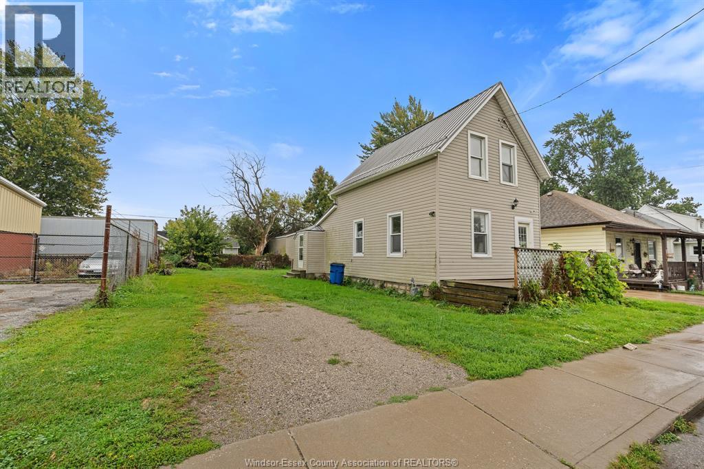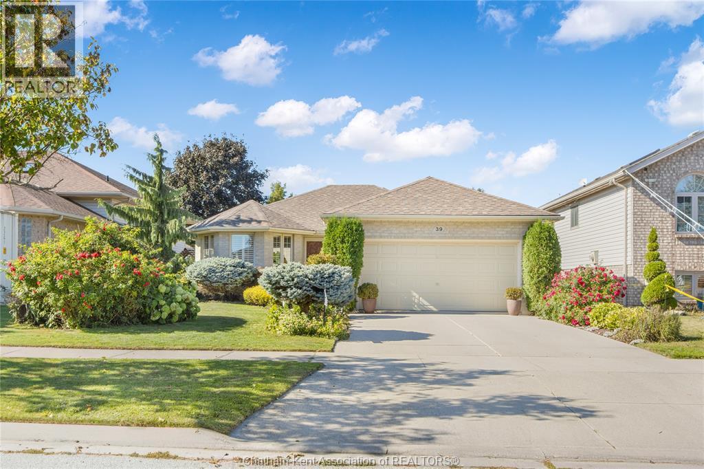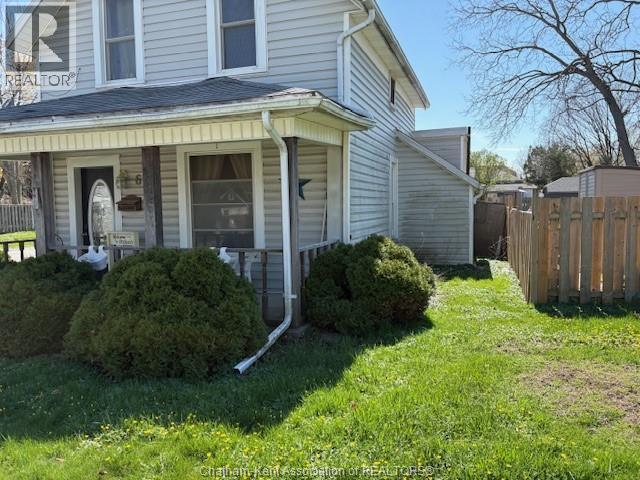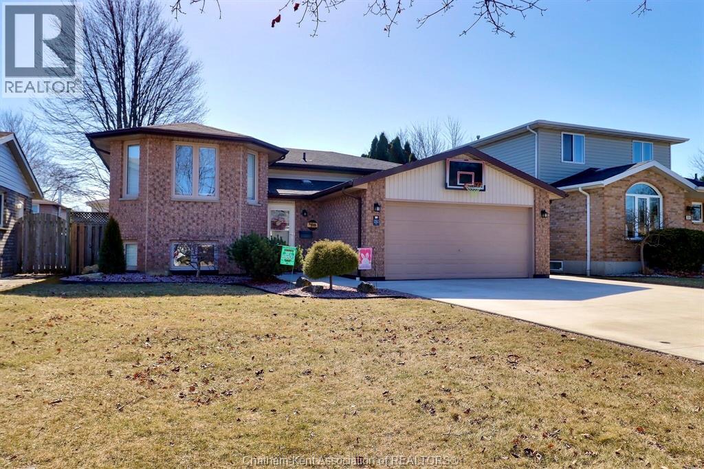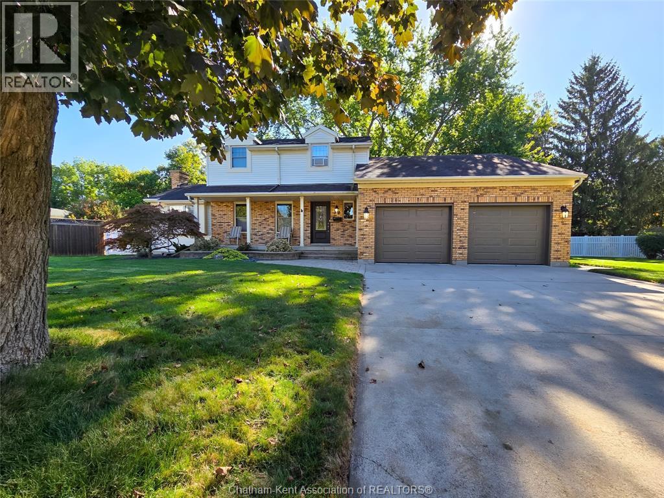
Highlights
This home is
56%
Time on Houseful
9 hours
School rated
5.5/10
Description
- Time on Housefulnew 9 hours
- Property typeSingle family
- Neighbourhood
- Median school Score
- Year built1986
- Mortgage payment
First time offered in 30 years…so now is your opportunity to live at the end of a double cut de sac situated in Northwest Chatham. It sits on a mature pie shaped lot with professional landscaping. For you hobbyists, there is a three and half attached garage with an extra wide double, cement drive. This home exudes ownership pride by being tastefully decorated and updates. There are three plus bedrooms and three bathrooms. The kitchen is well laid out and extremely functional with a counter for quick meals in addition to a separate eating area. The family room has a fireplace and is extremely cozy. It's beautiful…it's cared for and ready for you…MAKE IT YOURS OPEN HOUSE THIS SATURDAY FROM 12 NOON UNTIL 4 PM (id:63267)
Home overview
Amenities / Utilities
- Cooling Central air conditioning
- Heat source Natural gas
- Heat type Forced air
Exterior
- # total stories 2
- Fencing Fence
- Has garage (y/n) Yes
Interior
- # full baths 1
- # half baths 1
- # total bathrooms 2.0
- # of above grade bedrooms 3
- Flooring Laminate
Lot/ Land Details
- Lot desc Landscaped
Overview
- Lot size (acres) 0.0
- Listing # 25024636
- Property sub type Single family residence
- Status Active
Rooms Information
metric
- Bedroom 3.835m X 3.048m
Level: 2nd - Primary bedroom 4.42m X 3.734m
Level: 2nd - Bathroom (# of pieces - 4) 2.921m X 2.311m
Level: 2nd - Bedroom 3.835m X 3.048m
Level: 2nd - Office 4.47m X 3.226m
Level: Basement - Family room 7.62m X 4.369m
Level: Basement - Utility 4.877m X 4.089m
Level: Basement - Cold room 7.315m X 1.143m
Level: Basement - Laundry 3.353m X 1.981m
Level: Basement - Living room 4.648m X 3.658m
Level: Main - Famliy room / fireplace 6.325m X 4.267m
Level: Main - Foyer 3.048m X 2.159m
Level: Main - Kitchen 4.343m X 3.556m
Level: Main - Bathroom (# of pieces - 2) 2.286m X 1.143m
Level: Main - Eating area 3.556m X 3.48m
Level: Main
SOA_HOUSEKEEPING_ATTRS
- Listing source url Https://www.realtor.ca/real-estate/28935174/39-owen-avenue-chatham
- Listing type identifier Idx
The Home Overview listing data and Property Description above are provided by the Canadian Real Estate Association (CREA). All other information is provided by Houseful and its affiliates.

Lock your rate with RBC pre-approval
Mortgage rate is for illustrative purposes only. Please check RBC.com/mortgages for the current mortgage rates
$-2,000
/ Month25 Years fixed, 20% down payment, % interest
$
$
$
%
$
%

Schedule a viewing
No obligation or purchase necessary, cancel at any time
Nearby Homes
Real estate & homes for sale nearby

