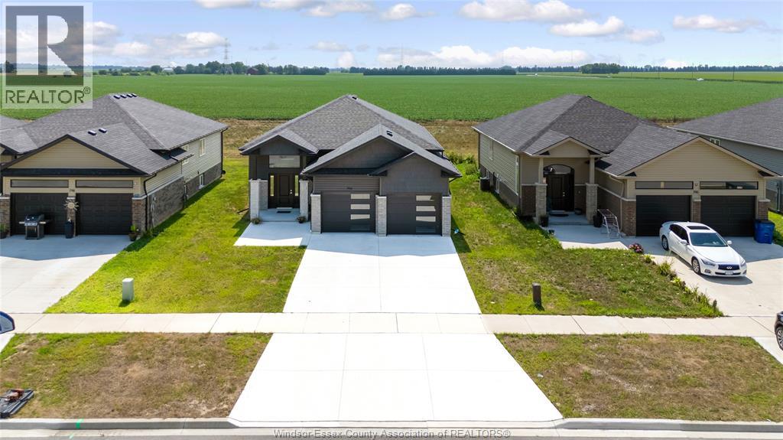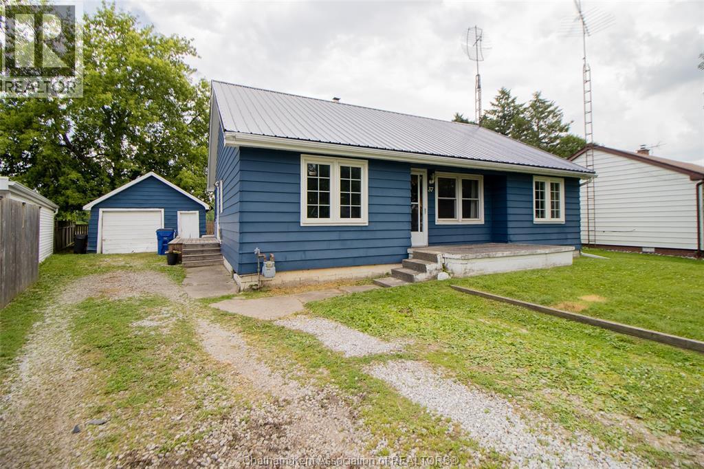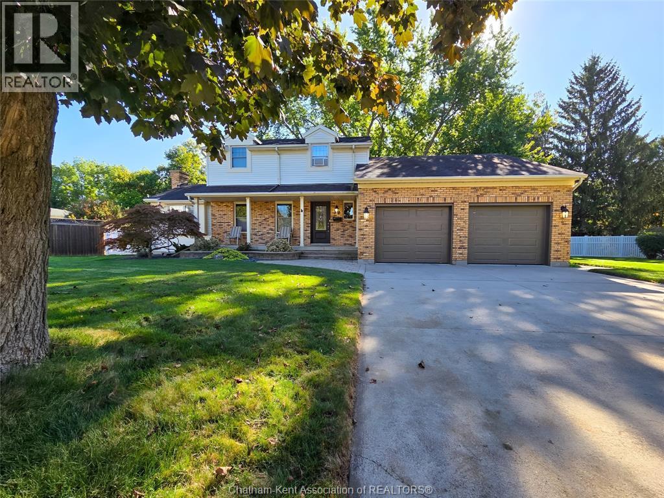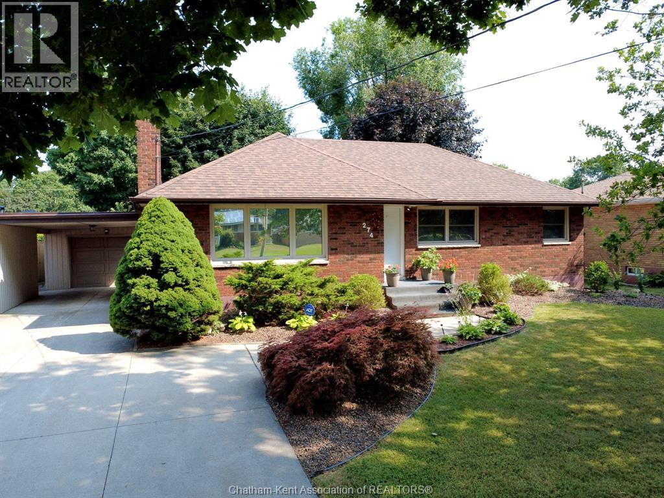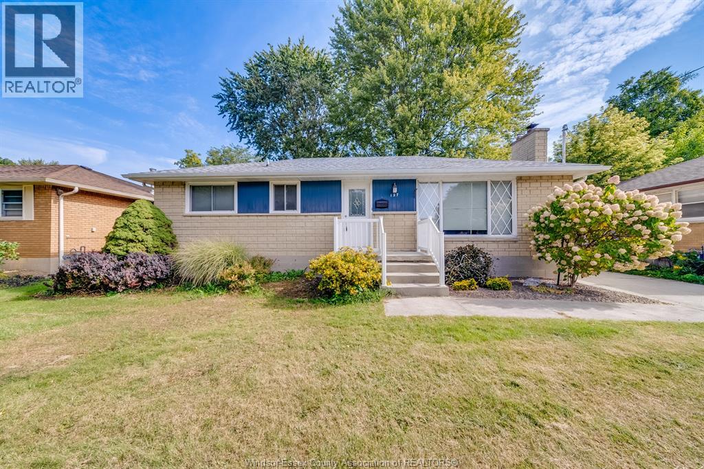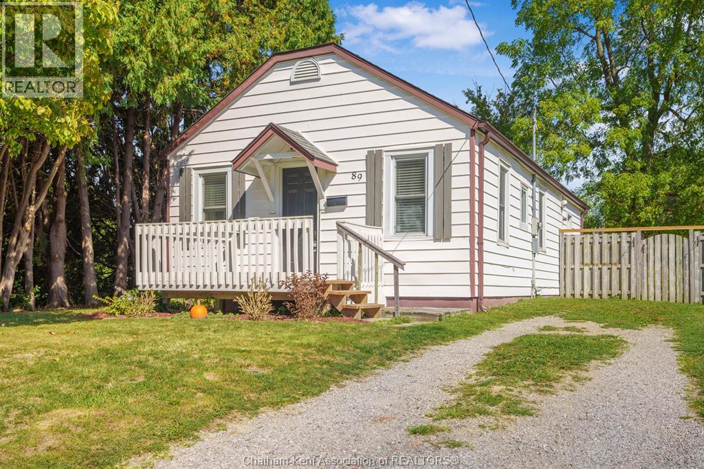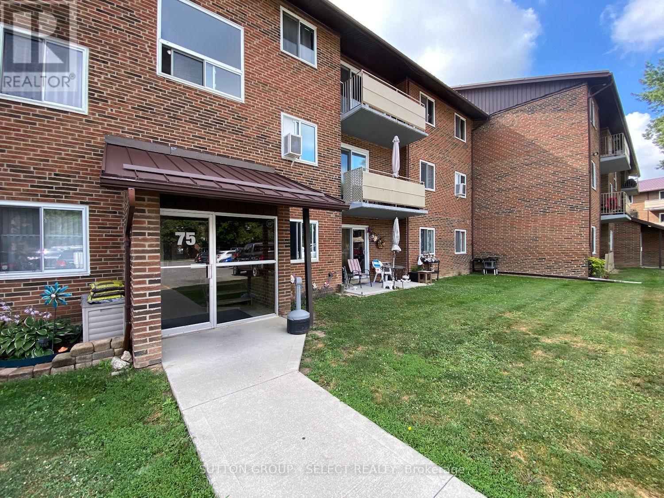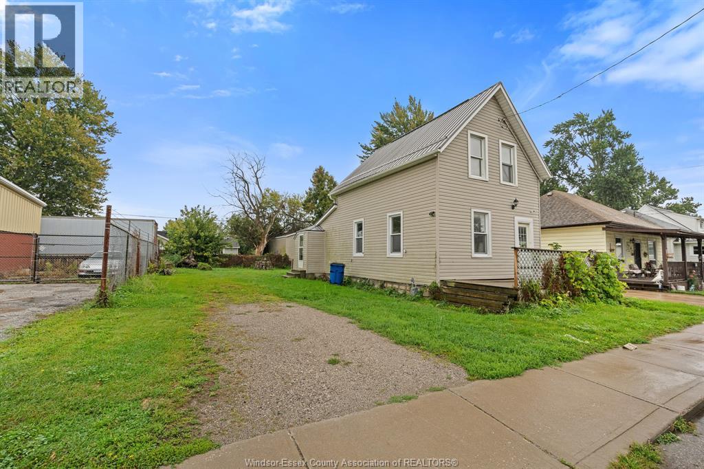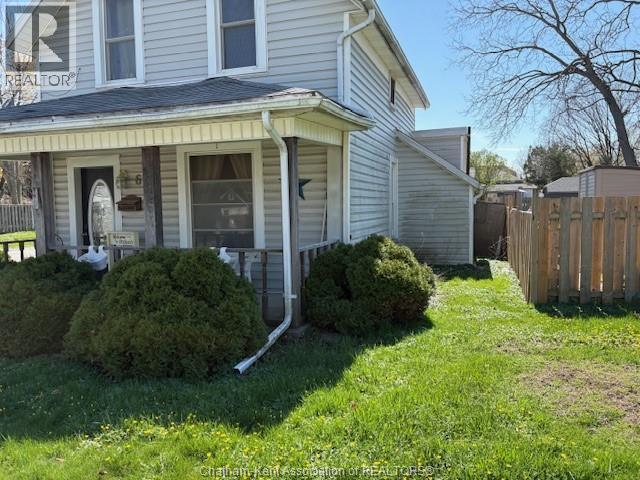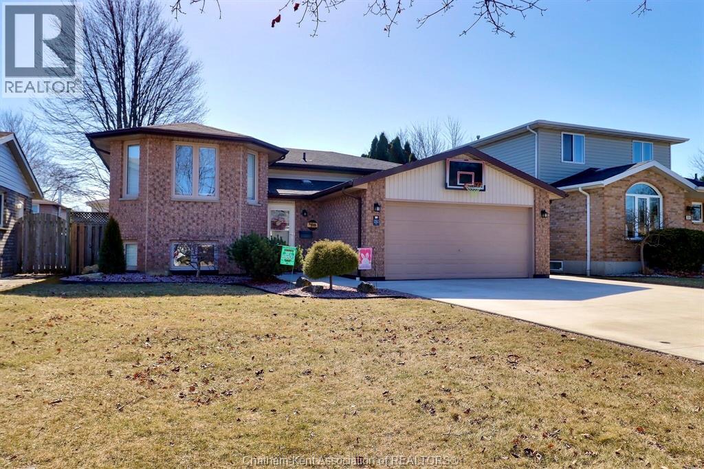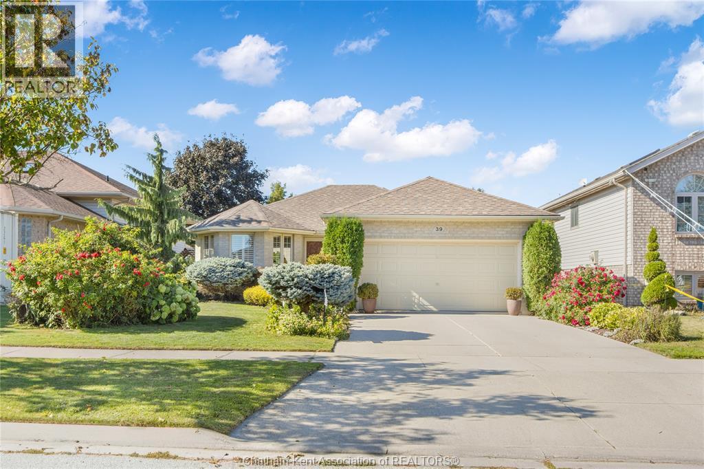
Highlights
Description
- Time on Housefulnew 15 hours
- Property typeSingle family
- StyleBungalow
- Neighbourhood
- Median school Score
- Year built1996
- Mortgage payment
This all-brick bungalow on Chatham’s north side shows true pride of ownership, offering 2 bedrooms, 2 bathrooms, and a layout built for comfort and convenience. The main level features hardwood flooring, California shutters, and crown molding throughout, with a bright kitchen highlighted by a beautiful backsplash and a gas fireplace that makes the space warm and inviting. The primary bedroom includes a walk-in closet and ensuite, while the main bathroom offers a relaxing jacuzzi tub. Laundry is located on the main floor for added ease and includes a laundry tub. The finished basement expands the living space with a spacious family room, incredible storage space, and a rough-in for a full bathroom, along with the possibility to add bedrooms or finish to your needs. Outside, the landscaped yard is immaculate and includes an in-ground pool with a brand-new liner, plus a double car garage and double-wide driveway. Located in an excellent area close to shopping, schools, and amenities, this move-in ready home is a fantastic choice for retirees or first-time buyers. Call today! (id:63267)
Home overview
- Cooling Central air conditioning
- Heat source Natural gas
- Heat type Forced air, furnace
- Has pool (y/n) Yes
- # total stories 1
- Fencing Fence
- Has garage (y/n) Yes
- # full baths 1
- # half baths 1
- # total bathrooms 2.0
- # of above grade bedrooms 2
- Flooring Carpeted, hardwood
- Directions 2031697
- Lot desc Landscaped
- Lot size (acres) 0.0
- Listing # 25024768
- Property sub type Single family residence
- Status Active
- Storage 3.429m X 9.042m
Level: Basement - Storage 3.531m X 9.042m
Level: Basement - Recreational room 4.039m X 10.643m
Level: Basement - Utility 2.235m X 5.486m
Level: Basement - Bathroom (# of pieces - 4) 1.499m X 3.531m
Level: Main - Laundry 1.702m X 2.337m
Level: Main - Ensuite bathroom (# of pieces - 2) 1.473m X 1.524m
Level: Main - Bedroom 2.718m X 2.921m
Level: Main - Living room / fireplace 2.642m X 4.877m
Level: Main - Kitchen 2.87m X 2.946m
Level: Main - Family room 3.632m X 4.851m
Level: Main - Dining room 2.896m X 3.302m
Level: Main - Primary bedroom 3.988m X 6.248m
Level: Main - Dining nook 2.515m X 2.946m
Level: Main
- Listing source url Https://www.realtor.ca/real-estate/28932954/39-windfield-crescent-chatham
- Listing type identifier Idx

$-1,437
/ Month

