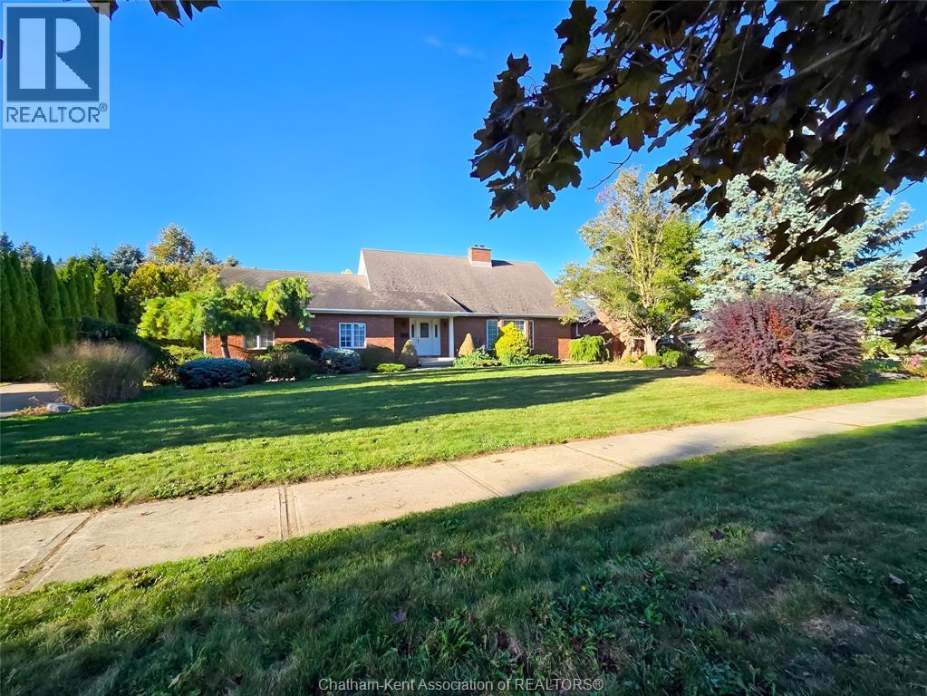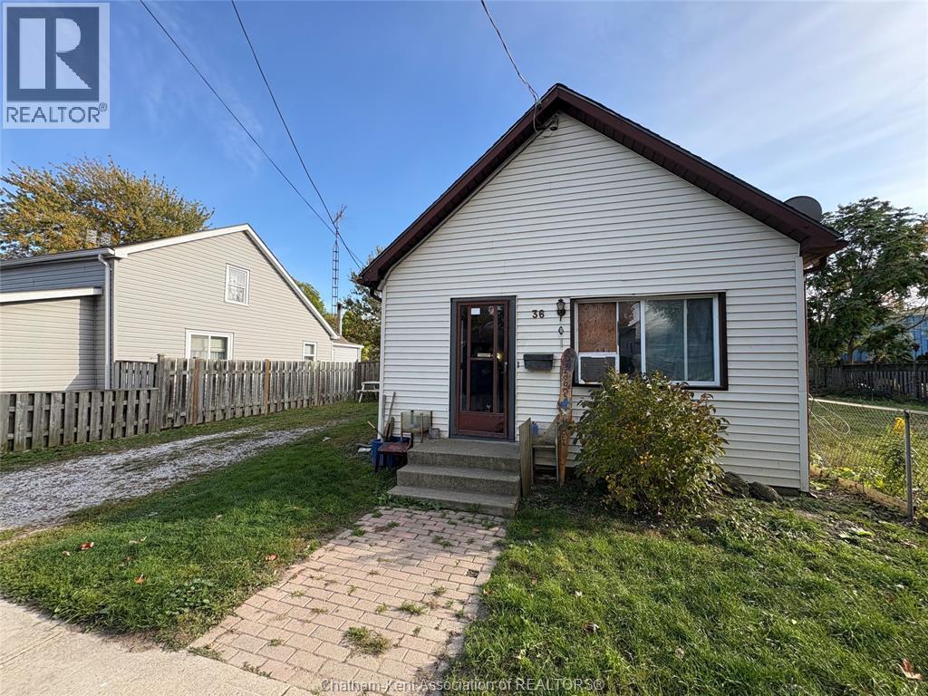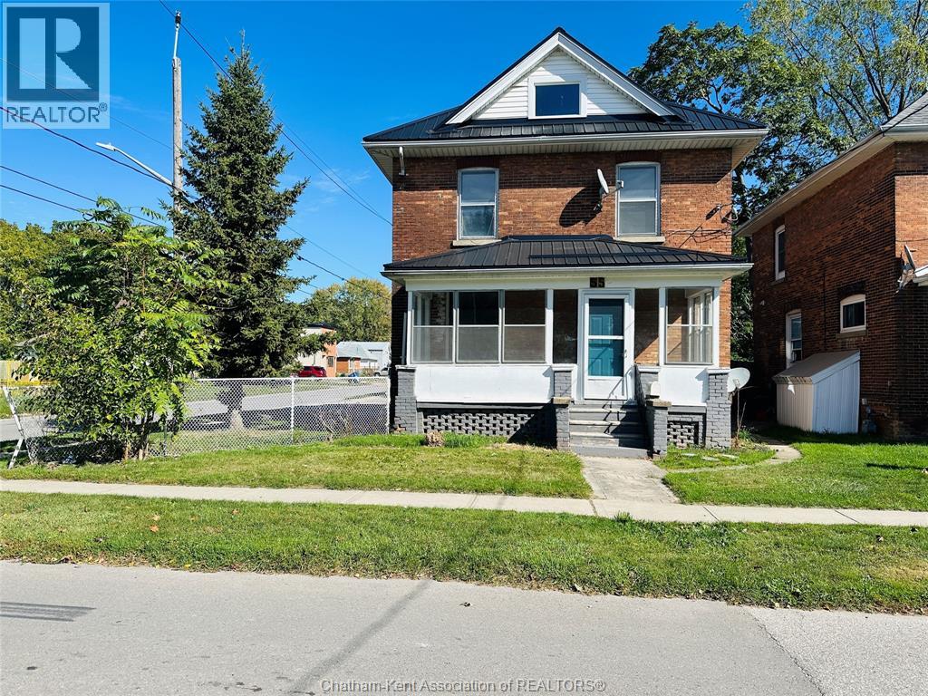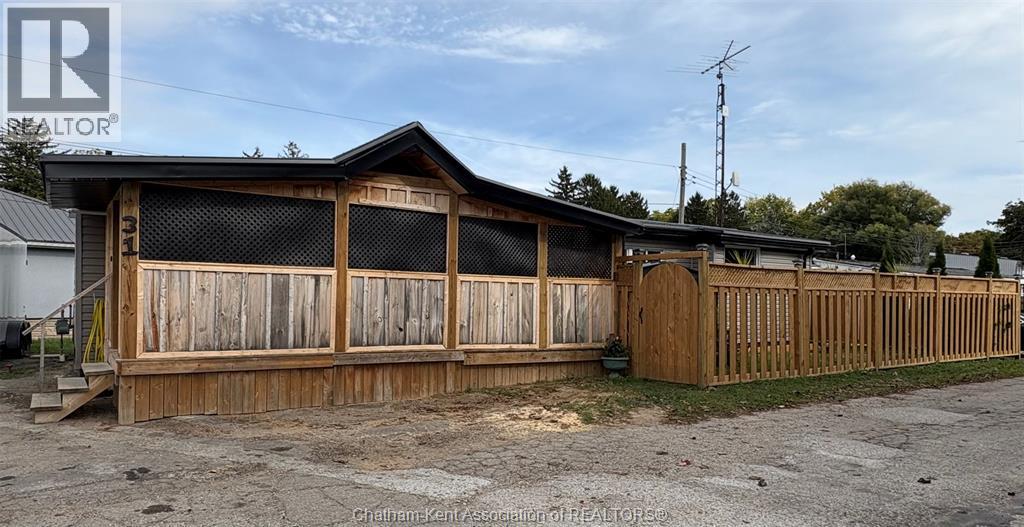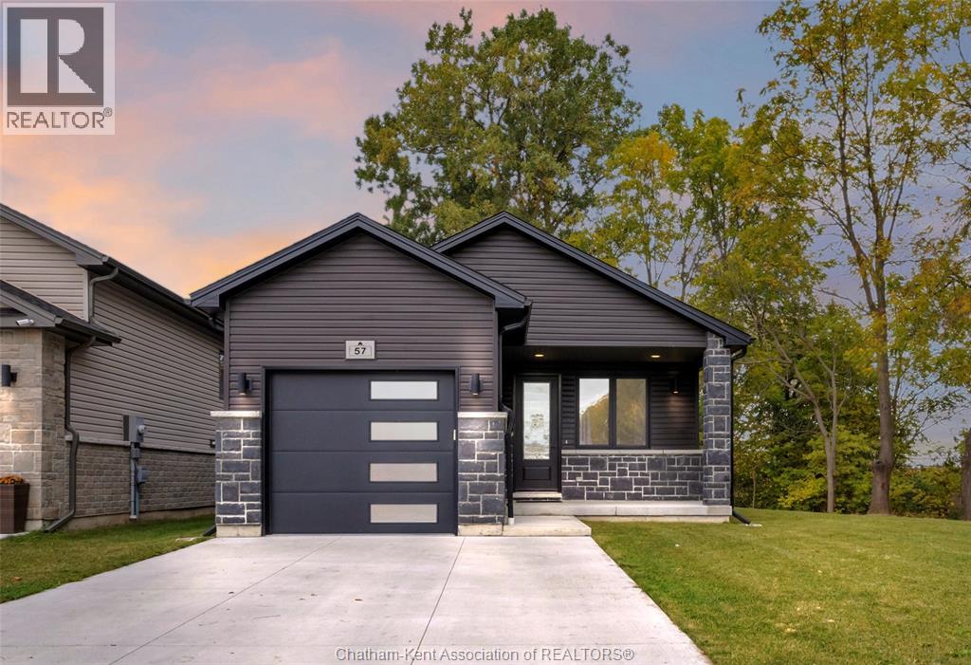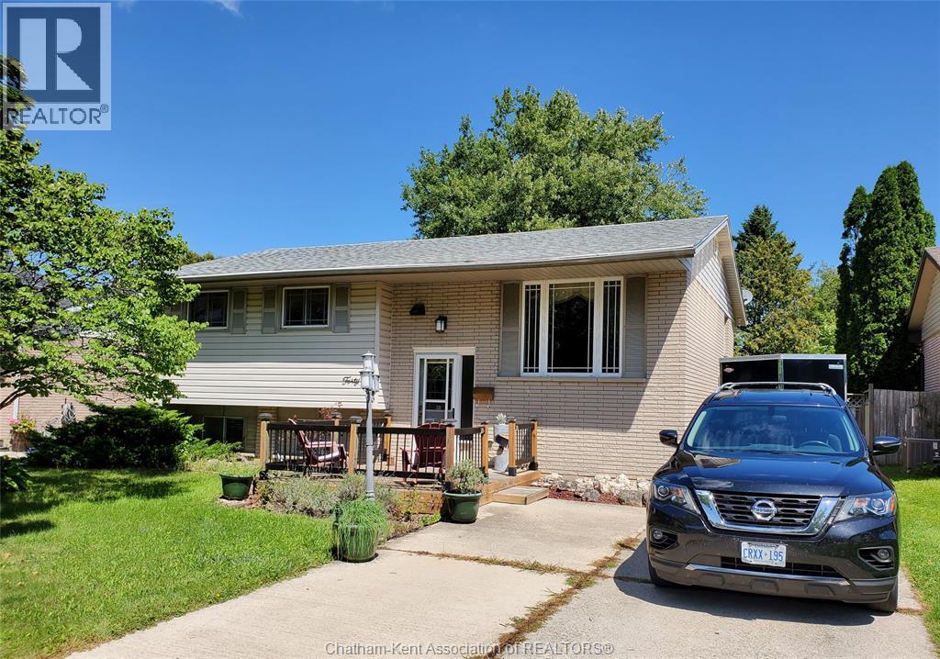
Highlights
Description
- Time on Houseful54 days
- Property typeSingle family
- StyleRaised ranch
- Neighbourhood
- Median school Score
- Mortgage payment
Great family home located in a sought after northside neighbourhood. This home currently offers 2 + 1 bedrooms and 2 baths, featuring a spacious primary bedroom that can easily accommodate a king-sized suite. It can also be converted back to its original 3 + 1 bedroom layout. The home boasts a very functional eat-in kitchen with direct access to an enclosed four-season porch. The living room provides a wonderful space for relaxation. The lower level includes a large family room, perfect for movie nights, 3 piece bath, and an additional hobby room that could be an office, an additional bedroom, or a kitchenette to make the basement a granny suite. (sink already in place) Outside, you'll find a large yard complete with a sundeck and a hot tub area, ideal for outdoor living. The property is conveniently located close to all amenities, schools, parks, and scenic walking trails. The owners are downsizing and some furnishings may be available as well. Don't miss out on this opportunity – book your showing today! (id:63267)
Home overview
- Cooling Central air conditioning
- Heat source Natural gas
- Heat type Forced air, furnace
- Fencing Fence
- # full baths 2
- # total bathrooms 2.0
- # of above grade bedrooms 3
- Flooring Carpeted, laminate
- Lot size (acres) 0.0
- Listing # 25021680
- Property sub type Single family residence
- Status Active
- Bedroom 3.226m X 3.861m
Level: Lower - Hobby room 2.743m X 3.962m
Level: Lower - Utility 3.353m X 3.581m
Level: Lower - Bathroom (# of pieces - 3) Measurements not available
Level: Lower - Recreational room 4.013m X 5.156m
Level: Lower - Enclosed porch 3.505m X 4.572m
Level: Main - Primary bedroom 4.089m X 5.486m
Level: Main - Kitchen / dining room 3.048m X 5.309m
Level: Main - Bathroom (# of pieces - 4) Measurements not available
Level: Main - Bedroom 3.048m X 3.327m
Level: Main - Living room 3.785m X 4.521m
Level: Main
- Listing source url Https://www.realtor.ca/real-estate/28782741/40-thornhill-crescent-chatham
- Listing type identifier Idx

$-1,200
/ Month








