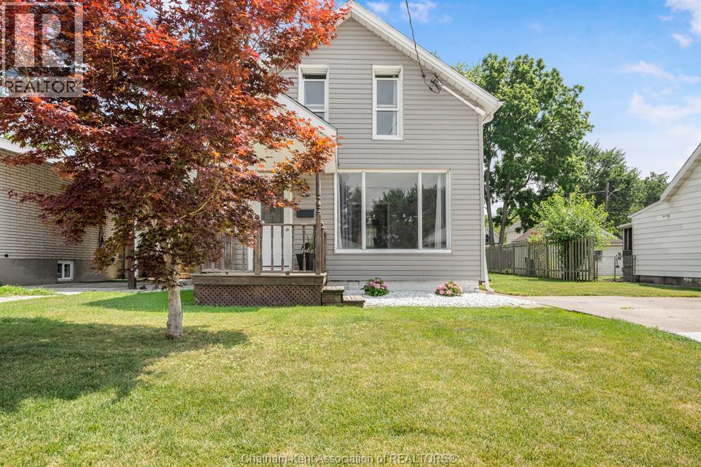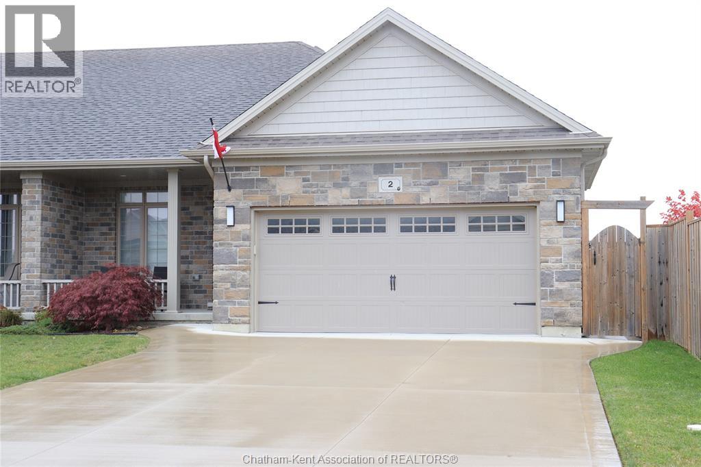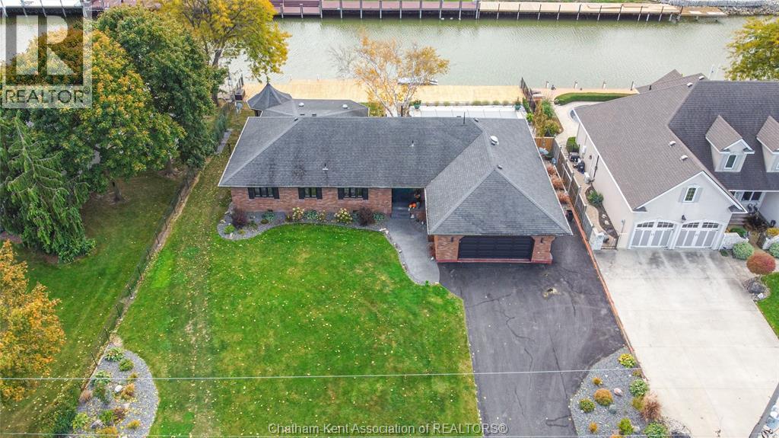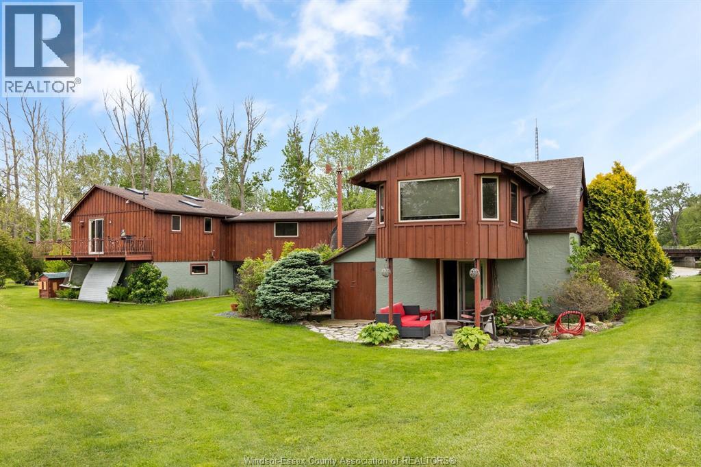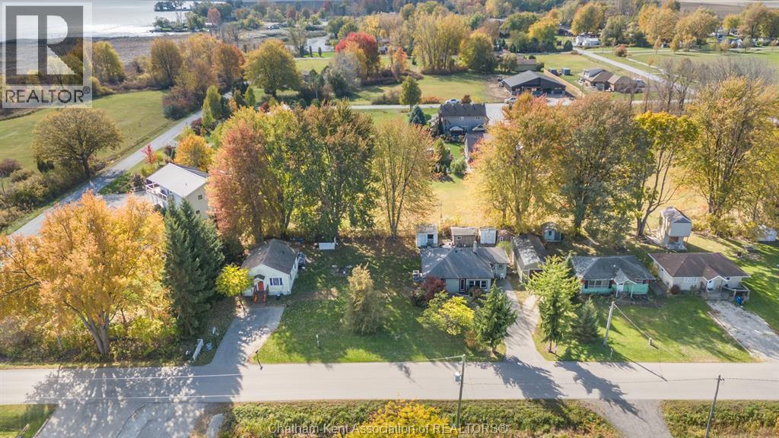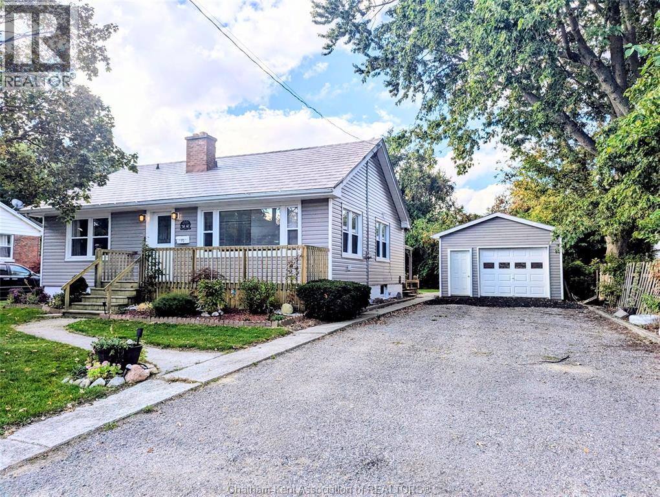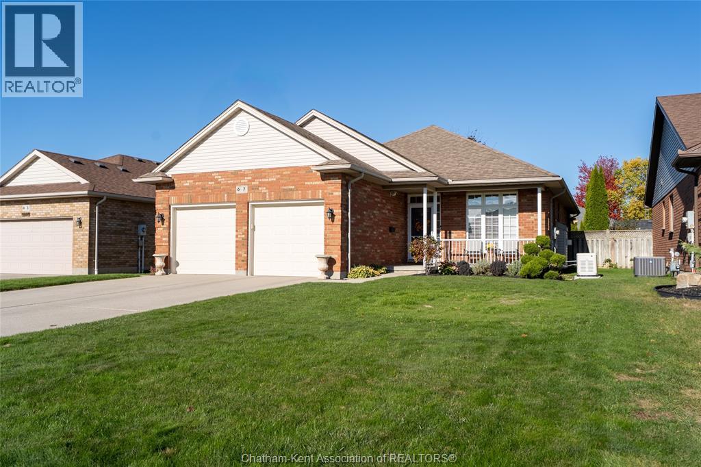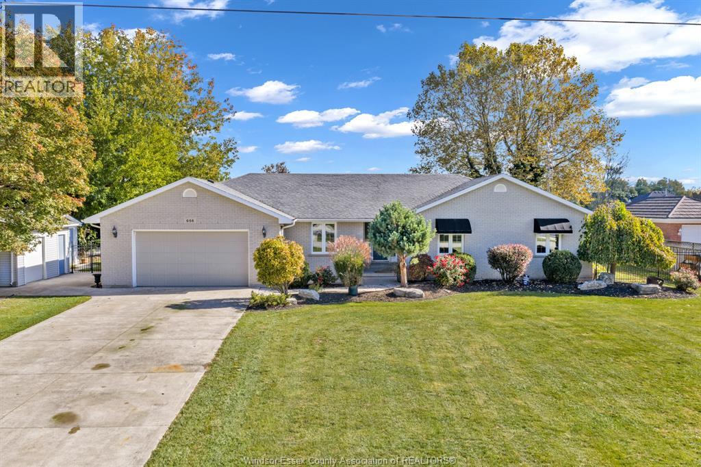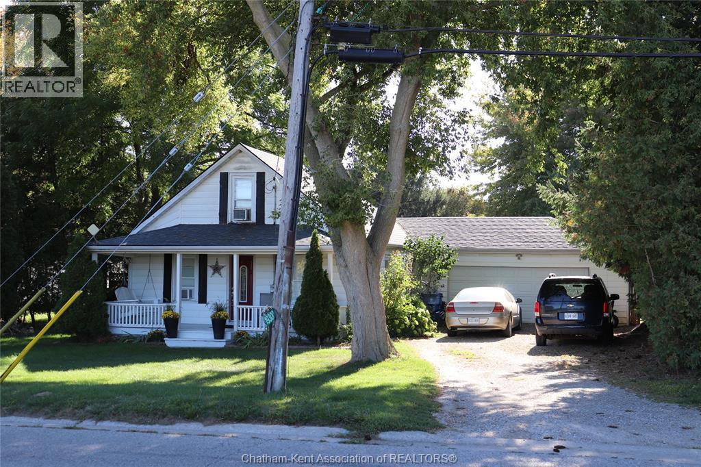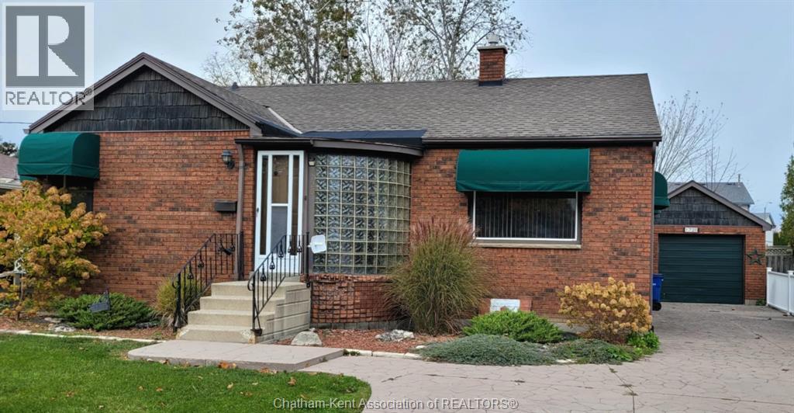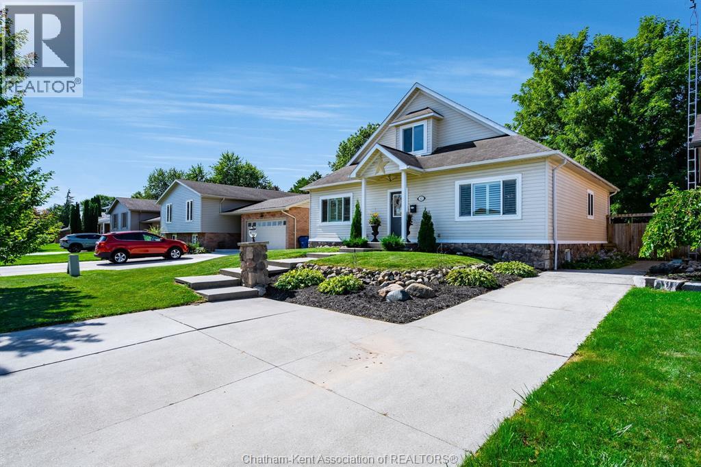
Highlights
Description
- Time on Houseful18 days
- Property typeSingle family
- Neighbourhood
- Median school Score
- Year built2008
- Mortgage payment
This welcoming south-end home offers everything a growing family needs - with updates galore! Situated directly across from a greenbelt w/ park and walking trails. Built in 2008, this property combines modern design with practical family living. The main floor features a formal entryway, spacious living room w/ new luxury vinyl plank flooring, formal dining area, and a beautiful kitchen w/ custom cabinetry. The main floor primary bedroom offers convenience w/ a walk-in closet and 4PC ensuite bath.. Main floor also features a half bath and den currently being used as home office. Upstairs, you’ll find two generously sized bedrooms and an additional 4PC bath. The fully finished basement (completely renovated 2020) provides a large family room, third full bathroom, two more bedrooms along with office/potential sixth bedroom — ideal for future family needs. Just some updates include Furnace and Central Air (2021) Hot Water on Demand (2021) Flooring, California Shutters and more.. Outdoor amenities include landscaped gardens, an oversized new two rear deck. Must see! Call Today! (id:63267)
Home overview
- Cooling Central air conditioning
- Heat source Natural gas
- Heat type Forced air, furnace
- # total stories 2
- Fencing Fence
- # full baths 3
- # half baths 1
- # total bathrooms 4.0
- # of above grade bedrooms 5
- Flooring Ceramic/porcelain, cushion/lino/vinyl
- Lot desc Landscaped
- Lot size (acres) 0.0
- Listing # 25026088
- Property sub type Single family residence
- Status Active
- Bedroom 3.327m X 3.759m
Level: 2nd - Bathroom (# of pieces - 4) 2.616m X 1.626m
Level: 2nd - Bedroom 3.302m X 3.759m
Level: 2nd - Utility 3.505m X 3.2m
Level: Basement - Office 3.429m X 4.064m
Level: Basement - Family room 3.658m X 9.703m
Level: Basement - Bathroom (# of pieces - 3) 3.378m X 1.499m
Level: Basement - Bedroom 3.454m X 3.099m
Level: Basement - Bedroom 3.404m X 3.886m
Level: Basement - Den 3.302m X 3.632m
Level: Main - Dining room 3.658m X 4.242m
Level: Main - Living room 3.734m X 6.071m
Level: Main - Kitchen 3.632m X 3.835m
Level: Main - Primary bedroom 3.632m X 3.302m
Level: Main - Ensuite bathroom (# of pieces - 4) 3.759m X 1.397m
Level: Main - Mudroom 2.946m X 2.921m
Level: Main
- Listing source url Https://www.realtor.ca/real-estate/28989327/42-bruinsma-avenue-chatham
- Listing type identifier Idx

$-1,333
/ Month



