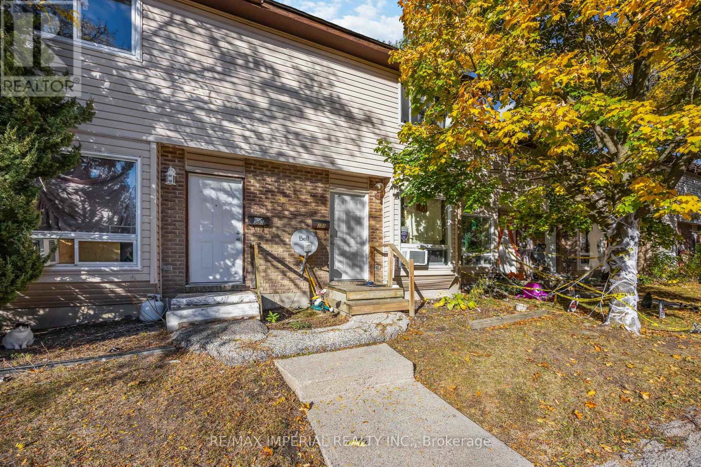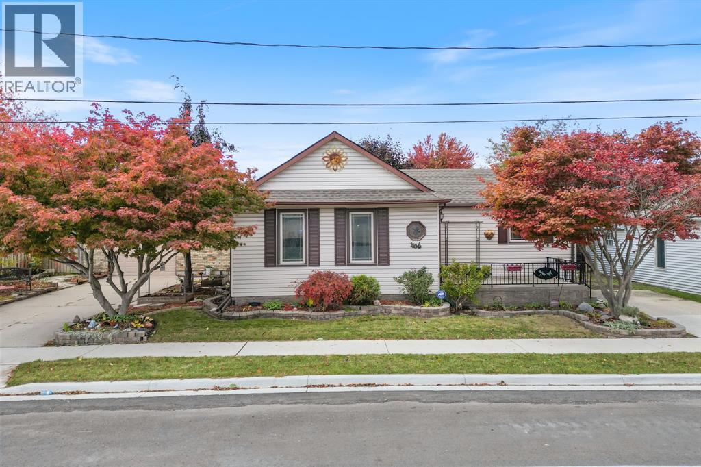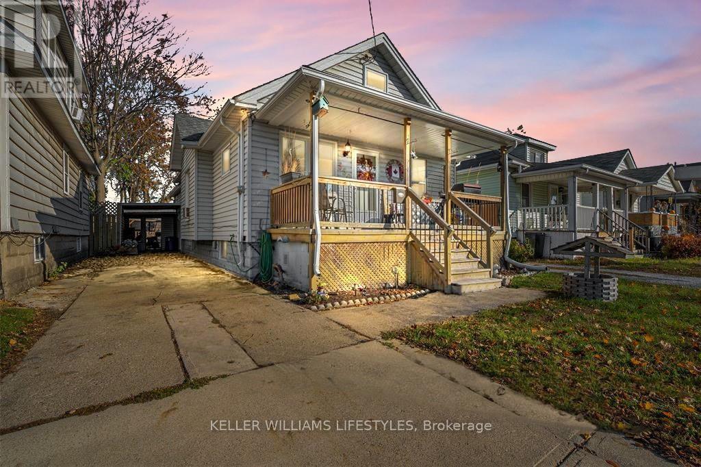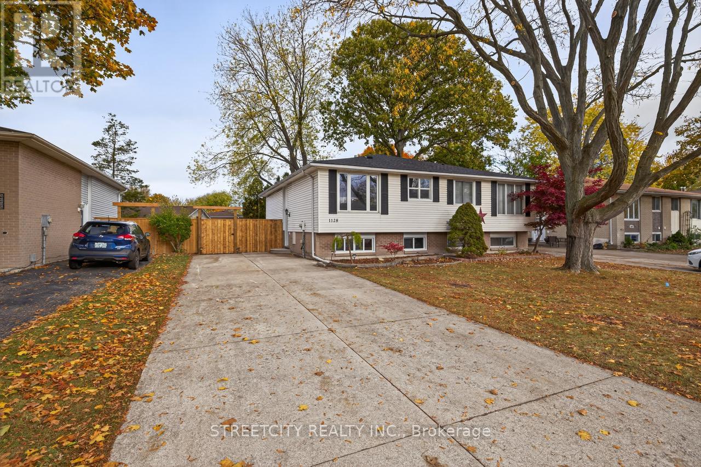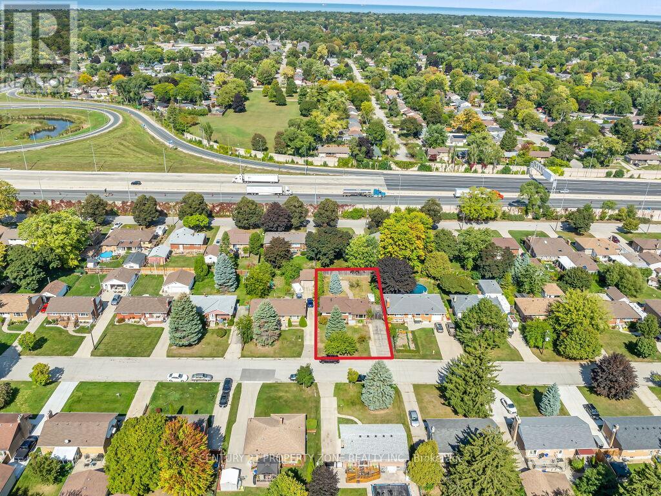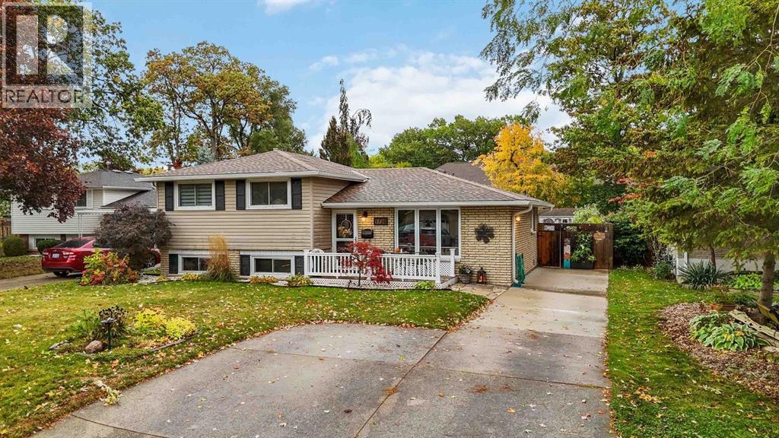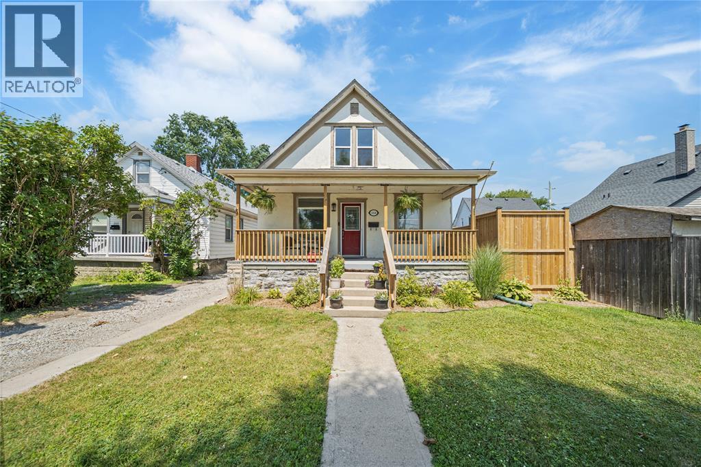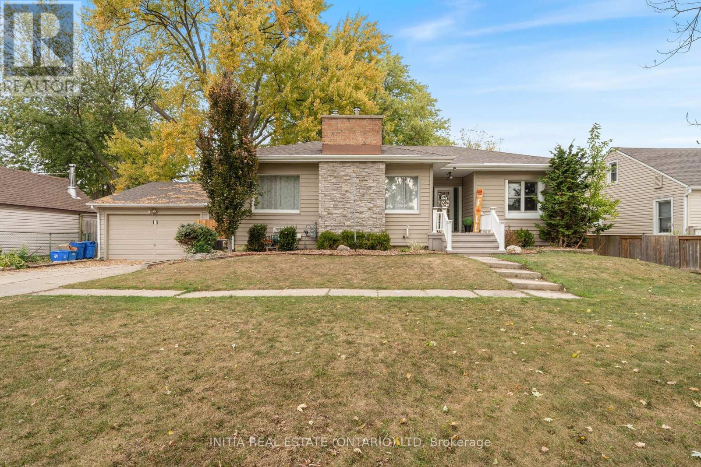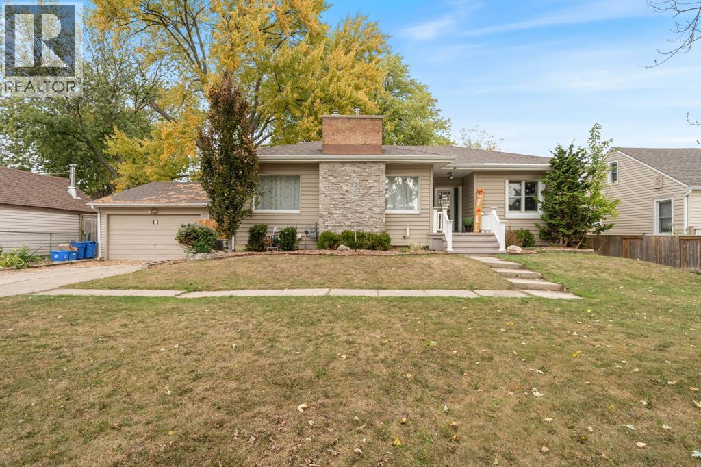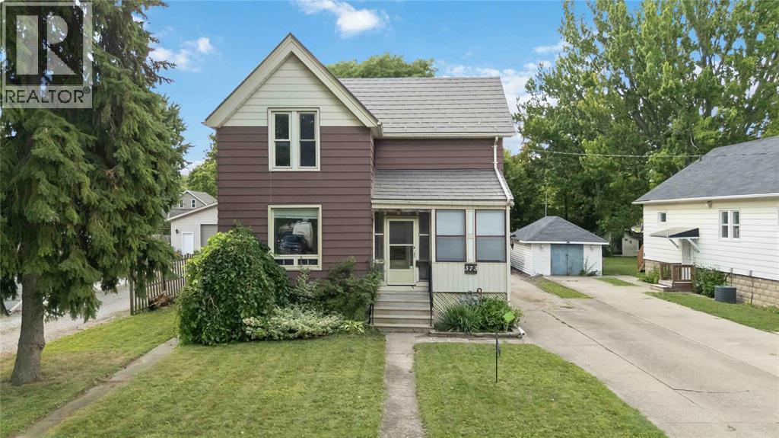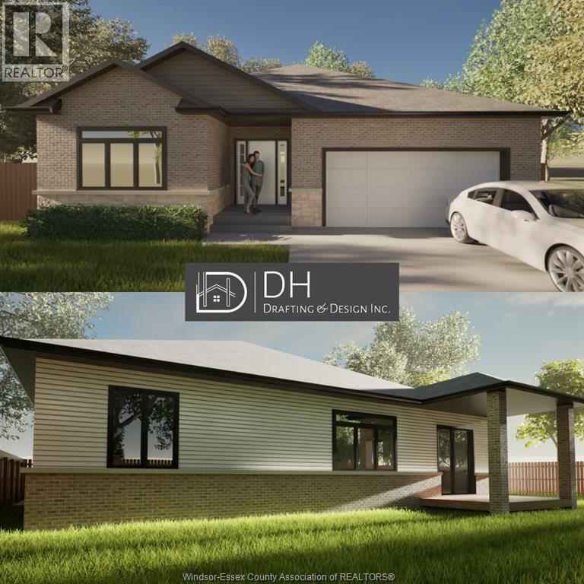
Highlights
Description
- Time on Housefulnew 7 hours
- Property typeSingle family
- StyleRanch
- Neighbourhood
- Median school Score
- Mortgage payment
WELCOME TO 44 LANTERN LANE IN THE NEW PROMENADE SUBDIVISON. THIS BRAND NEW QUALITY BUILT RANCH IS BEING CONSTRUCTED BY CAMPEAU CUSTOM HOMES. THE MAIN FLOOR HAS A GREAT OPEN CONCEPT LAYOUT OF THE DESIGNER WINDMILL KITCHEN WITH A LARGE ISLAND, LIVING ROOM WITH 9FT TRAYED CEILINGS & DINNING ROOM LEADING TO A COVERED REAR PORCH. MAIN FLOOR OFFERS HARDWOODS & CERAMIC THROUGHOUT. LARGE MASTER WITH 3PC ENSUITE & WIC, 2 MORE LARGE BEDROOMS, MAINFLOOR LAUNDRY & 4PC BATH. THE LOWER LEVEL IS A BLANK SLATE READY TO BE FINISHED. 2 CAR GARAGE & PARKING FOR MULTILPLE VEHICLES. CONVENIENTLY LOCATED WITH EASY ACCESS TO 401 & WALKING DISTANCE TO THE NEW ST TERESA SCHOOL. THERE IS STILL TIME TO PICK YOUR FINISHING TOUCHES WITH GENEROUS ALLOWANCES. FULL 7 YEAR TARION WARRANTY. OTHER LOTS & PLANS TO CHOOSE FROM STARTING @ 599K. CONTACT THE LISTING AGENT FOR MORE INFORMATION. (id:63267)
Home overview
- Cooling Central air conditioning
- Heat source Natural gas
- Heat type Forced air, furnace
- # total stories 1
- Has garage (y/n) Yes
- # full baths 2
- # total bathrooms 2.0
- # of above grade bedrooms 3
- Flooring Ceramic/porcelain, hardwood
- Lot size (acres) 0.0
- Listing # 25027199
- Property sub type Single family residence
- Status Active
- Bedroom Measurements not available
Level: Main - Foyer Measurements not available
Level: Main - Ensuite bathroom (# of pieces - 3) Measurements not available
Level: Main - Bathroom (# of pieces - 4) Measurements not available
Level: Main - Primary bedroom Measurements not available
Level: Main - Dining room Measurements not available
Level: Main - Living room Measurements not available
Level: Main - Kitchen Measurements not available
Level: Main - Bedroom Measurements not available
Level: Main
- Listing source url Https://www.realtor.ca/real-estate/29034450/44-lantern-lane-chatham
- Listing type identifier Idx

$-1,800
/ Month

